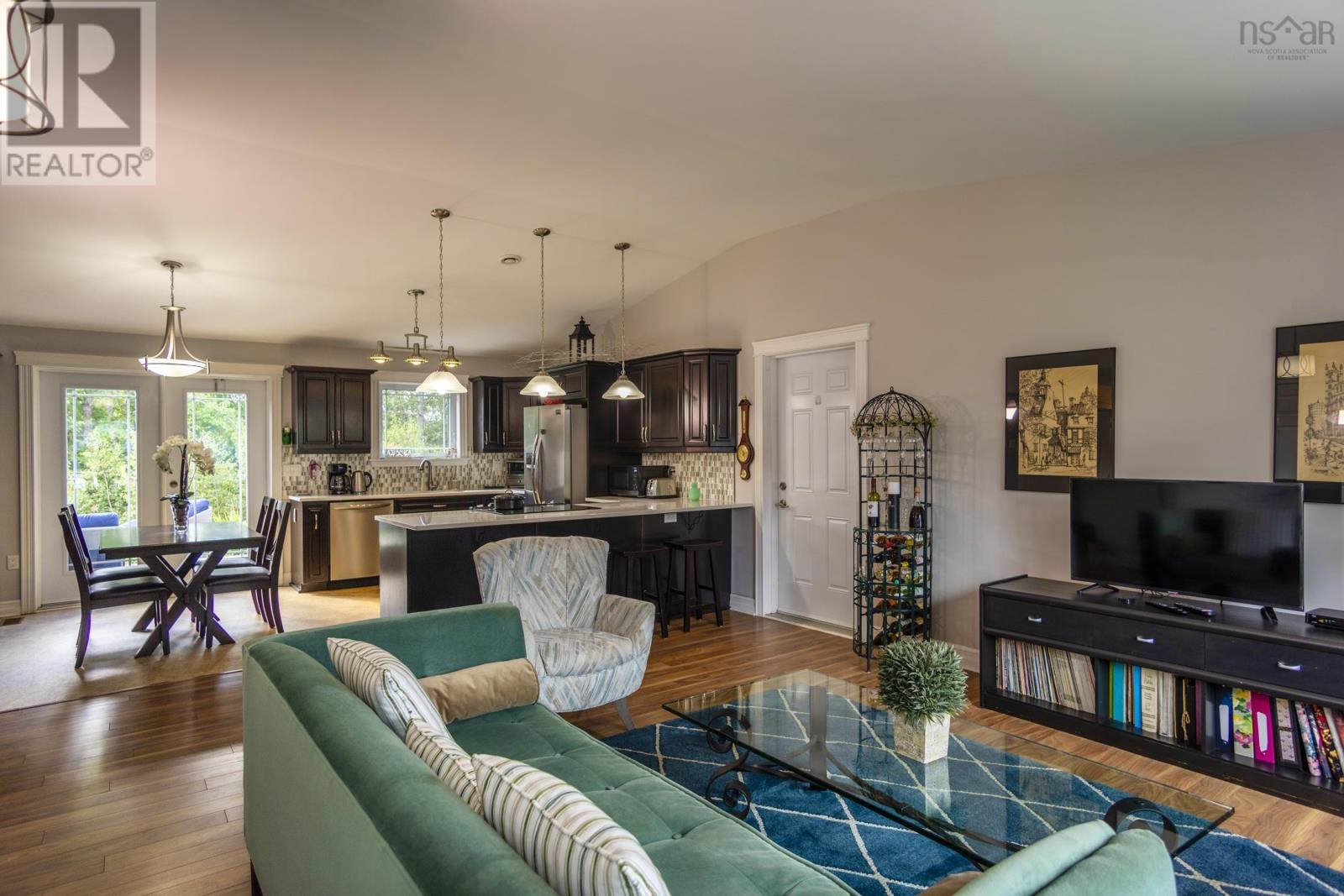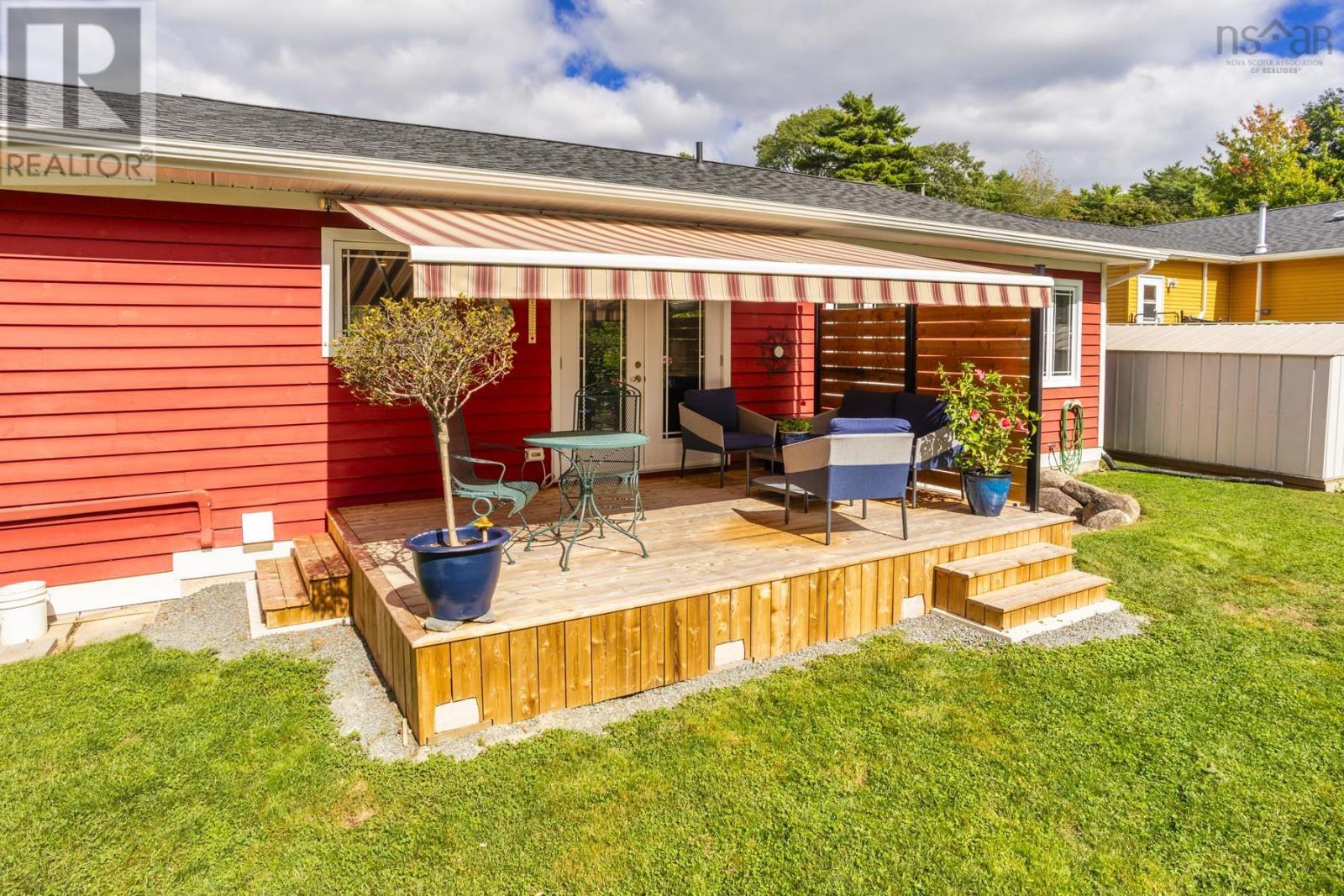3 Bedroom
1 Bathroom
Bungalow
Central Air Conditioning, Heat Pump
Landscaped
$379,900
Experience easy living in this one-level home located in Bridgewater. Only 9 years young, this 3-bedroom, 1-bath gem offers a modern layout with no stairs to navigate and everything on one level; it?s the perfect place for those seeking simplicity without sacrificing style or comfort. Ideal for first-time buyers or those looking to downsize. Inside, you?ll find a bright, open living area that flows seamlessly into the kitchen and dining spaces. The primary bedroom is spacious, with a walk-in closet and plumbed for an ensuite, and one of the other 2 remaining bedrooms hosts a brand-new Murphy wall bed for guests. Efficiency is key with the whole home ducted heated & cooling heat pump. The exterior features an attached single-car garage, exceptional landscaping, a lovely back deck with a retractable awning, and curb appeal that?s both eye-catching and easy to care for. Whether you have a green thumb or prefer a hands-off approach, the outdoor space is tailored to those who value beauty with minimal upkeep, ensuring a stress-free lifestyle. Located in a desirable Bridgewater neighborhood, you?re close to local amenities, schools, and parks, while still enjoying the peace and tranquility of a quiet, residential street. For those seeking a balance of contemporary style and carefree living, this property is a rare find. (id:40687)
Property Details
|
MLS® Number
|
202423547 |
|
Property Type
|
Single Family |
|
Community Name
|
Bridgewater |
|
Amenities Near By
|
Golf Course, Park, Playground, Public Transit, Shopping, Place Of Worship |
|
Community Features
|
Recreational Facilities, School Bus |
|
Features
|
Level |
|
Structure
|
Shed |
Building
|
Bathroom Total
|
1 |
|
Bedrooms Above Ground
|
3 |
|
Bedrooms Total
|
3 |
|
Appliances
|
Cooktop, Dishwasher |
|
Architectural Style
|
Bungalow |
|
Basement Type
|
Crawl Space |
|
Constructed Date
|
2015 |
|
Construction Style Attachment
|
Detached |
|
Cooling Type
|
Central Air Conditioning, Heat Pump |
|
Exterior Finish
|
Wood Siding |
|
Flooring Type
|
Laminate, Vinyl |
|
Foundation Type
|
Poured Concrete |
|
Stories Total
|
1 |
|
Total Finished Area
|
1140 Sqft |
|
Type
|
House |
|
Utility Water
|
Municipal Water |
Parking
Land
|
Acreage
|
No |
|
Land Amenities
|
Golf Course, Park, Playground, Public Transit, Shopping, Place Of Worship |
|
Landscape Features
|
Landscaped |
|
Sewer
|
Municipal Sewage System |
|
Size Irregular
|
0.2663 |
|
Size Total
|
0.2663 Ac |
|
Size Total Text
|
0.2663 Ac |
Rooms
| Level |
Type |
Length |
Width |
Dimensions |
|
Main Level |
Living Room |
|
|
12.6 x 17.3 |
|
Main Level |
Eat In Kitchen |
|
|
16.2 x 16.8 |
|
Main Level |
Bedroom |
|
|
8.9 x 10.1 |
|
Main Level |
Bedroom |
|
|
10.9 x 7.6 |
|
Main Level |
Primary Bedroom |
|
|
13.9 x 11.4 |
|
Main Level |
Other |
|
|
8 x 5.4/Walkin |
|
Main Level |
Bath (# Pieces 1-6) |
|
|
8 x 5.5 |
https://www.realtor.ca/real-estate/27484652/14-hillside-drive-bridgewater-bridgewater











































