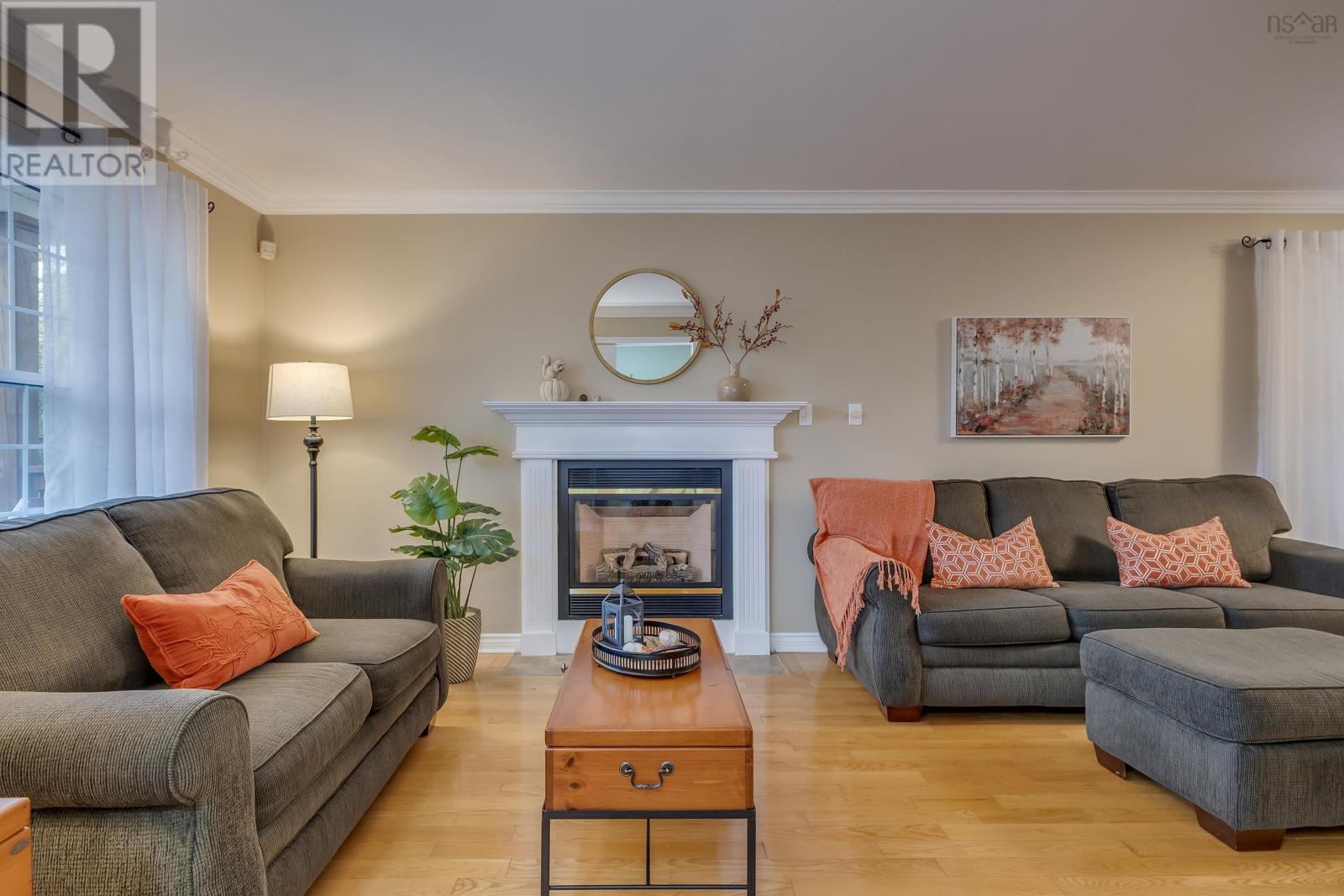136 Nottingham Street Bedford, Nova Scotia B4A 4G5
$625,000
Immaculate Home in Bedford?s Sought-After Nottingham Neighborhood. This stunning 3-bedroom, 2.5-bath home offers over 2200 sq ft of beautifully finished living space in one of Bedford?s most desirable communities. Impeccably maintained and move-in ready, the home features a stylish kitchen with quartz countertops and upgraded light fixtures throughout. The gorgeous front veranda adds charm, while the walk-out basement offers a spacious family room, ample storage, and a rough-in for a 4th bath?perfect for future expansion. The beautifully landscaped yard provides a private oasis, and the roof was replaced in 2014, with many additional upgrades ensuring long-term value. Rarely do homes like this come available?don?t miss your chance to see it for yourself. You won?t be disappointed! (id:40687)
Open House
This property has open houses!
2:00 pm
Ends at:4:00 pm
Property Details
| MLS® Number | 202426339 |
| Property Type | Single Family |
| Community Name | Bedford |
| Amenities Near By | Park, Playground, Public Transit, Shopping, Place Of Worship |
| Community Features | Recreational Facilities, School Bus |
| Equipment Type | Propane Tank |
| Rental Equipment Type | Propane Tank |
Building
| Bathroom Total | 3 |
| Bedrooms Above Ground | 3 |
| Bedrooms Total | 3 |
| Appliances | Central Vacuum, Stove, Dishwasher, Dryer, Washer, Refrigerator |
| Constructed Date | 1996 |
| Construction Style Attachment | Detached |
| Exterior Finish | Vinyl |
| Fireplace Present | Yes |
| Flooring Type | Carpeted, Hardwood, Laminate |
| Foundation Type | Poured Concrete |
| Half Bath Total | 1 |
| Stories Total | 2 |
| Size Interior | 2,249 Ft2 |
| Total Finished Area | 2249 Sqft |
| Type | House |
| Utility Water | Municipal Water |
Land
| Acreage | No |
| Land Amenities | Park, Playground, Public Transit, Shopping, Place Of Worship |
| Landscape Features | Landscaped |
| Sewer | Municipal Sewage System |
| Size Irregular | 0.1516 |
| Size Total | 0.1516 Ac |
| Size Total Text | 0.1516 Ac |
Rooms
| Level | Type | Length | Width | Dimensions |
|---|---|---|---|---|
| Second Level | Primary Bedroom | 15.9x11.6 | ||
| Second Level | Ensuite (# Pieces 2-6) | 7.8x7.7 | ||
| Second Level | Bedroom | 14.3x10.5 | ||
| Second Level | Bedroom | 14.9x8.10 | ||
| Second Level | Bath (# Pieces 1-6) | 7.10x7.6 | ||
| Basement | Family Room | 18.5x15 | ||
| Basement | Storage | 19.6x11.2 | ||
| Main Level | Living Room | 24.4x11.7 | ||
| Main Level | Kitchen | 12.4x11.9 | ||
| Main Level | Dining Room | 10.3x7.10 | ||
| Main Level | Bath (# Pieces 1-6) | 6.11x3.5 |
https://www.realtor.ca/real-estate/27632722/136-nottingham-street-bedford-bedford
Contact Us
Contact us for more information












































