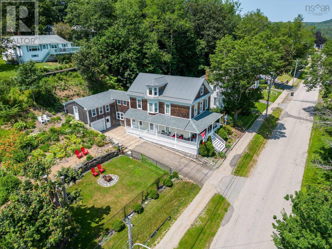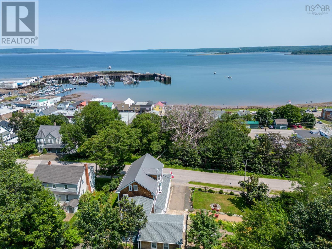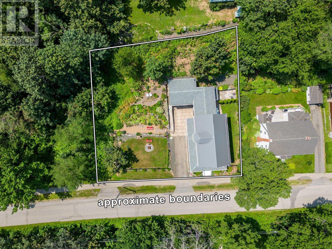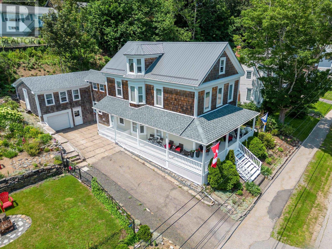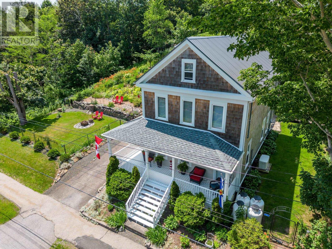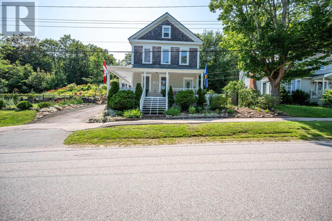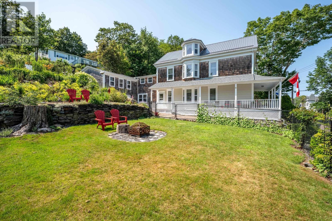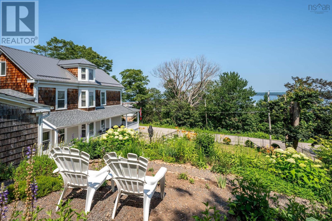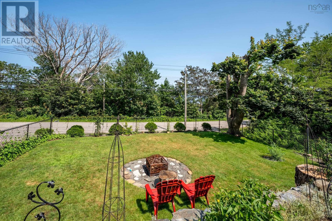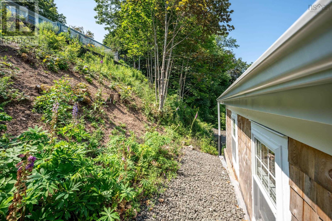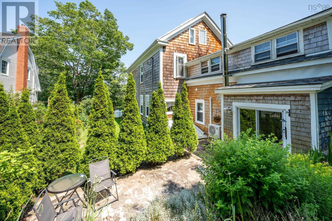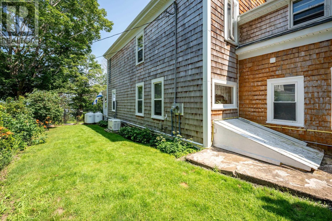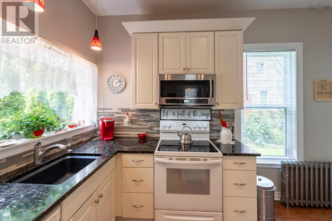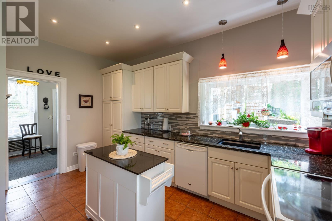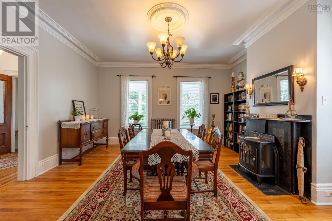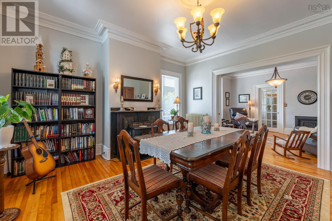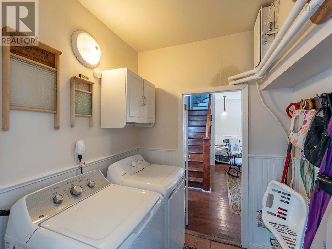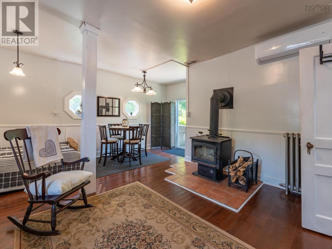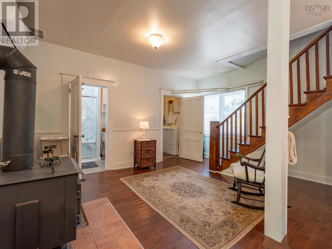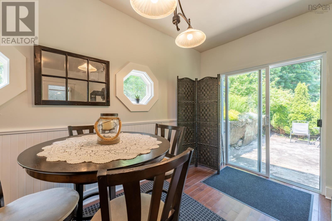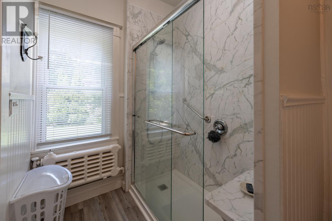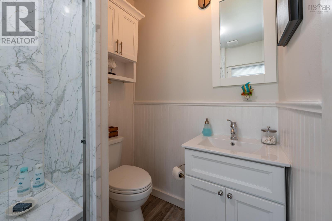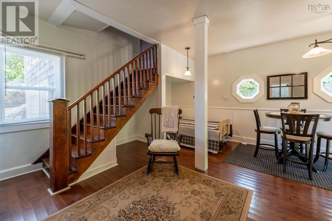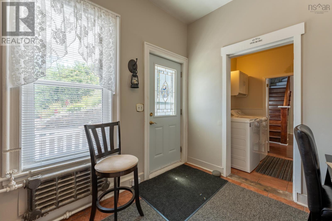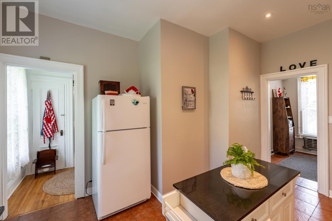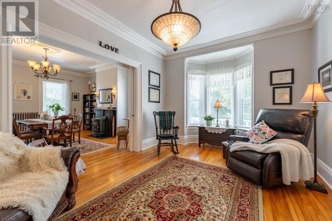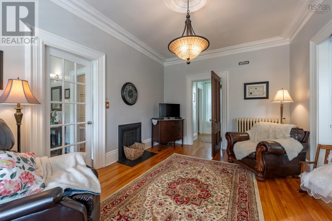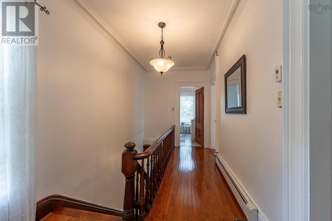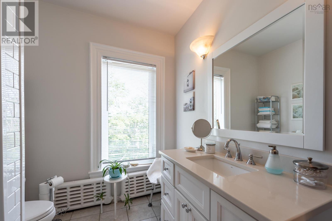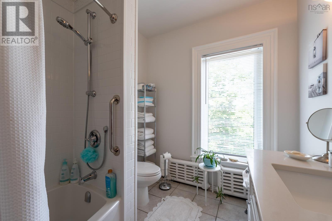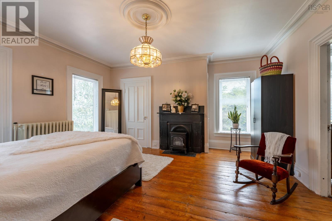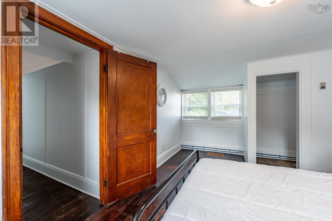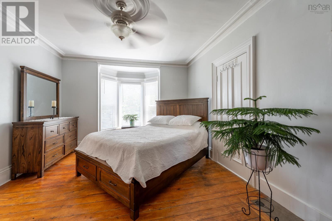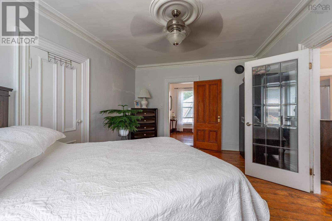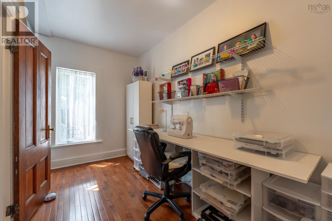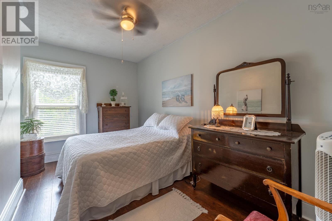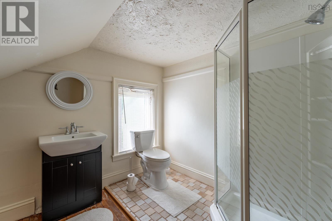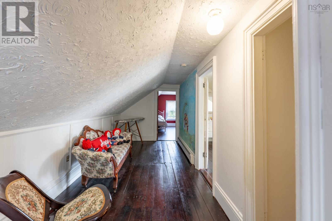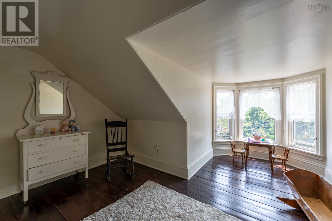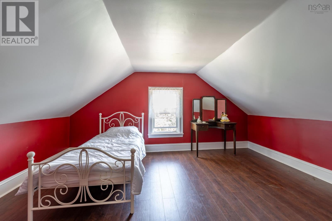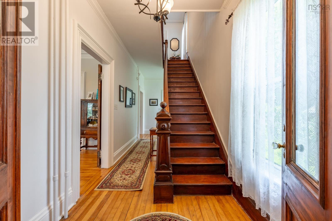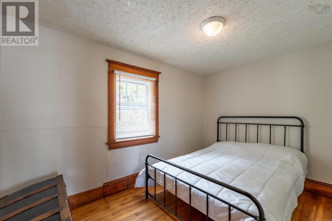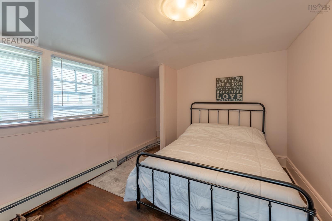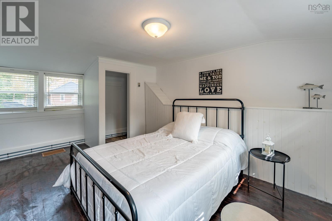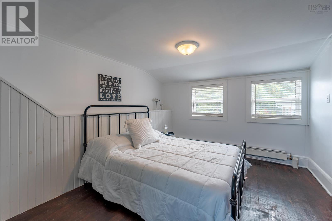7 Bedroom
3 Bathroom
Heat Pump
Landscaped
$575,000
Welcome to 135 Queen Street overlooking the Annapolis Basin and Digby Harbour and providing spectacular sunrises from the comfort of your wrap around covered verandah. The yard has plenty of space and is fenced and overflowing with beautiful perennial flowers. Inside 8 bedrooms and a bathroom on each floor make this home perfect for families, those that wish to entertain or perhaps host guests for added income. The new owners could also use the back portion of the home for an in law suite or apartment. This home has seen many thoughtful renovations and improvements over the years while maintaining the character of the home seen in the staircase, flooring and mouldings. With its metal roof, Generac and on demand propane boiler this house is efficient and convenient. A list of renovations and upgrades available. This home is priced to sell. Call to book a viewing. (id:40687)
Property Details
|
MLS® Number
|
202314492 |
|
Property Type
|
Single Family |
|
Community Name
|
Digby |
|
Amenities Near By
|
Golf Course, Park, Playground, Public Transit, Shopping, Place Of Worship, Beach |
|
Community Features
|
Recreational Facilities, School Bus |
|
Equipment Type
|
Propane Tank |
|
Features
|
Sloping |
|
Rental Equipment Type
|
Propane Tank |
Building
|
Bathroom Total
|
3 |
|
Bedrooms Above Ground
|
7 |
|
Bedrooms Total
|
7 |
|
Appliances
|
Barbeque, Stove, Dishwasher, Dryer, Washer, Refrigerator |
|
Basement Development
|
Unfinished |
|
Basement Type
|
Partial (unfinished) |
|
Constructed Date
|
1903 |
|
Construction Style Attachment
|
Detached |
|
Cooling Type
|
Heat Pump |
|
Exterior Finish
|
Wood Shingles |
|
Flooring Type
|
Ceramic Tile, Hardwood |
|
Foundation Type
|
Poured Concrete, Stone |
|
Stories Total
|
3 |
|
Total Finished Area
|
3675 Sqft |
|
Type
|
House |
|
Utility Water
|
Municipal Water |
Parking
Land
|
Acreage
|
No |
|
Land Amenities
|
Golf Course, Park, Playground, Public Transit, Shopping, Place Of Worship, Beach |
|
Landscape Features
|
Landscaped |
|
Sewer
|
Municipal Sewage System |
|
Size Irregular
|
0.3578 |
|
Size Total
|
0.3578 Ac |
|
Size Total Text
|
0.3578 Ac |
Rooms
| Level |
Type |
Length |
Width |
Dimensions |
|
Second Level |
Bedroom |
|
|
10.10 x 11.8 |
|
Second Level |
Other |
|
|
Closet 7.5 x 8.3 |
|
Second Level |
Other |
|
|
Office 7.2 x 11.4 |
|
Second Level |
Den |
|
|
19.8 x 11.8 |
|
Second Level |
Bedroom |
|
|
11.8 x 12.3 |
|
Second Level |
Bath (# Pieces 1-6) |
|
|
9.2 x 7.3 |
|
Second Level |
Bedroom |
|
|
13.8 x 15.6 |
|
Second Level |
Bedroom |
|
|
13.8 x 15.4 |
|
Second Level |
Bedroom |
|
|
13.7 x 7.11 |
|
Second Level |
Other |
|
|
Craft Room 6.6 x 12.3 |
|
Third Level |
Bath (# Pieces 1-6) |
|
|
7 x 12.9 |
|
Third Level |
Bedroom |
|
|
13.7 x 12 + Nook |
|
Third Level |
Bedroom |
|
|
12.5 x 12 |
|
Third Level |
Laundry Room |
|
|
4.8 x 25.2 |
|
Main Level |
Other |
|
|
Entry 6.8 x 2.11 |
|
Main Level |
Other |
|
|
Hall 6.10 x 22 |
|
Main Level |
Kitchen |
|
|
14.8 x 9.7 |
|
Main Level |
Living Room |
|
|
15.9 x 11.7 |
|
Main Level |
Dining Room |
|
|
15.9 x 15.10 |
|
Main Level |
Den |
|
|
17.11 x 15 + 6.9 x 4.2 |
|
Main Level |
Laundry Room |
|
|
6 x 6.4 |
|
Main Level |
Bath (# Pieces 1-6) |
|
|
5.3 x 8.3 |
|
Main Level |
Porch |
|
|
9.5 x 8 |
https://www.realtor.ca/real-estate/25831610/135-queen-street-digby-digby

