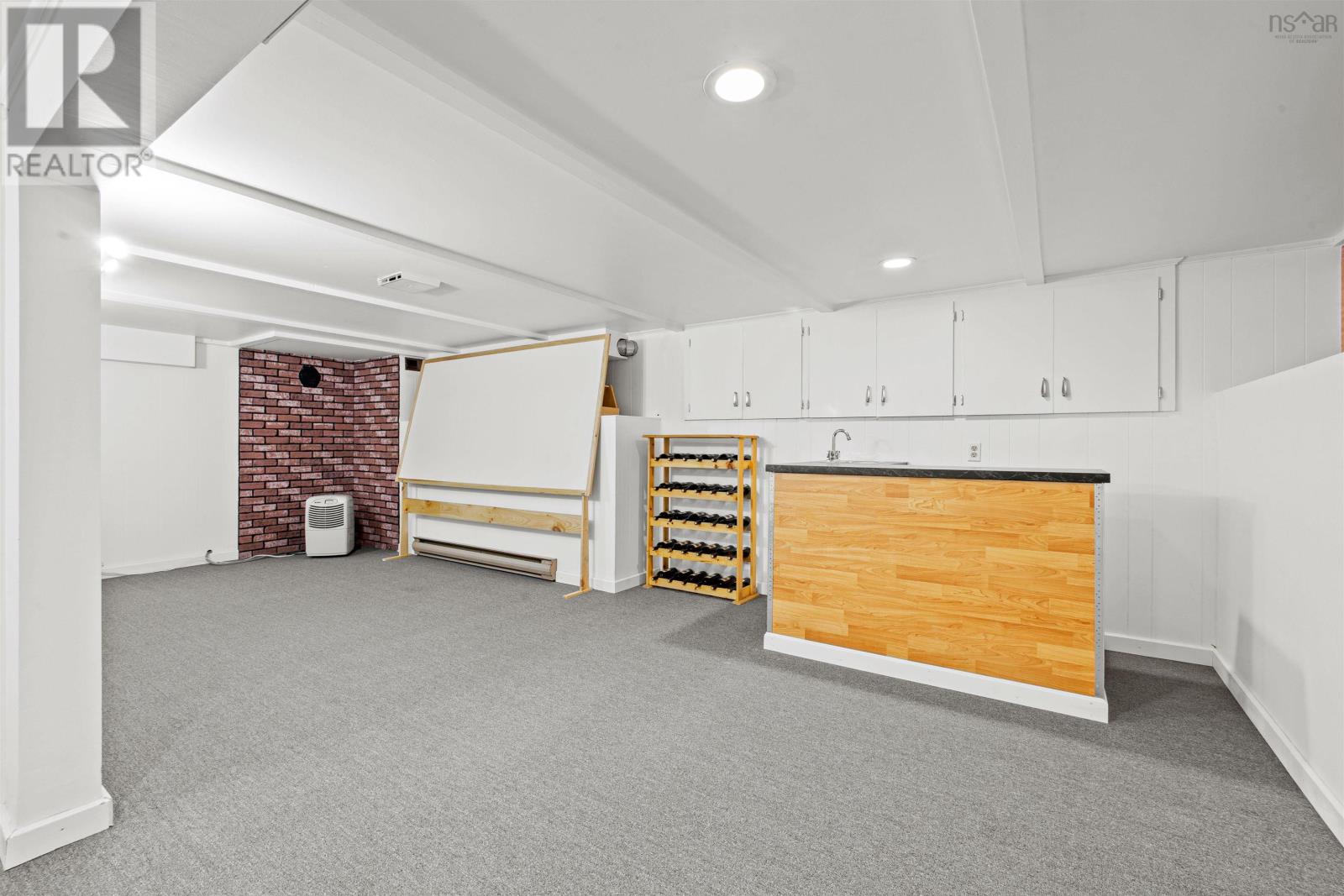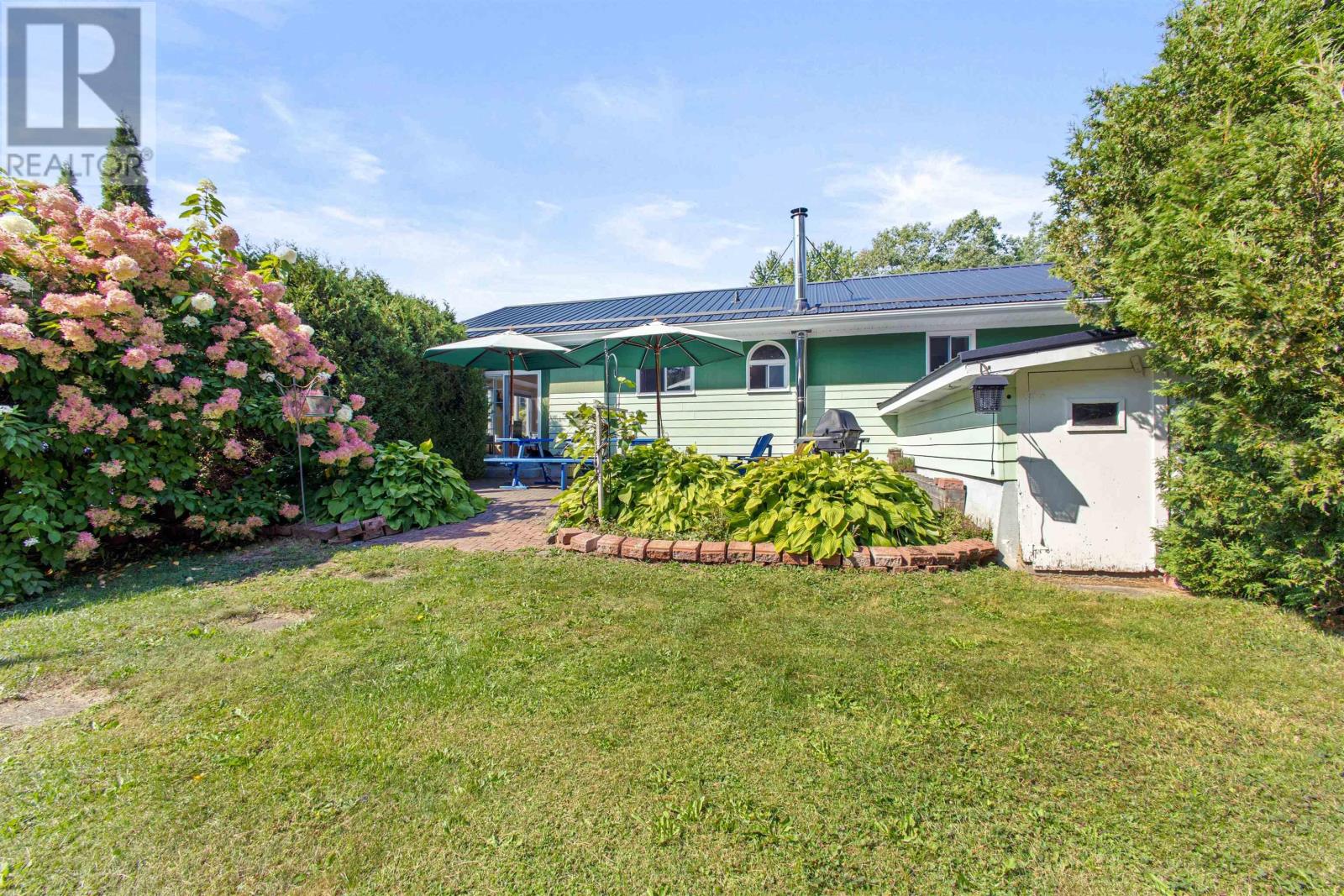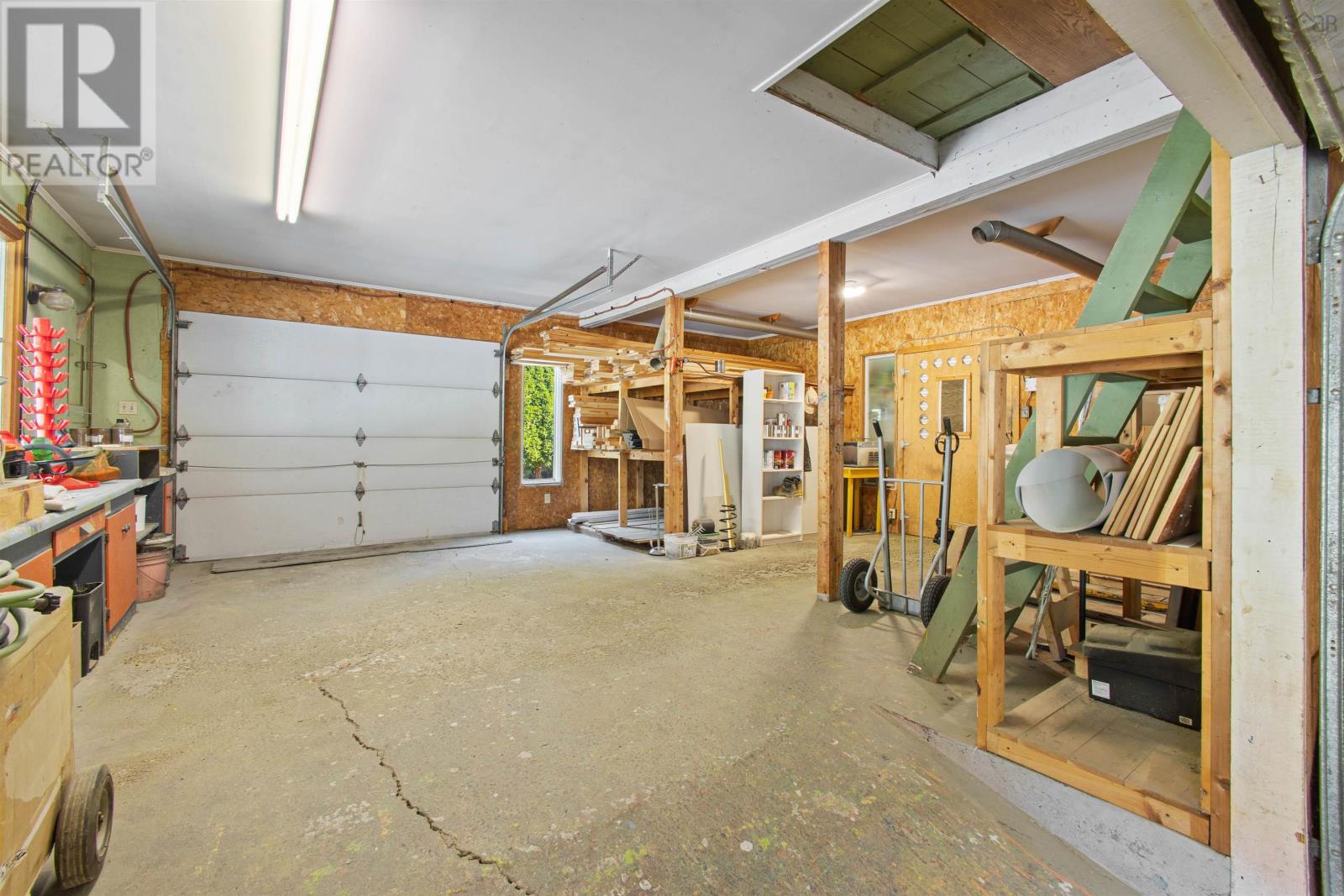3 Bedroom
3 Bathroom
Bungalow
Landscaped
$559,000
Nestled within the idyllic community of Upper LaHave, on the enchanting South Shore of Nova Scotia, sits this charming family abode, perfectly paired with a dream garage and workshop. Known for its rugged coastline and glistening white sand beaches, this locale thrives with artistic flair, highlighted by local art galleries, quaint cafes, and boutique shops. This property formerly housed an esteemed wood furniture enterprise, renowned for its classic Adirondack chairs. This well-maintained property is poised for a new chapter after twenty years of cherished memories. The expansive 36,883 square foot land boasts generous parking, ensuring ample room for guests. Upon entry, the residence welcomes you with a spacious, open concept living and dining area that beckons family gatherings and warm conversation. This single-story home also offers three bedrooms, an office space, a kitchen, 2 full bathrooms and a sunroom on the main floor. In the basement you will find a large rec- room, a 1/2 bath and storage. The backyard offers a private oasis for relaxation and play. The 4500+ square foot garage offers space for up to 16 cars, or a combination for cars, toys, work space, storage, in other words endless possibilities for the hobbyist. With the home, garage and workshop space that gives you over 7000 sq ft to move through. This property is an absolute must-see! (id:40687)
Property Details
|
MLS® Number
|
202422818 |
|
Property Type
|
Single Family |
|
Community Name
|
Upper Lahave |
|
Amenities Near By
|
Golf Course, Park, Beach |
|
Community Features
|
School Bus |
|
Features
|
Level |
|
Structure
|
Shed |
Building
|
Bathroom Total
|
3 |
|
Bedrooms Above Ground
|
3 |
|
Bedrooms Total
|
3 |
|
Appliances
|
Cooktop - Electric, Oven - Electric, Dishwasher, Dryer, Washer, Microwave, Refrigerator |
|
Architectural Style
|
Bungalow |
|
Basement Development
|
Partially Finished |
|
Basement Type
|
Full (partially Finished) |
|
Constructed Date
|
1981 |
|
Construction Style Attachment
|
Detached |
|
Exterior Finish
|
Concrete Siding, Wood Siding |
|
Flooring Type
|
Carpeted, Laminate, Linoleum, Tile |
|
Foundation Type
|
Poured Concrete |
|
Half Bath Total
|
1 |
|
Stories Total
|
1 |
|
Total Finished Area
|
2286 Sqft |
|
Type
|
House |
|
Utility Water
|
Well |
Parking
|
Garage
|
|
|
Detached Garage
|
|
|
Carport
|
|
Land
|
Acreage
|
No |
|
Land Amenities
|
Golf Course, Park, Beach |
|
Landscape Features
|
Landscaped |
|
Sewer
|
Septic System |
|
Size Irregular
|
0.8467 |
|
Size Total
|
0.8467 Ac |
|
Size Total Text
|
0.8467 Ac |
Rooms
| Level |
Type |
Length |
Width |
Dimensions |
|
Basement |
Family Room |
|
|
9.4 x 23.4 |
|
Basement |
Bath (# Pieces 1-6) |
|
|
4 x 5.2 |
|
Basement |
Den |
|
|
8.7 x 10.5 |
|
Lower Level |
Sunroom |
|
|
11.7 x 10 |
|
Main Level |
Living Room |
|
|
25.6 x 17 |
|
Main Level |
Dining Room |
|
|
13.7 x 15.3 |
|
Main Level |
Eat In Kitchen |
|
|
11.7 x 13.10 |
|
Main Level |
Bath (# Pieces 1-6) |
|
|
8 x 10.11 |
|
Main Level |
Bath (# Pieces 1-6) |
|
|
8 x 6.5 /36 |
|
Main Level |
Primary Bedroom |
|
|
11.7 x 12.9 |
|
Main Level |
Bedroom |
|
|
9.11 x 13.4 |
|
Main Level |
Bedroom |
|
|
9.11 x 13.4 |
|
Main Level |
Den |
|
|
11.7 x 8.1 |
https://www.realtor.ca/real-estate/27447445/13273-highway-3-upper-lahave-upper-lahave






































