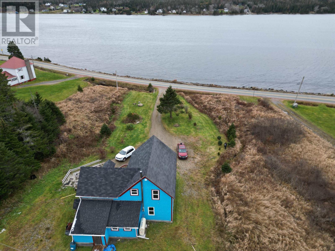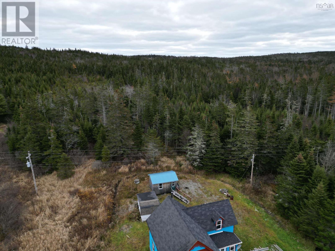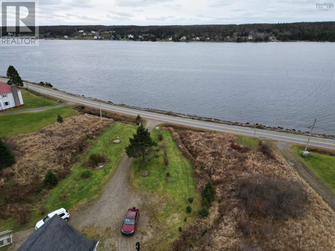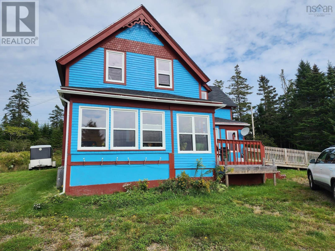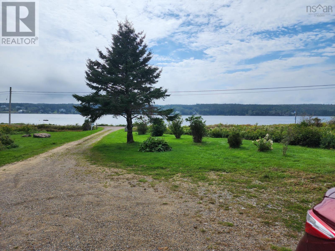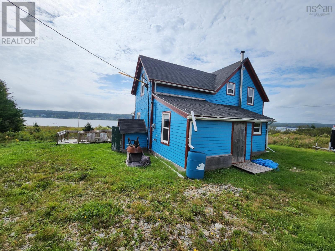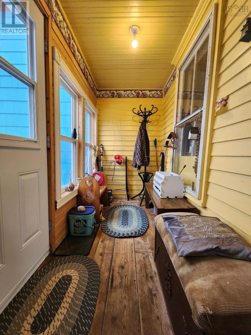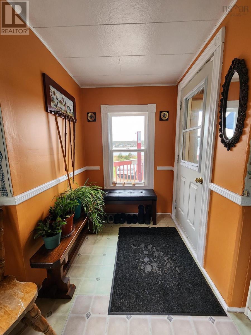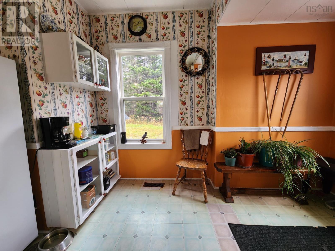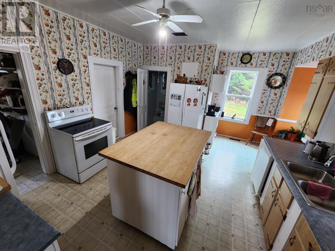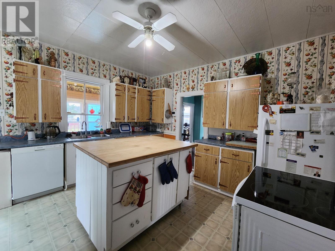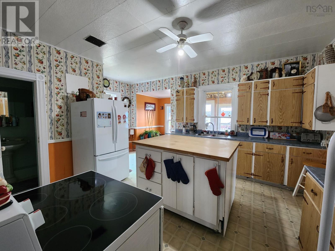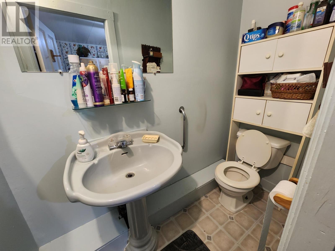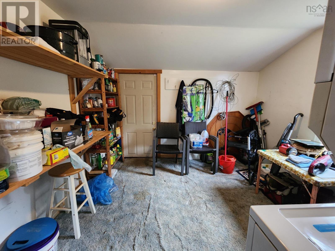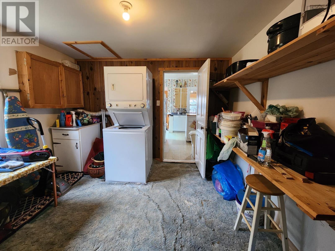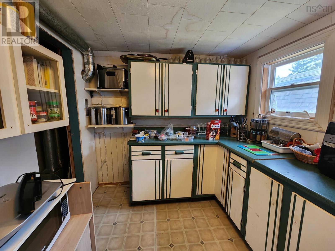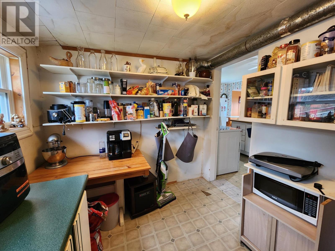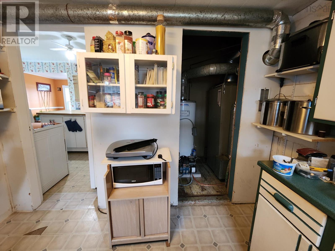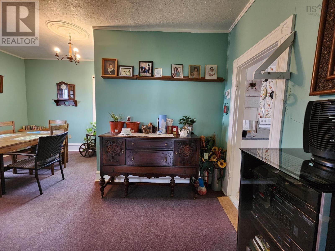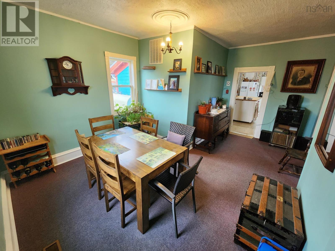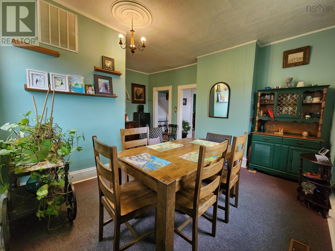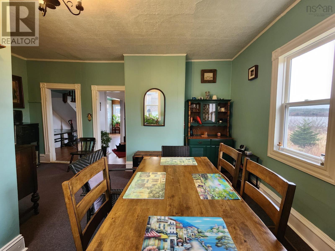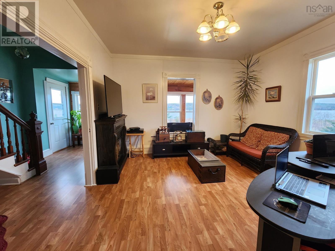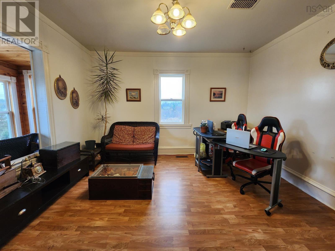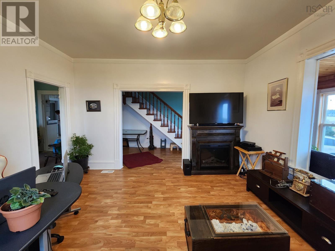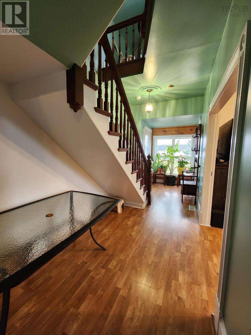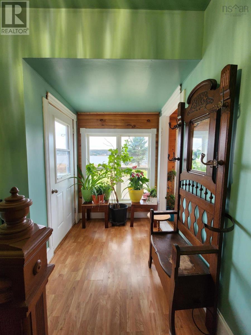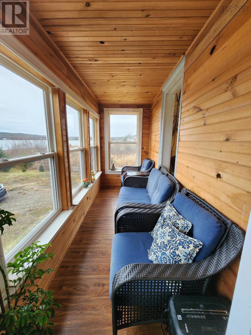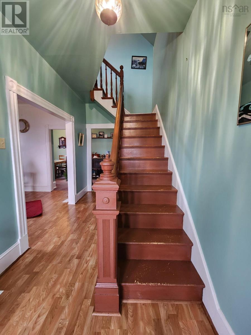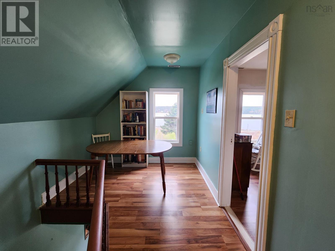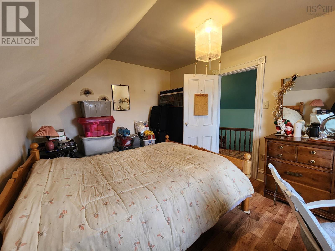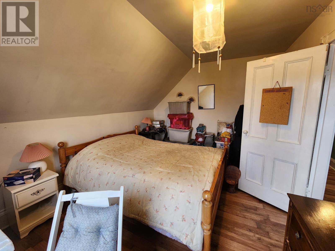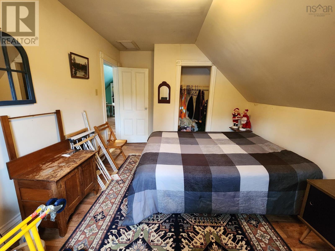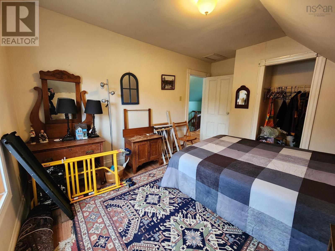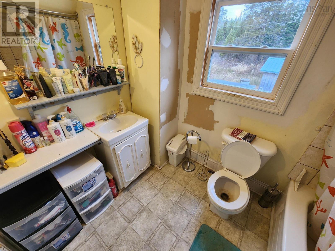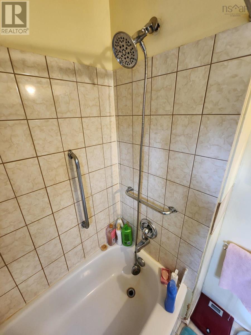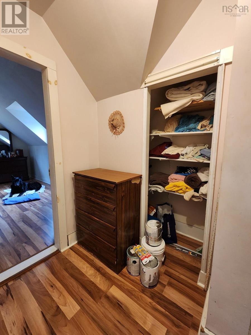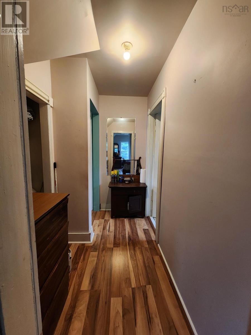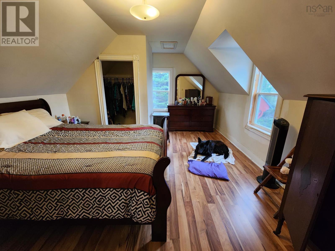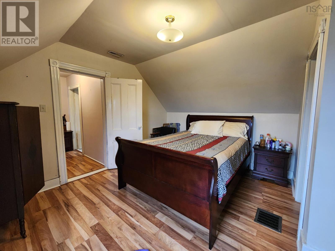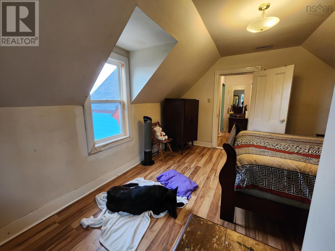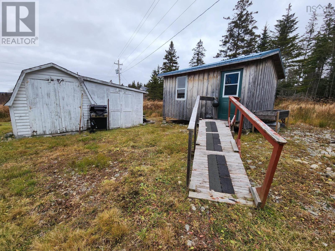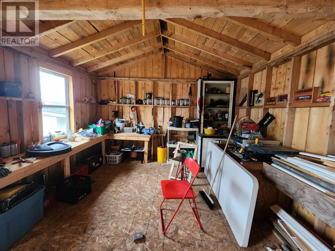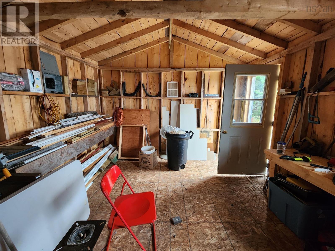3 Bedroom
2 Bathroom
Acreage
$198,900
***WATER VIEW RESIDENCE - EXEMPT FROM THE FORIGN BUYER BAN - Bright and spacious best describes this charming 1.5 storey home, sitting back away from the water. The main floor consists of: a porch, kitchen, half bath, laundry/storage room, pantry, utility room, dining room, living room, and a lovely sunroom. Natural light radiates in this home, perfect for house plants!! The second level leads to 3 comfortable sized bedrooms, a reading nook, and the full bath. The dug well was recrocked, dug deeper, and a screen and reservoir were added approximately 4 years ago, all new windows were installed in 2019, a new water pump and sump pump was installed in 2020, and the wheelchair ramp was installed in 2021, along with the roof being re-shingled. (id:40687)
Property Details
|
MLS® Number
|
202323724 |
|
Property Type
|
Single Family |
|
Community Name
|
Goldboro |
|
Community Features
|
School Bus |
|
Features
|
Treed, Wheelchair Access, Recreational |
|
Structure
|
Shed |
|
View Type
|
Harbour, Ocean View |
Building
|
Bathroom Total
|
2 |
|
Bedrooms Above Ground
|
3 |
|
Bedrooms Total
|
3 |
|
Appliances
|
Range - Electric, Dishwasher, Washer/dryer Combo, Refrigerator |
|
Basement Type
|
Partial |
|
Construction Style Attachment
|
Detached |
|
Exterior Finish
|
Wood Siding |
|
Flooring Type
|
Carpeted, Laminate, Linoleum |
|
Foundation Type
|
Stone |
|
Half Bath Total
|
1 |
|
Stories Total
|
2 |
|
Total Finished Area
|
2340 Sqft |
|
Type
|
Recreational |
|
Utility Water
|
Dug Well, Well |
Parking
Land
|
Acreage
|
Yes |
|
Sewer
|
Septic System |
|
Size Irregular
|
7.9 |
|
Size Total
|
7.9 Ac |
|
Size Total Text
|
7.9 Ac |
Rooms
| Level |
Type |
Length |
Width |
Dimensions |
|
Second Level |
Bedroom |
|
|
10.4 x 13.4 |
|
Second Level |
Bedroom |
|
|
10.3 x 13.6 |
|
Second Level |
Primary Bedroom |
|
|
15.6 x 13.3 |
|
Second Level |
Bath (# Pieces 1-6) |
|
|
6. x 8.6 |
|
Second Level |
Other |
|
|
8.5 x 4.9 |
|
Main Level |
Sunroom |
|
|
4.5 x 11.4 |
|
Main Level |
Foyer |
|
|
5.7 x 5.1 |
|
Main Level |
Living Room |
|
|
12.3 x 13.7 |
|
Main Level |
Dining Room |
|
|
12. x 17.4 |
|
Main Level |
Kitchen |
|
|
13.2 x 17.7 |
|
Main Level |
Laundry Room |
|
|
11.4 x 10.9 |
|
Main Level |
Other |
|
|
7.10 x 9.11 |
|
Main Level |
Utility Room |
|
|
4.11 x 7.2 |
|
Main Level |
Porch |
|
|
8.11 x 4.7 |
|
Main Level |
Bath (# Pieces 1-6) |
|
|
3. x 6.7 |
|
Main Level |
Foyer |
|
|
5. x 5.2 |
https://www.realtor.ca/real-estate/26267381/13002-316-highway-goldboro-goldboro

