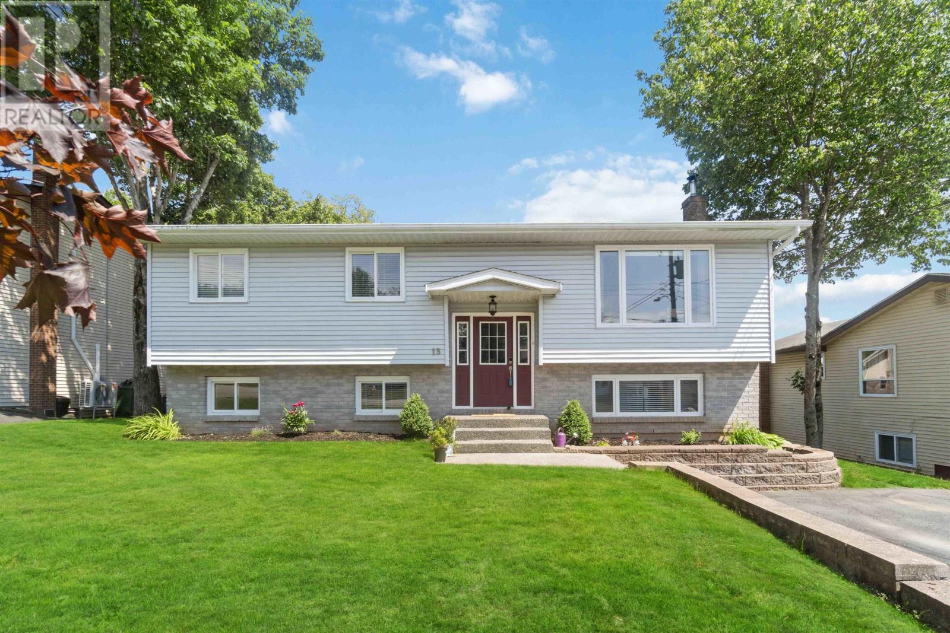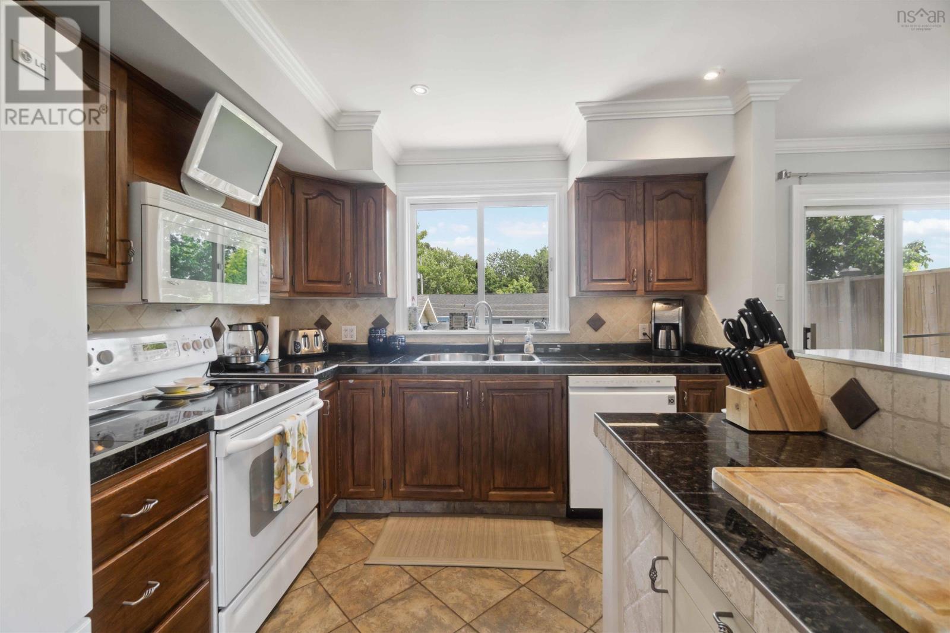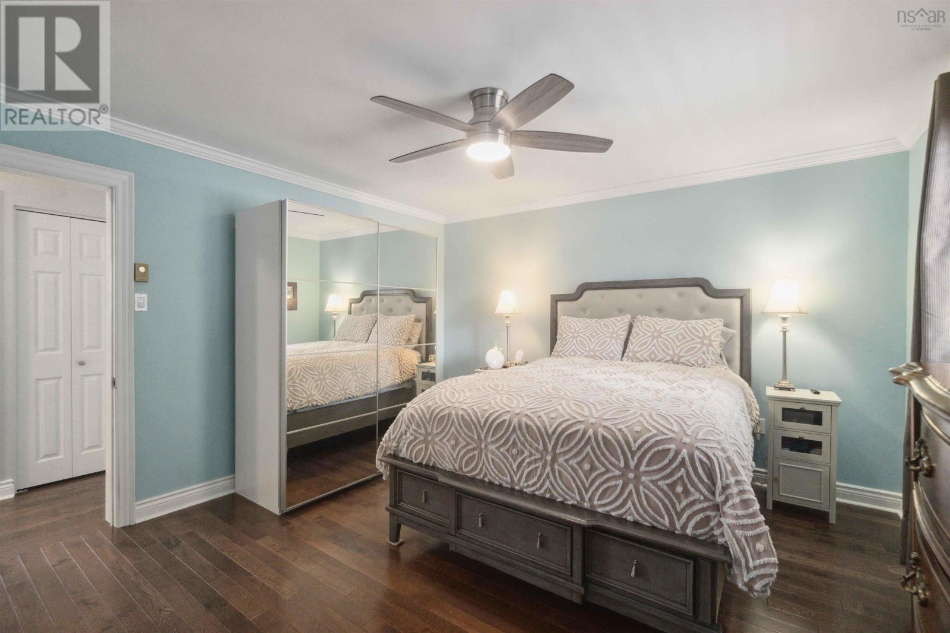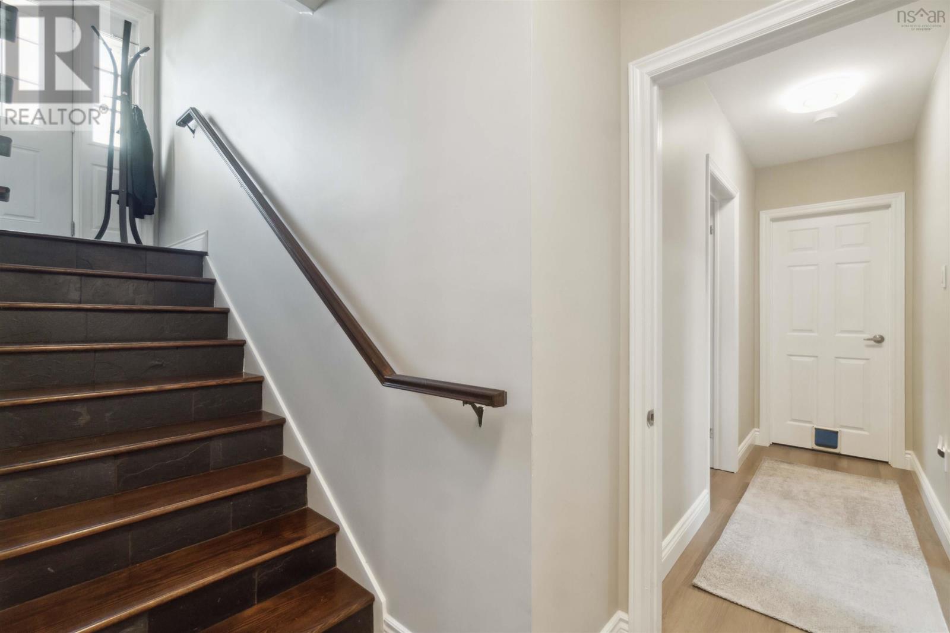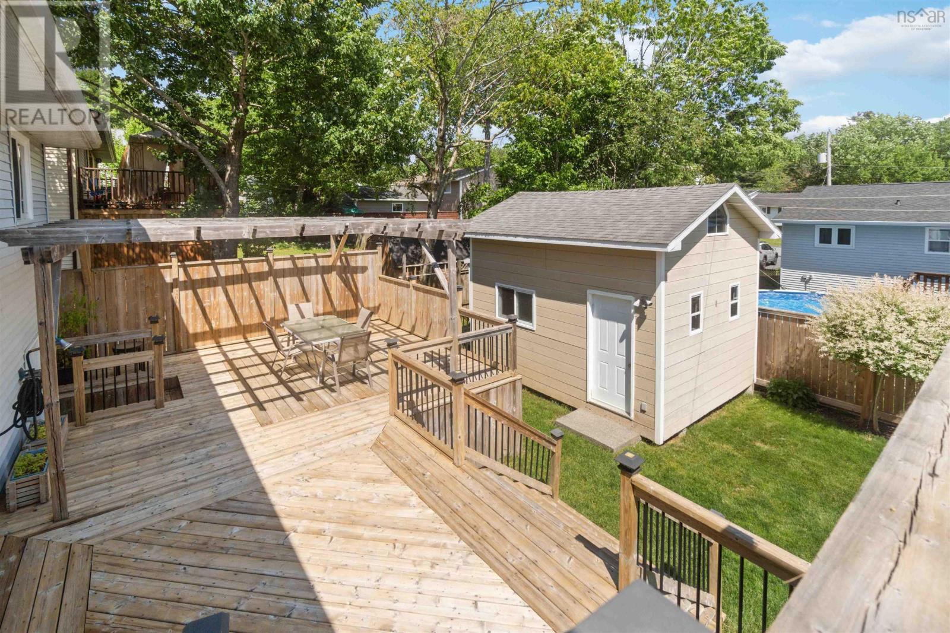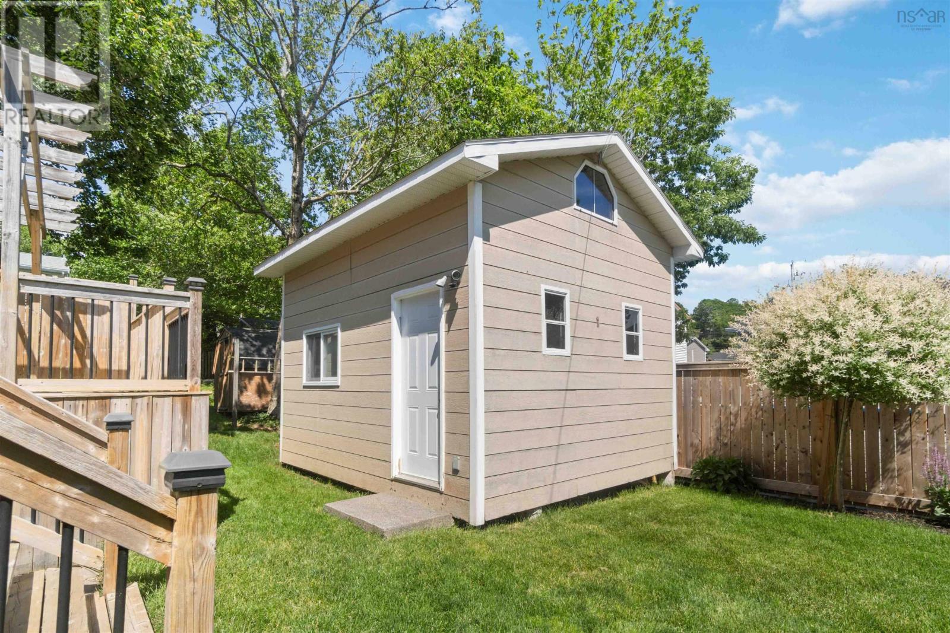4 Bedroom
3 Bathroom
Central Air Conditioning, Heat Pump
Landscaped
$549,900
Welcome to this exquisite 4-bedroom, 3-bathroom split-entry home in the sought-after Millwood school district of Lower Sackville, Nova Scotia. This residence is host to a vast array of luxurious features, including a stunning multi-tiered deck that overlooks an immaculate lawn, aggregate walkways and a stunning three season perennial garden. The backyard is home to a spacious double-level outbuilding, fully wired with electricity, offering endless possibilities for a backyard suite?an increasingly popular option in Nova Scotia. Whether you envision a guest house, a home office, or a creative studio, this versatile space is ready to be transformed to suit your needs. Inside, the home is very elegant, with intricate ceiling moldings in the living room, complemented by crown molding throughout and a sophisticated trim package. Both levels feature a custom tile shower, adding a touch of spa-like luxury to your daily routine. The lower level bath additionally features a new air jet tub! These homeowners have meticulously maintained and upgraded this property, evident in every detail. The recessed concrete pad beneath the deck is perfect for a hot tub, allowing you to relax and unwind in your private oasis. Located just 22 minutes from downtown Halifax and 20 minutes from Halifax Stanfield International Airport, this home offers convenient access to the city?s primary amenities while maintaining a peaceful suburban feel. The popular Millwood school district makes this an ideal location for families. With its combination of stylish interiors, thoughtful upgrades, and prime location, this home is a rare find in Lower Sackville. Don?t miss the opportunity to make it your own! (id:40687)
Property Details
|
MLS® Number
|
202414605 |
|
Property Type
|
Single Family |
|
Community Name
|
Lower Sackville |
|
Amenities Near By
|
Park, Playground, Public Transit, Shopping, Place Of Worship |
|
Community Features
|
Recreational Facilities, School Bus |
|
Features
|
Balcony |
|
Structure
|
Shed |
Building
|
Bathroom Total
|
3 |
|
Bedrooms Above Ground
|
3 |
|
Bedrooms Below Ground
|
1 |
|
Bedrooms Total
|
4 |
|
Appliances
|
Central Vacuum |
|
Constructed Date
|
1985 |
|
Construction Style Attachment
|
Detached |
|
Cooling Type
|
Central Air Conditioning, Heat Pump |
|
Exterior Finish
|
Brick, Vinyl |
|
Flooring Type
|
Ceramic Tile, Concrete, Hardwood, Vinyl Plank |
|
Foundation Type
|
Poured Concrete |
|
Half Bath Total
|
1 |
|
Stories Total
|
1 |
|
Total Finished Area
|
2116 Sqft |
|
Type
|
House |
|
Utility Water
|
Municipal Water |
Land
|
Acreage
|
No |
|
Land Amenities
|
Park, Playground, Public Transit, Shopping, Place Of Worship |
|
Landscape Features
|
Landscaped |
|
Sewer
|
Municipal Sewage System |
|
Size Irregular
|
0.1377 |
|
Size Total
|
0.1377 Ac |
|
Size Total Text
|
0.1377 Ac |
Rooms
| Level |
Type |
Length |
Width |
Dimensions |
|
Lower Level |
Bath (# Pieces 1-6) |
|
|
9.8 x 8.9 |
|
Lower Level |
Bedroom |
|
|
11.10 x 12 |
|
Lower Level |
Family Room |
|
|
13.8 x 25.4 |
|
Lower Level |
Laundry Room |
|
|
8.9 x 4.5 |
|
Lower Level |
Utility Room |
|
|
10.8 x 25.4 |
|
Main Level |
Kitchen |
|
|
9.7 x 12.7 |
|
Main Level |
Dining Room |
|
|
9 x 12.7 |
|
Main Level |
Living Room |
|
|
14.4 x 14 |
|
Main Level |
Primary Bedroom |
|
|
15 x 12.7 |
|
Main Level |
Ensuite (# Pieces 2-6) |
|
|
5.10 x 4.8 |
|
Main Level |
Bedroom |
|
|
8.4 x 14 |
|
Main Level |
Bedroom |
|
|
7.9 x 10.4 |
|
Main Level |
Bath (# Pieces 1-6) |
|
|
5.10 x 7.6 |
https://www.realtor.ca/real-estate/27074982/13-hillsdale-crescent-lower-sackville-lower-sackville

