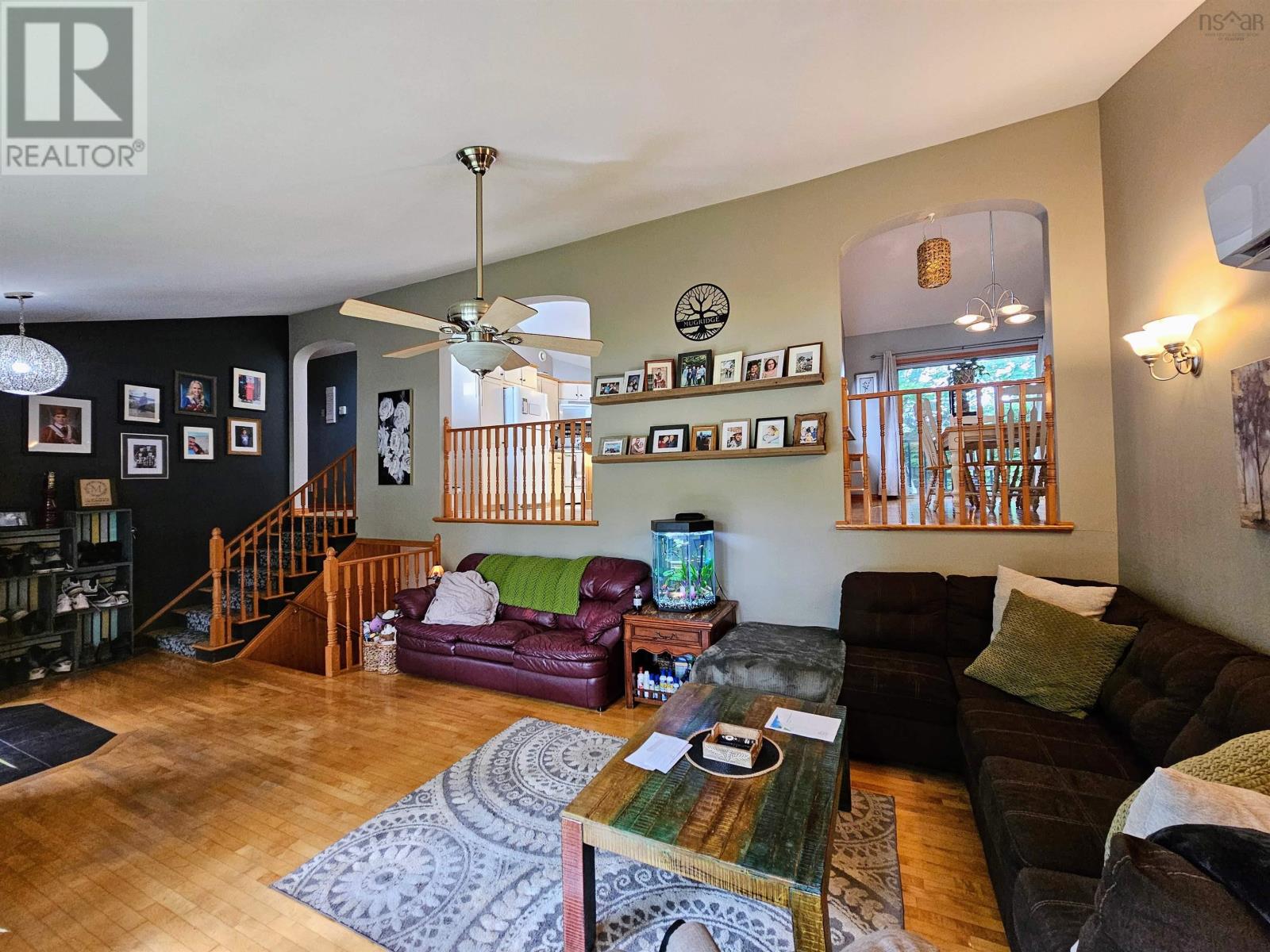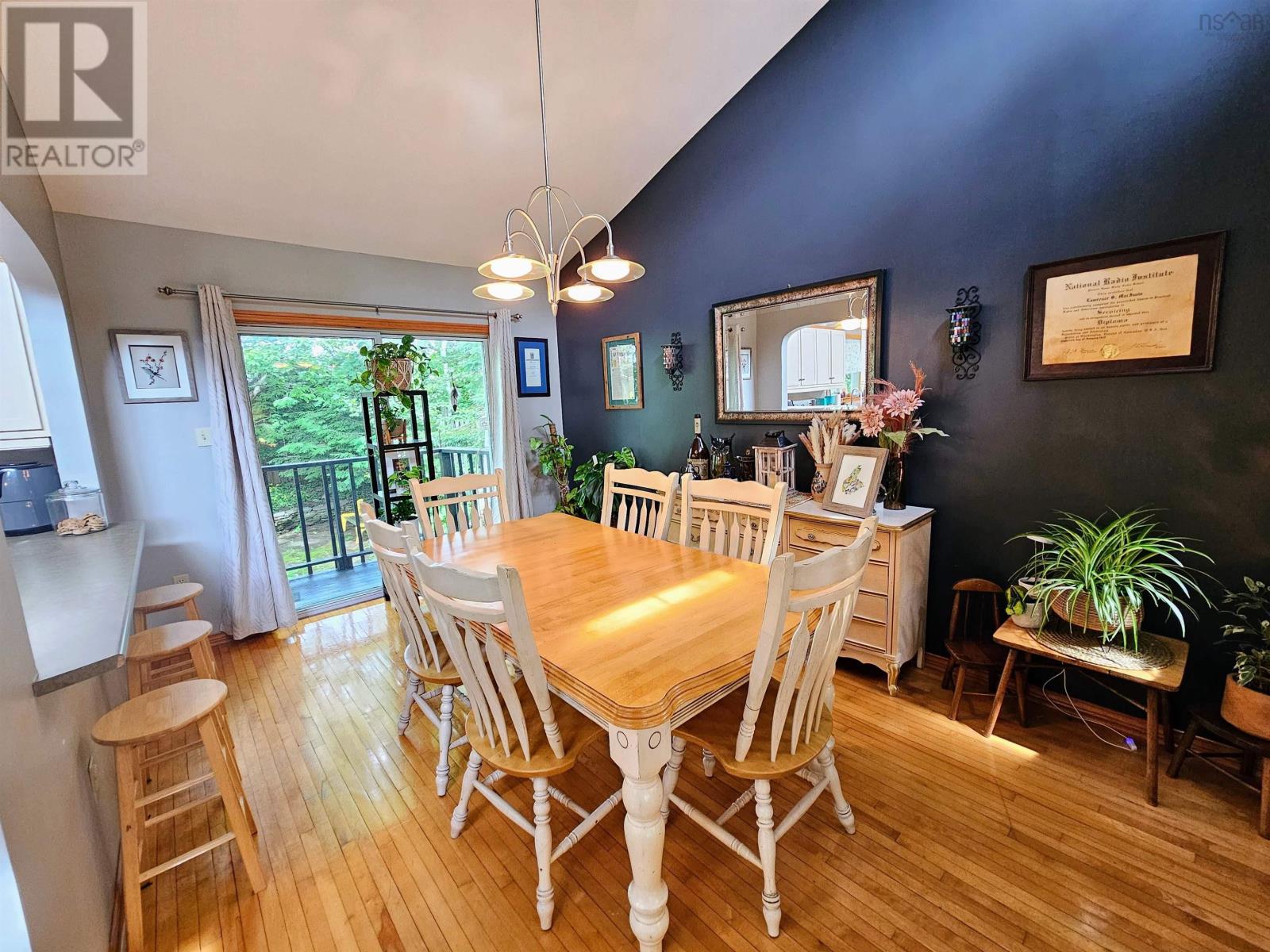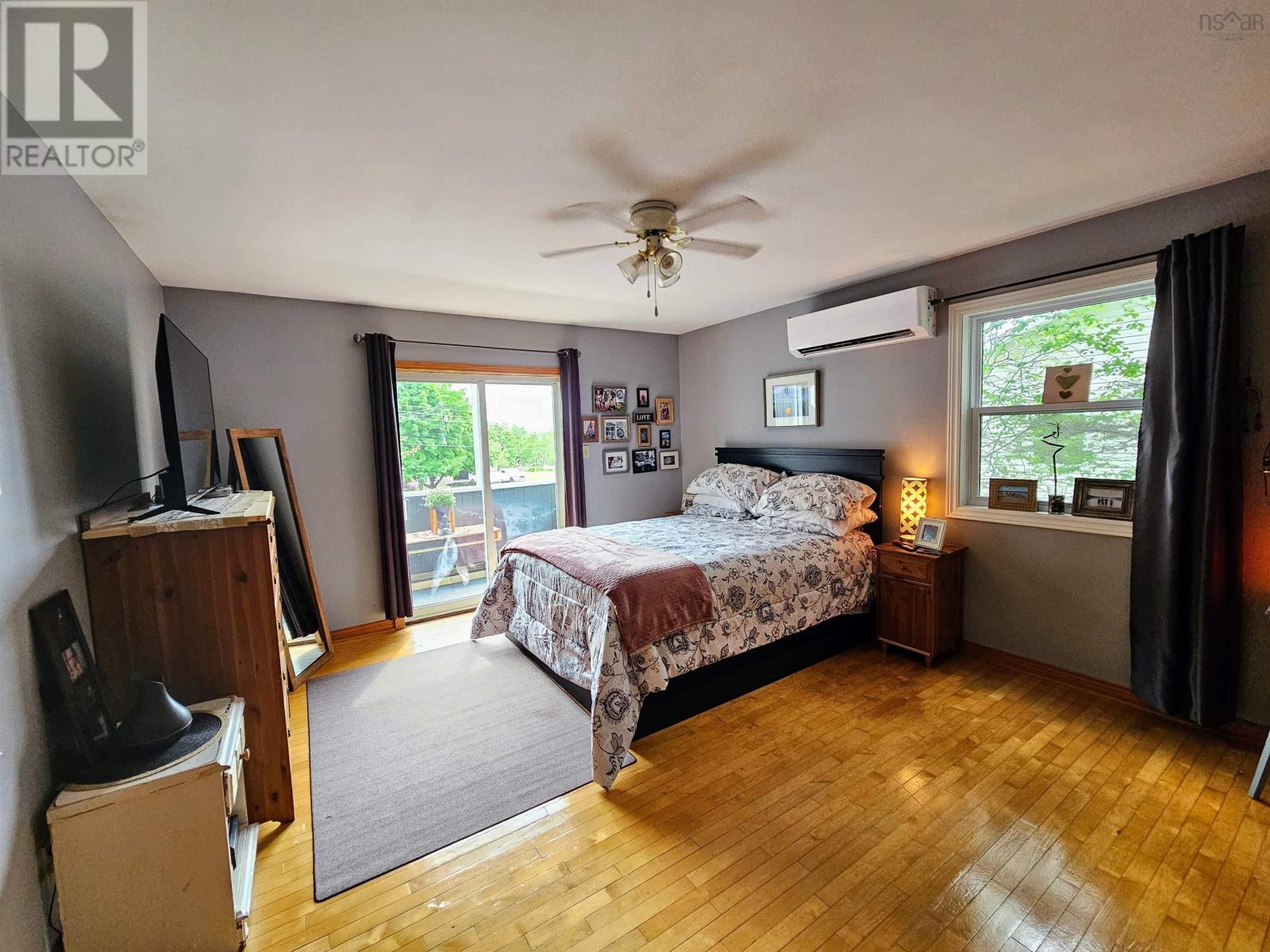5 Bedroom
3 Bathroom
4 Level, Contemporary
Wall Unit
Landscaped
$459,000
Welcome to 129 Ranni Crescent, 5 bedroom, 2.5 bath located at lower end of quiet cul de sac. 4 Level, open spaced living with loads of natural light. Enter into large living room, up to kitchen and dining room with private patio. Down the hall is a beautiful master suite with private patio, walk-in closet and 3 piece bath, second bedroom, full bath and back entrance to fenced in back yard. Living, dining and kitchen areas all share 12 foot angled ceiling heights. Lower level hosts cozy family room, 3 additional bedrooms and .5 bath. Lowest level houses 2 rooms that could be used for offices, crafting space (currently used as bedrooms - rooms contain no windows to exterior). The bedroom under master suite was converted from a one car garage and could easily be converted back. The backyard is a peaceful retreat, enjoy seating on any of the 3 levels of deck or private deck of patio with your morning coffee or evening drink. (id:40687)
Property Details
|
MLS® Number
|
202415413 |
|
Property Type
|
Single Family |
|
Community Name
|
Sydney River |
|
Features
|
Balcony, Level |
|
Structure
|
Shed |
Building
|
Bathroom Total
|
3 |
|
Bedrooms Above Ground
|
5 |
|
Bedrooms Total
|
5 |
|
Architectural Style
|
4 Level, Contemporary |
|
Basement Development
|
Finished |
|
Basement Type
|
Full (finished) |
|
Constructed Date
|
1987 |
|
Construction Style Attachment
|
Detached |
|
Cooling Type
|
Wall Unit |
|
Exterior Finish
|
Wood Siding |
|
Flooring Type
|
Hardwood, Vinyl, Vinyl Plank |
|
Foundation Type
|
Poured Concrete |
|
Half Bath Total
|
1 |
|
Stories Total
|
3 |
|
Total Finished Area
|
2591 Sqft |
|
Type
|
House |
|
Utility Water
|
Drilled Well |
Land
|
Acreage
|
No |
|
Landscape Features
|
Landscaped |
|
Sewer
|
Municipal Sewage System |
|
Size Irregular
|
0.2152 |
|
Size Total
|
0.2152 Ac |
|
Size Total Text
|
0.2152 Ac |
Rooms
| Level |
Type |
Length |
Width |
Dimensions |
|
Second Level |
Living Room |
|
|
25.8 x 14 |
|
Third Level |
Family Room |
|
|
16.3 x 13.4 |
|
Third Level |
Bedroom |
|
|
13.4 x 10.7 + 4.10 x 2 |
|
Third Level |
Bedroom |
|
|
10.7 x 7.3 + 7.3 x 7.2 |
|
Third Level |
Bedroom |
|
|
13. x 11. + 11. x 6. +10.4x6.4 |
|
Third Level |
Bath (# Pieces 1-6) |
|
|
8.8 x 8.2 |
|
Fourth Level |
Den |
|
|
13.5x7.3+6.2x2+5.6x4 |
|
Fourth Level |
Den |
|
|
10.8 x 5.5 + 7.9 x 7.7 |
|
Main Level |
Kitchen |
|
|
15.9 x 14.5 |
|
Main Level |
Dining Room |
|
|
14.5 x 10 |
|
Main Level |
Primary Bedroom |
|
|
15.4 x 13.1 |
|
Main Level |
Ensuite (# Pieces 2-6) |
|
|
7.3 x 6.10 |
|
Main Level |
Bath (# Pieces 1-6) |
|
|
10.8 x 5 |
|
Main Level |
Bedroom |
|
|
12.5 x 11.10 + 4.5 x 2.6 |
https://www.realtor.ca/real-estate/27111108/129-ranni-crescent-sydney-river-sydney-river







































