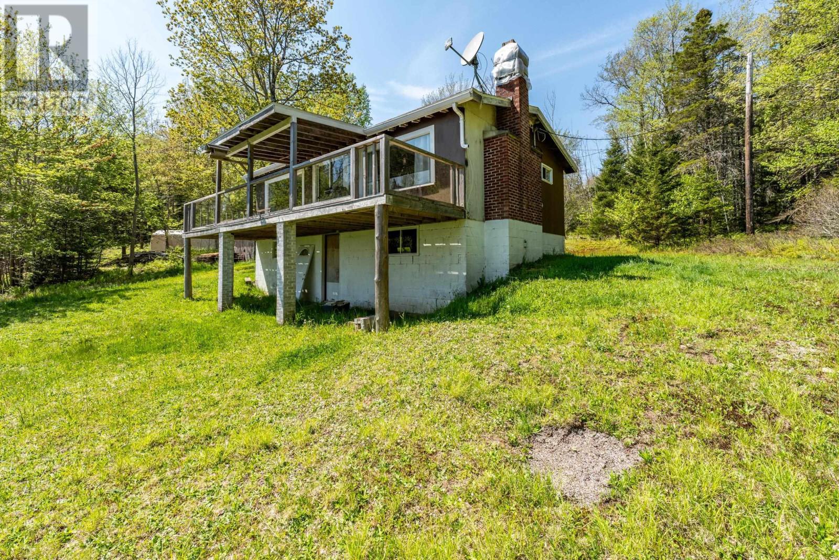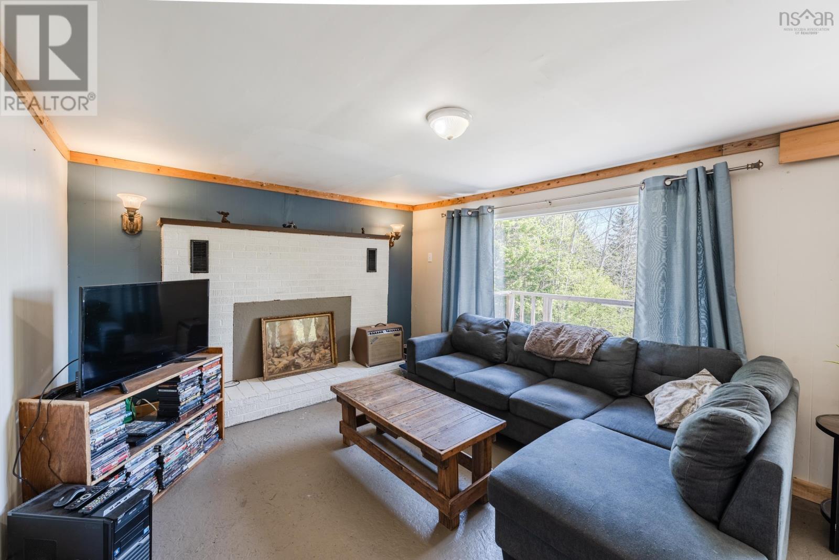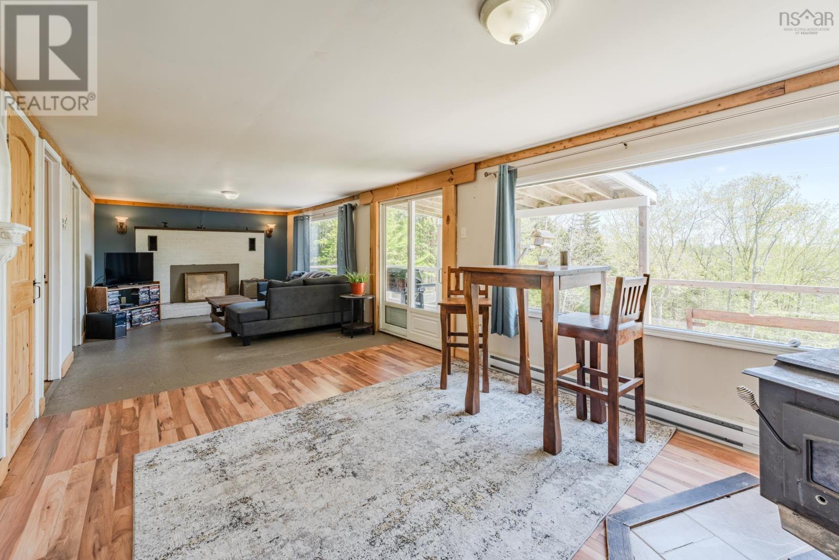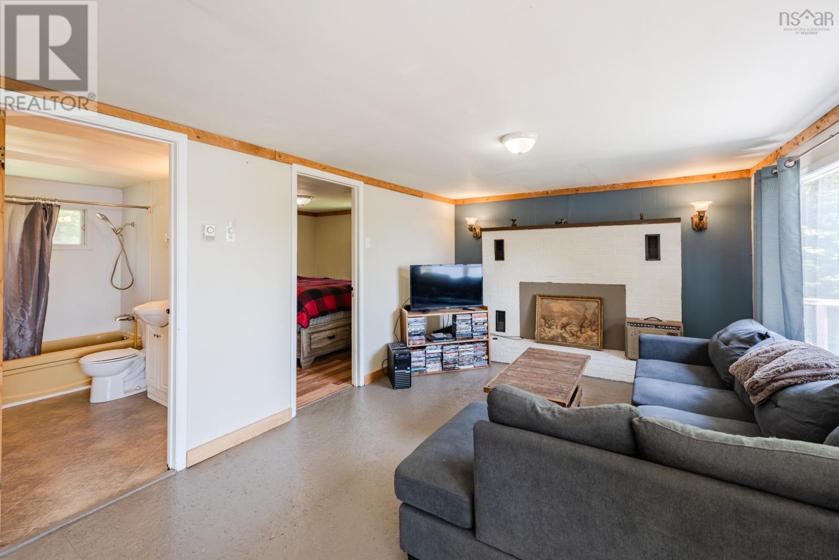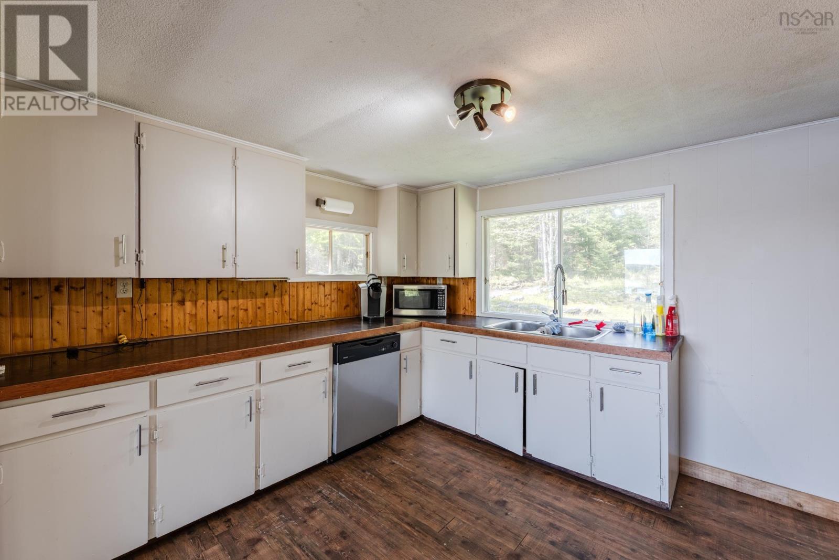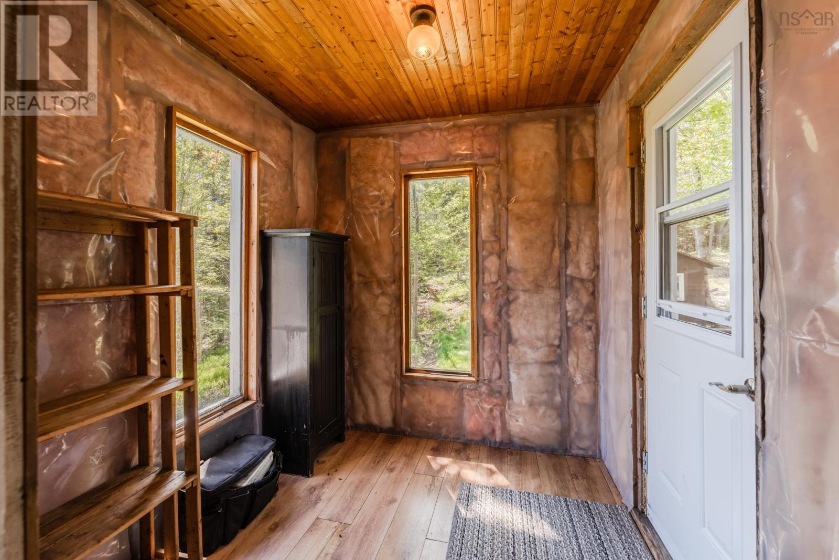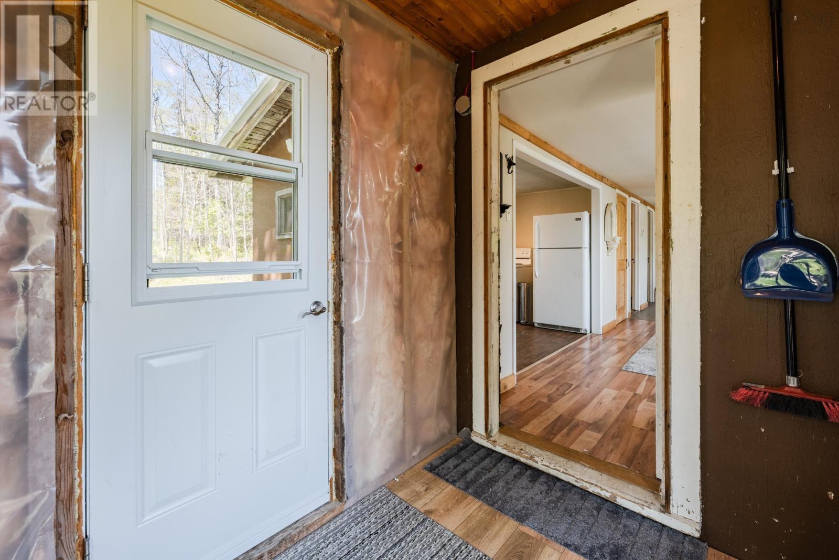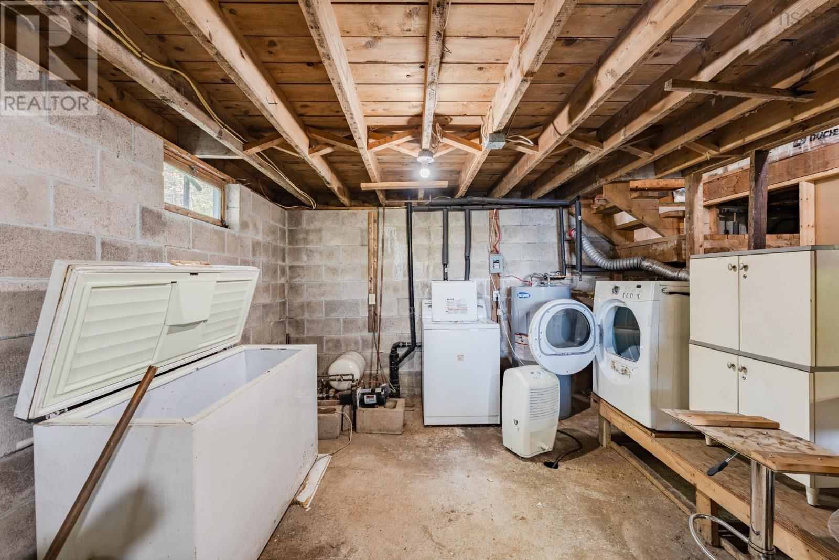1 Bedroom
1 Bathroom
Bungalow
Waterfront On Lake
Acreage
Partially Landscaped
$249,000
Welcome to 129 John Cook Rd, in Gardners Mills, NS. As you come down the winding driveway, the Property opens up to a lovely view of Sisters Lake, with 319 feet of water frontage. The 8.7-acre land is partially cleared allowing nicely sloped access to the calm water, and the rest of the land is fully treed for total privacy. Upon entering the 1-bedroom bungalow, there is an unfinished entry or mudroom that opens up to a great room with a wood stove, living and dining area with sliding glass doors opening up to a south-facing deck to enjoy the lake views and sunshine, and a bonus fireplace that could be revived. A large kitchen space, full bathroom and one bedroom are also located on the main floor. Downstairs is partially finished, with a laundry area, rec room, bonus room, and has a walkout to the back yard. Offering a peaceful lifestyle in a desirable lakeside location, book your showing today. (id:40687)
Property Details
|
MLS® Number
|
202411505 |
|
Property Type
|
Single Family |
|
Community Name
|
Gardners Mills |
|
Features
|
Treed, Sloping, Recreational, Sump Pump |
|
Structure
|
Shed |
|
View Type
|
Lake View |
|
Water Front Type
|
Waterfront On Lake |
Building
|
Bathroom Total
|
1 |
|
Bedrooms Above Ground
|
1 |
|
Bedrooms Total
|
1 |
|
Appliances
|
Stove, Dishwasher, Dryer, Washer, Refrigerator |
|
Architectural Style
|
Bungalow |
|
Basement Features
|
Walk Out |
|
Basement Type
|
Full |
|
Constructed Date
|
1975 |
|
Construction Style Attachment
|
Detached |
|
Exterior Finish
|
Wood Siding |
|
Flooring Type
|
Concrete, Laminate, Vinyl, Other, Vinyl Plank |
|
Foundation Type
|
Concrete Block |
|
Stories Total
|
1 |
|
Total Finished Area
|
640 Sqft |
|
Type
|
Recreational |
|
Utility Water
|
Dug Well, Well |
Parking
Land
|
Acreage
|
Yes |
|
Landscape Features
|
Partially Landscaped |
|
Sewer
|
Septic System |
|
Size Irregular
|
8.7 |
|
Size Total
|
8.7 Ac |
|
Size Total Text
|
8.7 Ac |
Rooms
| Level |
Type |
Length |
Width |
Dimensions |
|
Main Level |
Mud Room |
|
|
8.0 X 8.0 |
|
Main Level |
Kitchen |
|
|
12.6 X 9.9 |
|
Main Level |
Great Room |
|
|
31.4 X 11.2 |
|
Main Level |
Bath (# Pieces 1-6) |
|
|
9.9 x 4.11 |
|
Main Level |
Primary Bedroom |
|
|
9.10 x 9.9 |
https://www.realtor.ca/real-estate/26938733/129-john-cook-road-gardners-mills-gardners-mills









