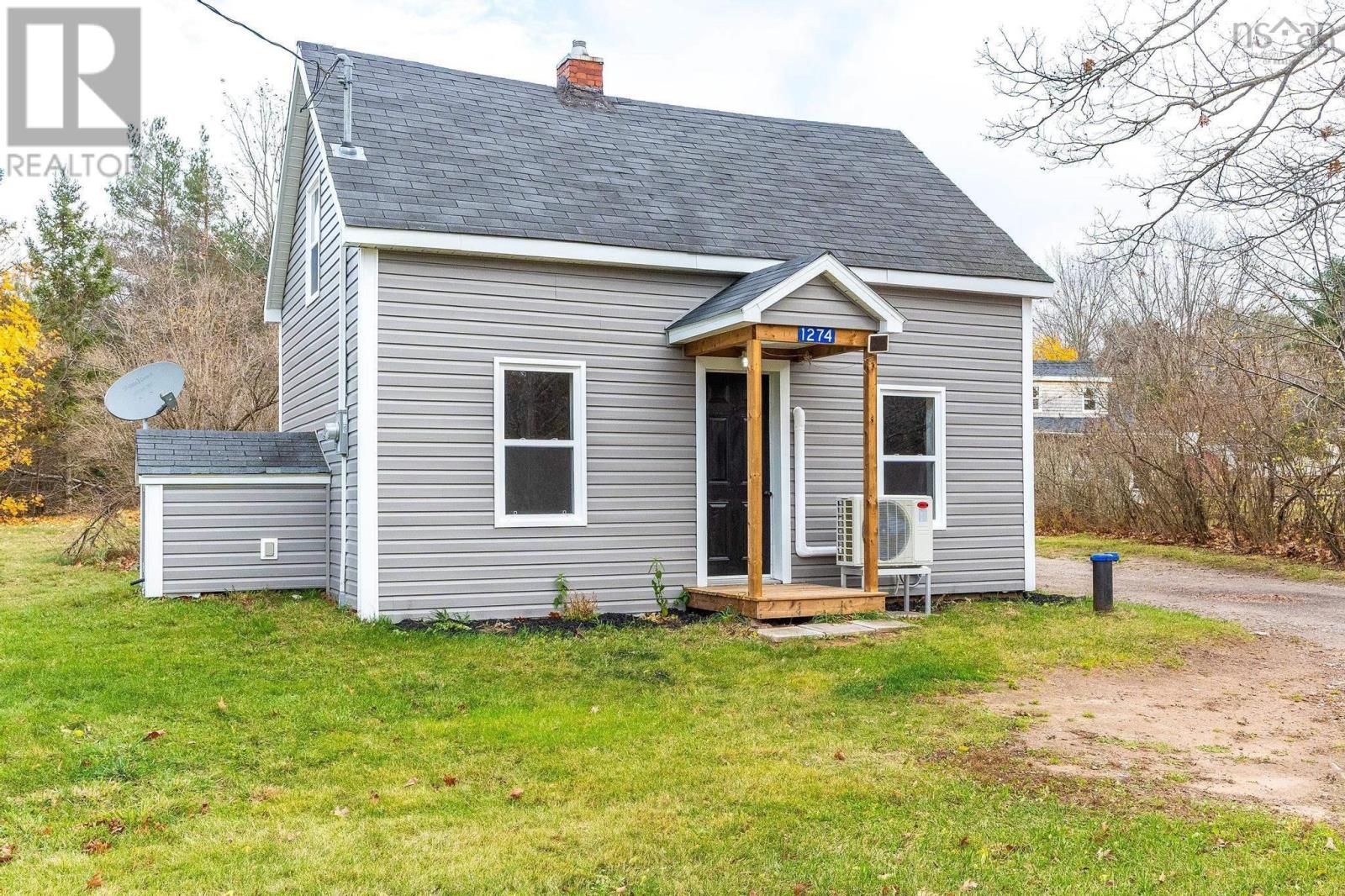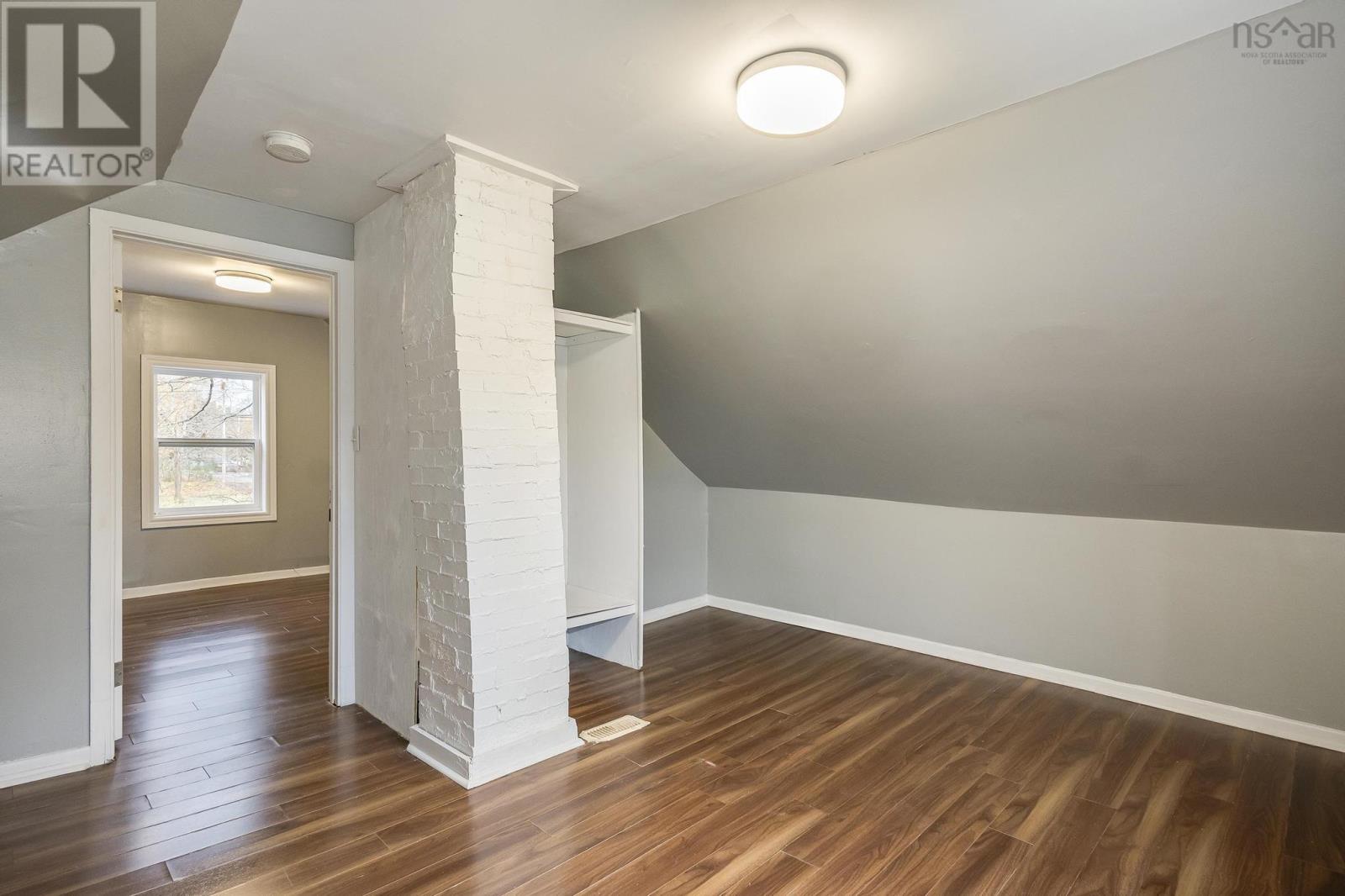2 Bedroom
1 Bathroom
960 ft2
Heat Pump
Landscaped
$200,000
This property could be a good starter home or investment property. The Sellers have completed many updates over the past few years. All windows have been updated to vinyl & the siding was recently replaced. The roof is believed to be approximately ten years old. The interior paint has been recently been freshened throughout the home. The eat-in kitchen is also where you?ll find the laundry hook-up. The 4-piece bath has also been updated. A new heat pump was just installed in the living room, helping to make this home very efficient to heat. There is also a bedroom located on this level. Upstairs you?ll find a large open landing, which could be big enough for a bed if you needed extra sleeping space or a home office. The second bedroom is also found on this level. At one time, the basement stairs were located in the main floor bedroom, but they have been relocated outside & protected by a shelter. A 100 amp panel is also located in the basement. The drilled well is approximately five years old. The lot is level, offering a double drive. The property is superbly located within minutes of all amenities including doctors & hospital. (id:40687)
Property Details
|
MLS® Number
|
202426906 |
|
Property Type
|
Single Family |
|
Community Name
|
Steam Mill |
|
Amenities Near By
|
Golf Course, Place Of Worship |
|
Community Features
|
School Bus |
|
Features
|
Level |
Building
|
Bathroom Total
|
1 |
|
Bedrooms Above Ground
|
2 |
|
Bedrooms Total
|
2 |
|
Basement Type
|
Crawl Space |
|
Construction Style Attachment
|
Detached |
|
Cooling Type
|
Heat Pump |
|
Exterior Finish
|
Vinyl |
|
Flooring Type
|
Laminate, Vinyl, Vinyl Plank |
|
Foundation Type
|
Concrete Block |
|
Stories Total
|
2 |
|
Size Interior
|
960 Ft2 |
|
Total Finished Area
|
960 Sqft |
|
Type
|
House |
|
Utility Water
|
Drilled Well |
Land
|
Acreage
|
No |
|
Land Amenities
|
Golf Course, Place Of Worship |
|
Landscape Features
|
Landscaped |
|
Sewer
|
Septic System |
|
Size Irregular
|
0.6875 |
|
Size Total
|
0.6875 Ac |
|
Size Total Text
|
0.6875 Ac |
Rooms
| Level |
Type |
Length |
Width |
Dimensions |
|
Second Level |
Bedroom |
|
|
9.7x15.7 |
|
Main Level |
Foyer |
|
|
8.9x4.3 |
|
Main Level |
Kitchen |
|
|
13.9x11.4 |
|
Main Level |
Living Room |
|
|
13.4x15.5 |
|
Main Level |
Bedroom |
|
|
12.8x7.5 |
|
Main Level |
Bath (# Pieces 1-6) |
|
|
5.4x4.2 |
https://www.realtor.ca/real-estate/27664879/1274-359-highway-steam-mill-steam-mill





































