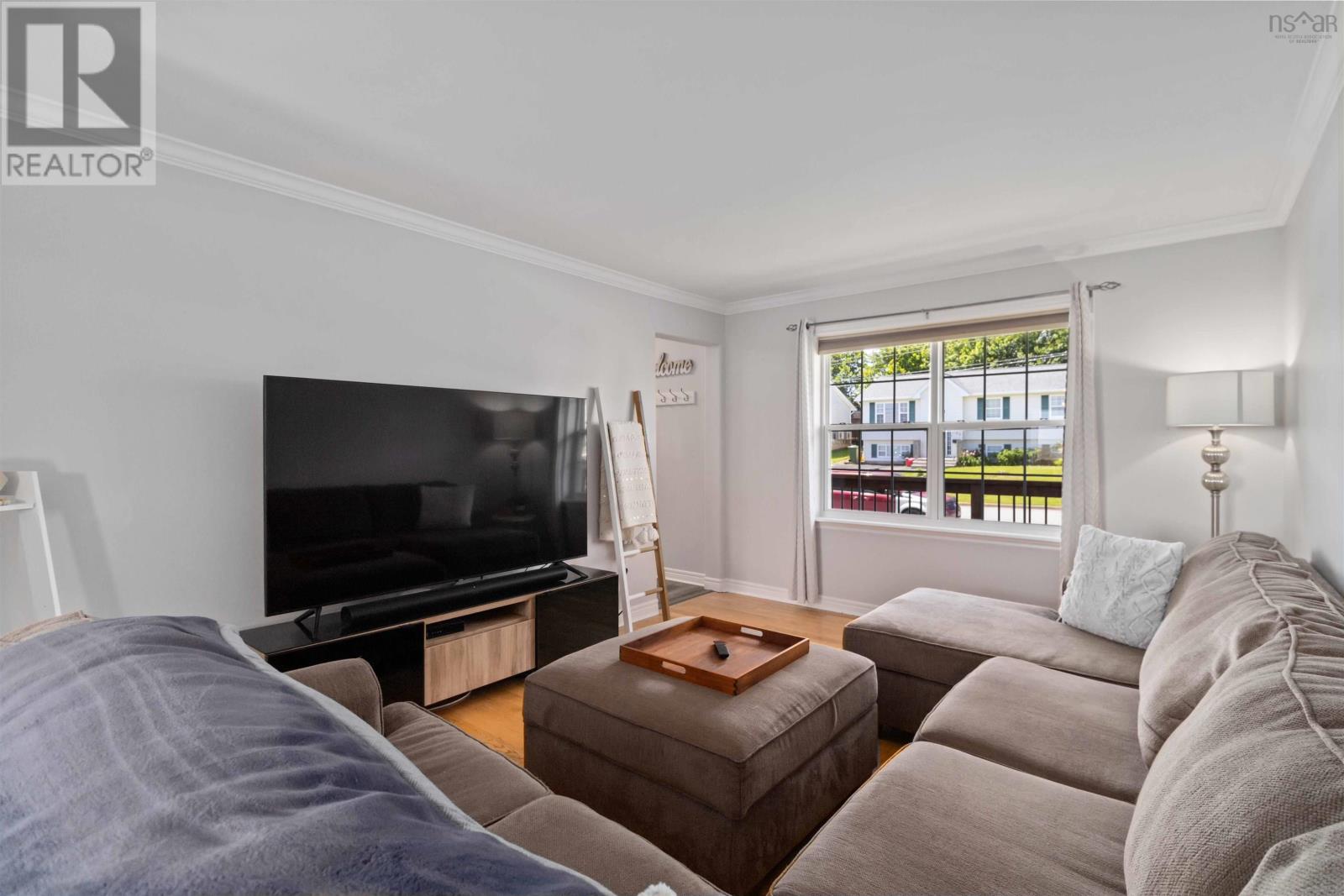127 Cole Drive Cole Harbour, Nova Scotia B2W 6K5
$534,900
Welcome to 127 Cole Drive! This charming 3 bedroom, 2 storey home with finished basement is located in a fantastic neighbourhood. The home has many upgrades including: fully ducted heat-pump system, hot water tank, air exchanger, roof shingles, front deck, oil tank, shed and flooring. A walkout from the basement leads to a large landscaped backyard which is an ideal playing area for children and pets. The 10x12 deck offers a lovely extension to the main floor area for seasonal barbequing and relaxing in the sunshine. Situated close to all amenities, schools and recreation facilities, 127 Cole Drive is perfect for any family. Book your viewing today! (id:40687)
Open House
This property has open houses!
2:00 pm
Ends at:4:00 pm
Property Details
| MLS® Number | 202415632 |
| Property Type | Single Family |
| Community Name | Cole Harbour |
| Amenities Near By | Golf Course, Park, Playground, Public Transit, Shopping, Place Of Worship |
| Community Features | Recreational Facilities |
| Features | Sloping |
| Structure | Shed |
Building
| Bathroom Total | 2 |
| Bedrooms Above Ground | 3 |
| Bedrooms Total | 3 |
| Appliances | Stove, Dishwasher, Dryer, Washer, Refrigerator |
| Basement Development | Partially Finished |
| Basement Type | Full (partially Finished) |
| Constructed Date | 2000 |
| Construction Style Attachment | Detached |
| Cooling Type | Heat Pump |
| Exterior Finish | Vinyl |
| Flooring Type | Carpeted, Hardwood, Laminate, Vinyl, Vinyl Plank |
| Foundation Type | Poured Concrete |
| Half Bath Total | 1 |
| Stories Total | 2 |
| Total Finished Area | 1678 Sqft |
| Type | House |
| Utility Water | Municipal Water |
Land
| Acreage | No |
| Land Amenities | Golf Course, Park, Playground, Public Transit, Shopping, Place Of Worship |
| Landscape Features | Landscaped |
| Sewer | Municipal Sewage System |
| Size Irregular | 0.1377 |
| Size Total | 0.1377 Ac |
| Size Total Text | 0.1377 Ac |
Rooms
| Level | Type | Length | Width | Dimensions |
|---|---|---|---|---|
| Second Level | Primary Bedroom | 15.2x11-jog | ||
| Second Level | Bedroom | 8.11x9.5 | ||
| Second Level | Bedroom | 11.3x9.5 | ||
| Second Level | Bath (# Pieces 1-6) | 6.4x5 | ||
| Main Level | Living Room | 11.3x15.4 | ||
| Main Level | Kitchen | 11.2x12.7 | ||
| Main Level | Bath (# Pieces 1-6) | 4.9x3.10 | ||
| Main Level | Dining Room | 9.3x11.3 |
https://www.realtor.ca/real-estate/27120197/127-cole-drive-cole-harbour-cole-harbour
Interested?
Contact us for more information
































