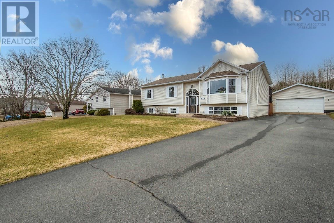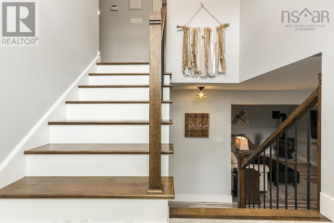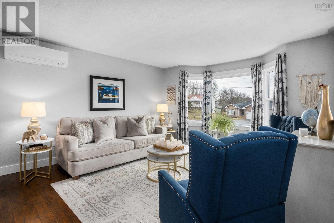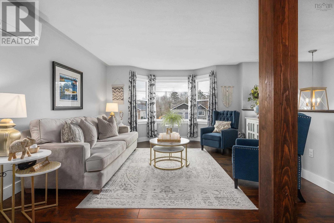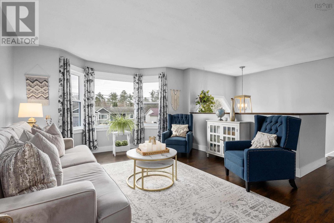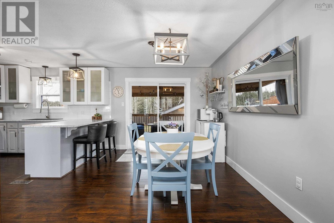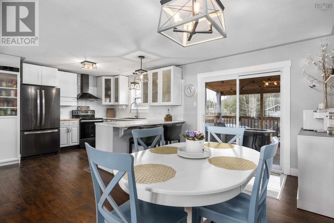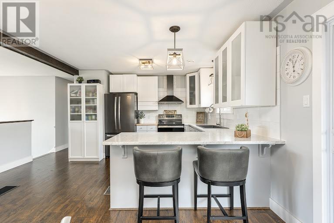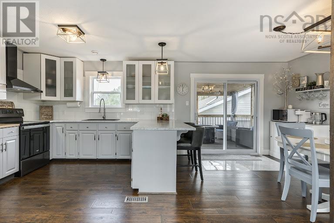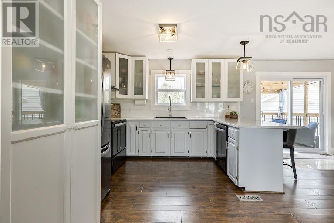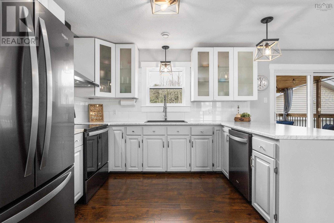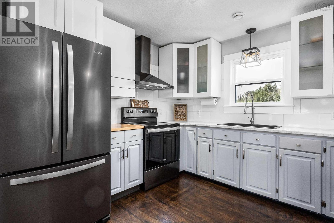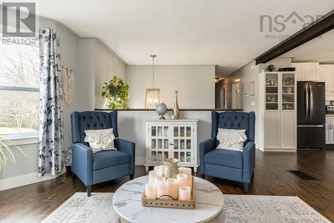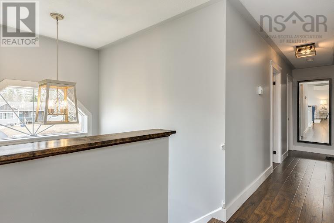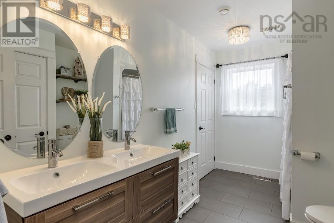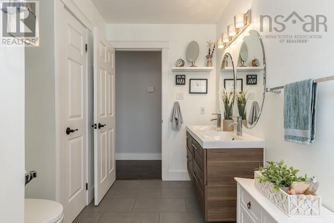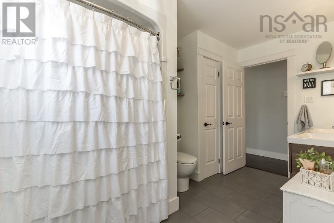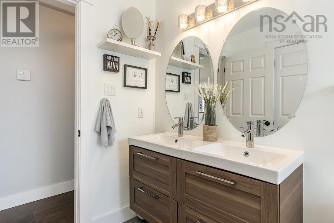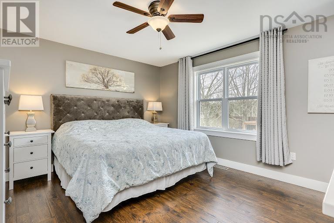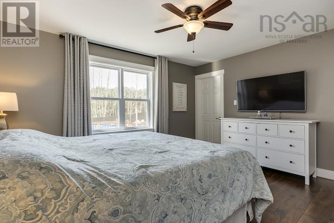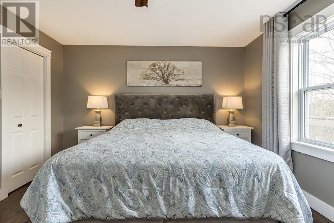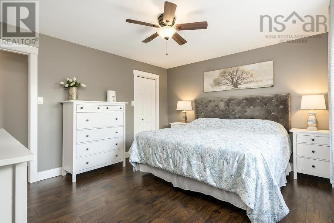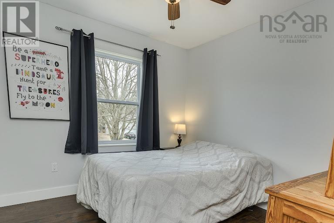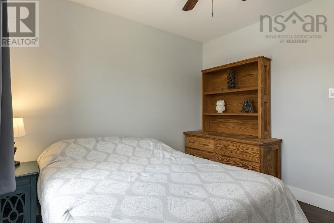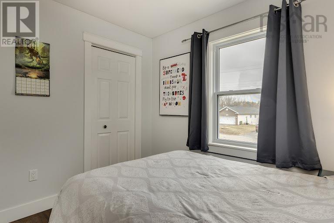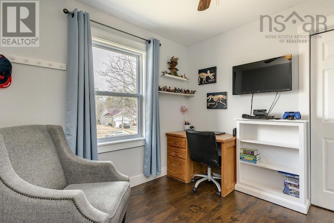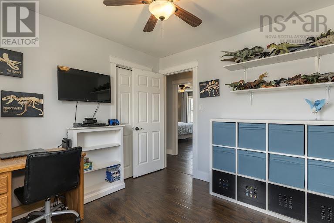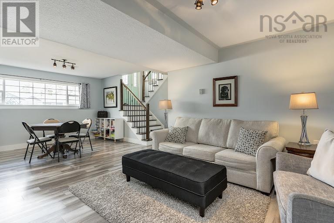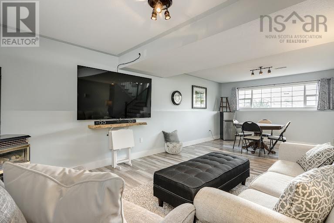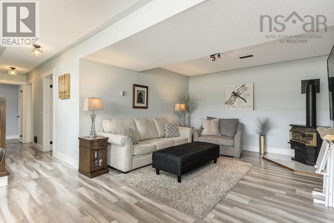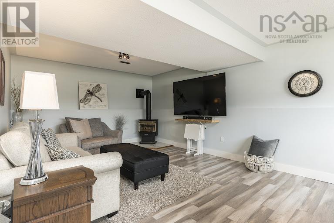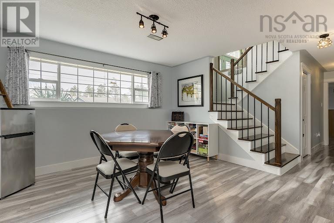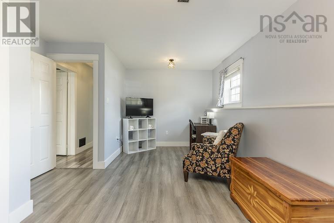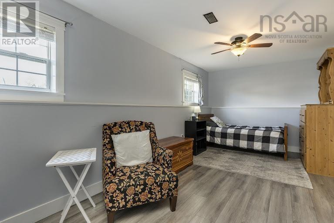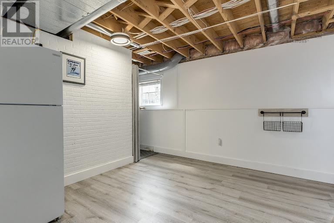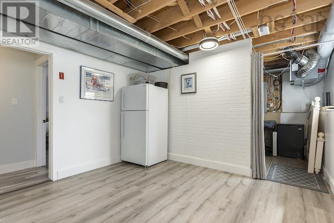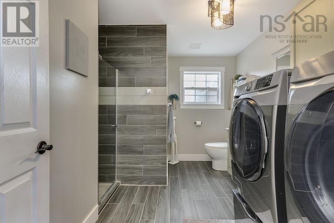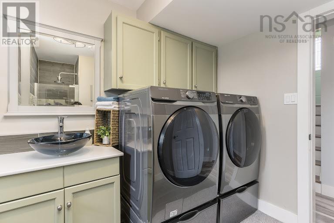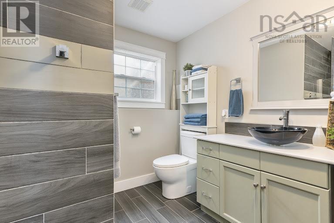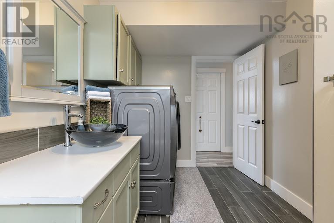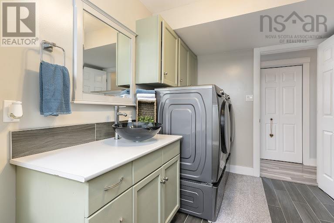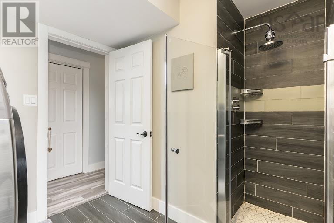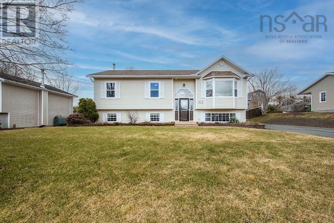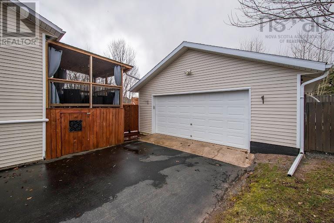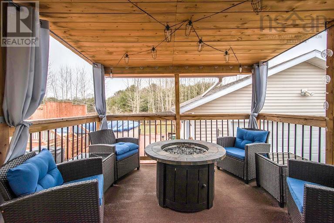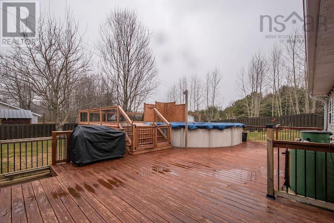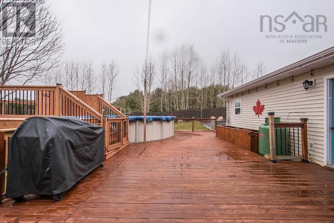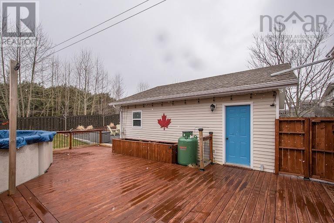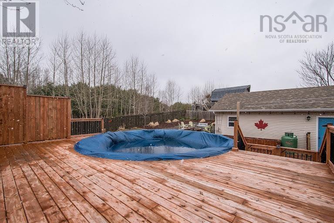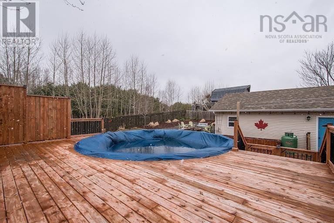4 Bedroom
2 Bathroom
Fireplace
Above Ground Pool
Heat Pump
$525,000
Discover your perfect family haven at 123 Rivercrest Lane, Greenwood, NS B0P 1R0, a magnificent 4-bedroom, 2-bathroom property that epitomizes the ideal of comfortable family living. Boasting over 2200 square feet of living space, this home is perfectly situated minutes from CFB Greenwood and a wide array of shopping options, offering both the convenience and the peace of suburban tranquility . Upon entering, you'll be welcomed by an array of contemporary upgrades and thoughtful details. The home features fully replaced upstairs windows, enhancing both its energy efficiency and the influx of natural light. Central to the home's summer appeal is a newly installed pool with a cutting-edge pool heater, ensuring your leisure and entertainment. The outdoor space has been thoughtfully designed with new decks and a covered patio, making it perfect for enjoying any weather. The property boasts a newly sodded yard with a modern irrigation system, creating a vibrant and inviting outdoor area. For your safety and privacy, the property includes a fully fenced backyard and a generously sized 24x24 2-car garage. The electrical system has been upgraded to a 200 amp service to support all contemporary appliances and technologies. Comfort is further enhanced by a cozy propane fireplace, ideal for the Nova Scotian climate, and a newly installed heat pump for year-round temperature control. This home is more than just a property; it's a space where new memories are waiting to be made. Seize the opportunity to make 123 Rivercrest Lane yours. (id:40687)
Property Details
|
MLS® Number
|
202405291 |
|
Property Type
|
Single Family |
|
Community Name
|
Greenwood |
|
Amenities Near By
|
Golf Course, Park, Playground, Public Transit, Shopping, Place Of Worship |
|
Community Features
|
Recreational Facilities, School Bus |
|
Equipment Type
|
Propane Tank |
|
Features
|
Level |
|
Pool Type
|
Above Ground Pool |
|
Rental Equipment Type
|
Propane Tank |
|
Structure
|
Shed |
Building
|
Bathroom Total
|
2 |
|
Bedrooms Above Ground
|
3 |
|
Bedrooms Below Ground
|
1 |
|
Bedrooms Total
|
4 |
|
Appliances
|
Stove, Dishwasher, Dryer, Washer, Refrigerator |
|
Basement Development
|
Finished |
|
Basement Type
|
Full (finished) |
|
Construction Style Attachment
|
Detached |
|
Cooling Type
|
Heat Pump |
|
Exterior Finish
|
Vinyl |
|
Fireplace Present
|
Yes |
|
Flooring Type
|
Laminate, Tile |
|
Foundation Type
|
Poured Concrete |
|
Stories Total
|
2 |
|
Total Finished Area
|
2216 Sqft |
|
Type
|
House |
|
Utility Water
|
Municipal Water |
Parking
Land
|
Acreage
|
No |
|
Land Amenities
|
Golf Course, Park, Playground, Public Transit, Shopping, Place Of Worship |
|
Sewer
|
Municipal Sewage System |
|
Size Irregular
|
0.2974 |
|
Size Total
|
0.2974 Ac |
|
Size Total Text
|
0.2974 Ac |
Rooms
| Level |
Type |
Length |
Width |
Dimensions |
|
Second Level |
Kitchen |
|
|
11.5 x 12.2 |
|
Second Level |
Dining Room |
|
|
9.4 x 12.2 |
|
Second Level |
Living Room |
|
|
13.1 x 10.11 |
|
Second Level |
Bath (# Pieces 1-6) |
|
|
4 PC 7.5 x 12.2 |
|
Second Level |
Primary Bedroom |
|
|
14.6 x 12.2 |
|
Second Level |
Bedroom |
|
|
10.1 x 10.1 |
|
Second Level |
Bedroom |
|
|
10.1 x 10.1 |
|
Lower Level |
Family Room |
|
|
24.9 x 12 |
|
Lower Level |
Bedroom |
|
|
21.3x 11.10 |
|
Lower Level |
Bath (# Pieces 1-6) |
|
|
3 Pc 10.1 x 11.8 |
|
Lower Level |
Utility Room |
|
|
13.7 x 7.11 |
|
Lower Level |
Storage |
|
|
15 x 11.8 |
https://www.realtor.ca/real-estate/26658326/123-rivercrest-lane-greenwood-greenwood

