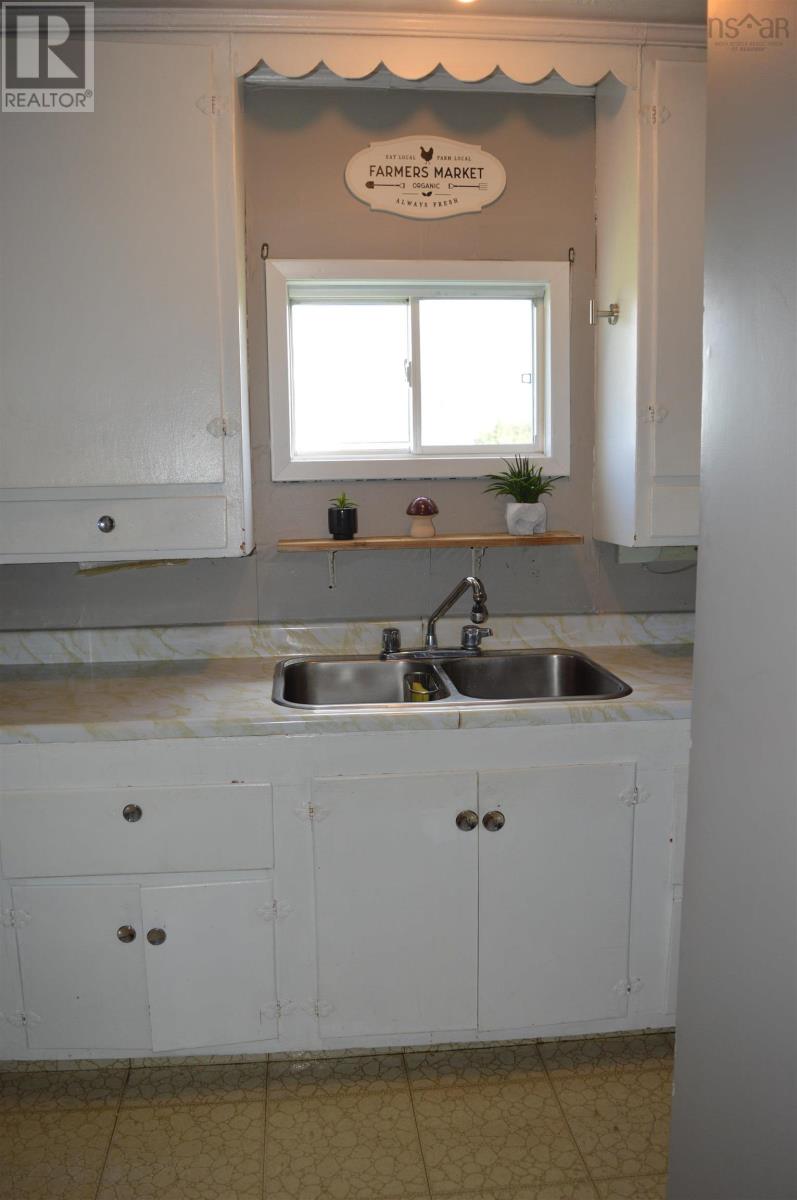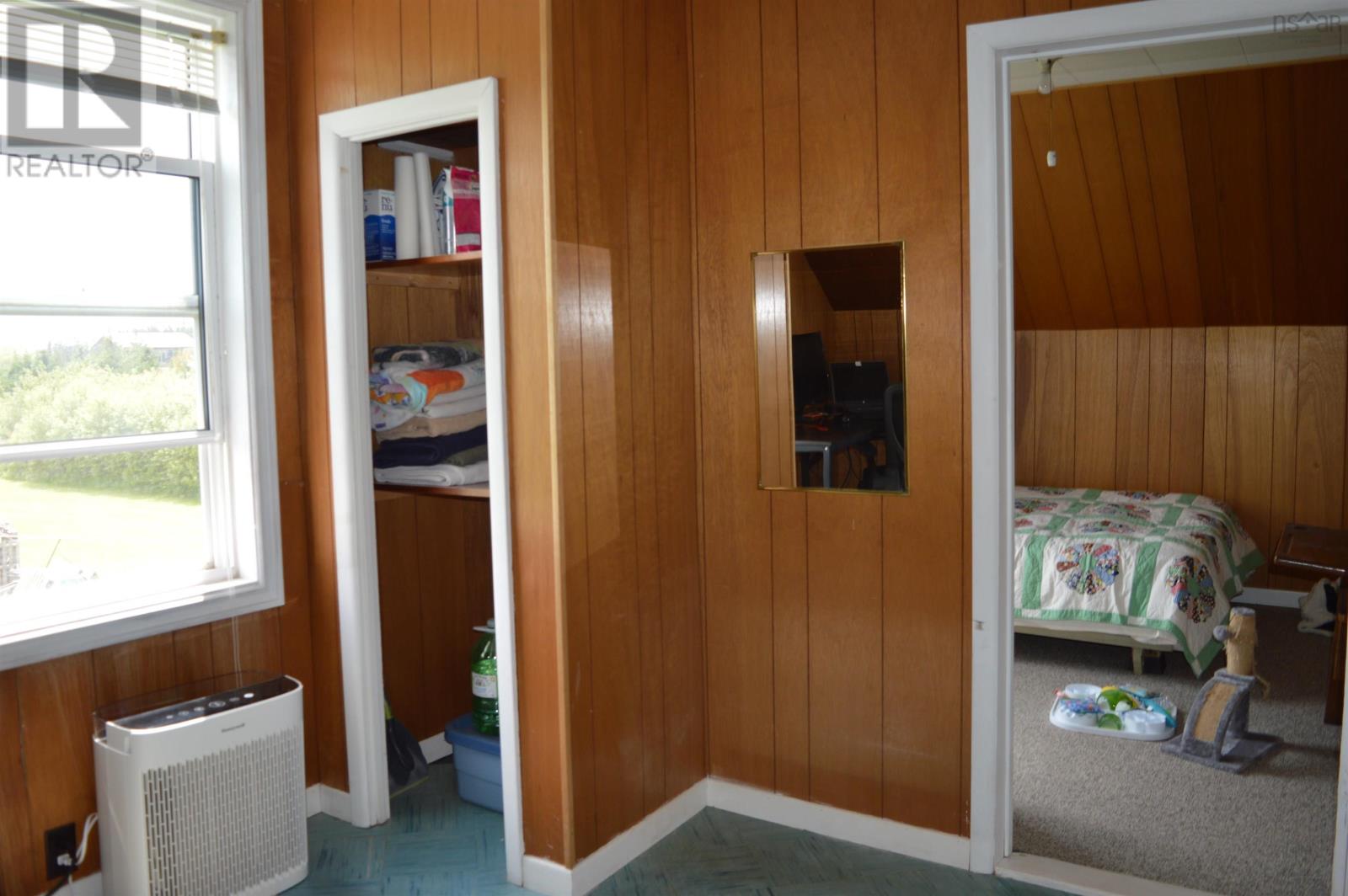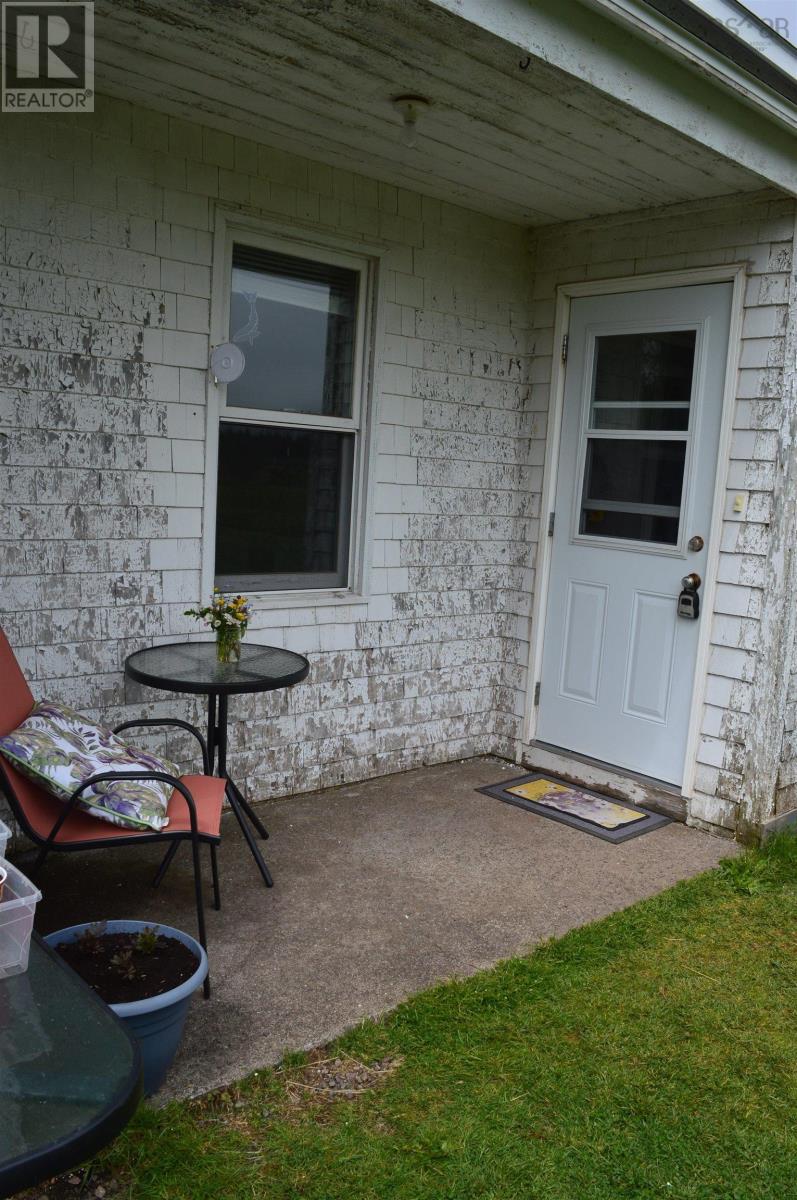3 Bedroom
1 Bathroom
Acreage
Landscaped
$239,000
Classic century home with stunning oceanfront views! This property is a perfect set up for a hobby farm with 7.5 acres of hay in the front and pasture behind the house. This homestead was in the same family for all, but the last 2 years and truly loved by the new owners. Main floor features a country kitchen with pantry, full bath, dining room which boasts lots of natural sunlight, bedroom and living room with ocean view. Second floor holds 2 bedrooms, one with nursery area that could be converted to a small 4th bedroom and a large storage room. Outside you?ll find a small barn with loft, raised garden beds and lots of room to watch the beautiful night sky. Located in a convenient quiet rural community with community center, park, store, post office, credit union, church and minutes to the highway. Just down the road you'll enjoy Cape Jack beach and a new wharf where you can catch your evening dinner. 10 minutes from gas stations and coffee shops, 20 minutes to Port Hawkesbury and 30 minutes to Antigonish. This property is available for a quick closing to be in before the end of summer! (id:40687)
Property Details
|
MLS® Number
|
202412712 |
|
Property Type
|
Single Family |
|
Community Name
|
Cape Jack |
|
Amenities Near By
|
Park, Playground, Shopping, Place Of Worship, Beach |
|
Community Features
|
Recreational Facilities, School Bus |
|
Features
|
Treed, Sloping, Level |
|
View Type
|
Ocean View |
Building
|
Bathroom Total
|
1 |
|
Bedrooms Above Ground
|
3 |
|
Bedrooms Total
|
3 |
|
Basement Development
|
Unfinished |
|
Basement Type
|
Partial (unfinished) |
|
Construction Style Attachment
|
Detached |
|
Exterior Finish
|
Wood Shingles |
|
Flooring Type
|
Carpeted, Hardwood, Laminate, Tile |
|
Foundation Type
|
Stone |
|
Stories Total
|
2 |
|
Total Finished Area
|
1284 Sqft |
|
Type
|
House |
|
Utility Water
|
Drilled Well |
Parking
Land
|
Acreage
|
Yes |
|
Land Amenities
|
Park, Playground, Shopping, Place Of Worship, Beach |
|
Landscape Features
|
Landscaped |
|
Sewer
|
Septic System |
|
Size Irregular
|
7.5 |
|
Size Total
|
7.5 Ac |
|
Size Total Text
|
7.5 Ac |
Rooms
| Level |
Type |
Length |
Width |
Dimensions |
|
Second Level |
Other |
|
|
14x5.6(Landing) |
|
Second Level |
Primary Bedroom |
|
|
11.2 x 10.11 |
|
Second Level |
Den |
|
|
10.7 x 9.0 |
|
Second Level |
Bedroom |
|
|
9.7 x 9.10 |
|
Second Level |
Storage |
|
|
12.8 x 16.5 |
|
Main Level |
Foyer |
|
|
5.6x4.4(back) |
|
Main Level |
Kitchen |
|
|
13.5x13.1 |
|
Main Level |
Dining Nook |
|
|
11.9x11.3 |
|
Main Level |
Other |
|
|
7.8x5.7(Pantry) |
|
Main Level |
Living Room |
|
|
11.3x21.0 |
|
Main Level |
Bath (# Pieces 1-6) |
|
|
6.2x4.11 |
|
Main Level |
Bedroom |
|
|
8.11 x 11.9 |
|
Main Level |
Porch |
|
|
3.5 x 5.2(front) |
https://www.realtor.ca/real-estate/26991486/1216-cape-jack-road-cape-jack-cape-jack










































