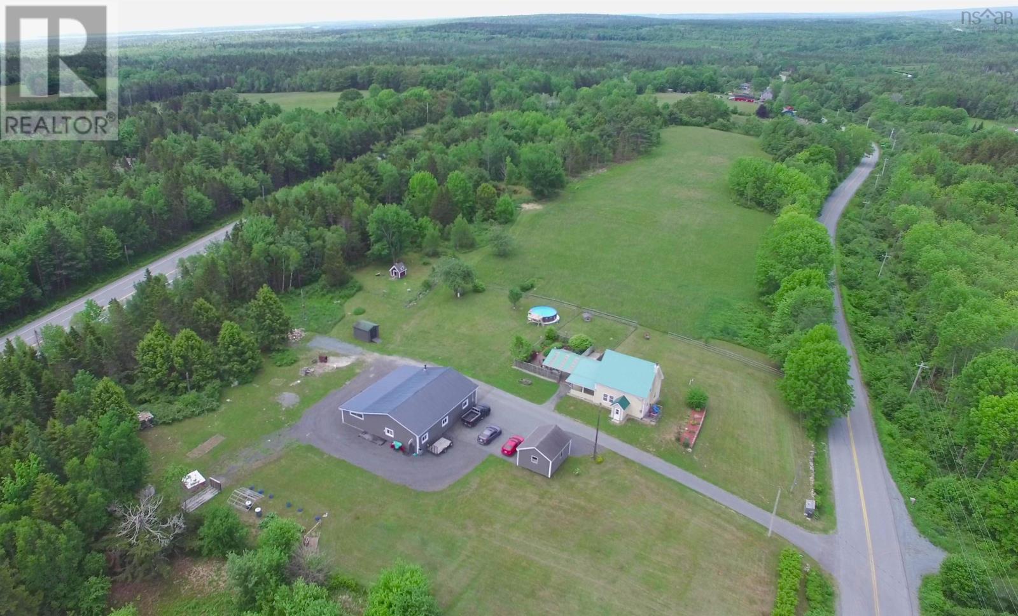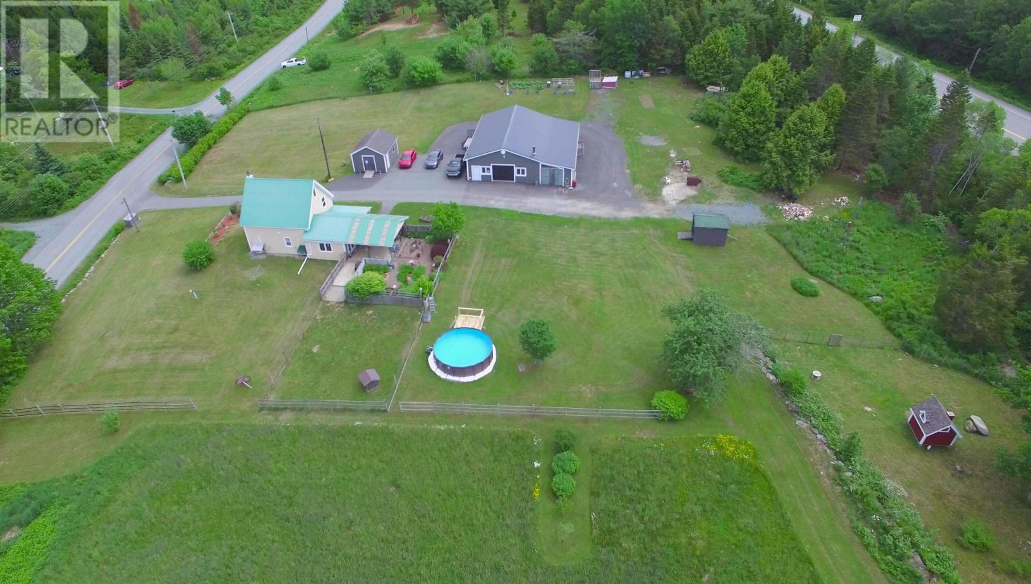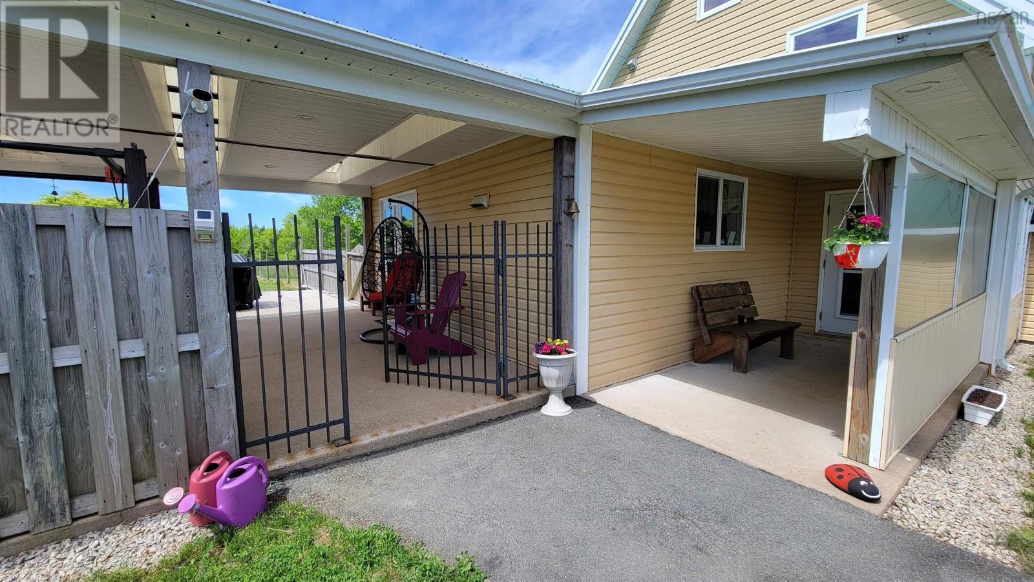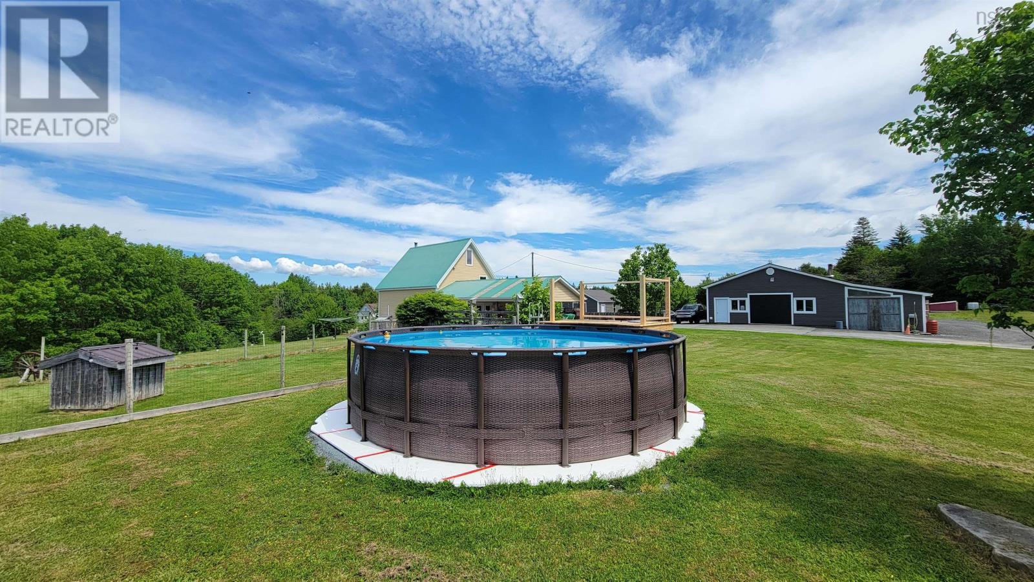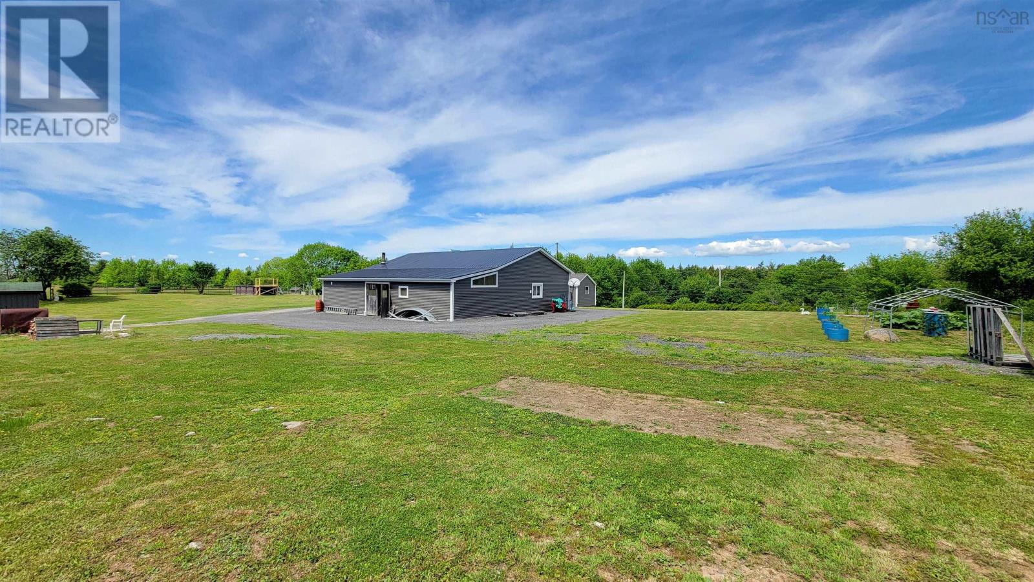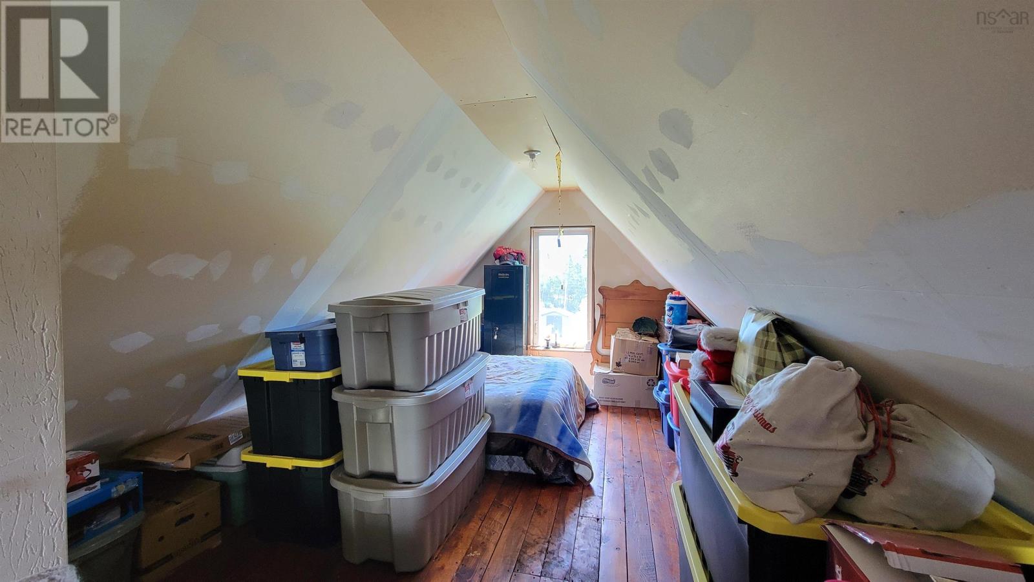2 Bedroom
2 Bathroom
Above Ground Pool
Wall Unit, Heat Pump
Acreage
Landscaped
$699,800
Situated on a quiet back road, just seconds off Hwy 103, is this traditional century farm home. Centrally located between Bridgewater and Liverpool, this is a must-see farm house that offers something for everyone. The property incorporates 10.8 acres with 8+ acres being cleared fields, a gem for anyone looking to establish a farm. The house is move-in ready and features 2 + 1 bedrooms and 2 baths. Many upgrades to the house have been completed over the years. The main floor offers a big country kitchen with a peninsula, a pantry with a stand-up freezer, a dining room with patio doors leading to the covered patio, a large foyer, a 4-piece bath with laundry and a living room with a wood stove and exposed beams. Both the dining room and the living room have ducted heat pumps which provide more extra heating and cooling. The second floor offers a primary bedroom with an ensuite bath and a walk-in closet and a second bedroom. The third bedroom area is located on the third floor attic area. The house has been raised and a new foundation wall was added along with new supports and beams making the house sturdy and safe. Dogs owners will appreciate the large, fenced-in dog run, giving their family pets a place to run. There is so much more to offer outside of the house. The property includes a 51x32 garage which, during the last three years, has had some major upgrades including a new metal roof, siding, lighting, garage door, insulation and a car hoist. The garage also includes a 14x51 storage area which could also be used to house animals. The property also features a chicken coop, an 18? diameter pool, a 12x10 shed and a 20x16 building that features a butchering area and cold room storage. This house and property feature many possibilities and could provide for so many different business ventures. This house must be seen to be appreciated. Call for your viewing today! (id:40687)
Property Details
|
MLS® Number
|
202415898 |
|
Property Type
|
Single Family |
|
Community Name
|
Middlewood |
|
Community Features
|
School Bus |
|
Features
|
Treed, Level |
|
Pool Type
|
Above Ground Pool |
|
Structure
|
Shed |
Building
|
Bathroom Total
|
2 |
|
Bedrooms Above Ground
|
2 |
|
Bedrooms Total
|
2 |
|
Appliances
|
Stove, Dishwasher, Washer/dryer Combo, Freezer - Stand Up, Microwave Range Hood Combo, Refrigerator |
|
Basement Development
|
Unfinished |
|
Basement Features
|
Walk Out |
|
Basement Type
|
Partial (unfinished) |
|
Constructed Date
|
1893 |
|
Construction Style Attachment
|
Detached |
|
Cooling Type
|
Wall Unit, Heat Pump |
|
Exterior Finish
|
Vinyl |
|
Flooring Type
|
Ceramic Tile, Hardwood, Laminate, Vinyl |
|
Foundation Type
|
Poured Concrete |
|
Stories Total
|
3 |
|
Total Finished Area
|
1710 Sqft |
|
Type
|
House |
|
Utility Water
|
Drilled Well |
Parking
Land
|
Acreage
|
Yes |
|
Landscape Features
|
Landscaped |
|
Sewer
|
Septic System |
|
Size Irregular
|
10.8 |
|
Size Total
|
10.8 Ac |
|
Size Total Text
|
10.8 Ac |
Rooms
| Level |
Type |
Length |
Width |
Dimensions |
|
Second Level |
Other |
|
|
12 x 9 Landing |
|
Second Level |
Bedroom |
|
|
12 x 8.7 |
|
Second Level |
Primary Bedroom |
|
|
15.11 x 12.7 |
|
Second Level |
Ensuite (# Pieces 2-6) |
|
|
8 x 5 |
|
Second Level |
Other |
|
|
6.1 x 10.10 WIC |
|
Third Level |
Bedroom |
|
|
25 x 6 Storage |
|
Main Level |
Kitchen |
|
|
14.8 x 9.3 |
|
Main Level |
Dining Room |
|
|
14.8 x 9 |
|
Main Level |
Laundry / Bath |
|
|
10.6 x 7.8 (4pc) |
|
Main Level |
Living Room |
|
|
18.10 x 12 |
|
Main Level |
Other |
|
|
5.6 x 5 Pantry |
|
Main Level |
Foyer |
|
|
11.3x8.10+8x7.5 |
https://www.realtor.ca/real-estate/27131659/121-middlewood-diversion-middlewood-middlewood


