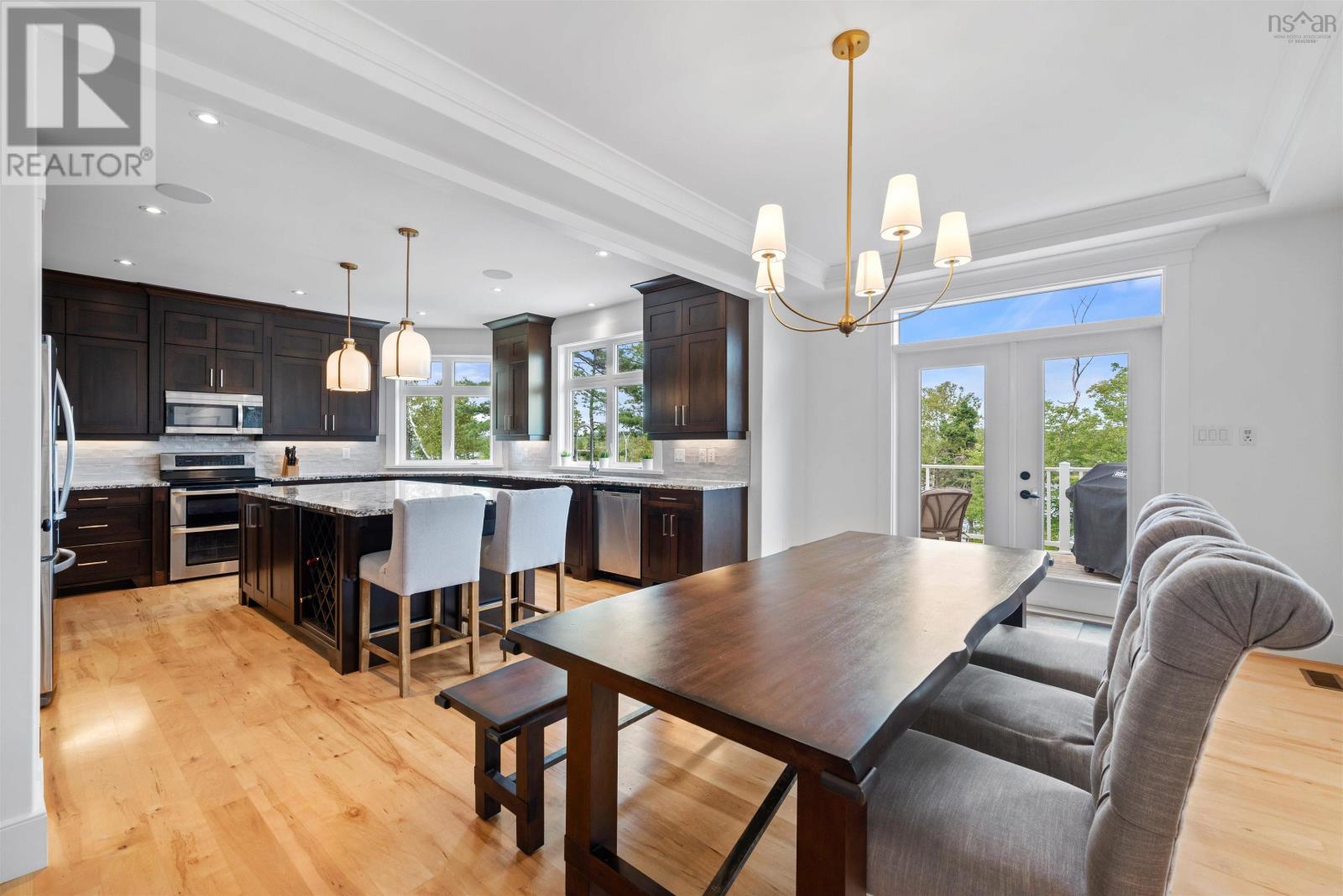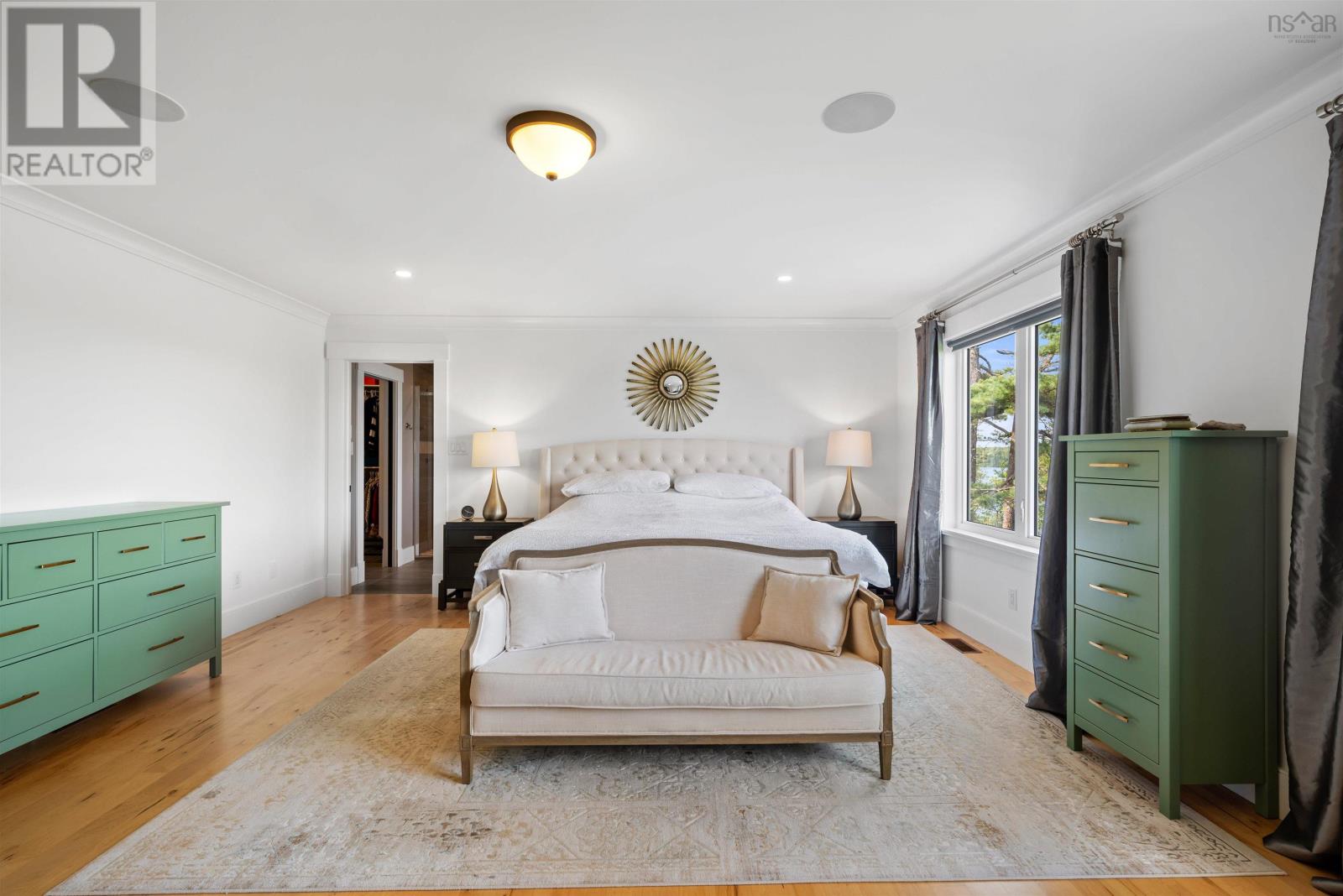4 Bedroom
5 Bathroom
Central Air Conditioning, Heat Pump
Waterfront On Lake
$1,249,000
Welcome to 120 Lakeridge Crescent! This serene lakefront oasis in sought after Colby South is only a 20 minute drive to downtown Halifax. This executive craftsman style two-storey boasts over 4500 sqft of living space with numerous highlights and upgrades throughout. The open concept main level features an eat-in kitchen that is truly a chef?s dream with its oversized natural stone island and modern shaker style cabinets that provide expansive storage options alongside a thoughtfully designed great room that features custom trim work, a cozy propane fireplace and floor to ceiling windows overlooking Bissett Lake. Upstairs you will find four large bedrooms, two full baths plus another half bath and laundry. The expansive primary bedroom with lake views provides a luxurious escape with a spa-like ensuite featuring a relaxing soaker tub, custom tile shower and double vanity. The lower level of this home features a large rec room that?s perfect for a family movie night or to watch the big game on the overhead projector. Another full bath, gym area and den finish off this level. The lakefront grounds have been developed into a backyard oasis with its dock, gazebo and fire pit. Call for your private showing! (id:40687)
Property Details
|
MLS® Number
|
202420854 |
|
Property Type
|
Single Family |
|
Community Name
|
Colby South |
|
Equipment Type
|
Propane Tank |
|
Rental Equipment Type
|
Propane Tank |
|
Water Front Type
|
Waterfront On Lake |
Building
|
Bathroom Total
|
5 |
|
Bedrooms Above Ground
|
4 |
|
Bedrooms Total
|
4 |
|
Constructed Date
|
2013 |
|
Construction Style Attachment
|
Detached |
|
Cooling Type
|
Central Air Conditioning, Heat Pump |
|
Exterior Finish
|
Brick, Vinyl |
|
Flooring Type
|
Carpeted, Ceramic Tile, Hardwood |
|
Foundation Type
|
Poured Concrete |
|
Half Bath Total
|
2 |
|
Stories Total
|
2 |
|
Total Finished Area
|
4540 Sqft |
|
Type
|
House |
|
Utility Water
|
Municipal Water |
Parking
Land
|
Acreage
|
No |
|
Sewer
|
Municipal Sewage System |
|
Size Irregular
|
0.3522 |
|
Size Total
|
0.3522 Ac |
|
Size Total Text
|
0.3522 Ac |
Rooms
| Level |
Type |
Length |
Width |
Dimensions |
|
Second Level |
Primary Bedroom |
|
|
20x17 |
|
Second Level |
Bedroom |
|
|
15.6x11 |
|
Second Level |
Bedroom |
|
|
15.6x12.9 |
|
Second Level |
Ensuite (# Pieces 2-6) |
|
|
17x9 |
|
Second Level |
Ensuite (# Pieces 2-6) |
|
|
6x7 |
|
Second Level |
Bath (# Pieces 1-6) |
|
|
7x8 |
|
Second Level |
Laundry Room |
|
|
13x7 |
|
Main Level |
Living Room |
|
|
17x16.6 |
|
Main Level |
Dining Room |
|
|
20x12 |
|
Main Level |
Kitchen |
|
|
17x16 |
|
Main Level |
Bath (# Pieces 1-6) |
|
|
6x7 |
|
Main Level |
Mud Room |
|
|
10x7 |
|
Main Level |
Foyer |
|
|
18x9 |
https://www.realtor.ca/real-estate/27340063/120-lakeridge-crescent-colby-south-colby-south



































