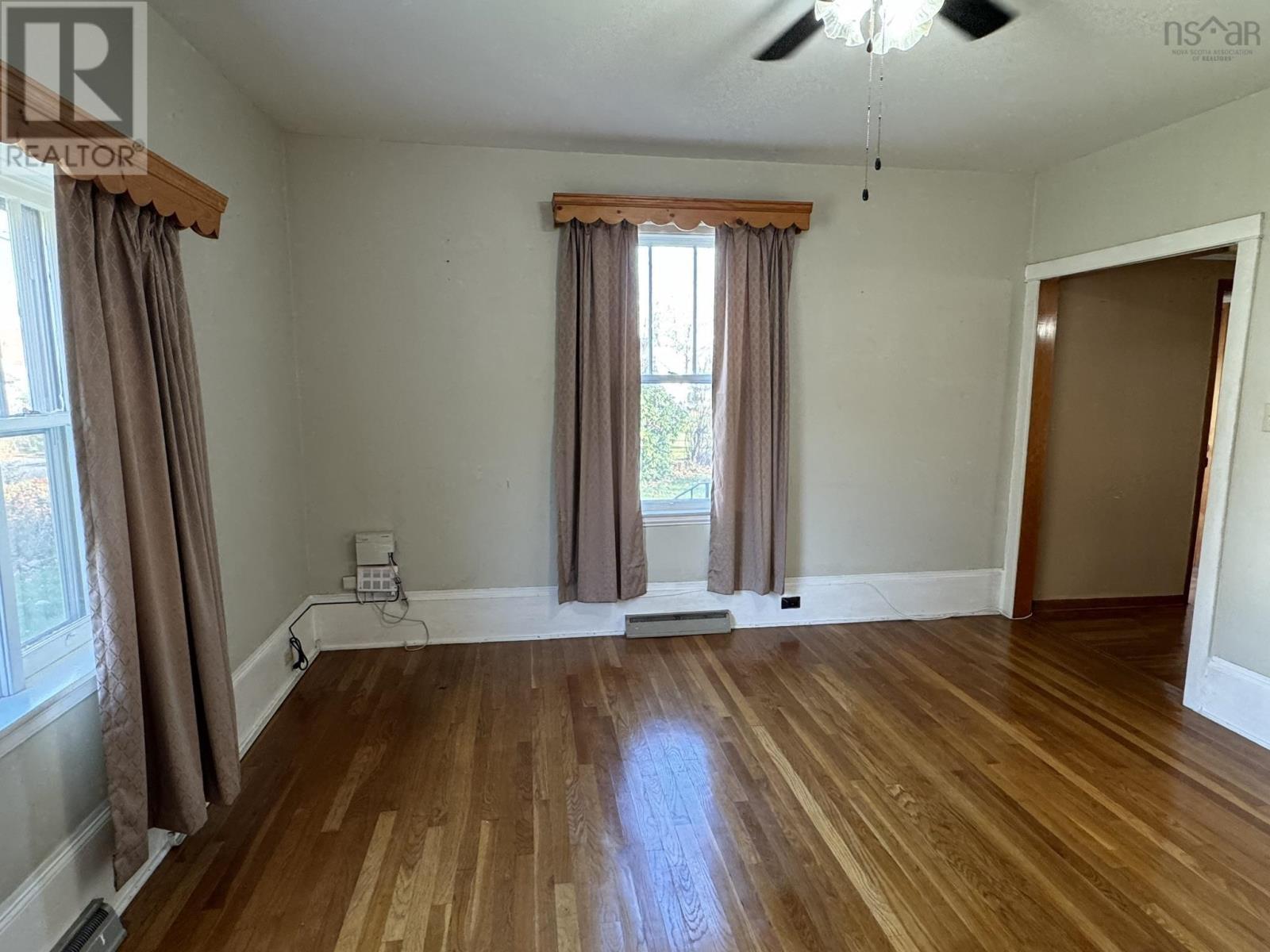3 Bedroom
1 Bathroom
1,850 ft2
Partially Landscaped
$199,000
You are not going to want to miss THIS! This wonderful opportunity is situated on more than a 1/4 of an acre, with a detached garage, newer oil tank (2021), sunshine filled and very spacious rooms, new hot water heater (2024), a 2 year old roof and a new well pump (2024). The hardwood flooring that covers much of the main floor is in great condition. There is also the potential to create the primary bedroom on the main floor leaving 3 bedrooms on the 2nd level. It is located on a dead end street in the pleasant community of Milton just steps from the Mersey River. You can move in right away and take your time updating this very comfortable home to make it your own and plan your garden designs for the spring. There's plenty of room, indoors and outside, to have family and friends gather for the holidays, BBQ's, birthday celebrations or just fun movie nights. Here, you are only minutes from shopping and dining and the renowned Astor Theatre in Liverpool where you can attend live performances. A short drive away are numerous beautiful beaches including Carter's Beach with its striking white sands and crystal blue waters and Halifax Stanfield International Airport is an easy 1 hour 45 minute commute. This home has the space, the location, the community and so much potential. (id:40687)
Property Details
|
MLS® Number
|
202426706 |
|
Property Type
|
Single Family |
|
Community Name
|
Milton |
|
Amenities Near By
|
Golf Course, Park, Playground, Shopping, Place Of Worship, Beach |
|
Community Features
|
Recreational Facilities |
|
Equipment Type
|
Water Heater |
|
Features
|
Level, Sump Pump |
|
Rental Equipment Type
|
Water Heater |
Building
|
Bathroom Total
|
1 |
|
Bedrooms Above Ground
|
3 |
|
Bedrooms Total
|
3 |
|
Appliances
|
Stove, Dryer, Washer, Refrigerator |
|
Basement Features
|
Walk Out |
|
Basement Type
|
Partial |
|
Constructed Date
|
1938 |
|
Construction Style Attachment
|
Detached |
|
Exterior Finish
|
Vinyl |
|
Flooring Type
|
Hardwood, Laminate, Linoleum |
|
Foundation Type
|
Poured Concrete |
|
Stories Total
|
2 |
|
Size Interior
|
1,850 Ft2 |
|
Total Finished Area
|
1850 Sqft |
|
Type
|
House |
|
Utility Water
|
Drilled Well |
Parking
Land
|
Acreage
|
No |
|
Land Amenities
|
Golf Course, Park, Playground, Shopping, Place Of Worship, Beach |
|
Landscape Features
|
Partially Landscaped |
|
Sewer
|
Municipal Sewage System |
|
Size Irregular
|
0.2965 |
|
Size Total
|
0.2965 Ac |
|
Size Total Text
|
0.2965 Ac |
Rooms
| Level |
Type |
Length |
Width |
Dimensions |
|
Second Level |
Bedroom |
|
|
8.525 x 7.335 |
|
Second Level |
Bedroom |
|
|
10.995 x 6.99 |
|
Second Level |
Primary Bedroom |
|
|
17.66 x 8.025 |
|
Second Level |
Bath (# Pieces 1-6) |
|
|
6.87 x 7.445 |
|
Second Level |
Other |
|
|
6.735 x 8.470 |
|
Main Level |
Kitchen |
|
|
7.89 x 19.03 |
|
Main Level |
Foyer |
|
|
11.160 x 6.8 |
|
Main Level |
Laundry Room |
|
|
5.405 x 5.545 |
|
Main Level |
Family Room |
|
|
16.850 x12.025 |
|
Main Level |
Den |
|
|
6.775 x 14.140 |
|
Main Level |
Dining Room |
|
|
10.320 x 9.66 |
|
Main Level |
Living Room |
|
|
14.14 x 13.53 |
|
Main Level |
Sunroom |
|
|
10.18 x 6.64 |
https://www.realtor.ca/real-estate/27654502/12-oliver-street-milton-milton






























