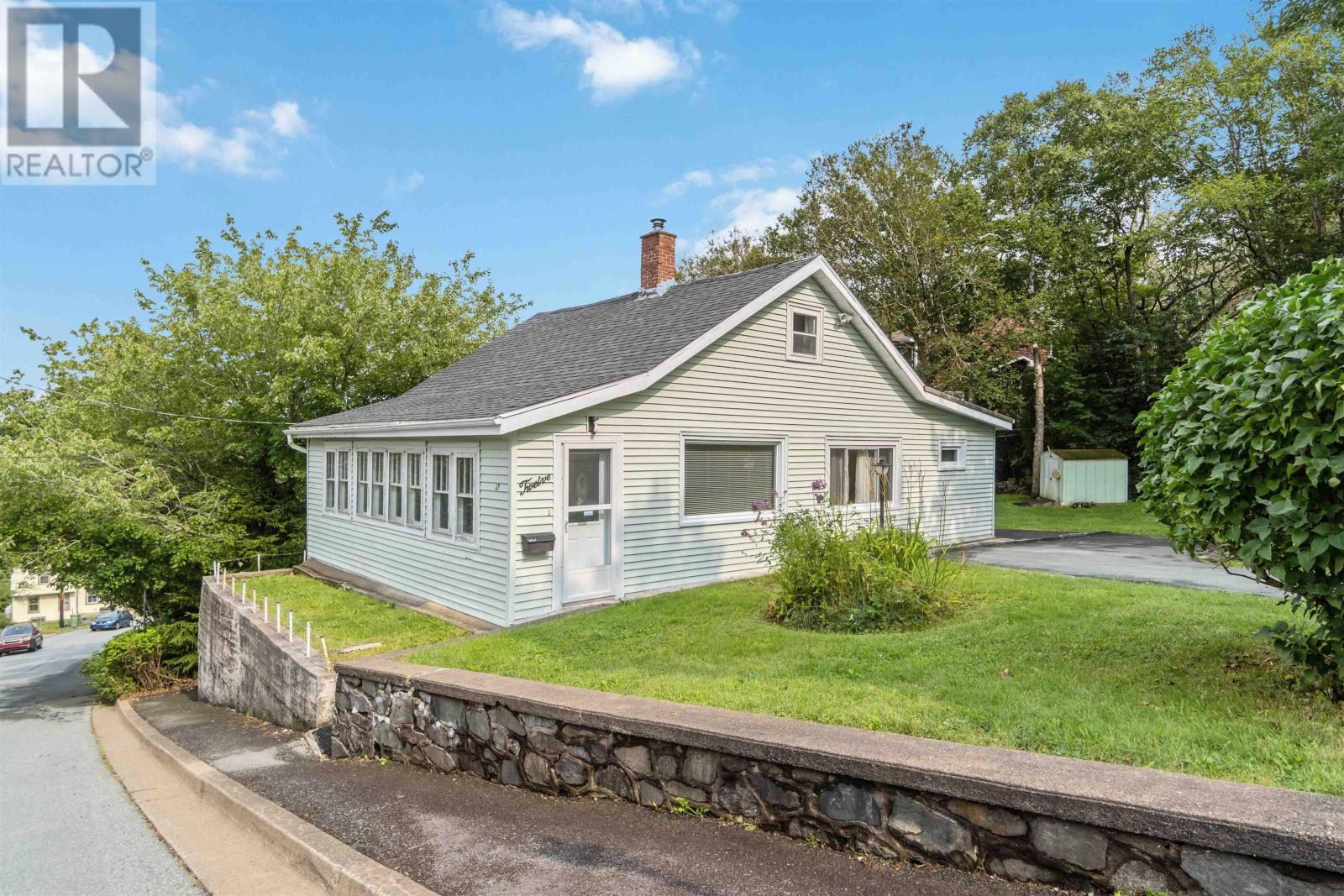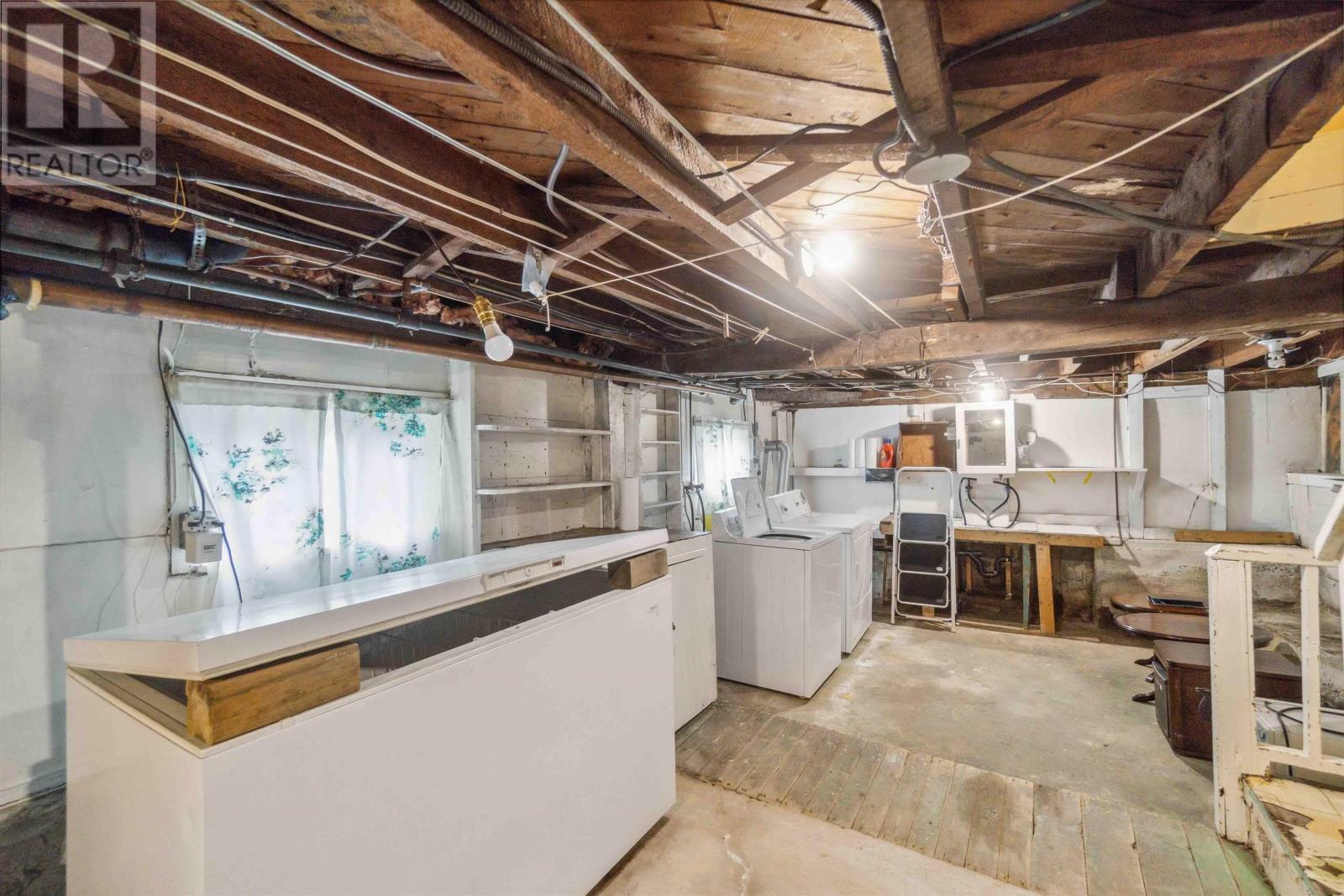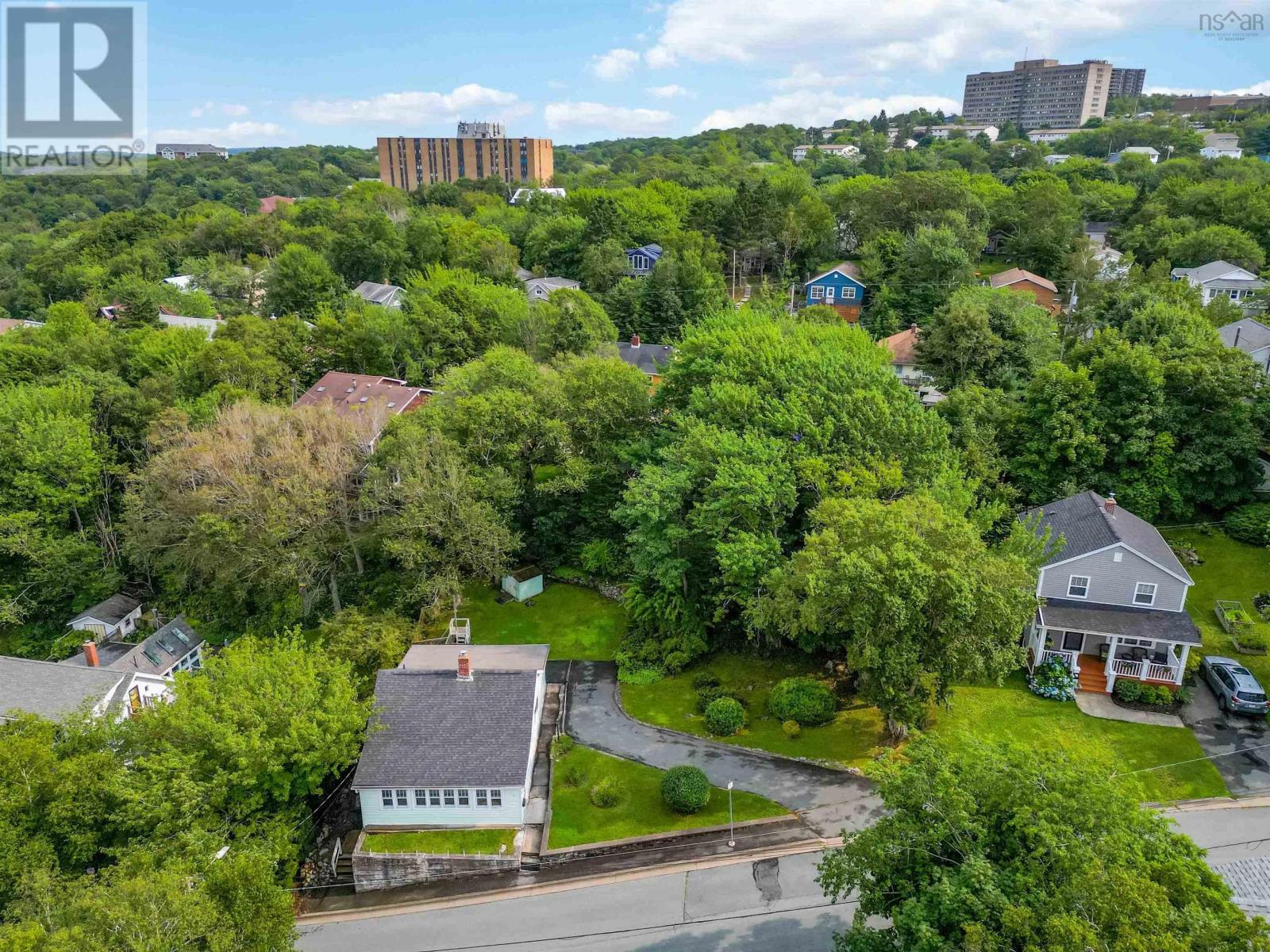3 Bedroom
1 Bathroom
Landscaped
$399,900
Welcome to 12 Maplewood Drive, a charming property in the highly sought-after Armdale neighborhood. Just moments from the serene Chocooolate Lake, the bustling Armdale Rotary, and the vibrant Halifax Peninsula, this home offers a blend of convenience and potential. Situated on a generous 8,999 sq. ft. R2-zoned lot with 100 feet of road frontage, this property presents a fantastic opportunity for future development or subdivision, with the existing home positioned on one side of the lot. The home itself encompasses 1,250 sq. ft. of comfortable living space spread across 1.5 stories. The main floor features a welcoming kitchen, a formal dining room, a cozy bedroom, a full bathroom, and a spacious living room with picturesque views of the peninsula. A bright sunroom completes the main level, offering a perfect spot to relax. Upstairs, you?ll find two additional bedrooms. While the current 6-foot ceilings in the center of this space offer a quaint charm, there's excellent potential to reconfigure the area into a full second story. Lovingly maintained by the same owners since 1956, this home is now ready for a new vision. Don?t miss the chance to explore the possibilities this property holds. Schedule your private showing today and envision your future at 12 Maplewood Drive! (id:40687)
Property Details
|
MLS® Number
|
202419799 |
|
Property Type
|
Single Family |
|
Community Name
|
Halifax |
|
Amenities Near By
|
Golf Course, Park, Playground, Public Transit |
|
Community Features
|
Recreational Facilities, School Bus |
|
Features
|
Treed |
|
Structure
|
Shed |
Building
|
Bathroom Total
|
1 |
|
Bedrooms Above Ground
|
3 |
|
Bedrooms Total
|
3 |
|
Constructed Date
|
1940 |
|
Construction Style Attachment
|
Detached |
|
Exterior Finish
|
Vinyl |
|
Flooring Type
|
Carpeted, Laminate, Linoleum |
|
Foundation Type
|
Poured Concrete |
|
Stories Total
|
2 |
|
Total Finished Area
|
1250 Sqft |
|
Type
|
House |
|
Utility Water
|
Municipal Water |
Land
|
Acreage
|
No |
|
Land Amenities
|
Golf Course, Park, Playground, Public Transit |
|
Landscape Features
|
Landscaped |
|
Sewer
|
Municipal Sewage System |
|
Size Irregular
|
0.2066 |
|
Size Total
|
0.2066 Ac |
|
Size Total Text
|
0.2066 Ac |
Rooms
| Level |
Type |
Length |
Width |
Dimensions |
|
Second Level |
Bedroom |
|
|
12 x 8.3 |
|
Second Level |
Bedroom |
|
|
12 x 9.9 |
|
Main Level |
Kitchen |
|
|
9.11 x 5 |
|
Main Level |
Dining Room |
|
|
12.5 x 9.11 |
|
Main Level |
Bedroom |
|
|
10.3 x 10 |
|
Main Level |
Bath (# Pieces 1-6) |
|
|
5 x 8 |
|
Main Level |
Living Room |
|
|
24.4 x 10.3 |
|
Main Level |
Sunroom |
|
|
24.4 x 6.3 |
https://www.realtor.ca/real-estate/27298745/12-maplewood-drive-halifax-halifax

















































