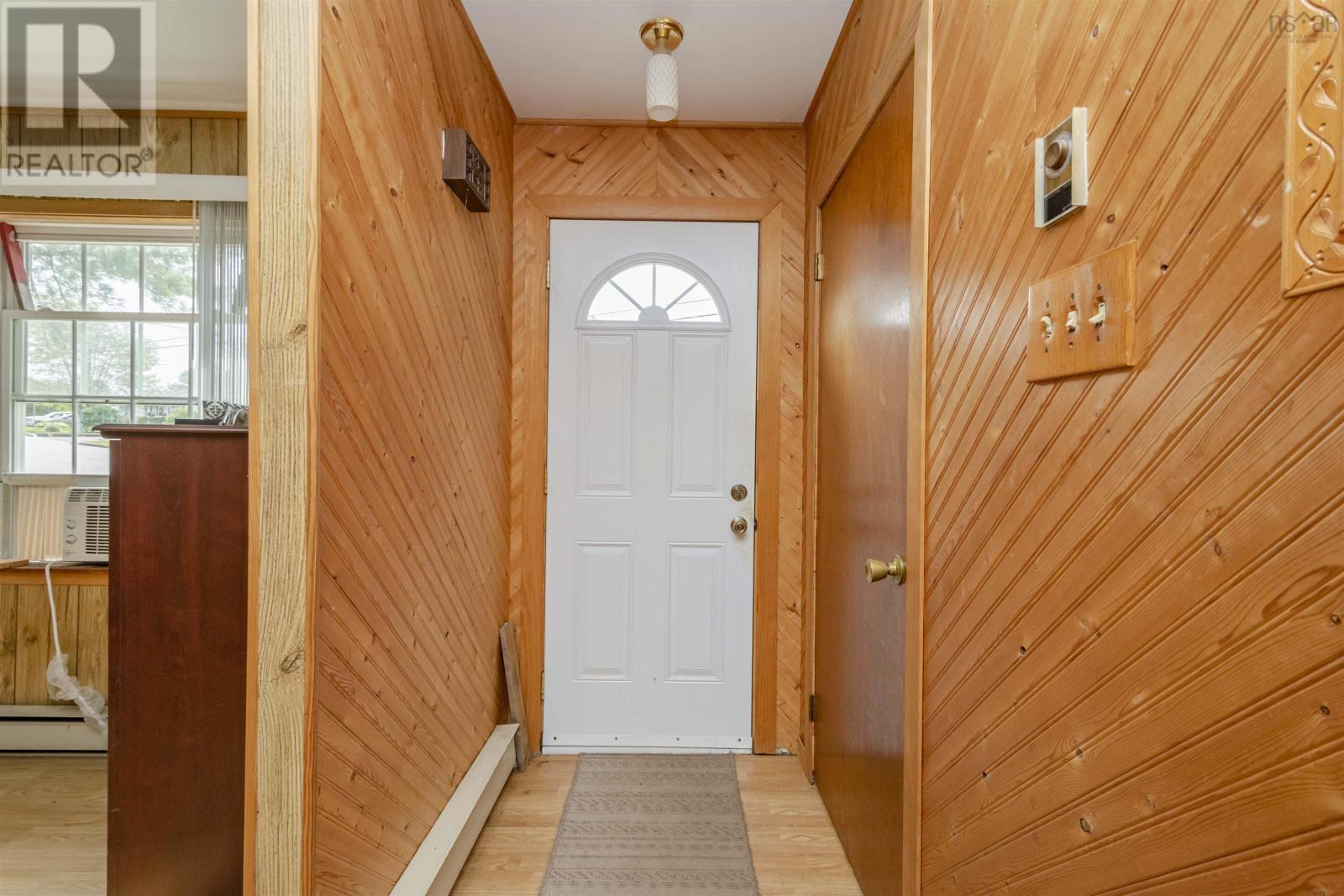4 Bedroom
2 Bathroom
Bungalow
Landscaped
$375,000
Here's your opportunity to get into a very sought after school zone and create the home of your dreams! 119 Smokey Drive, in the middle of Lower Sackville presents all the convenience for services needed in this very family friendly neighbourhood. From public transit, to walkable trails, to sport and recreation facilities, medical and shopping - you are within a short drive for everything! ZONING is R2, basement has a walk-out, great potential. This spacious bungalow seated on a large corner lot, is the blank canvas you've been waiting for. Ready for a complete face lift, the bones of this home are absolutely solid. Please call your favorite Realtor, and book your viewing now! This property is being offered AS-IS WHERE-IS. (id:40687)
Property Details
|
MLS® Number
|
202422260 |
|
Property Type
|
Single Family |
|
Community Name
|
Lower Sackville |
|
Amenities Near By
|
Park, Playground, Public Transit, Shopping, Place Of Worship |
|
Community Features
|
Recreational Facilities, School Bus |
Building
|
Bathroom Total
|
2 |
|
Bedrooms Above Ground
|
3 |
|
Bedrooms Below Ground
|
1 |
|
Bedrooms Total
|
4 |
|
Age
|
48 Years |
|
Appliances
|
Range - Electric, Dryer - Electric, Washer, Refrigerator |
|
Architectural Style
|
Bungalow |
|
Basement Development
|
Partially Finished |
|
Basement Features
|
Walk Out |
|
Basement Type
|
Full (partially Finished) |
|
Construction Style Attachment
|
Detached |
|
Exterior Finish
|
Vinyl |
|
Flooring Type
|
Carpeted, Laminate, Vinyl |
|
Foundation Type
|
Poured Concrete |
|
Half Bath Total
|
1 |
|
Stories Total
|
1 |
|
Total Finished Area
|
992 Sqft |
|
Type
|
House |
|
Utility Water
|
Municipal Water |
Parking
Land
|
Acreage
|
No |
|
Land Amenities
|
Park, Playground, Public Transit, Shopping, Place Of Worship |
|
Landscape Features
|
Landscaped |
|
Sewer
|
Municipal Sewage System |
|
Size Irregular
|
0.1802 |
|
Size Total
|
0.1802 Ac |
|
Size Total Text
|
0.1802 Ac |
Rooms
| Level |
Type |
Length |
Width |
Dimensions |
|
Basement |
Bedroom |
|
|
7.5x16 |
|
Basement |
Laundry Room |
|
|
7.5x7 |
|
Basement |
Storage |
|
|
12.4x11.2 |
|
Basement |
Workshop |
|
|
26.2x14.9 |
|
Basement |
Bath (# Pieces 1-6) |
|
|
4.9x7.10 |
|
Basement |
Mud Room |
|
|
9.7x7.10 |
|
Main Level |
Living Room |
|
|
12.8x11.5 |
|
Main Level |
Dining Room |
|
|
9.7x11.5 |
|
Main Level |
Kitchen |
|
|
13.6x7.10 |
|
Main Level |
Primary Bedroom |
|
|
11.8x11.5 plus jog |
|
Main Level |
Bedroom |
|
|
11.6x8.2 |
|
Main Level |
Bath (# Pieces 1-6) |
|
|
411x7.8 |
|
Main Level |
Bedroom |
|
|
8.2x11.5 |
https://www.realtor.ca/real-estate/27416078/119-smokey-drive-lower-sackville-lower-sackville


























