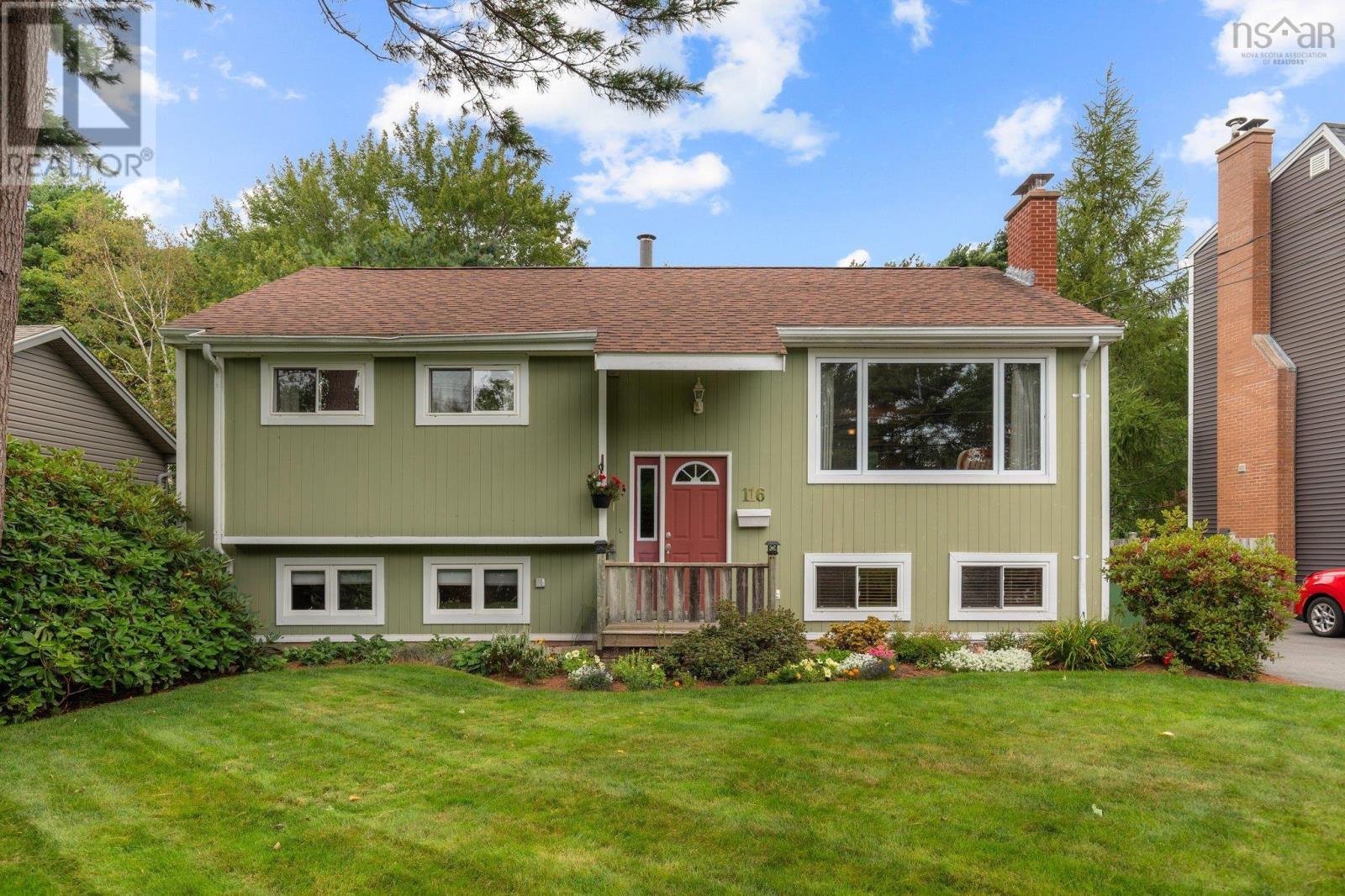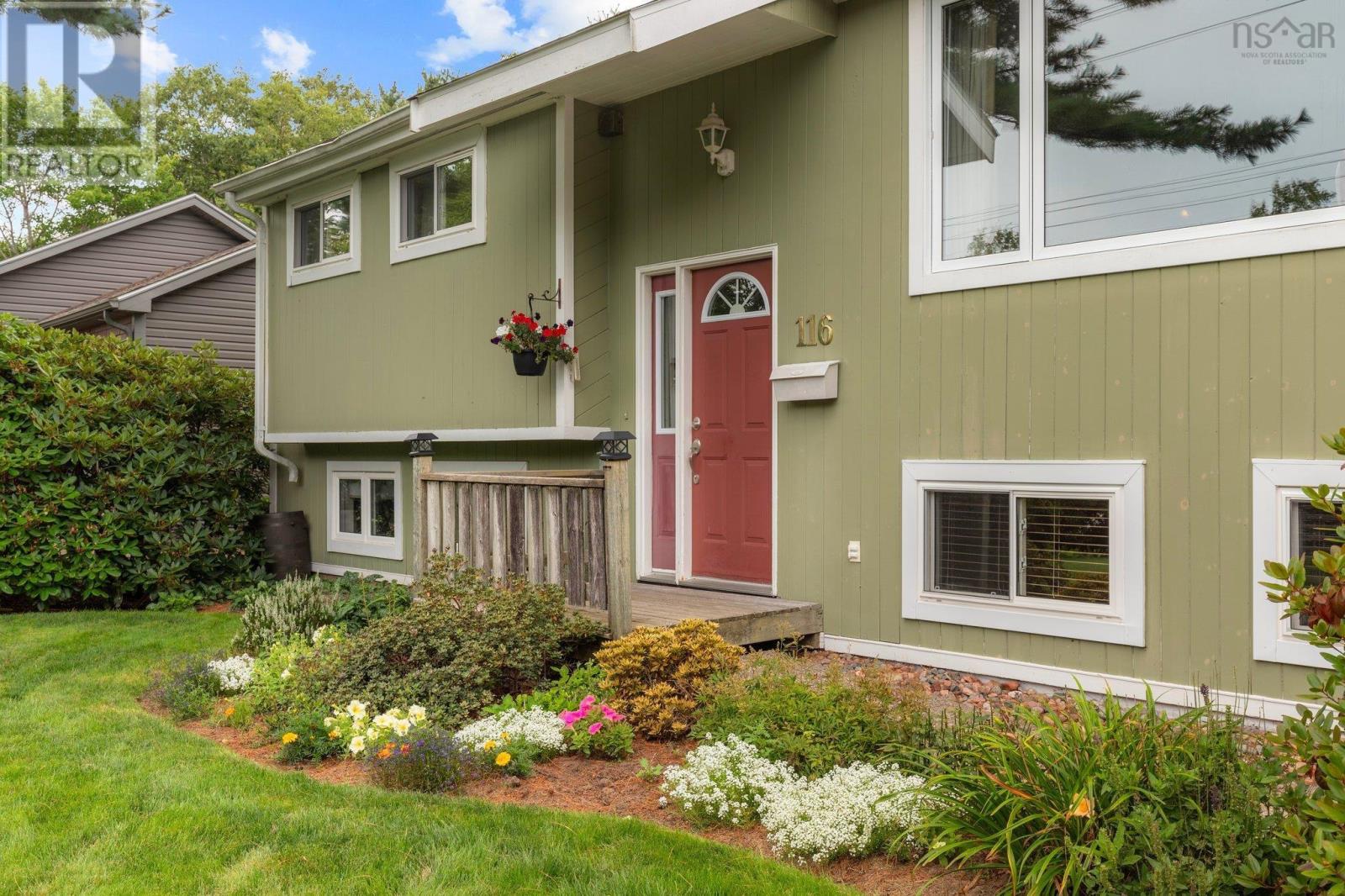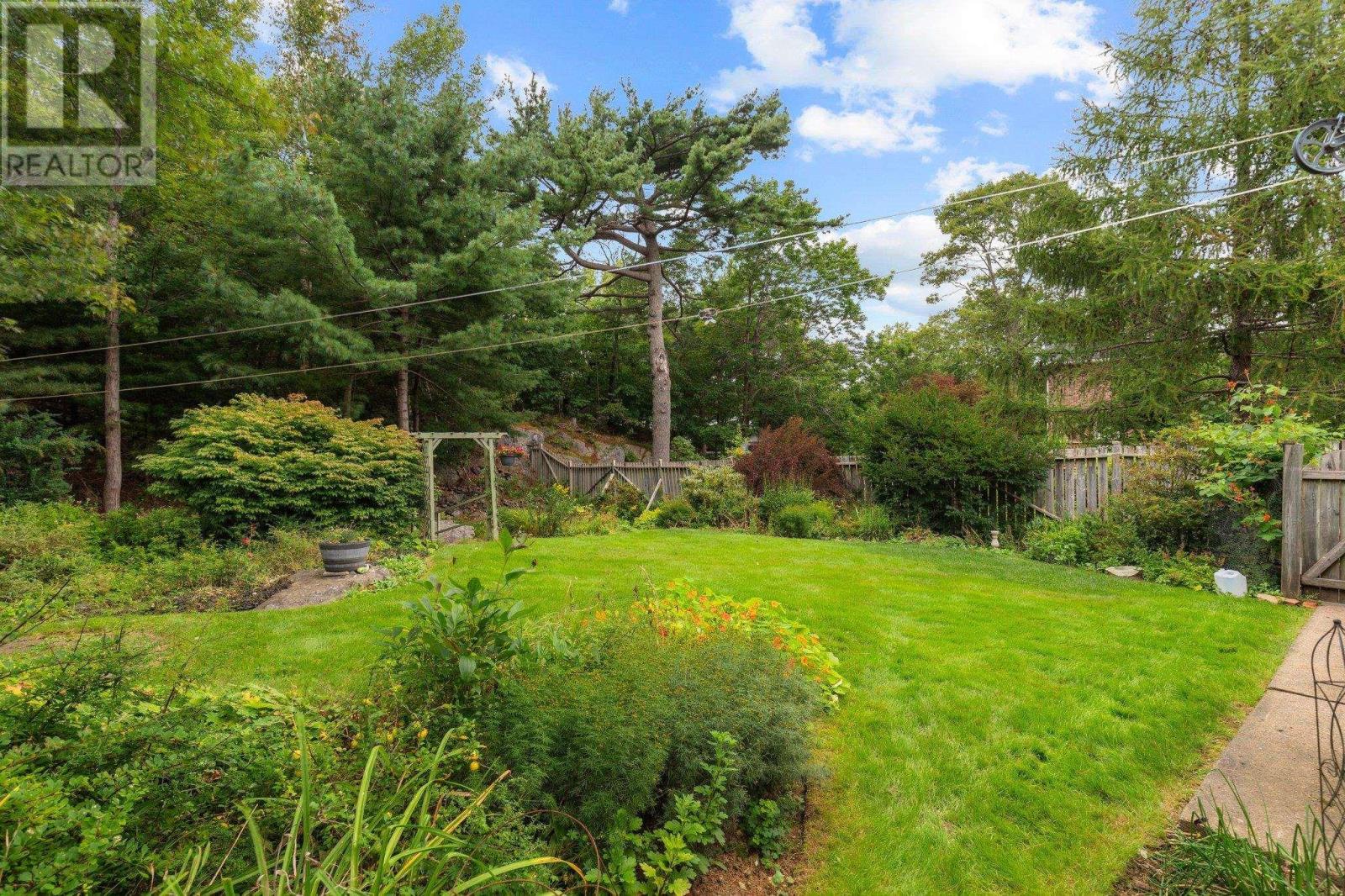4 Bedroom
2 Bathroom
Landscaped
$549,900
Welcome to 116 Williams Lake Road. This well maintained 4-bedroom 2 bath home sits on a fantastic private lot that has been beautifully landscaped. The main level has an updated kitchen that has a peninsula that opens to the dining area. The dining area has garden doors that lead to the updated back deck. The living room is bright and sunny and features hardwood floors. The primary and second bedroom are both large and the main 4-piece bath completes this level. The lower level has a large family room, 2 more bedrooms and a 3-piece bath. Also on this level is a laundry and utility area, storage room and a door that leads to the back yard. The living areas on this level have been just repainted. The yard is over 12,000 square feet, private and features beautiful gardens. Just a short walk to Cunard Junior high and close to Frog Pond, Dingle and Sir Sandford Flemming parks and trails. Roof was re-shingled in 2017 and the exterior was repainted in 2018. Contact your agent today for a private viewing and be sure to check out our media tours. (id:40687)
Property Details
|
MLS® Number
|
202421391 |
|
Property Type
|
Single Family |
|
Community Name
|
Halifax |
|
Amenities Near By
|
Park, Playground, Public Transit |
Building
|
Bathroom Total
|
2 |
|
Bedrooms Above Ground
|
2 |
|
Bedrooms Below Ground
|
2 |
|
Bedrooms Total
|
4 |
|
Basement Development
|
Finished |
|
Basement Features
|
Walk Out |
|
Basement Type
|
Full (finished) |
|
Constructed Date
|
1978 |
|
Construction Style Attachment
|
Detached |
|
Exterior Finish
|
Wood Siding |
|
Flooring Type
|
Carpeted, Hardwood, Vinyl |
|
Foundation Type
|
Poured Concrete |
|
Stories Total
|
1 |
|
Total Finished Area
|
1930 Sqft |
|
Type
|
House |
|
Utility Water
|
Municipal Water |
Land
|
Acreage
|
No |
|
Land Amenities
|
Park, Playground, Public Transit |
|
Landscape Features
|
Landscaped |
|
Sewer
|
Municipal Sewage System |
|
Size Irregular
|
0.2931 |
|
Size Total
|
0.2931 Ac |
|
Size Total Text
|
0.2931 Ac |
Rooms
| Level |
Type |
Length |
Width |
Dimensions |
|
Basement |
Family Room |
|
|
13.3x19.4 |
|
Basement |
Bedroom |
|
|
14.3x11-jog |
|
Basement |
Bedroom |
|
|
11.5x11.4 |
|
Basement |
Bath (# Pieces 1-6) |
|
|
11.4x5 |
|
Basement |
Laundry Room |
|
|
11x6.5 |
|
Basement |
Storage |
|
|
13.4x5 |
|
Main Level |
Living Room |
|
|
13.8x13.9 |
|
Main Level |
Dining Room |
|
|
11x10.2 |
|
Main Level |
Kitchen |
|
|
11x9 |
|
Main Level |
Primary Bedroom |
|
|
14.8x11.8 |
|
Main Level |
Bedroom |
|
|
11.5x11.4 |
|
Main Level |
Bath (# Pieces 1-6) |
|
|
11.4x5 |
https://www.realtor.ca/real-estate/27367744/116-williams-lake-road-halifax-halifax





































