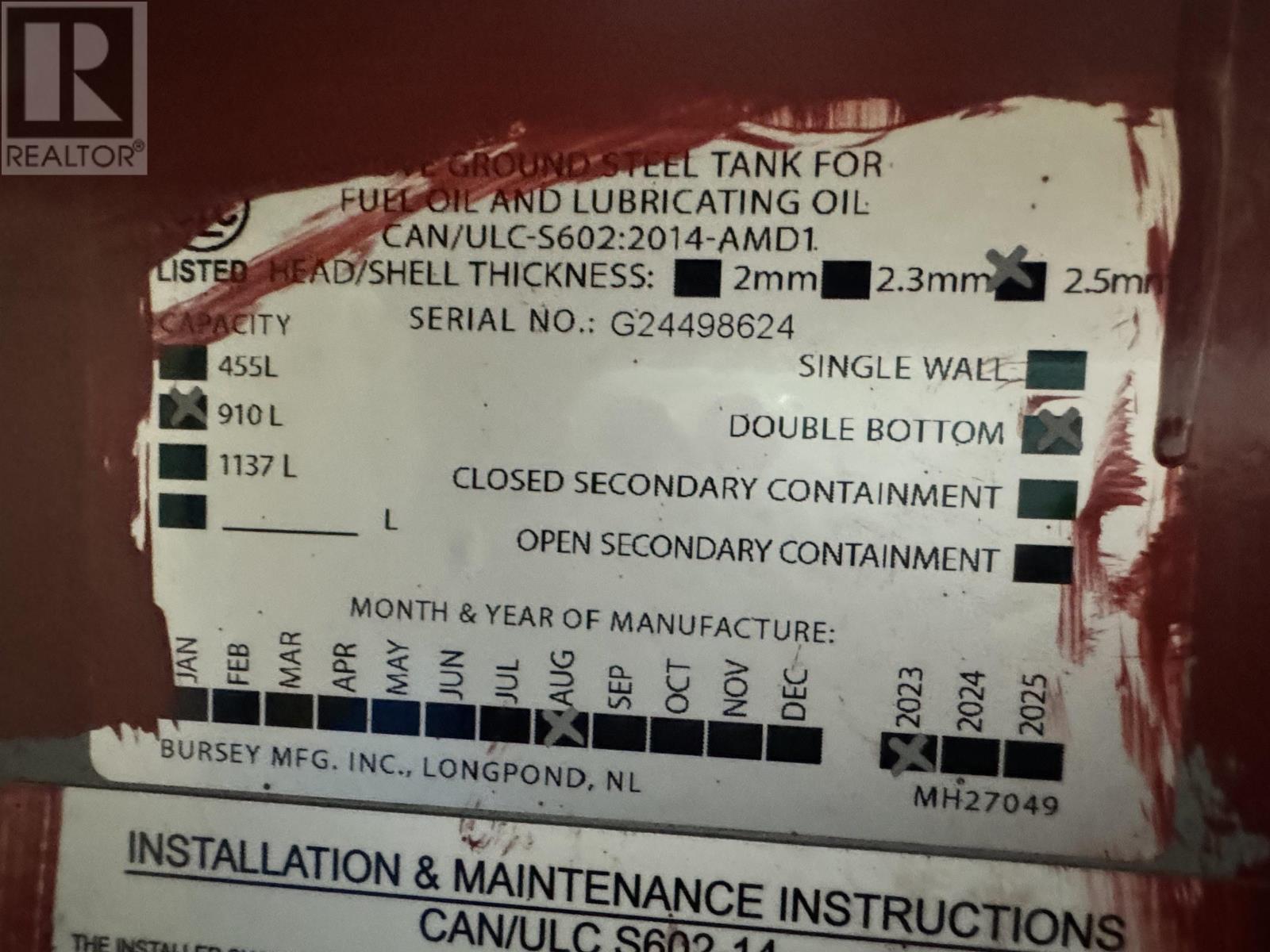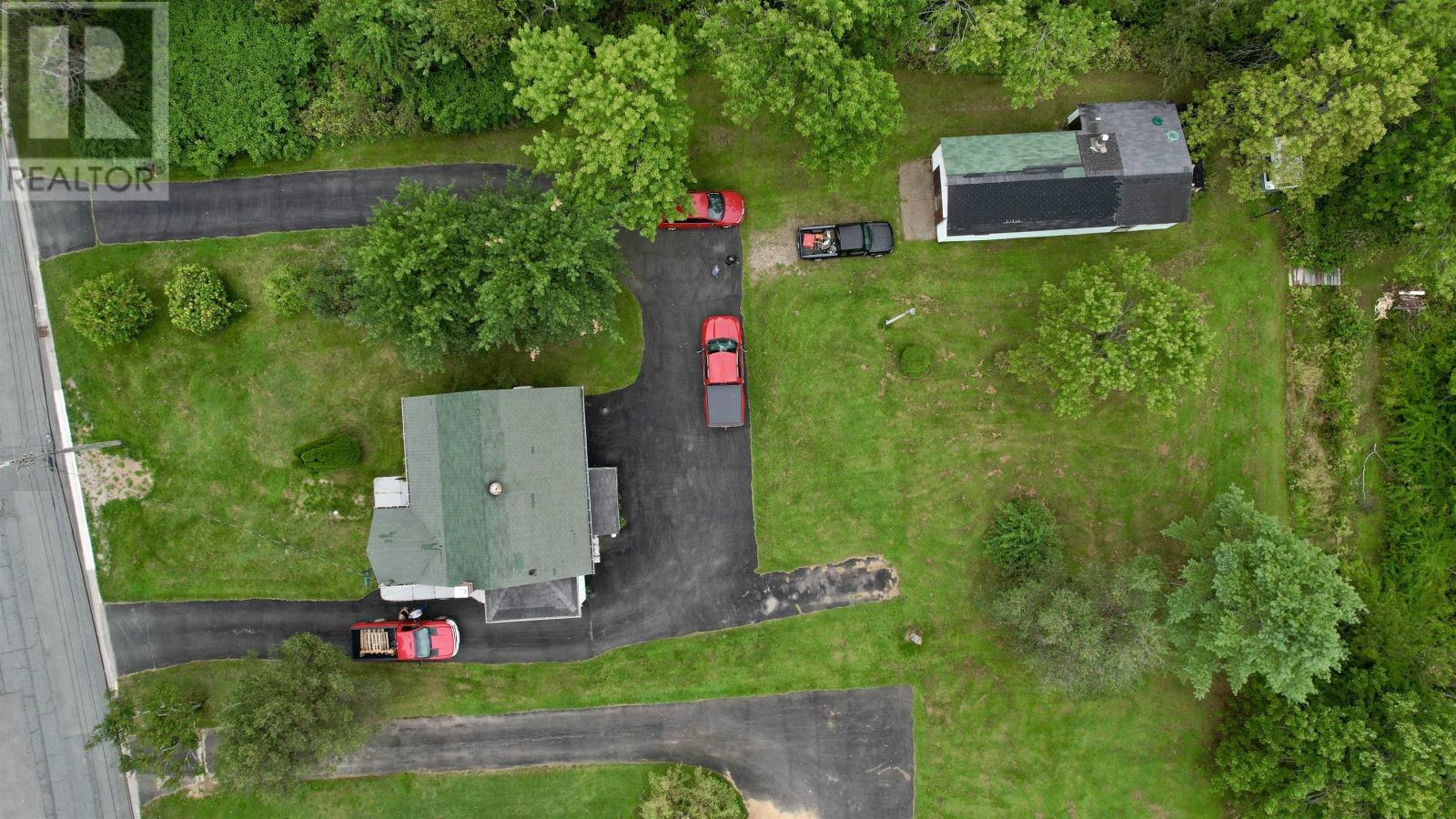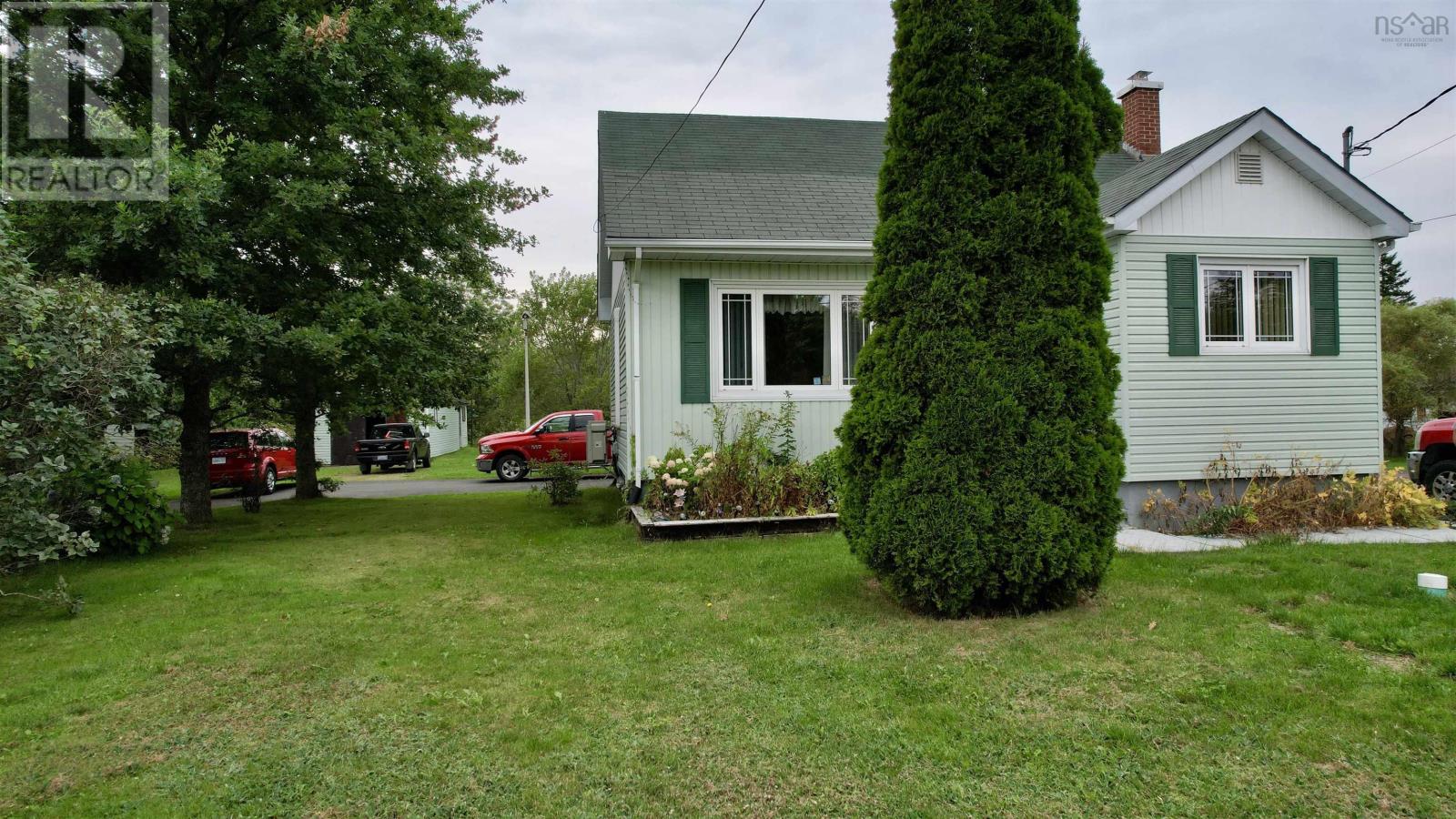3 Bedroom
1 Bathroom
Heat Pump
Landscaped
$255,000
Pride in ownership is apparent from the moment you pull into the driveway. 114 Highland St is a solid and well maintained 3 bedroom home; being offered to market for the first time; it is ready to write its next chapter and will make a lovely home for the new owner. Offering 2 PID's totaling 20,000 square feet, there is a U-shaped driveway allowing easy in and out, as well as offering lots of parking for multi car families or get togethers. Stepping inside you enter a bright and sunny porch area, from here you go up a few steps into the spacious eat-in kitchen (fridge and stove will remain at closing). Off the kitchen at the front of the home is the living room with hardwood flooring and a heat pump; alternatively you can go towards the back where the den/bedroom with hardwood flooring is located and also the 4-pce bathroom. There is another heat pump unit in this hallway. Upstairs you will find 2 nice sized bedrooms with closets and storage. Moving to the lower level, there is a large rec room that could be divided if a 4th bedroom was needed (wall and egress window could be added) This area also has a heat pump unit/head. There is a 4th unit/head in the common area that houses the furnace, and the laundry room with shower is off of here as well. A convenient walk out allows for easy movement of larger items, in and out of the basement. Outside there is a large backyard and an older garage that was used as a workshop/storage area. Call your agent today to book your private showing. (id:40687)
Property Details
|
MLS® Number
|
202421349 |
|
Property Type
|
Single Family |
|
Community Name
|
Glace Bay |
|
Amenities Near By
|
Golf Course, Park, Playground, Public Transit, Shopping, Place Of Worship, Beach |
|
Community Features
|
School Bus |
|
Features
|
Level |
Building
|
Bathroom Total
|
1 |
|
Bedrooms Above Ground
|
3 |
|
Bedrooms Total
|
3 |
|
Appliances
|
Stove, Dryer - Electric, Washer, Refrigerator |
|
Basement Development
|
Partially Finished |
|
Basement Features
|
Walk Out |
|
Basement Type
|
Full (partially Finished) |
|
Construction Style Attachment
|
Detached |
|
Cooling Type
|
Heat Pump |
|
Exterior Finish
|
Vinyl |
|
Flooring Type
|
Hardwood, Laminate, Linoleum |
|
Foundation Type
|
Poured Concrete |
|
Stories Total
|
2 |
|
Total Finished Area
|
2254 Sqft |
|
Type
|
House |
|
Utility Water
|
Municipal Water |
Parking
Land
|
Acreage
|
No |
|
Land Amenities
|
Golf Course, Park, Playground, Public Transit, Shopping, Place Of Worship, Beach |
|
Landscape Features
|
Landscaped |
|
Sewer
|
Municipal Sewage System |
|
Size Irregular
|
0.4591 |
|
Size Total
|
0.4591 Ac |
|
Size Total Text
|
0.4591 Ac |
Rooms
| Level |
Type |
Length |
Width |
Dimensions |
|
Second Level |
Bedroom |
|
|
13 x 13.8 |
|
Second Level |
Bedroom |
|
|
10.6 x 9.3+4.6 x 4.6 |
|
Basement |
Recreational, Games Room |
|
|
15.6 x 22 |
|
Basement |
Utility Room |
|
|
10.4 x 19 +jog |
|
Basement |
Storage |
|
|
6.5 x 8.10 |
|
Basement |
Laundry Room |
|
|
8 x 6+jog |
|
Main Level |
Living Room |
|
|
17.3 x 11.6 |
|
Main Level |
Eat In Kitchen |
|
|
19.2 x 9.7 |
|
Main Level |
Porch |
|
|
6.6 x 6.4 |
|
Main Level |
Primary Bedroom |
|
|
10.6 x 11 |
|
Main Level |
Bath (# Pieces 1-6) |
|
|
5 x 7.6 |
https://www.realtor.ca/real-estate/27364695/114-highland-street-glace-bay-glace-bay











































