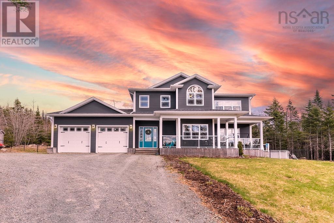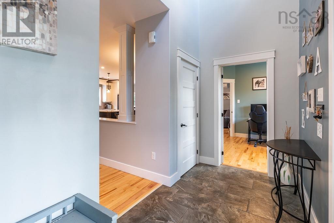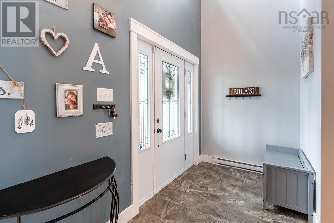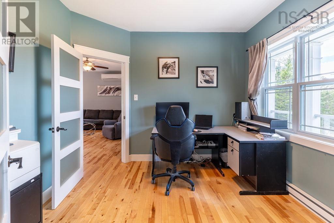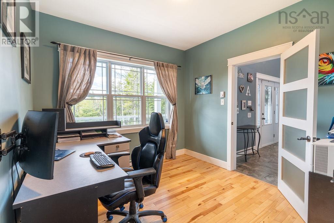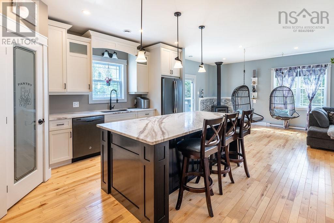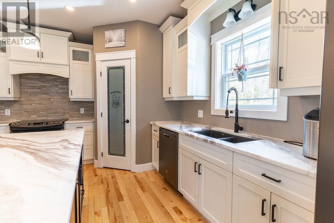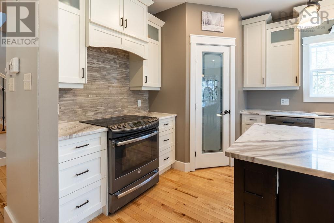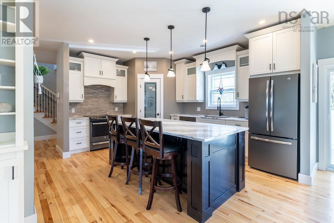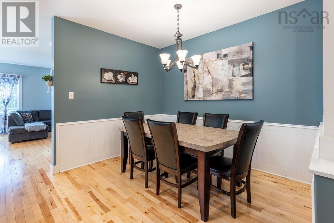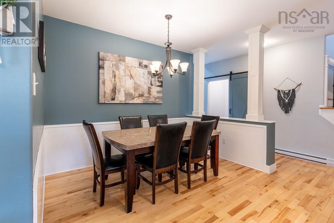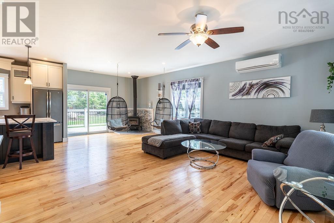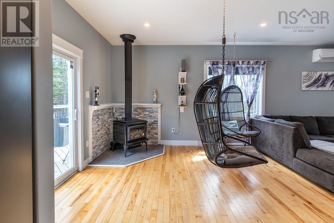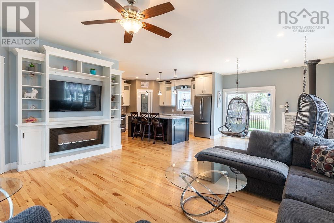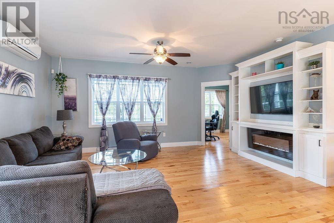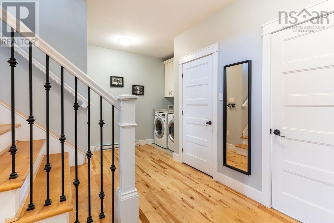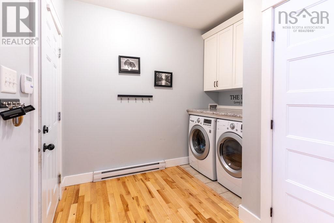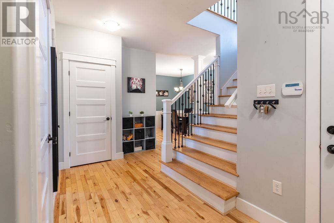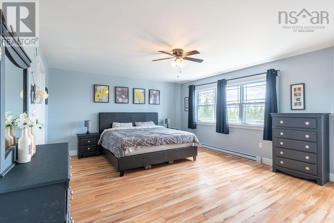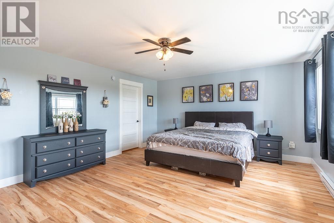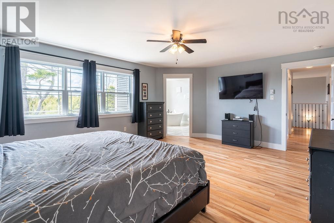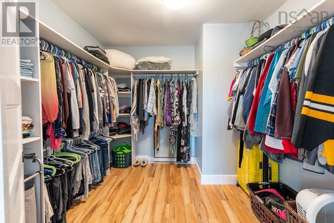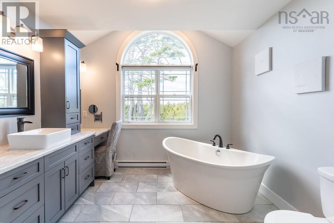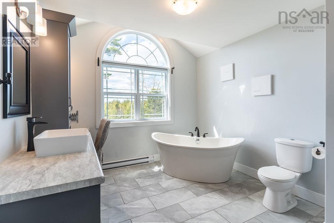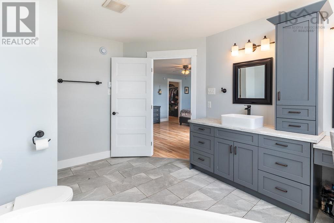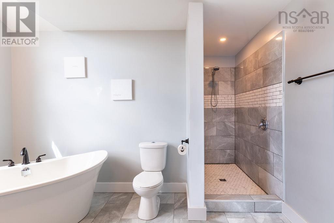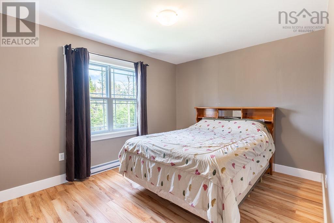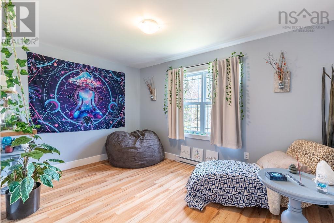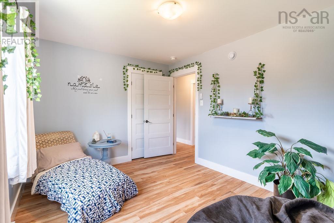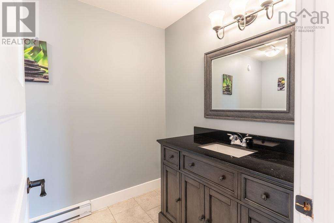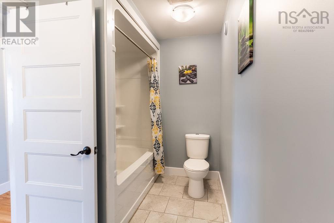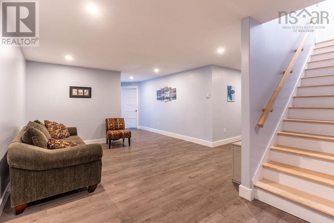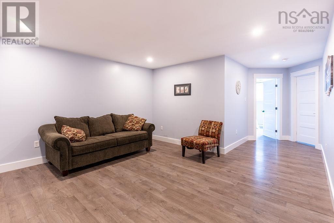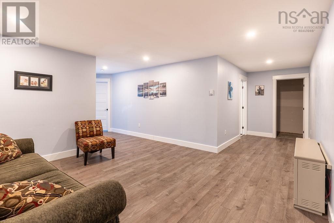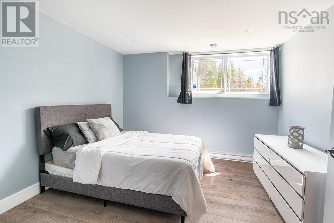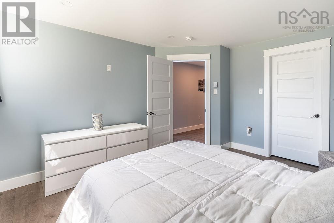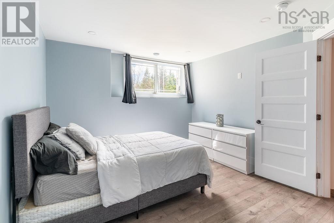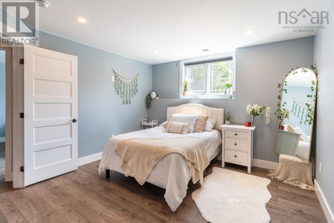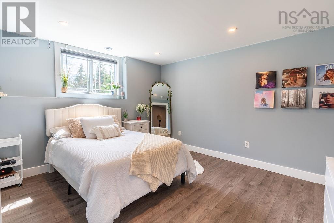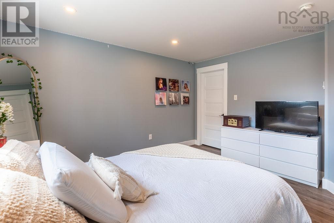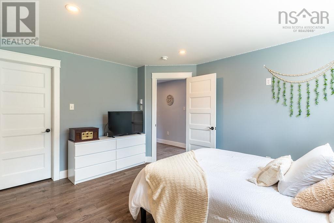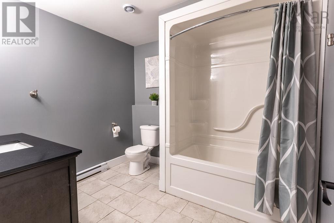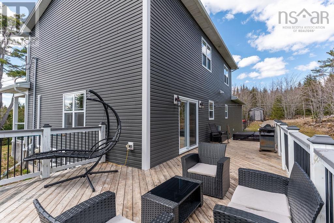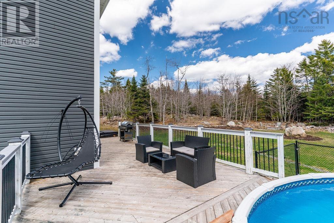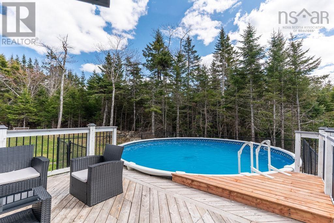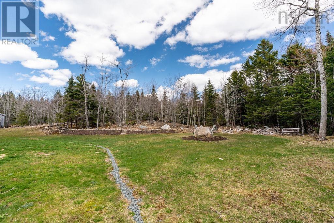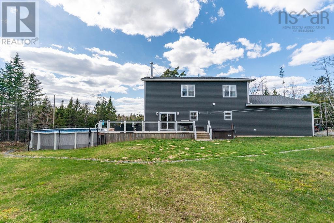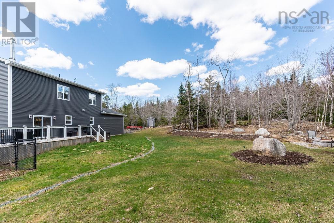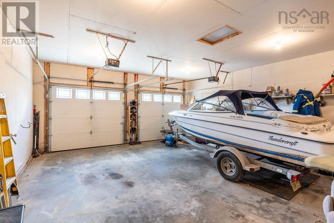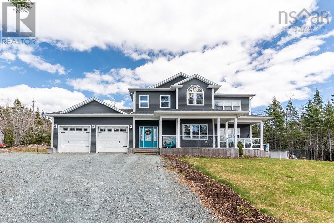5 Bedroom
4 Bathroom
Above Ground Pool
Heat Pump
Acreage
Landscaped
$779,900
Are you looking for a large family home? Look no further! This home offers over 3000 sq feet of living space with a double+ attached garage and lots of curb appeal with a covered porch. When you enter the home you are greeted with a large foyer offering lots of space, storage and an office space off the entrance. The main living space is an open concept kitchen with pantry, dining and living room with hardwood floors flowing throughout and a wood stove to keep you cozy on a budget in the winter months, a heat pump offers cooling in the summer as well. On the main level, a water closet is tucked away in the mudroom that is a combined space with the laundry. The garage has a side garage door as well for ease of access to your toys and lawn care equipment. The upper level features a main bath, two spacious bedrooms and huge primary suite with walk in closet and a spa like ensuite. The lower level offers a second work space, large rec room another full service bathroom and two more bedrooms, each with their own walk in closet. The property is located on a private laneway in Porters Lake, nestled into the trees this home offers you a private lot to enjoy your above ground pool. The property is close to the shoppes and other amenities of Porters Lake. The community features several beaches, walking trails and it is only 20 minutes from the city. Call today to book your private viewing (id:40687)
Property Details
|
MLS® Number
|
202408676 |
|
Property Type
|
Single Family |
|
Community Name
|
Porters Lake |
|
Amenities Near By
|
Park, Playground |
|
Community Features
|
School Bus |
|
Equipment Type
|
Other |
|
Features
|
Treed, Sloping |
|
Pool Type
|
Above Ground Pool |
|
Rental Equipment Type
|
Other |
Building
|
Bathroom Total
|
4 |
|
Bedrooms Above Ground
|
3 |
|
Bedrooms Below Ground
|
2 |
|
Bedrooms Total
|
5 |
|
Appliances
|
Range - Electric, Dishwasher, Dryer, Washer, Refrigerator |
|
Basement Development
|
Finished |
|
Basement Type
|
Full (finished) |
|
Constructed Date
|
2017 |
|
Construction Style Attachment
|
Detached |
|
Cooling Type
|
Heat Pump |
|
Exterior Finish
|
Vinyl |
|
Flooring Type
|
Hardwood, Laminate, Tile |
|
Foundation Type
|
Poured Concrete |
|
Half Bath Total
|
1 |
|
Stories Total
|
2 |
|
Total Finished Area
|
3281 Sqft |
|
Type
|
House |
|
Utility Water
|
Drilled Well |
Parking
|
Garage
|
|
|
Attached Garage
|
|
|
Gravel
|
|
Land
|
Acreage
|
Yes |
|
Land Amenities
|
Park, Playground |
|
Landscape Features
|
Landscaped |
|
Sewer
|
Septic System |
|
Size Irregular
|
2.793 |
|
Size Total
|
2.793 Ac |
|
Size Total Text
|
2.793 Ac |
Rooms
| Level |
Type |
Length |
Width |
Dimensions |
|
Second Level |
Primary Bedroom |
|
|
14 8 x 14 8 |
|
Second Level |
Ensuite (# Pieces 2-6) |
|
|
4 pc |
|
Second Level |
Bedroom |
|
|
13 x 10 |
|
Second Level |
Bedroom |
|
|
13 x 10 |
|
Second Level |
Bath (# Pieces 1-6) |
|
|
4 pc |
|
Basement |
Recreational, Games Room |
|
|
15 6 x 14 9 |
|
Basement |
Den |
|
|
10 x 6 6 |
|
Basement |
Bath (# Pieces 1-6) |
|
|
4 pc |
|
Basement |
Bedroom |
|
|
12 x 11 7 |
|
Basement |
Bedroom |
|
|
12 x 11 7 |
|
Basement |
Storage |
|
|
12 x 4 |
|
Basement |
Utility Room |
|
|
11 x 6 6 |
|
Main Level |
Foyer |
|
|
6 4 x 13 1 |
|
Main Level |
Den |
|
|
10 x 10 8 |
|
Main Level |
Living Room |
|
|
13 8 x 25 |
|
Main Level |
Kitchen |
|
|
14 10 x 11 2 |
|
Main Level |
Dining Room |
|
|
11 8 x 7 6 |
|
Main Level |
Bath (# Pieces 1-6) |
|
|
2pc |
|
Main Level |
Laundry Room |
|
|
6 6 x 10 2 |
https://www.realtor.ca/real-estate/26818400/112-carson-way-porters-lake-porters-lake

