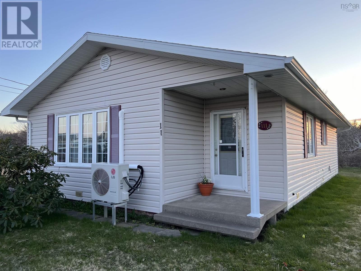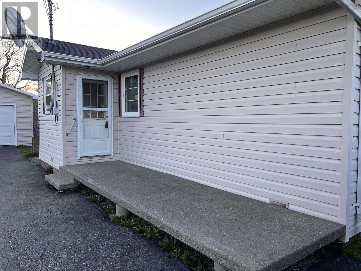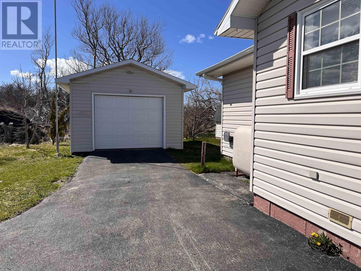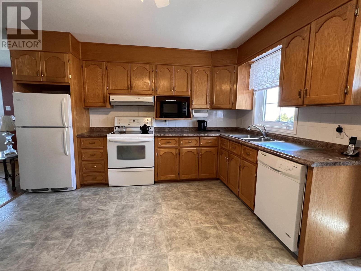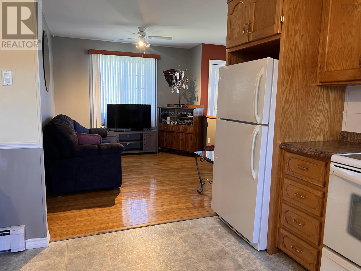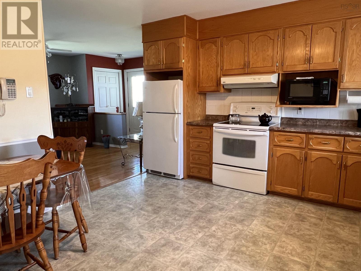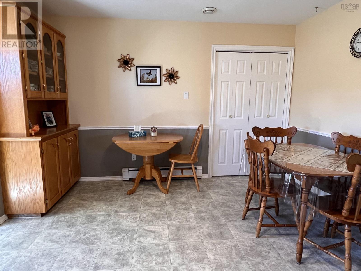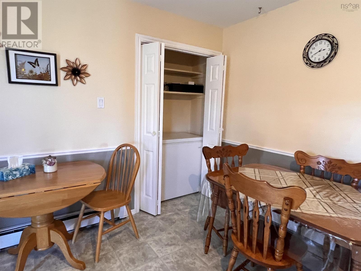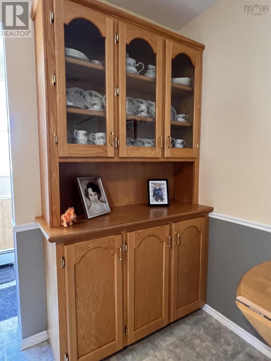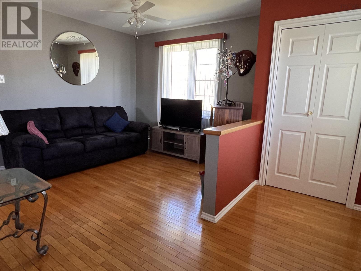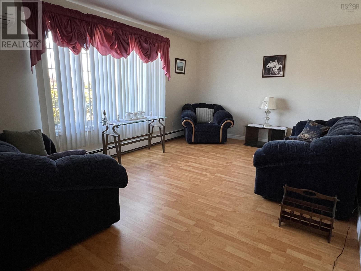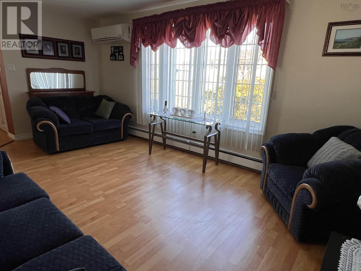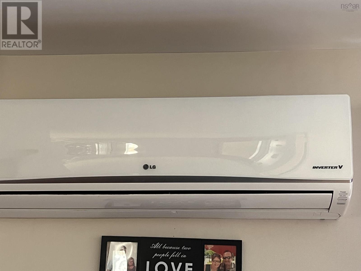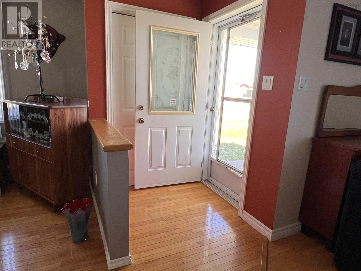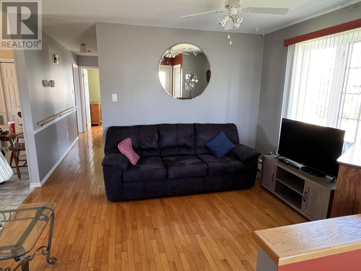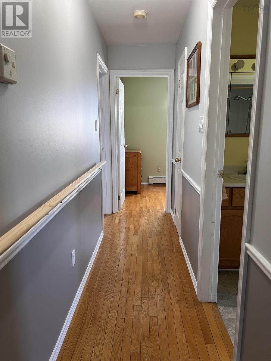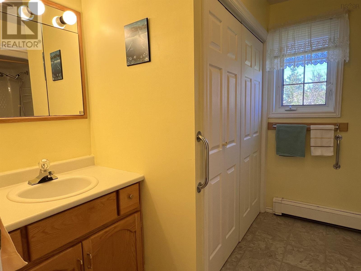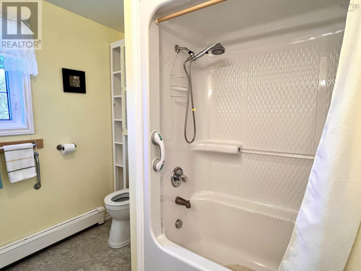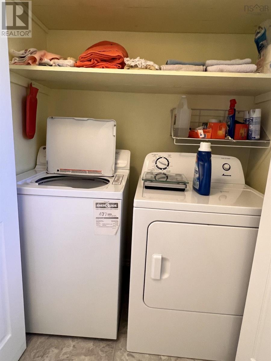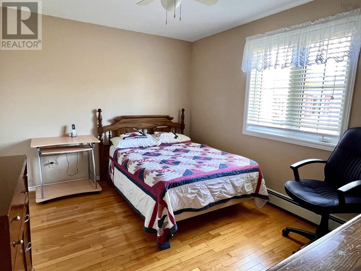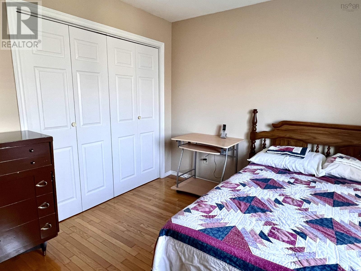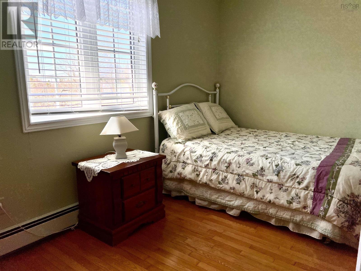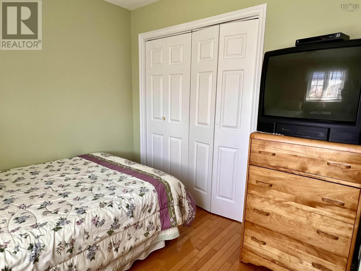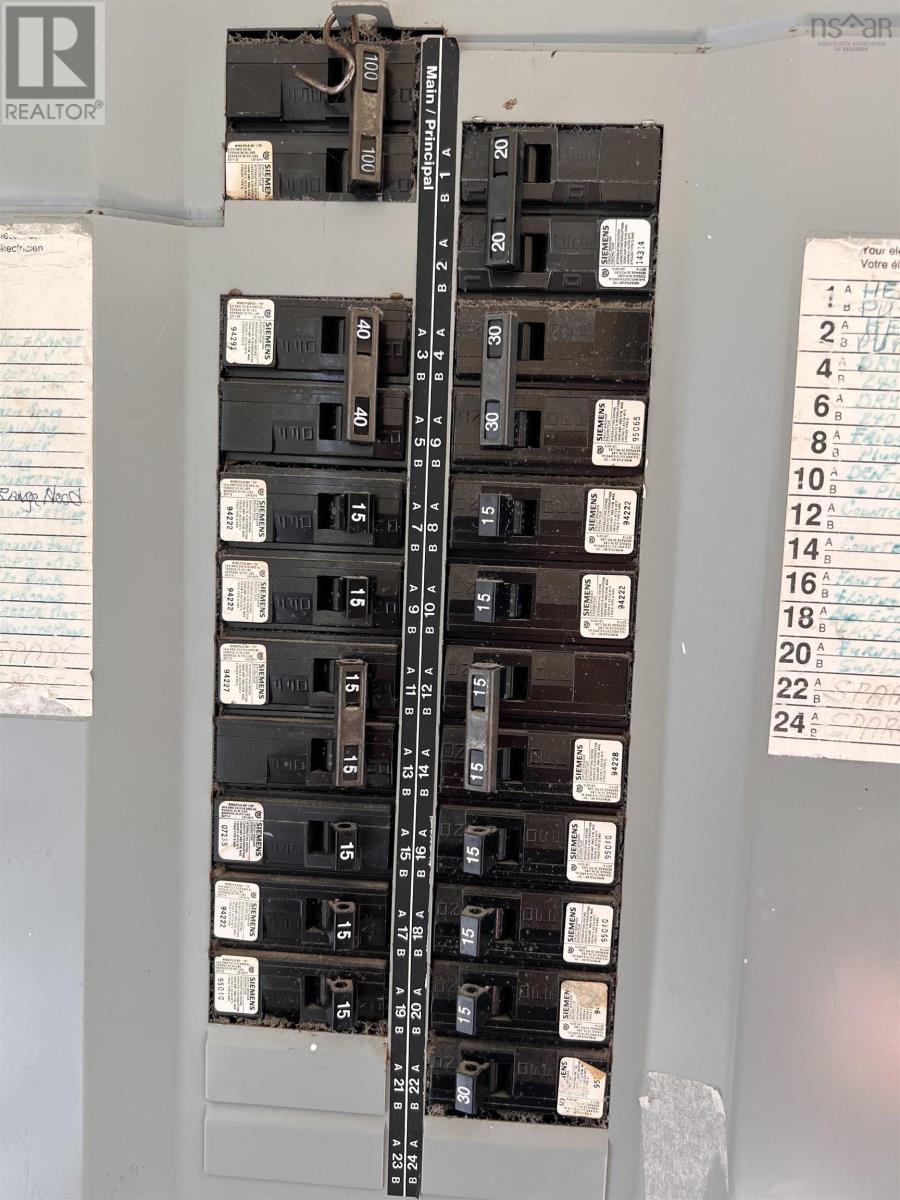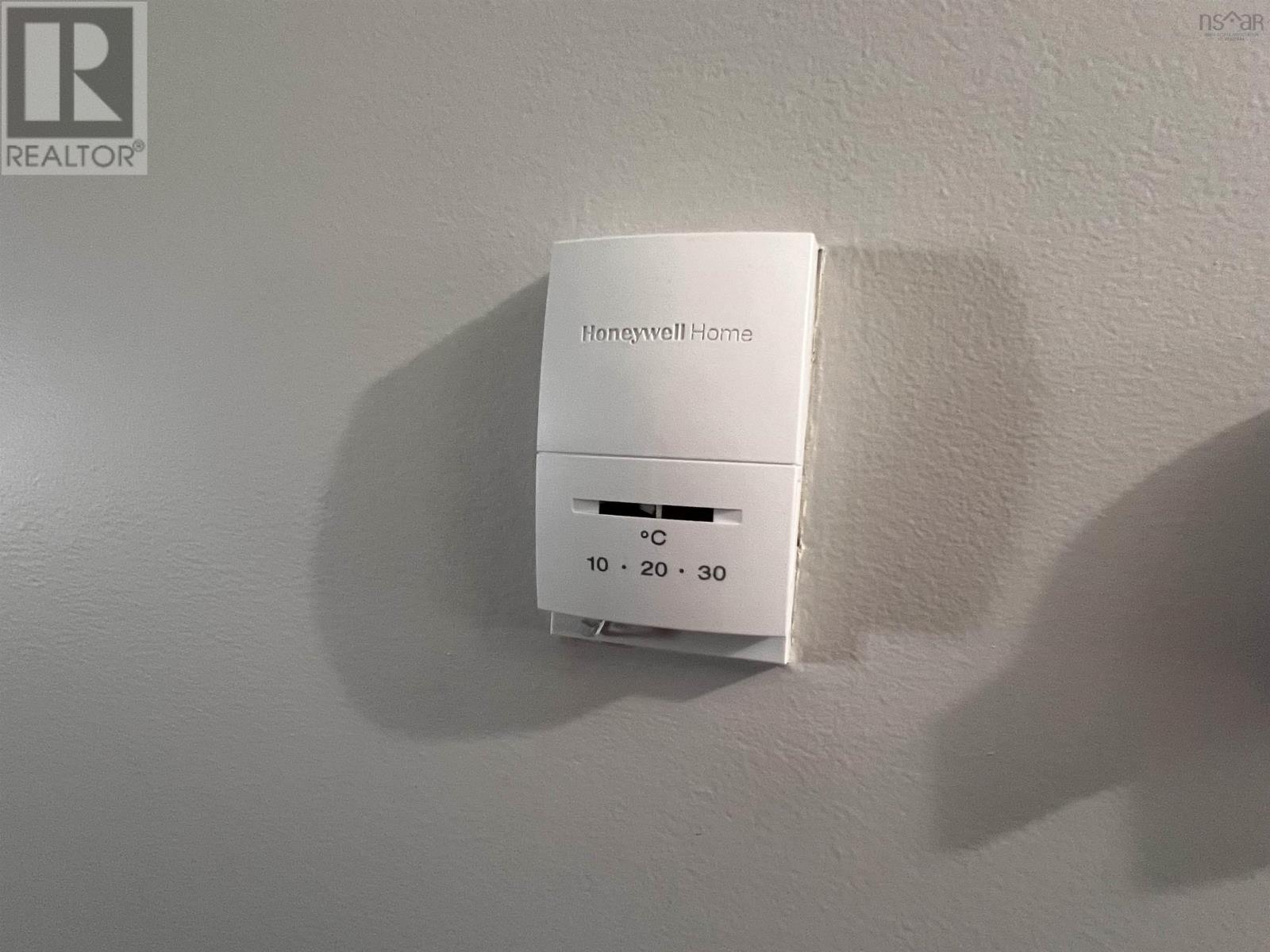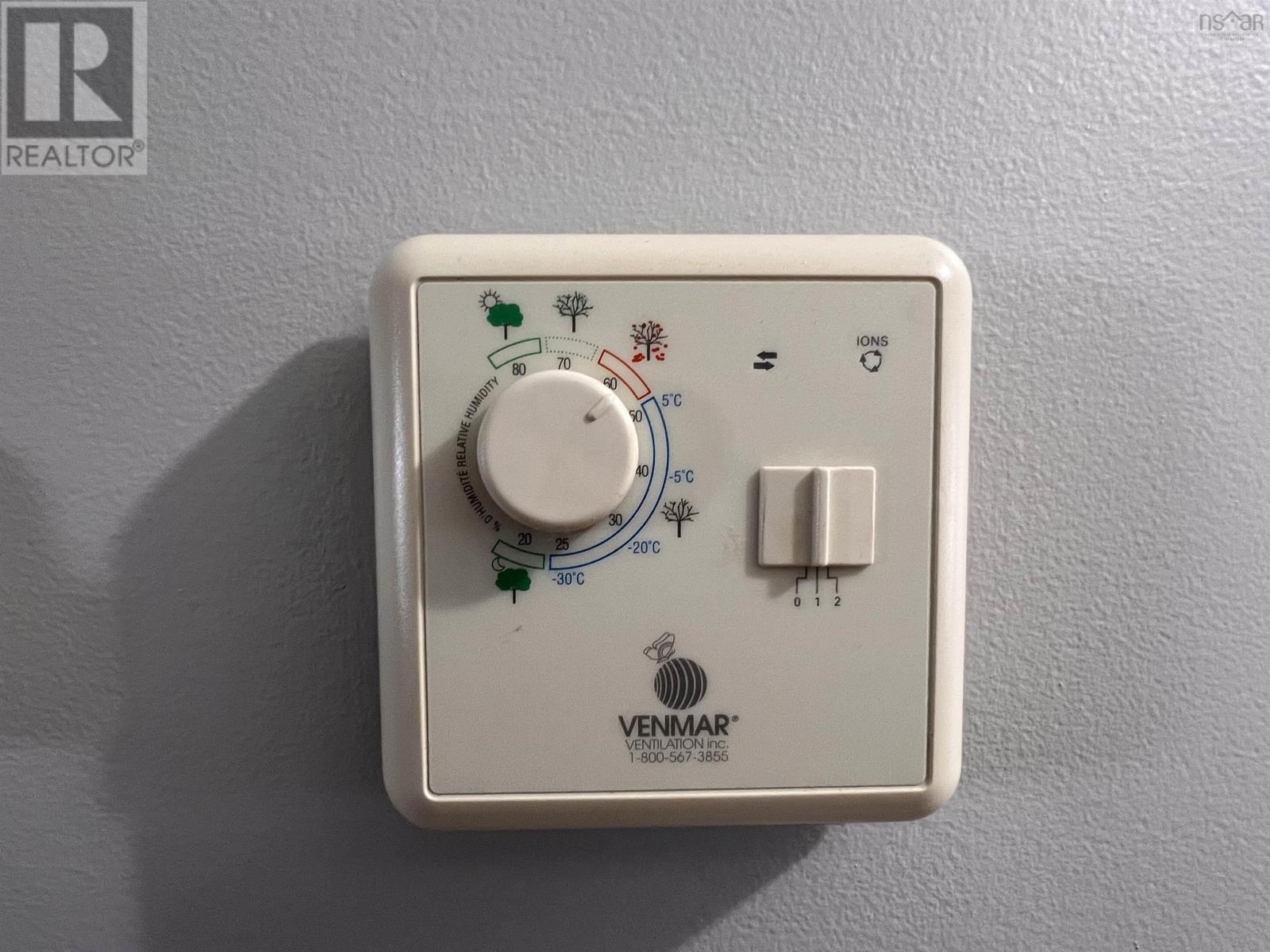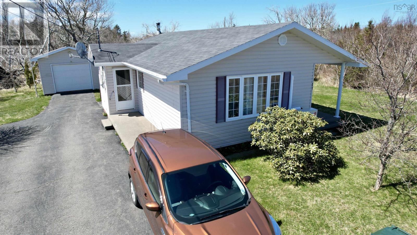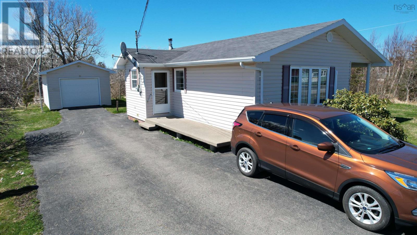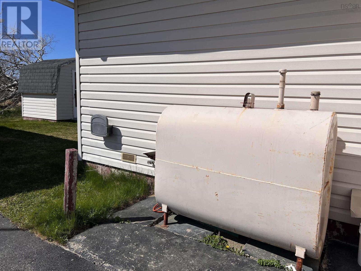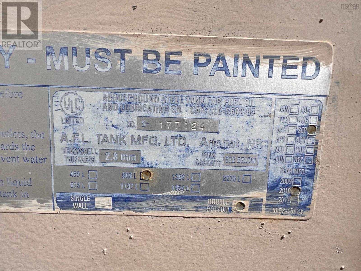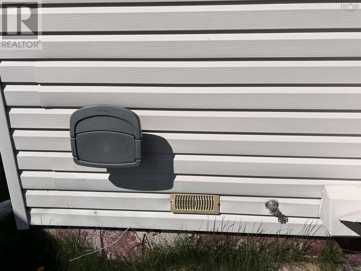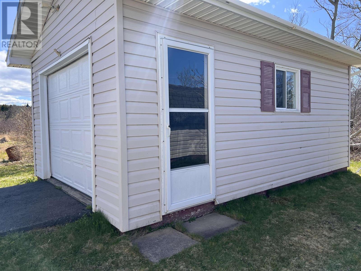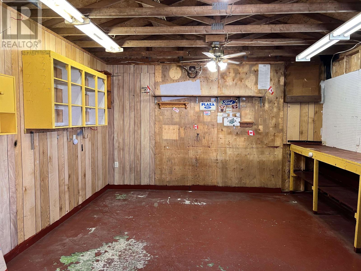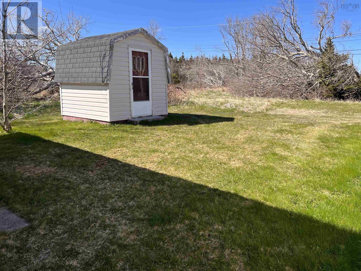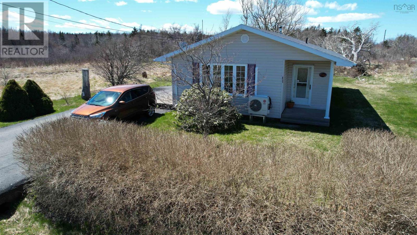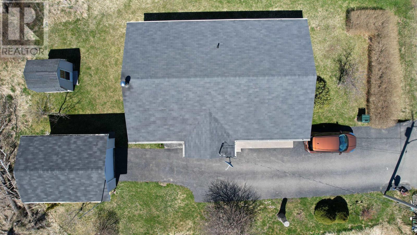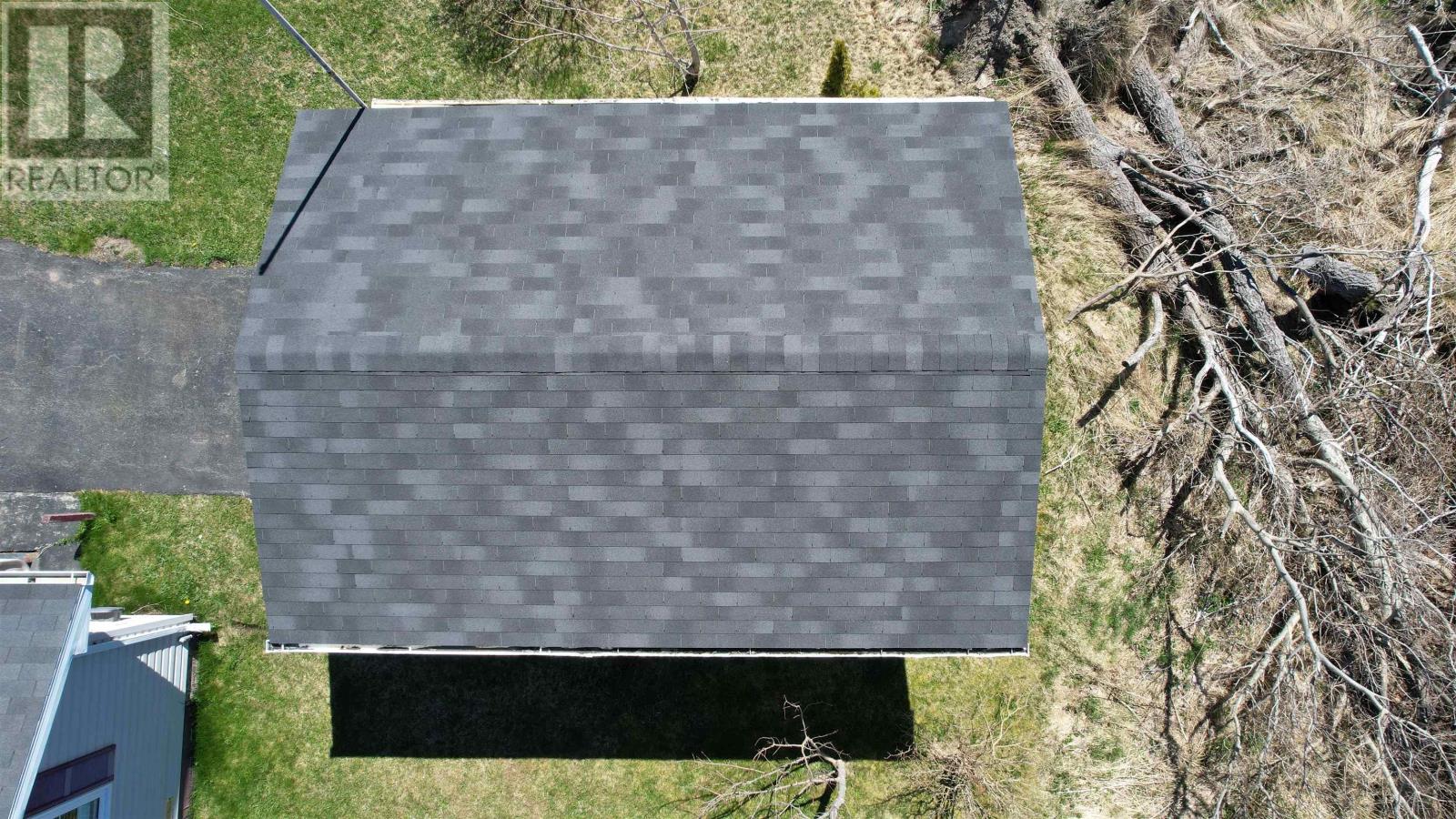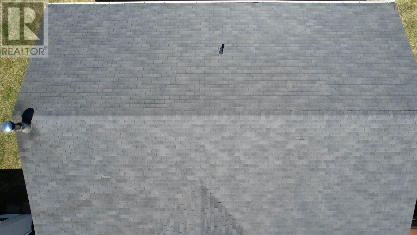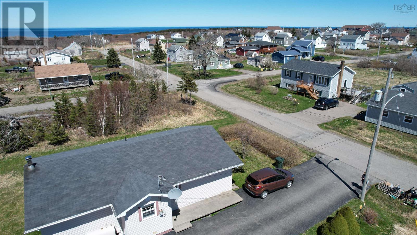2 Bedroom
1 Bathroom
Character
Heat Pump
Landscaped
$175,000
Well maintained one level home on a tidy, landscaped lot with a detached garage. Offering a spacious eat-in kitchen with pantry closet, the fridge, stove, dishwasher and chest freezer will remain at closing. Off the kitchen there is an area currently used as a den but it could also be a formal dining area if preferred. The sunny living room with recent heat pump addition is located across the front of the home. Down the hallway you will find a 4-pce bathroom with laundry and then there are 2 nicely sized bedrooms, both with double closets. Sitting on a 5,000 square foot lot, this property has a paved driveway, concrete steps for low maintenance, a detached garage and a shed for seasonal storage. The home is on a 4 foot foundation and the oil furnace is located in this area (serviced Fall 2023); the oil tank is 2.8mm and dated Sept/2010 A 100 amp breaker panel services the home. There is also an air exchange unit in place. Roofing shingles were replaced 4 years ago. If you're looking for one level living, call your agent today to book a showing (id:40687)
Property Details
|
MLS® Number
|
202409674 |
|
Property Type
|
Single Family |
|
Community Name
|
Donkin |
|
Amenities Near By
|
Playground, Shopping, Beach |
|
Features
|
Level |
|
Structure
|
Shed |
Building
|
Bathroom Total
|
1 |
|
Bedrooms Above Ground
|
2 |
|
Bedrooms Total
|
2 |
|
Appliances
|
Stove, Dishwasher, Washer/dryer Combo, Freezer - Chest, Refrigerator |
|
Architectural Style
|
Character |
|
Basement Type
|
Crawl Space |
|
Constructed Date
|
1995 |
|
Construction Style Attachment
|
Detached |
|
Cooling Type
|
Heat Pump |
|
Exterior Finish
|
Vinyl |
|
Flooring Type
|
Hardwood, Laminate, Linoleum |
|
Foundation Type
|
Poured Concrete |
|
Stories Total
|
1 |
|
Total Finished Area
|
1101 Sqft |
|
Type
|
House |
|
Utility Water
|
Municipal Water |
Parking
Land
|
Acreage
|
No |
|
Land Amenities
|
Playground, Shopping, Beach |
|
Landscape Features
|
Landscaped |
|
Sewer
|
Municipal Sewage System |
|
Size Irregular
|
0.1148 |
|
Size Total
|
0.1148 Ac |
|
Size Total Text
|
0.1148 Ac |
Rooms
| Level |
Type |
Length |
Width |
Dimensions |
|
Main Level |
Porch |
|
|
4 x 6 + closet |
|
Main Level |
Eat In Kitchen |
|
|
12.4 x 15.8 |
|
Main Level |
Den |
|
|
9.10 x 12.3 |
|
Main Level |
Foyer |
|
|
4 x 4.4 |
|
Main Level |
Living Room |
|
|
18 x 12 |
|
Main Level |
Bath (# Pieces 1-6) |
|
|
3 pce + laundry |
|
Main Level |
Bedroom |
|
|
12.3 x 8.6 jut |
|
Main Level |
Primary Bedroom |
|
|
12.6 x 10.4 |
https://www.realtor.ca/real-estate/26862254/111-north-street-donkin-donkin

