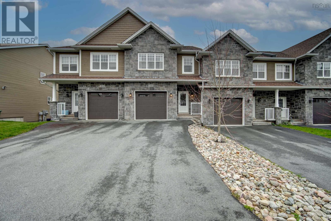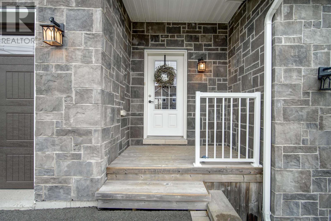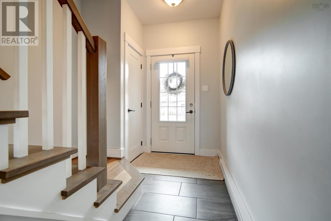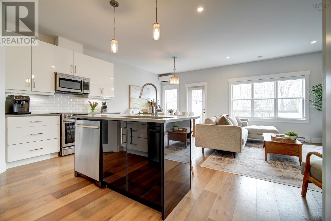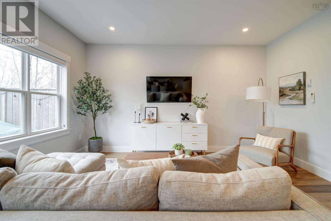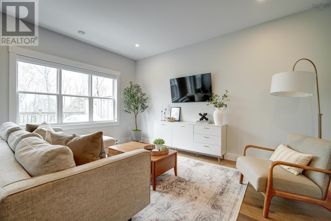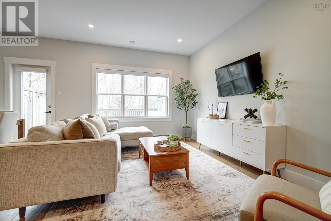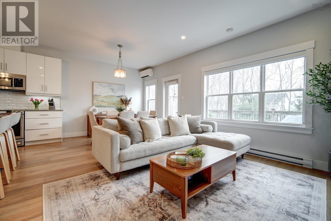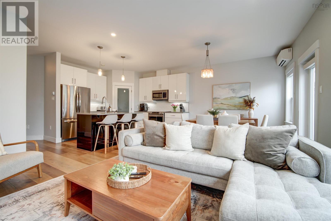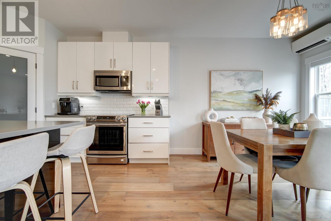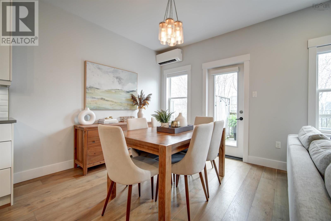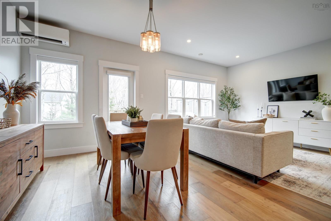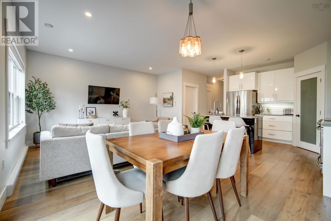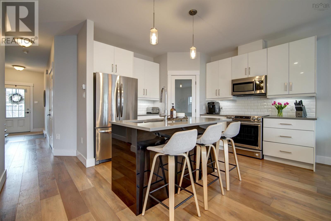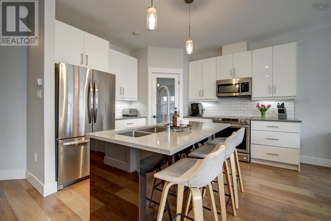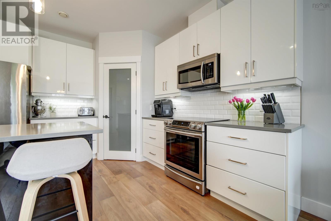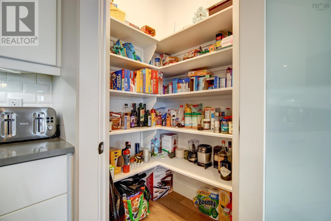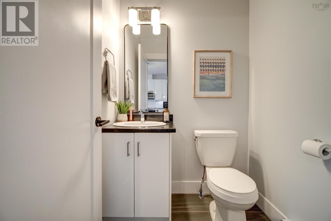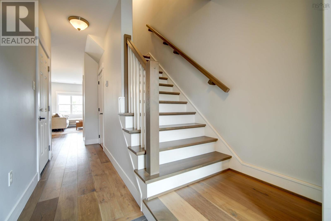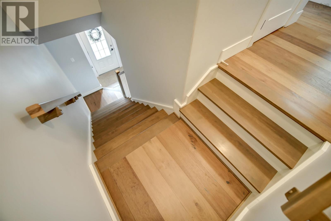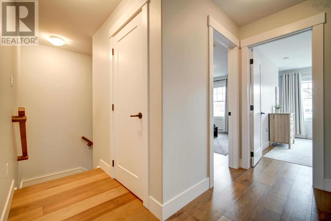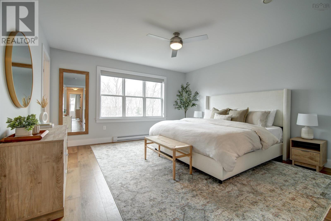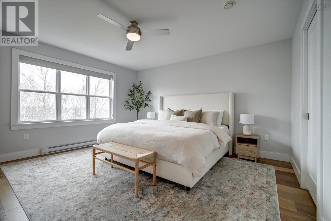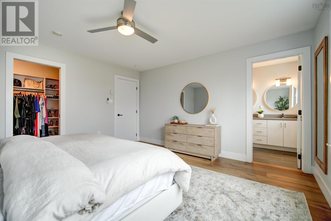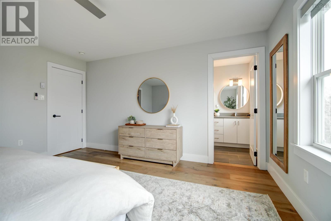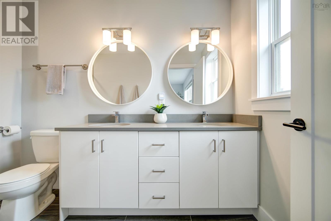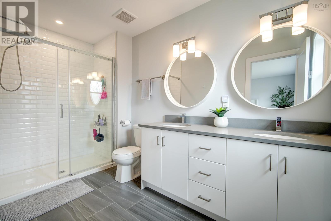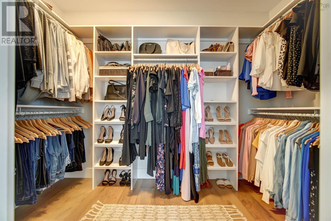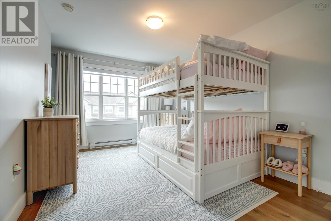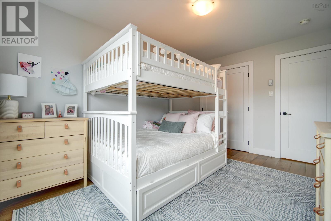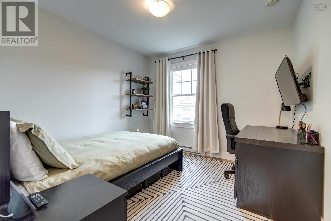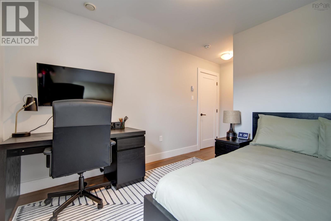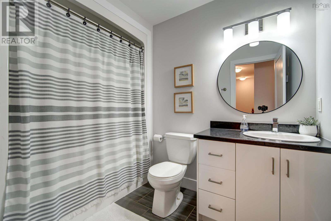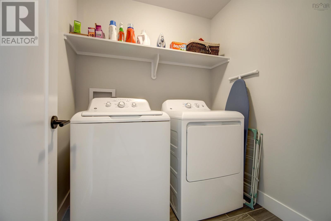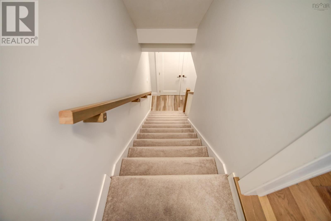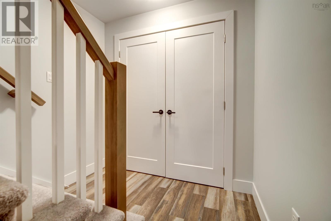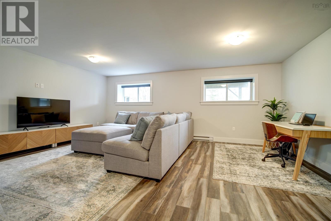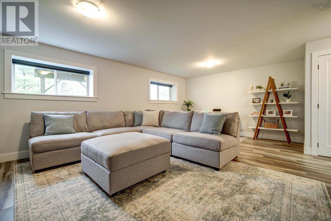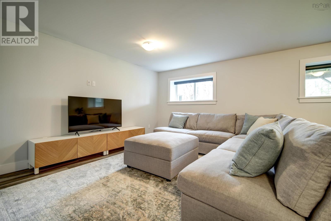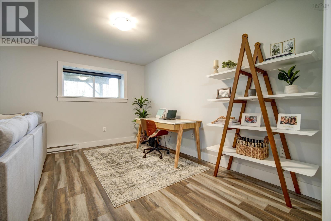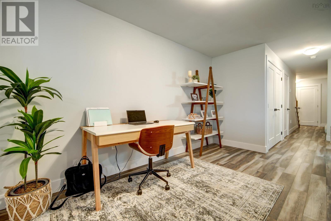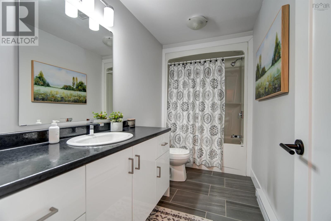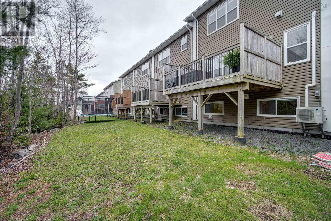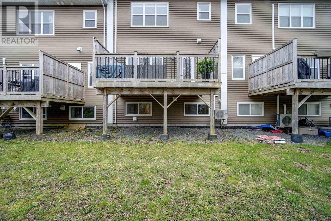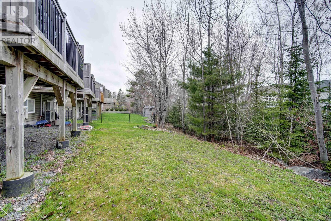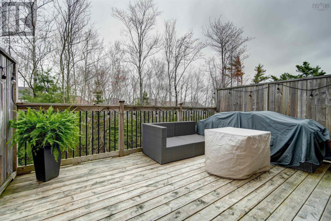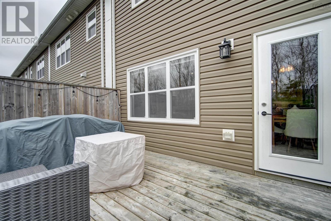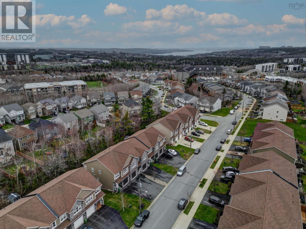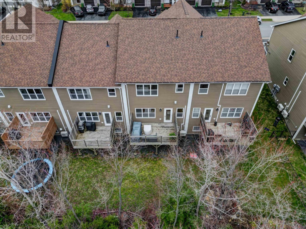3 Bedroom
4 Bathroom
Wall Unit, Heat Pump
Landscaped
$689,900
Gorgeous two-storey townhouse built by Marchand Homes, located on a quiet cul-de-sac in the highly sought-after area Bedford West subdivision. Features include: stone front, laminate flooring throughout home with 12x24 ceramic tile, 9 foot ceilings on main level, quartz counter tops in kitchen, wide trim package, electric baseboard heat with a ductless mini split heat pump. large rear deck. The upper level features 3 bedrooms, primary with custom tiled shower and double vanity, and very spacious walk-in closet. The upper level is finished off with two more great size bedrooms, a full bathroom, and upper level laundry. Main floor features open concept living with modern kitchen and finishes. Fully finished basement with large recroom, and a 4 piece bathroom. Paved driveway and fully landscaped. Call today for your private showing! (id:40687)
Property Details
|
MLS® Number
|
202409842 |
|
Property Type
|
Single Family |
|
Community Name
|
Bedford |
|
Amenities Near By
|
Playground, Public Transit |
|
Community Features
|
School Bus |
Building
|
Bathroom Total
|
4 |
|
Bedrooms Above Ground
|
3 |
|
Bedrooms Total
|
3 |
|
Appliances
|
Range, Dishwasher, Dryer, Washer, Microwave Range Hood Combo, Refrigerator, Central Vacuum - Roughed In |
|
Constructed Date
|
2019 |
|
Cooling Type
|
Wall Unit, Heat Pump |
|
Exterior Finish
|
Stone, Vinyl |
|
Flooring Type
|
Carpeted, Ceramic Tile, Hardwood, Laminate |
|
Foundation Type
|
Poured Concrete |
|
Half Bath Total
|
1 |
|
Stories Total
|
2 |
|
Total Finished Area
|
2148 Sqft |
|
Type
|
Row / Townhouse |
|
Utility Water
|
Municipal Water |
Parking
Land
|
Acreage
|
No |
|
Land Amenities
|
Playground, Public Transit |
|
Landscape Features
|
Landscaped |
|
Sewer
|
Municipal Sewage System |
|
Size Irregular
|
0.0764 |
|
Size Total
|
0.0764 Ac |
|
Size Total Text
|
0.0764 Ac |
Rooms
| Level |
Type |
Length |
Width |
Dimensions |
|
Second Level |
Primary Bedroom |
|
|
14..8 x 14..5 |
|
Second Level |
Ensuite (# Pieces 2-6) |
|
|
5pc |
|
Second Level |
Bedroom |
|
|
10..2 x 10..2 |
|
Second Level |
Bedroom |
|
|
10..6 x 12..1 |
|
Second Level |
Bath (# Pieces 1-6) |
|
|
4pc |
|
Basement |
Recreational, Games Room |
|
|
21. x 13..4 +jog |
|
Basement |
Bath (# Pieces 1-6) |
|
|
4pc |
|
Main Level |
Kitchen |
|
|
10..4 x 11..5 |
|
Main Level |
Dining Room |
|
|
10..4 x 11 |
|
Main Level |
Living Room |
|
|
14..1 x 10 |
|
Main Level |
Bath (# Pieces 1-6) |
|
|
2pc |
https://www.realtor.ca/real-estate/26869271/111-larkview-terrace-bedford-bedford

