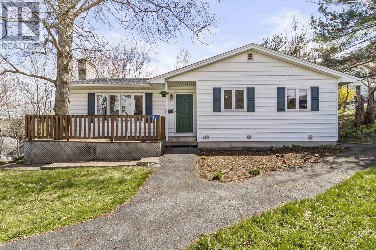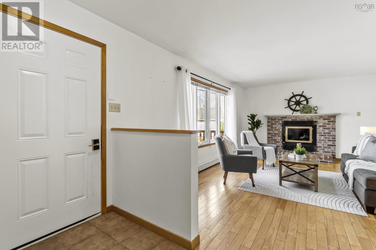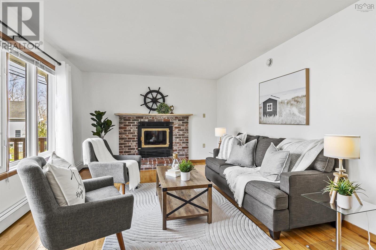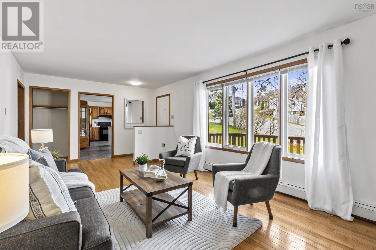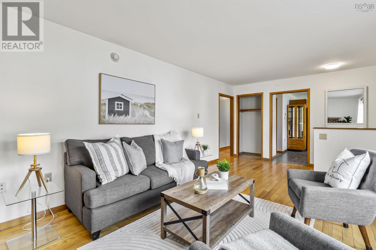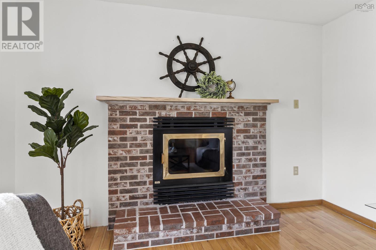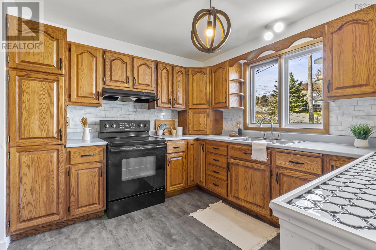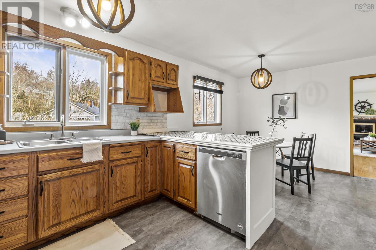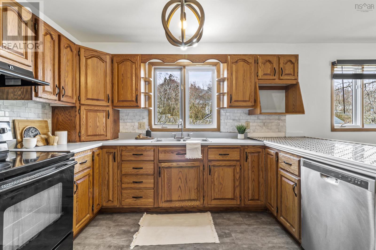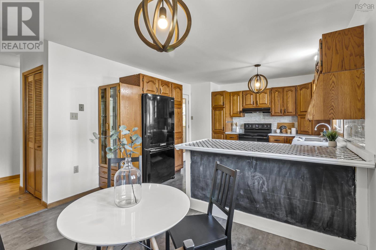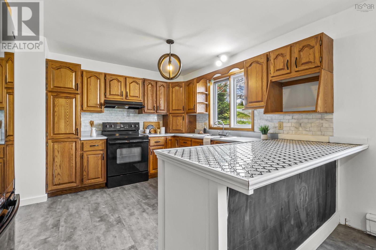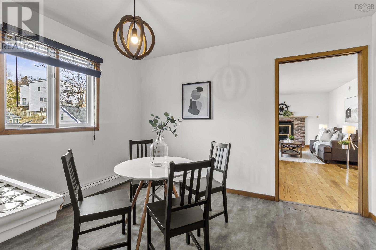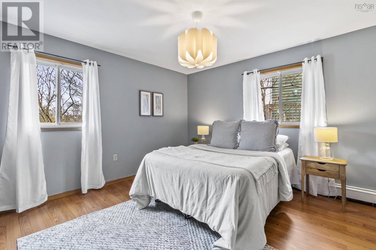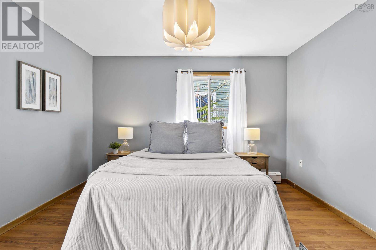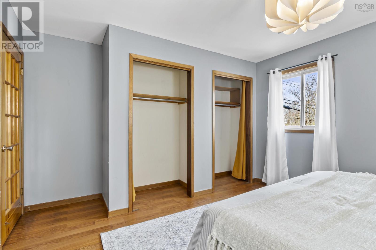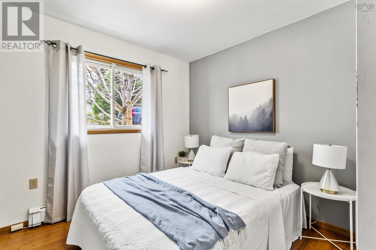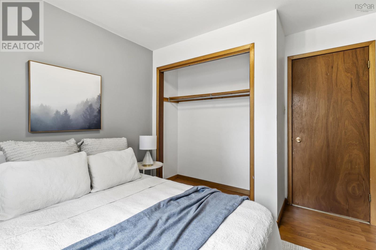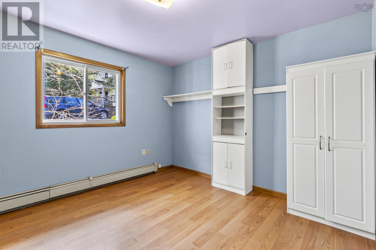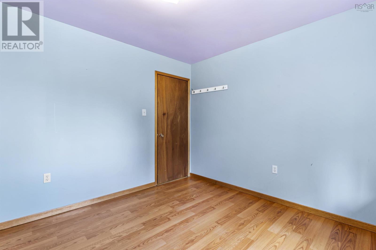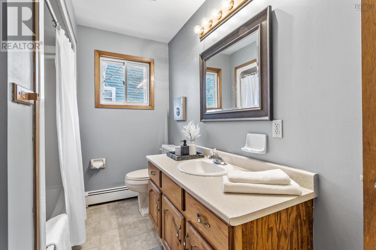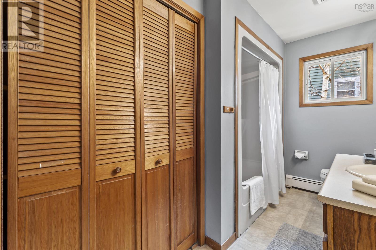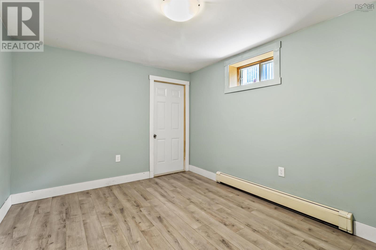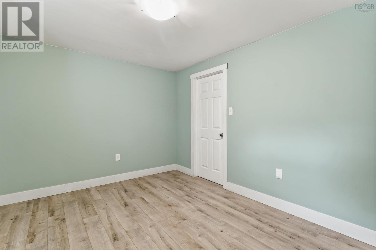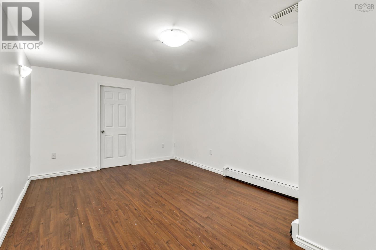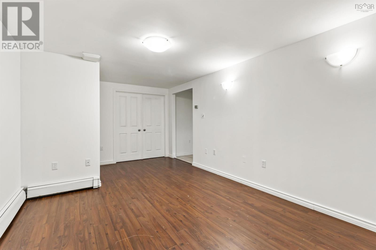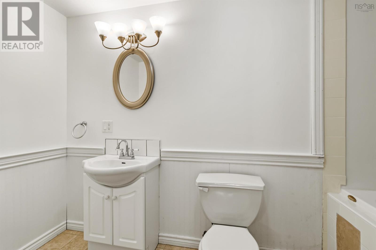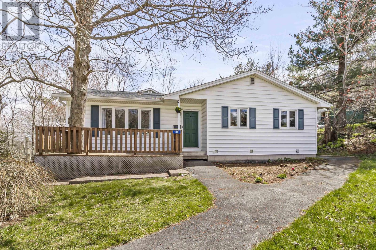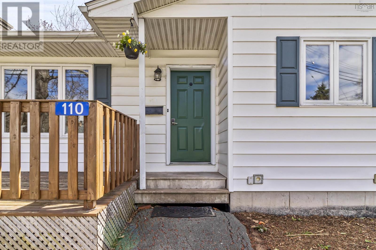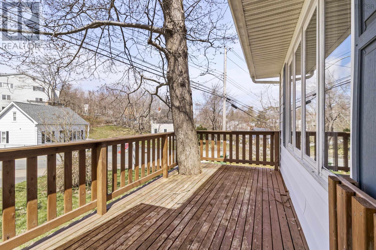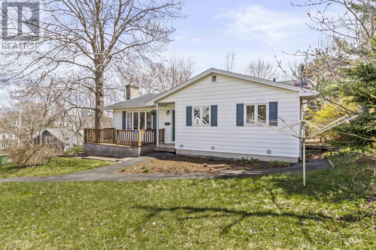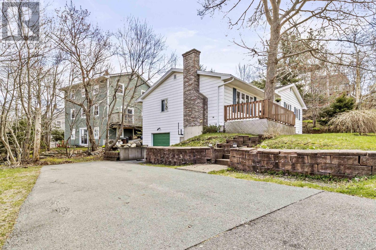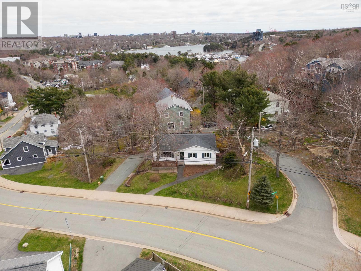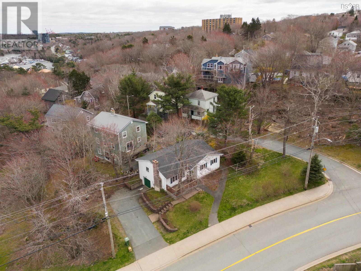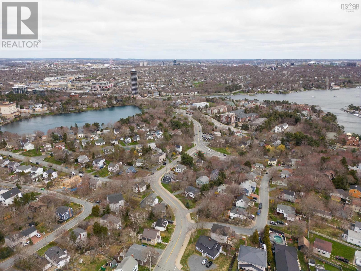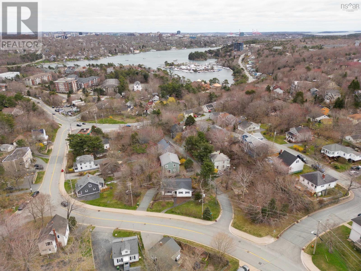4 Bedroom
2 Bathroom
Character
Landscaped
$549,900
Welcome to the Heart of Armdale at 110 Osborne Street! Discover the perfect blend of small-town charm and city convenience in this beautiful bungalow. Offering a spacious layout, this home boasts both functionality and style, featuring 4 bedrooms and 2 full bathrooms. Crafted with attention to detail, this residence reflects quality of craftsmanship, with numerous upgrades over the years enhancing its appeal. The upper level has been freshly painted and offers an updated kitchen with pocket doors to the living room that is finished with a wood stove insert and extra large windows! There are three spacious bedrooms, a full bathroom and laundry space finish to finish off this level. The lower level offers a fourth bedroom, large rec room, full bathroom, lots of storage space and access to the attached single garage. Whether you're a growing family, downsizing, or a young professional, this home caters to all lifestyles. Conveniently located just minutes from the Armdale rotary, as well as other major amenities, hospitals, universities, and recreational facilities including Chocolate Lake, the local rec center, Halifax Yoga Studio, the Frog Pond, and Dingle Park?every necessity and indulgence is within easy reach. Don't let this opportunity slip away?make 110 Osborne Street your new address and embark on a lifestyle of comfort, convenience, and community. Upgrades include: window panes replaced, chimney flew 2016, roof 2016, lower level 4th bedroom added, updated lower bathroom, freshly painted, updated kitchen. (id:40687)
Property Details
|
MLS® Number
|
202409057 |
|
Property Type
|
Single Family |
|
Community Name
|
Halifax |
Building
|
Bathroom Total
|
2 |
|
Bedrooms Above Ground
|
3 |
|
Bedrooms Below Ground
|
1 |
|
Bedrooms Total
|
4 |
|
Appliances
|
Range - Electric, Dishwasher, Dryer, Washer, Refrigerator, Central Vacuum - Roughed In |
|
Architectural Style
|
Character |
|
Constructed Date
|
1993 |
|
Construction Style Attachment
|
Detached |
|
Exterior Finish
|
Vinyl |
|
Flooring Type
|
Ceramic Tile, Hardwood, Laminate, Tile |
|
Foundation Type
|
Poured Concrete |
|
Stories Total
|
1 |
|
Total Finished Area
|
2028 Sqft |
|
Type
|
House |
|
Utility Water
|
Municipal Water |
Parking
Land
|
Acreage
|
No |
|
Landscape Features
|
Landscaped |
|
Sewer
|
Municipal Sewage System |
|
Size Irregular
|
0.1703 |
|
Size Total
|
0.1703 Ac |
|
Size Total Text
|
0.1703 Ac |
Rooms
| Level |
Type |
Length |
Width |
Dimensions |
|
Lower Level |
Recreational, Games Room |
|
|
18.5x10.8 |
|
Lower Level |
Bedroom |
|
|
12.8x9.9 |
|
Lower Level |
Utility Room |
|
|
16.3x11.4 |
|
Lower Level |
Storage |
|
|
10.10x14.1 |
|
Lower Level |
Bath (# Pieces 1-6) |
|
|
5.2x10.8 |
|
Main Level |
Living Room |
|
|
22.5x11.10 |
|
Main Level |
Kitchen |
|
|
11.0x12.1 |
|
Main Level |
Dining Room |
|
|
8.10x12.1 |
|
Main Level |
Primary Bedroom |
|
|
12.10x14.4 |
|
Main Level |
Bedroom |
|
|
9.8x10.8 |
|
Main Level |
Bedroom |
|
|
11.11x10.8 |
|
Main Level |
Bath (# Pieces 1-6) |
|
|
7.7x10.8 |
|
Main Level |
Laundry Room |
|
|
8.4x3.3 |
https://www.realtor.ca/real-estate/26834607/110-osborne-street-halifax-halifax

