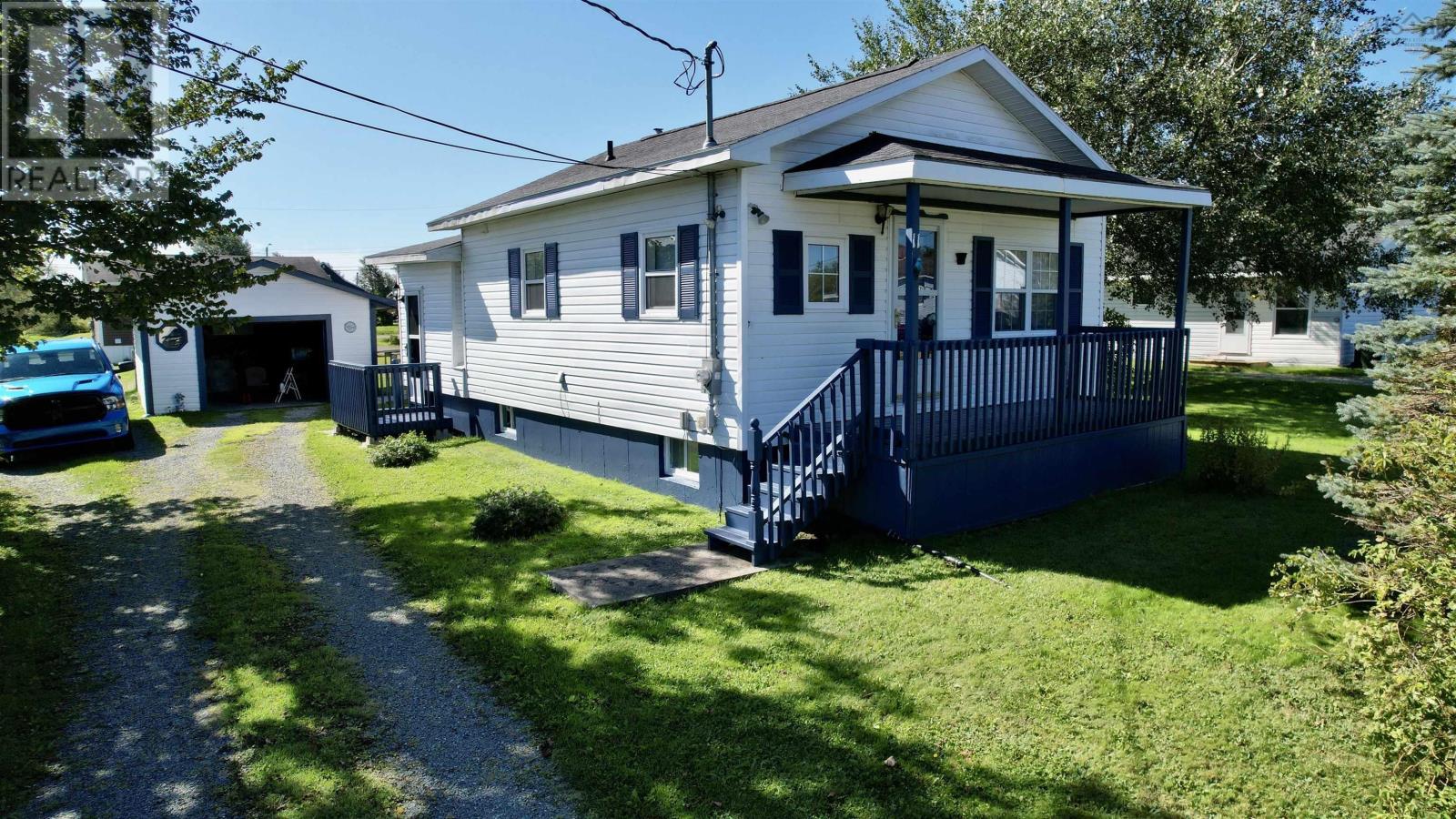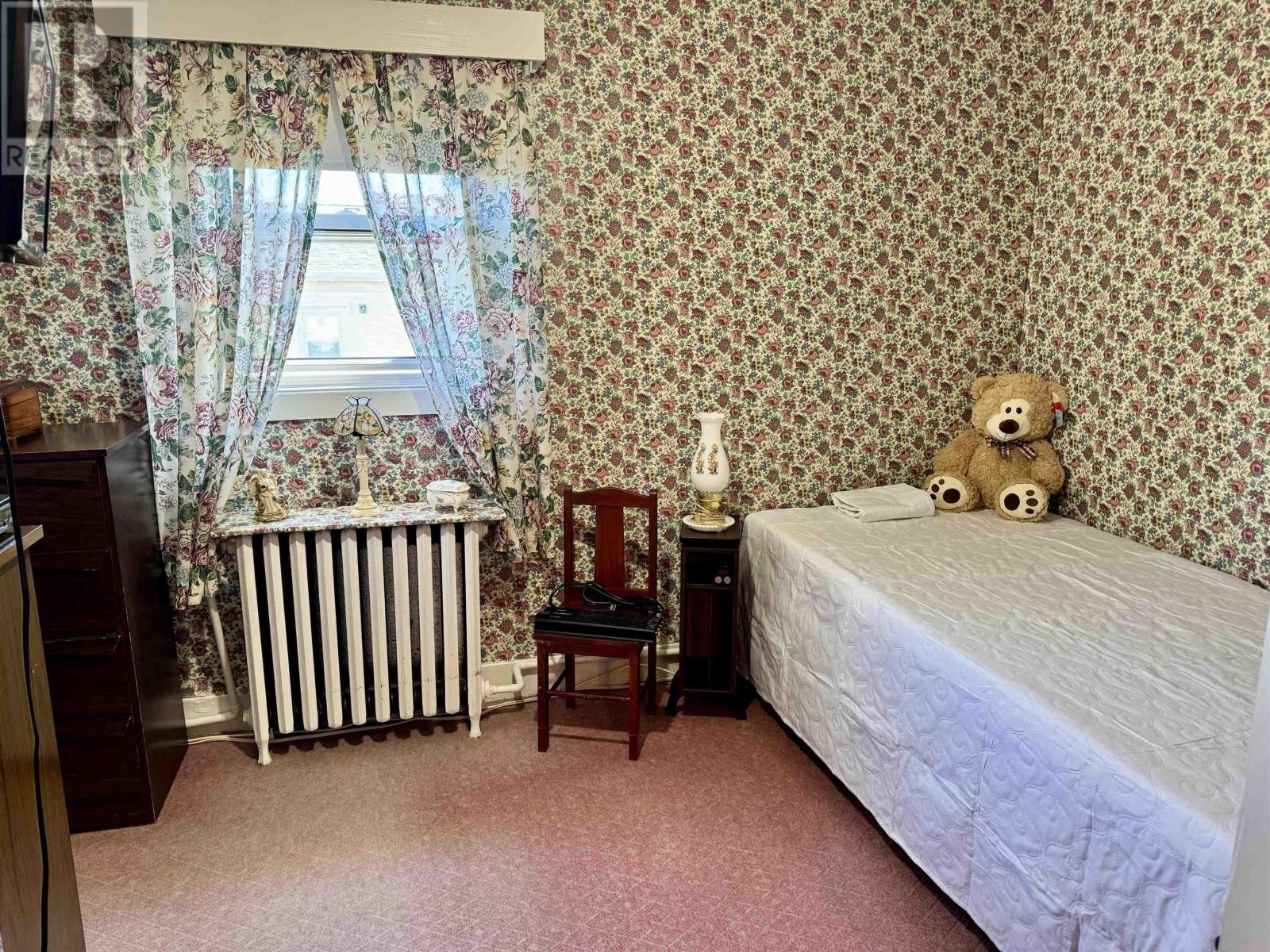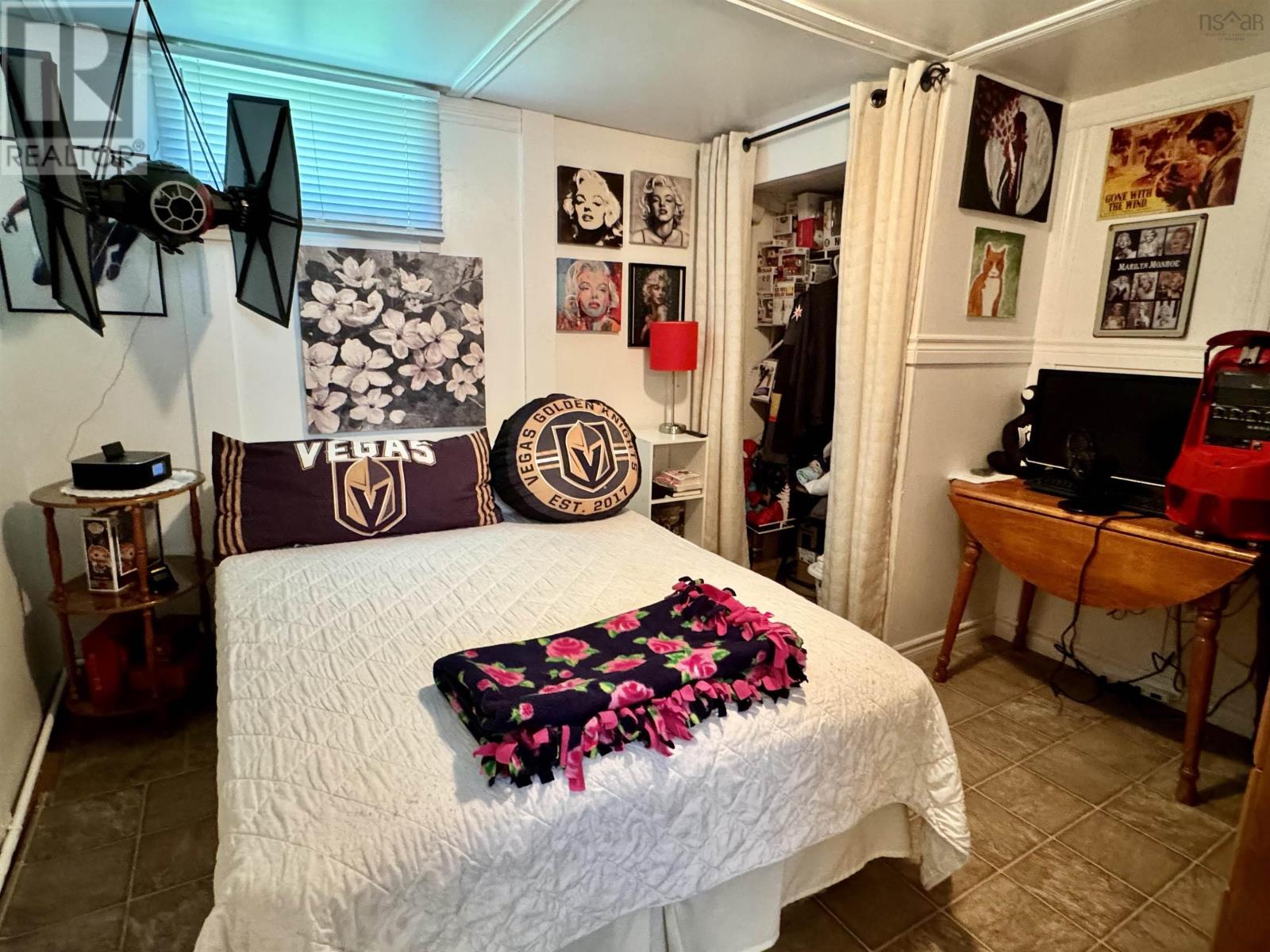3 Bedroom
1 Bathroom
Bungalow
Landscaped
$185,000
Are you looking for a home that offers one level living and has wheelchair accessibility? This home was modified with a wheelchair ramp, 3 foot door and accessible bathroom with laundry. There is an eat-in kitchen, dining room that is currently used as a tv room, living room and bedroom on the main floor. The lower level has a rec room area, utility/storage, and 2 rooms that are currently used as bedrooms (purchaser to verify insurance egress requirements) Outside you have a detached garage for storage and projects, along with a private backyard for future development, a garden or green space. This would make a great home for someone downsizing or a first time buyer starting out. ' Renovations and upgrades include but are not limited to: Siding and windows updated in 1999 Roofing shingles were replaced in 2017. Electrical was updated in 2017/18 Plumbing updated in 2017 Garage constructed in 1991, 16x20; roofing shingles replaced 2022 Accessible ramp, door and bathroom completed in 2017 Call your agent today to book your showing. Don't let this one pass you by. (id:40687)
Property Details
|
MLS® Number
|
202422075 |
|
Property Type
|
Single Family |
|
Community Name
|
Reserve Mines |
|
Amenities Near By
|
Golf Course, Park, Playground, Public Transit, Place Of Worship |
|
Community Features
|
School Bus |
|
Features
|
Wheelchair Access, Level |
Building
|
Bathroom Total
|
1 |
|
Bedrooms Above Ground
|
1 |
|
Bedrooms Below Ground
|
2 |
|
Bedrooms Total
|
3 |
|
Appliances
|
Washer/dryer Combo, Fridge/stove Combo |
|
Architectural Style
|
Bungalow |
|
Basement Development
|
Finished |
|
Basement Type
|
Full (finished) |
|
Constructed Date
|
1947 |
|
Construction Style Attachment
|
Detached |
|
Exterior Finish
|
Vinyl |
|
Flooring Type
|
Carpeted, Laminate, Linoleum |
|
Foundation Type
|
Poured Concrete |
|
Stories Total
|
1 |
|
Total Finished Area
|
1128 Sqft |
|
Type
|
House |
|
Utility Water
|
Municipal Water |
Parking
|
Garage
|
|
|
Detached Garage
|
|
|
Gravel
|
|
Land
|
Acreage
|
No |
|
Land Amenities
|
Golf Course, Park, Playground, Public Transit, Place Of Worship |
|
Landscape Features
|
Landscaped |
|
Sewer
|
Municipal Sewage System |
|
Size Irregular
|
0.1511 |
|
Size Total
|
0.1511 Ac |
|
Size Total Text
|
0.1511 Ac |
Rooms
| Level |
Type |
Length |
Width |
Dimensions |
|
Lower Level |
Recreational, Games Room |
|
|
16.9 x 8 |
|
Lower Level |
Bedroom |
|
|
9.10 x 11 jog |
|
Lower Level |
Bedroom |
|
|
9.7 x 10.7 jog |
|
Main Level |
Living Room |
|
|
9.3 x 11.4 + jog |
|
Main Level |
Primary Bedroom |
|
|
9.5 x 8.2+5.7x3.4 |
|
Main Level |
Media |
|
|
10.4 x 11.3 |
|
Main Level |
Laundry / Bath |
|
|
11.5 x 5.6 + 5.8 x 2.10 |
|
Main Level |
Kitchen |
|
|
10.2 x 9.6 |
|
Main Level |
Porch |
|
|
4.6 x 4.9 |
https://www.realtor.ca/real-estate/27406387/11-holland-street-reserve-mines-reserve-mines






























