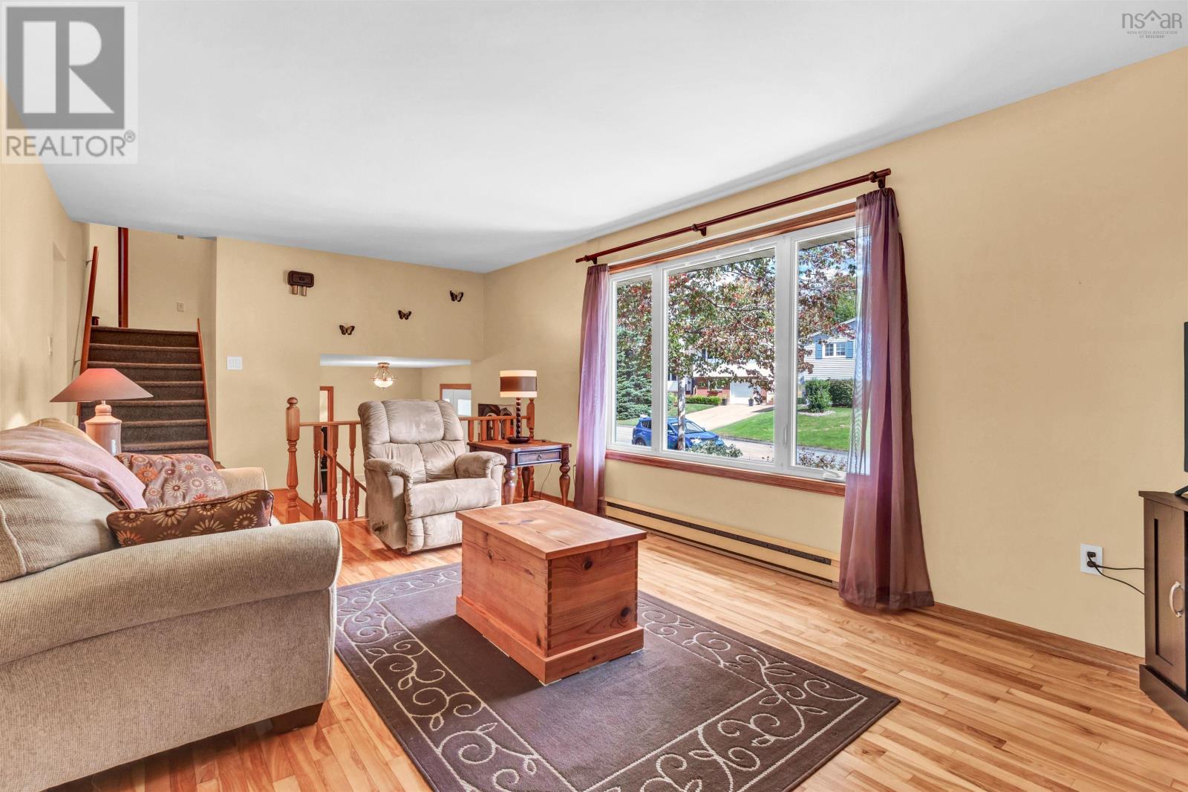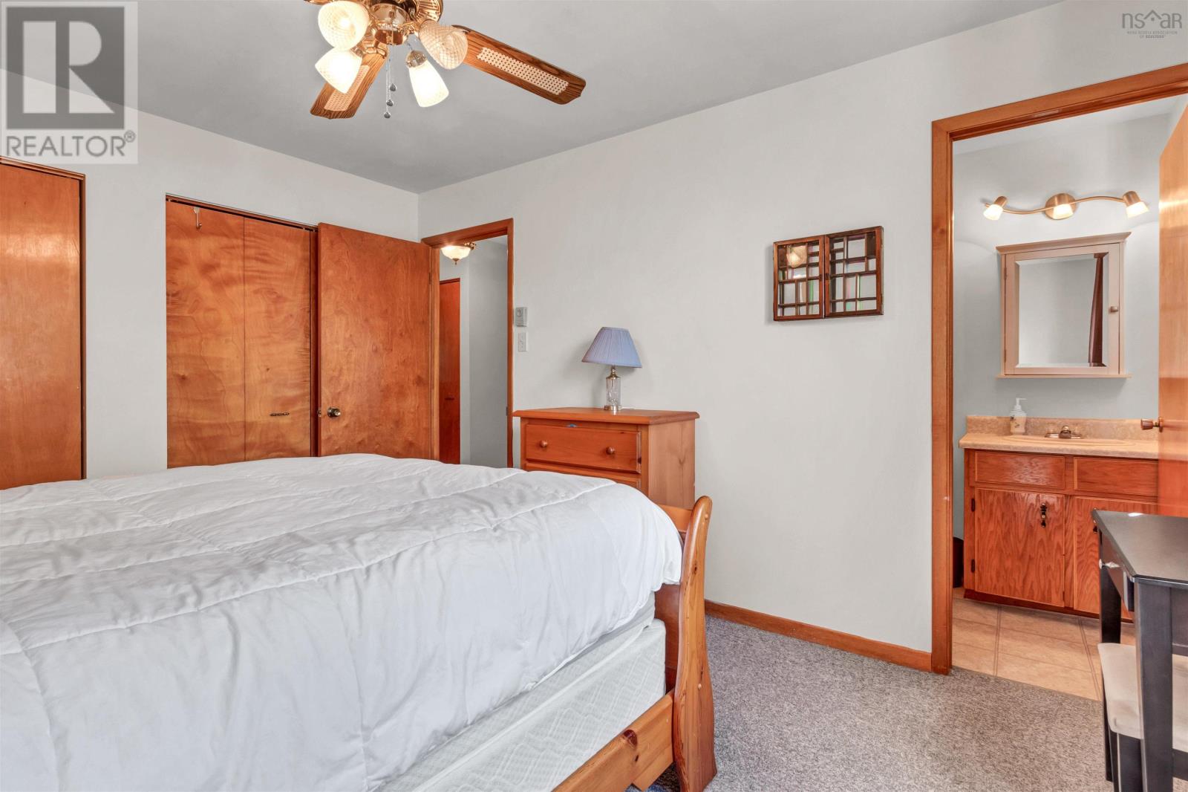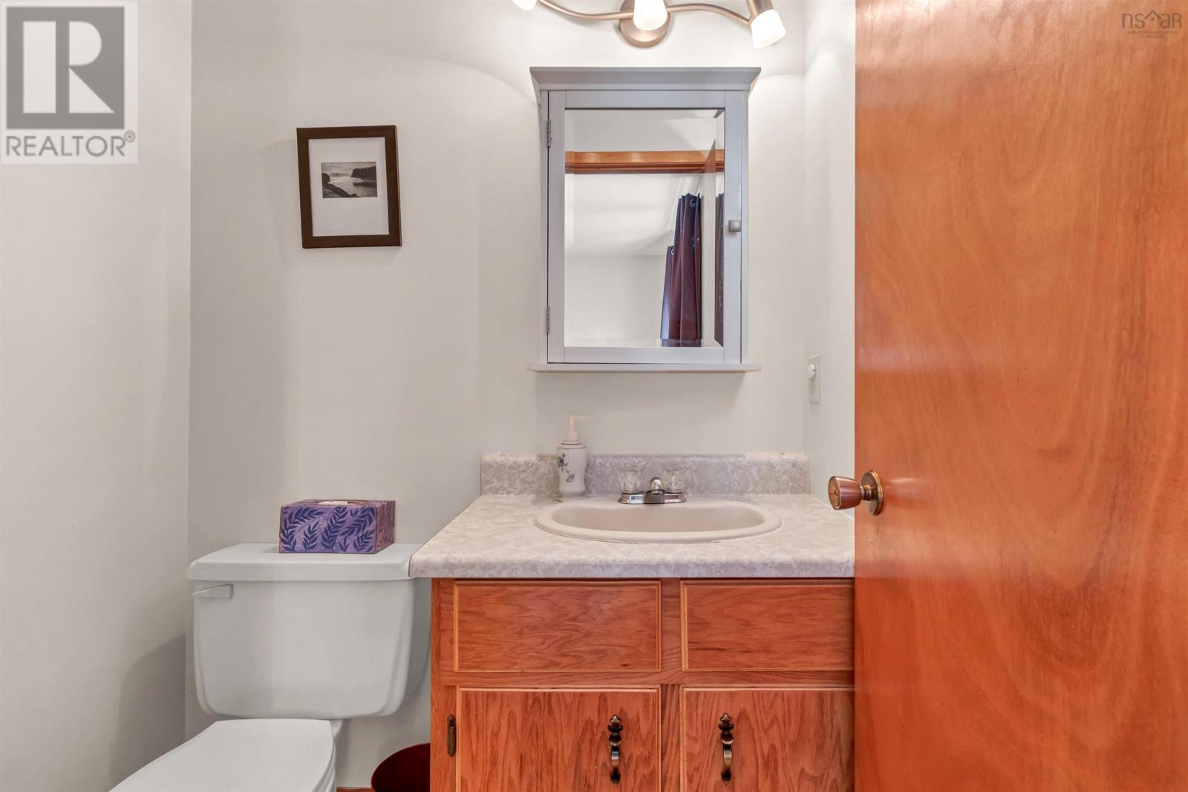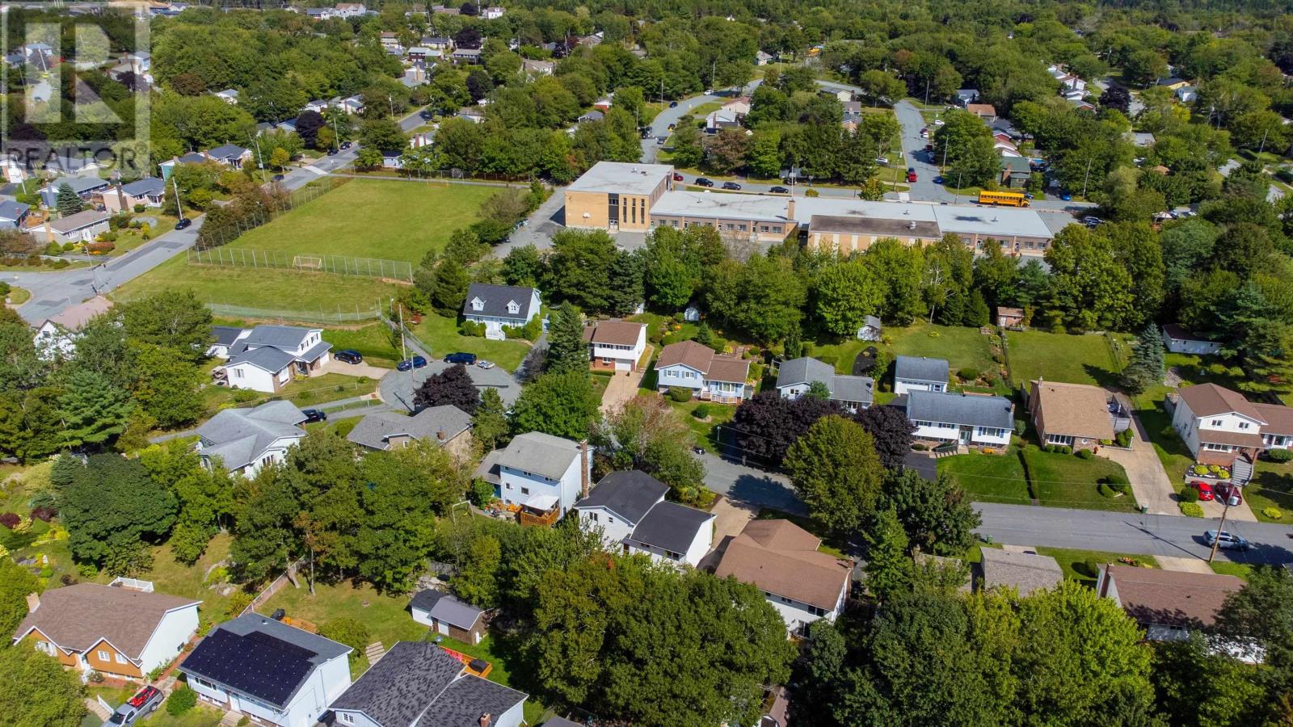3 Bedroom
3 Bathroom
4 Level
Fireplace
Landscaped
$539,900
Welcome to 11 Culrain Crescent, a charming home on a quiet cul-de-sac, just a block from Ian Forsyth elementary school. Functional 4-level side split layout includes a main level family room with propane fireplace and provides room for everyone. Bright and generously sized eat-in kitchen with ample storage and a comfy living and entertaining space. Bonus main level powder room, laundry, and den / home office. Upstairs includes 3 bedrooms and features a 2-piece ensuite. Garden door to a fully private sun drenched deck and landscaped yard. Lower level includes a sprawling rec room / media room with walkout. Excellent family neighbourhood in a convenient Dartmouth location. Close to shops, schools, parks, playgrounds and more. Call today to view! (id:40687)
Property Details
|
MLS® Number
|
202422155 |
|
Property Type
|
Single Family |
|
Community Name
|
Dartmouth |
|
Amenities Near By
|
Park, Playground, Public Transit, Shopping, Place Of Worship |
|
Community Features
|
Recreational Facilities, School Bus |
|
Equipment Type
|
Propane Tank |
|
Features
|
Level |
|
Rental Equipment Type
|
Propane Tank |
|
Structure
|
Shed |
Building
|
Bathroom Total
|
3 |
|
Bedrooms Above Ground
|
3 |
|
Bedrooms Total
|
3 |
|
Appliances
|
Stove, Dishwasher, Dryer, Washer, Refrigerator |
|
Architectural Style
|
4 Level |
|
Basement Development
|
Finished |
|
Basement Features
|
Walk Out |
|
Basement Type
|
Full (finished) |
|
Constructed Date
|
1983 |
|
Construction Style Attachment
|
Detached |
|
Exterior Finish
|
Brick, Vinyl |
|
Fireplace Present
|
Yes |
|
Flooring Type
|
Carpeted, Ceramic Tile, Hardwood, Laminate, Vinyl |
|
Foundation Type
|
Poured Concrete |
|
Half Bath Total
|
2 |
|
Stories Total
|
2 |
|
Total Finished Area
|
2040 Sqft |
|
Type
|
House |
|
Utility Water
|
Municipal Water |
Land
|
Acreage
|
No |
|
Land Amenities
|
Park, Playground, Public Transit, Shopping, Place Of Worship |
|
Landscape Features
|
Landscaped |
|
Sewer
|
Municipal Sewage System |
|
Size Irregular
|
0.1307 |
|
Size Total
|
0.1307 Ac |
|
Size Total Text
|
0.1307 Ac |
Rooms
| Level |
Type |
Length |
Width |
Dimensions |
|
Second Level |
Primary Bedroom |
|
|
13.2x11.1 |
|
Second Level |
Bedroom |
|
|
11x9 |
|
Second Level |
Bedroom |
|
|
9.2x9.2 |
|
Second Level |
Ensuite (# Pieces 2-6) |
|
|
5x7 |
|
Second Level |
Bath (# Pieces 1-6) |
|
|
7.8x9+J |
|
Lower Level |
Family Room |
|
|
21.6x22 |
|
Main Level |
Living Room |
|
|
17.10x12.3 |
|
Main Level |
Family Room |
|
|
11.6x21 |
|
Main Level |
Den |
|
|
7.1x11.1 |
|
Main Level |
Kitchen |
|
|
21.6x11.8 |
|
Main Level |
Bath (# Pieces 1-6) |
|
|
4.9x5.6 |
|
Main Level |
Laundry Room |
|
|
5.4x6 |
https://www.realtor.ca/real-estate/27410068/11-culrain-crescent-dartmouth-dartmouth











































