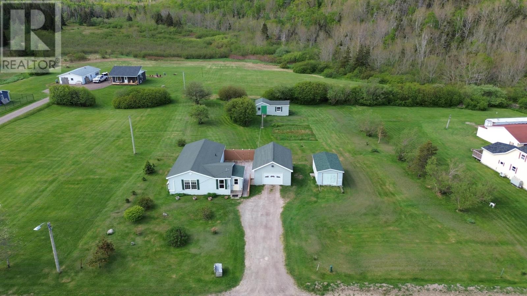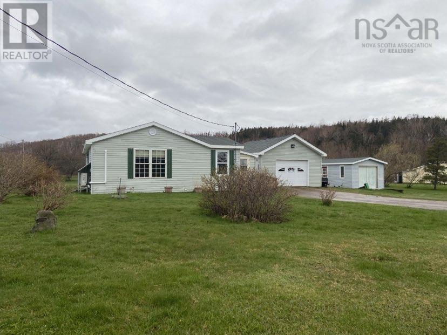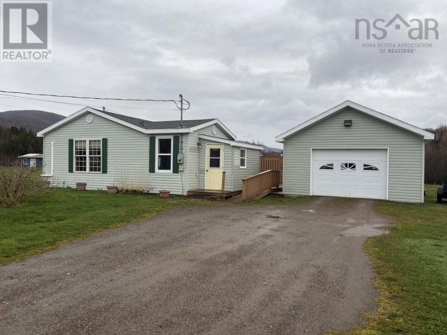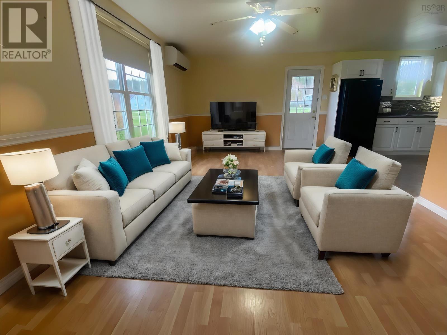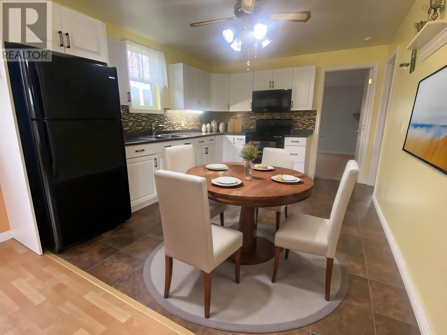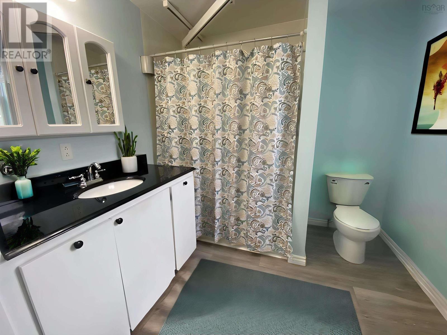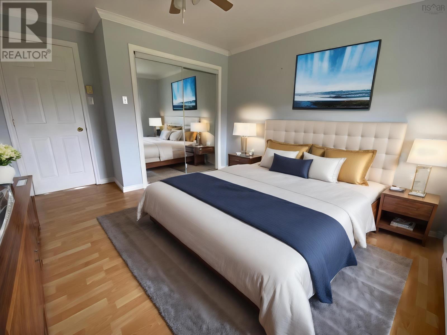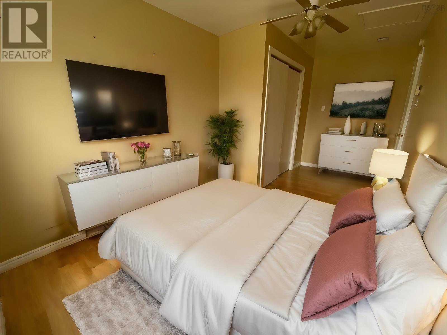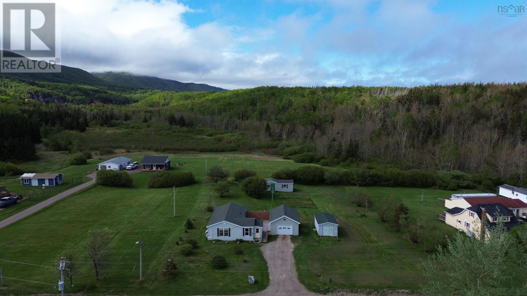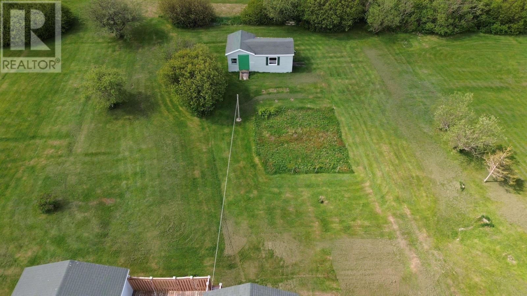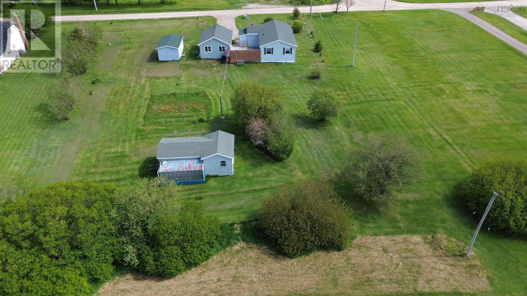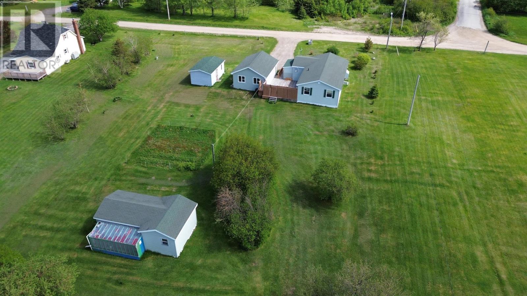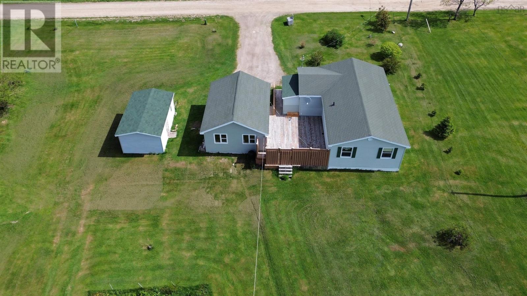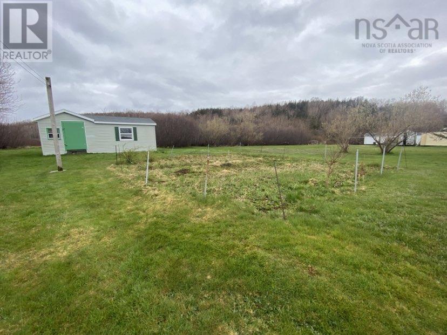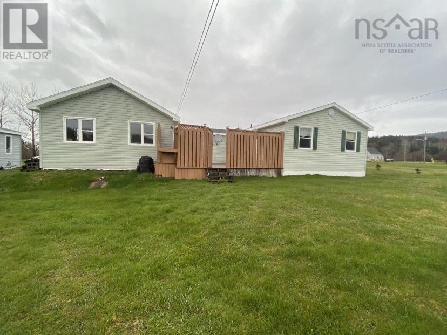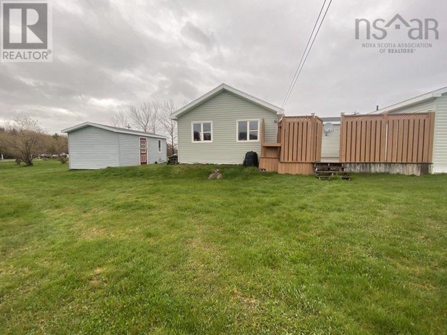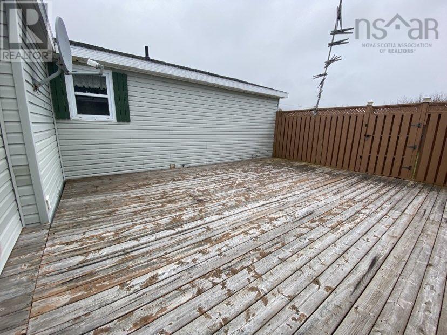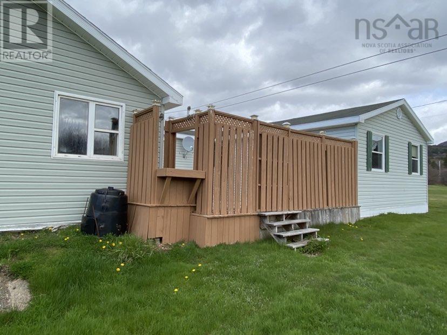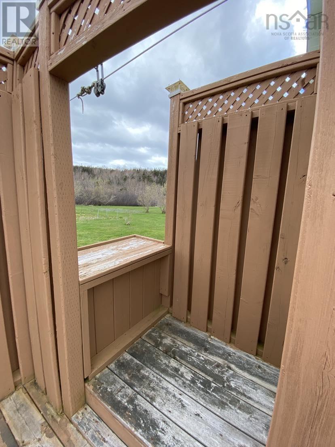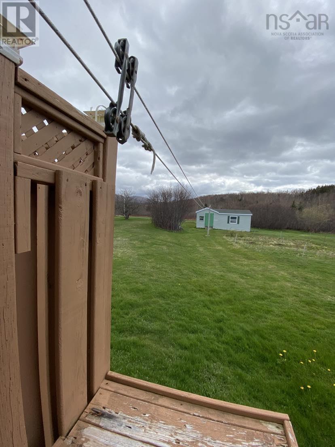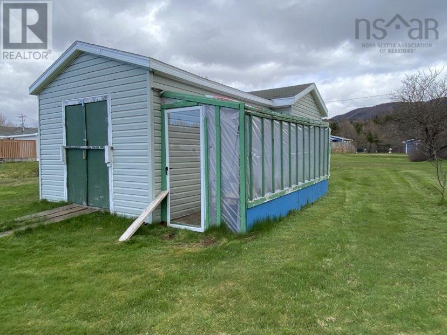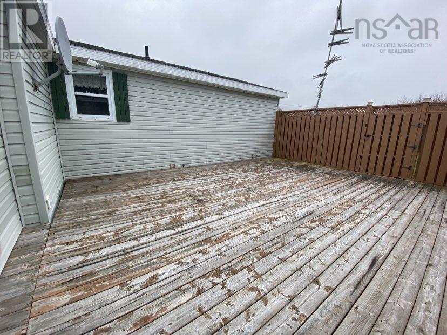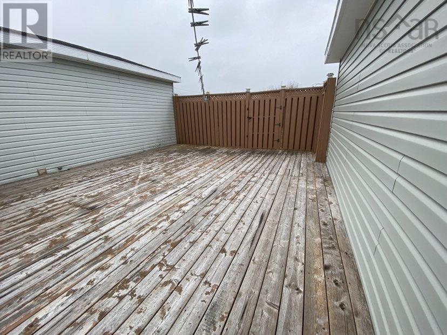2 Bedroom
1 Bathroom
Wall Unit, Heat Pump
$245,000
Welcome to 109 La Prairie Road, a one-level home tailored for seniors or those with mobility needs or simply as an ideal starter home for a young family. This 13-year-old residence features two decent sized bedrooms, wide doorways for wheelchair accessibility, and a specialized bathtub lift for added convenience. Enjoy the comfort of a spacious kitchen, living room, and bathroom, along with an 18 x 24 detached garage to shelter your vehicle from the elements. A greenhouse in the back and the strawberry garden will allow you to put your green thumb to use. You will have an abundance of strawberries year after year. A private back deck awaits, perfect for setting up a hot tub for year-round enjoyment. Located on the outskirts of Cheticamp yet within easy reach of Cheticamp's amenities, this home offers both tranquility and convenience. Explore the vast snowmobile and ATV trail system nearby, or venture to the National Park just a short drive away. Don't miss the opportunity to experience the best of Cape Breton living. (id:40687)
Property Details
|
MLS® Number
|
202409950 |
|
Property Type
|
Single Family |
|
Community Name
|
La Prairie |
|
Amenities Near By
|
Golf Course, Park, Playground, Shopping, Place Of Worship, Beach |
|
Community Features
|
School Bus |
|
Features
|
Level |
|
Structure
|
Shed |
Building
|
Bathroom Total
|
1 |
|
Bedrooms Above Ground
|
2 |
|
Bedrooms Total
|
2 |
|
Appliances
|
Stove, Microwave Range Hood Combo, Refrigerator |
|
Basement Type
|
Crawl Space |
|
Constructed Date
|
2011 |
|
Construction Style Attachment
|
Detached |
|
Cooling Type
|
Wall Unit, Heat Pump |
|
Flooring Type
|
Laminate, Tile, Vinyl Plank |
|
Foundation Type
|
Concrete Block, Wood |
|
Stories Total
|
1 |
|
Total Finished Area
|
903 Sqft |
|
Type
|
House |
|
Utility Water
|
Drilled Well |
Parking
|
Garage
|
|
|
Detached Garage
|
|
|
Gravel
|
|
|
Parking Space(s)
|
|
Land
|
Acreage
|
No |
|
Land Amenities
|
Golf Course, Park, Playground, Shopping, Place Of Worship, Beach |
|
Sewer
|
Septic System |
|
Size Irregular
|
0.6882 |
|
Size Total
|
0.6882 Ac |
|
Size Total Text
|
0.6882 Ac |
Rooms
| Level |
Type |
Length |
Width |
Dimensions |
|
Main Level |
Laundry Room |
|
|
7.4 x 14.3 |
|
Main Level |
Living Room |
|
|
12.0 x 19.3 |
|
Main Level |
Eat In Kitchen |
|
|
10.9 x 12.6 |
|
Main Level |
Bath (# Pieces 1-6) |
|
|
8.2 x 8.10 |
|
Main Level |
Bedroom |
|
|
7.9 x 16.1 |
|
Main Level |
Bedroom |
|
|
10.8 x 12.11 |
https://www.realtor.ca/real-estate/26874763/109-la-prairie-road-la-prairie-la-prairie

