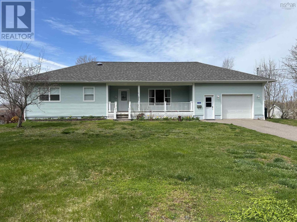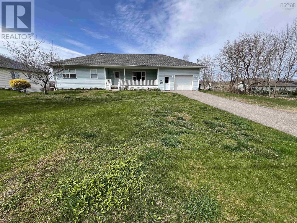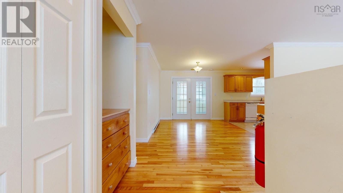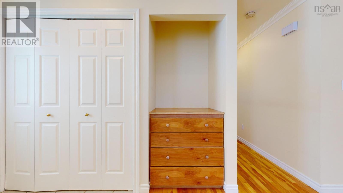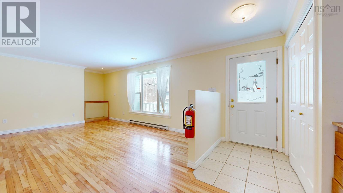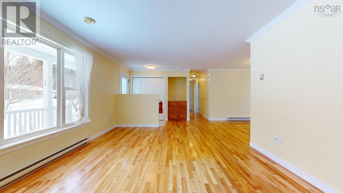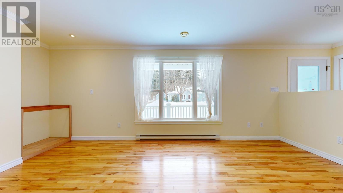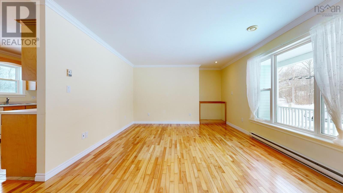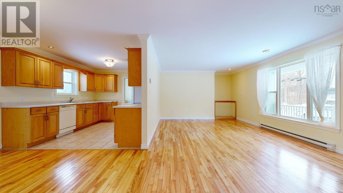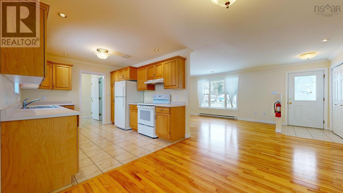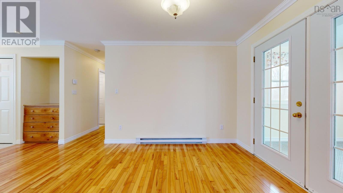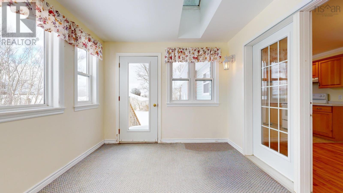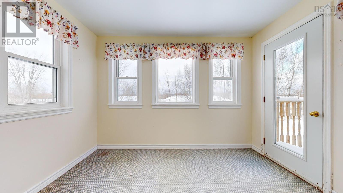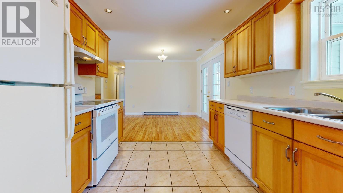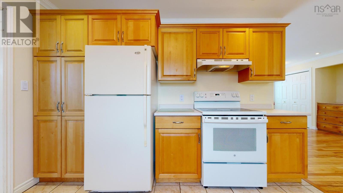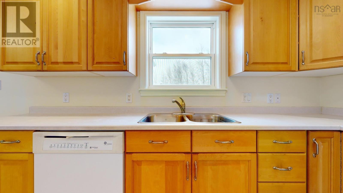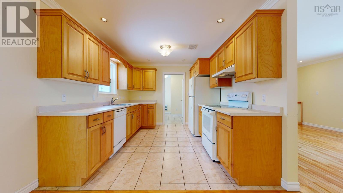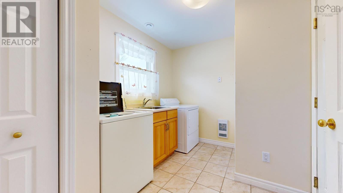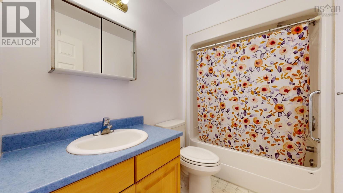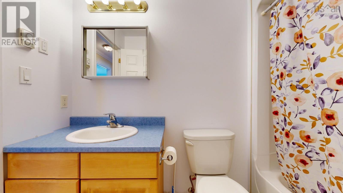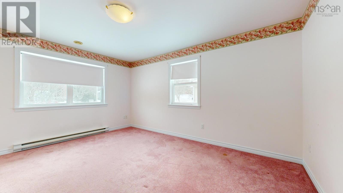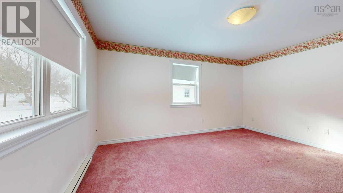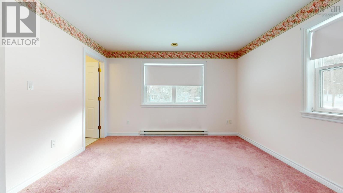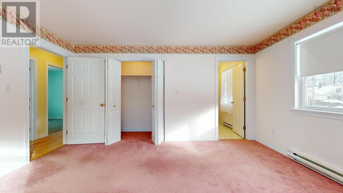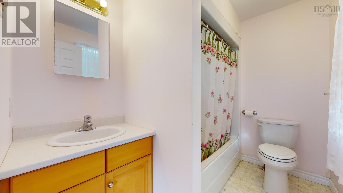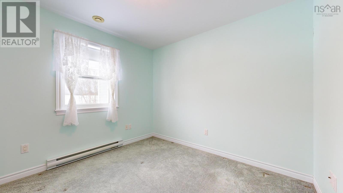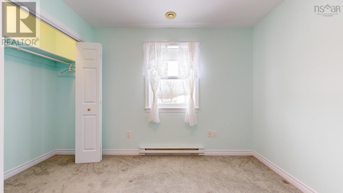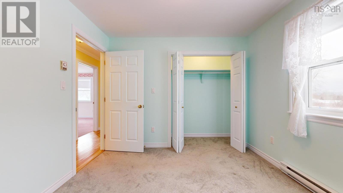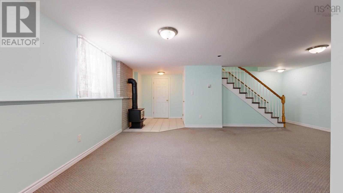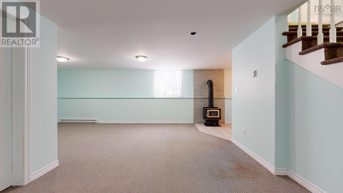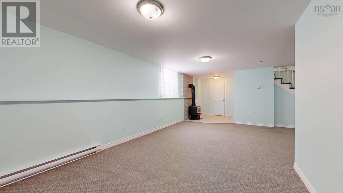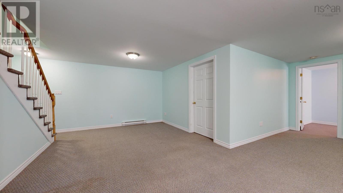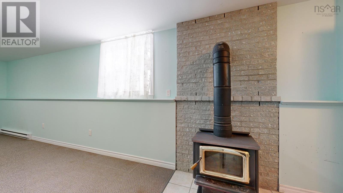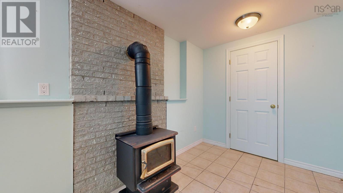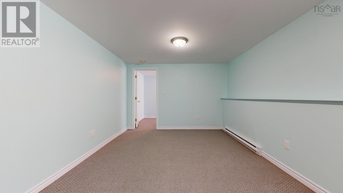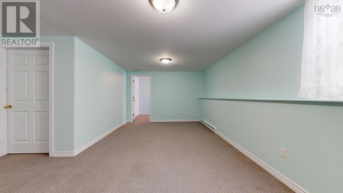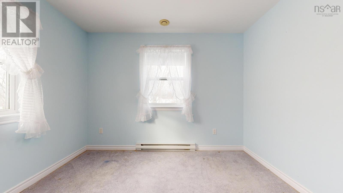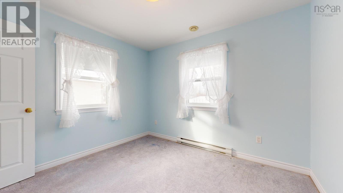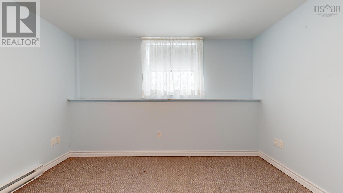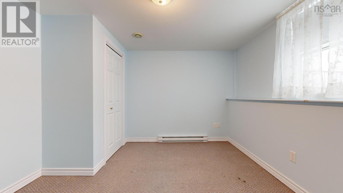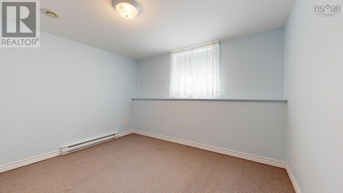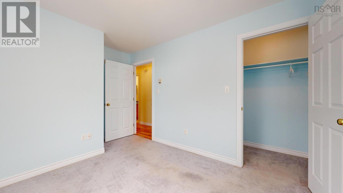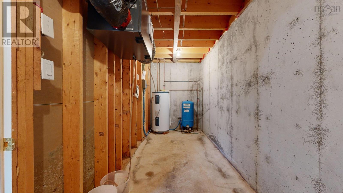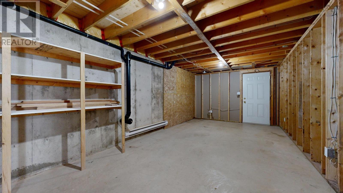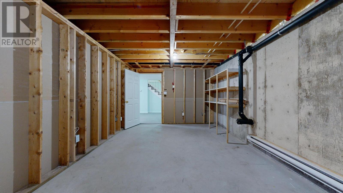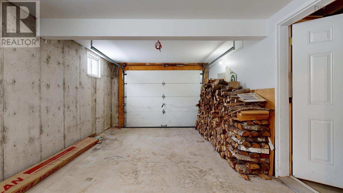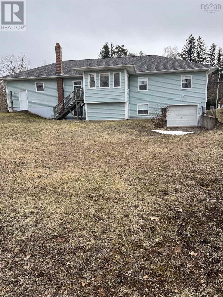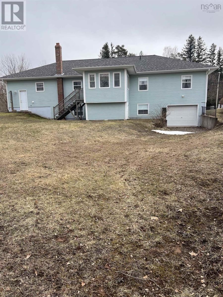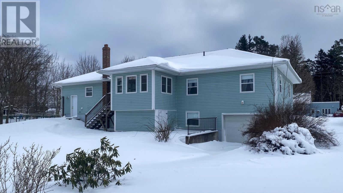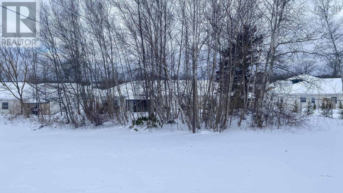4 Bedroom
2 Bathroom
$485,000
Nestled in Berwick, Nova Scotia, 106 Orchard Street is a meticulously maintained 4-bed, 2-bath home built in 2006. Featuring a spacious living/dining room with hardwood floors, a sunroom, and two convenient garages, this charming residence offers comfort and functionality. Stay cozy with electric heating and a wood stove in the basement rec room. The property includes one bedroom downstairs for flexible living arrangements. Located near the hospital, rec centre and the main 101 highway, 106 Orchard Street provides easy access to amenities, whether you seek peaceful seclusion or nearby attractions. This home offers a perfect blend of comfort and accessibility. Don't miss your chance to make this well-appointed residence your own. Schedule a viewing today to experience the best of Berwick living at 106 Orchard Street! (id:40687)
Property Details
|
MLS® Number
|
202402127 |
|
Property Type
|
Single Family |
|
Community Name
|
Berwick |
|
Amenities Near By
|
Golf Course, Park, Playground, Public Transit, Shopping, Place Of Worship |
|
Community Features
|
Recreational Facilities, School Bus |
Building
|
Bathroom Total
|
2 |
|
Bedrooms Above Ground
|
3 |
|
Bedrooms Below Ground
|
1 |
|
Bedrooms Total
|
4 |
|
Appliances
|
Stove, Dishwasher, Dryer, Washer, Refrigerator |
|
Constructed Date
|
2006 |
|
Construction Style Attachment
|
Detached |
|
Exterior Finish
|
Vinyl |
|
Flooring Type
|
Carpeted, Hardwood, Linoleum |
|
Foundation Type
|
Poured Concrete |
|
Stories Total
|
1 |
|
Total Finished Area
|
1791 Sqft |
|
Type
|
House |
|
Utility Water
|
Well |
Parking
Land
|
Acreage
|
No |
|
Land Amenities
|
Golf Course, Park, Playground, Public Transit, Shopping, Place Of Worship |
|
Sewer
|
Municipal Sewage System |
|
Size Irregular
|
0.5325 |
|
Size Total
|
0.5325 Ac |
|
Size Total Text
|
0.5325 Ac |
Rooms
| Level |
Type |
Length |
Width |
Dimensions |
|
Basement |
Bedroom |
|
|
11.7 x 11.4 |
|
Basement |
Recreational, Games Room |
|
|
27.6 x 22.9 |
|
Basement |
Storage |
|
|
22. x 10.11 |
|
Basement |
Utility Room |
|
|
20.9 x 5.8 |
|
Main Level |
Bedroom |
|
|
13.1 x 10.1 |
|
Main Level |
Bedroom |
|
|
10.1 x 9.10 |
|
Main Level |
Bedroom |
|
|
15. x 12.5 |
|
Main Level |
Bath (# Pieces 1-6) |
|
|
8.6 x 5.2 |
|
Main Level |
Ensuite (# Pieces 2-6) |
|
|
6. x 8.2 |
|
Main Level |
Dining Room |
|
|
10.3 x 10 |
|
Main Level |
Kitchen |
|
|
11.3 x 10 |
|
Main Level |
Living Room |
|
|
23.10 x 12.6 |
|
Main Level |
Laundry Room |
|
|
11.5 x 7.10 |
|
Main Level |
Sunroom |
|
|
11.1 x 9.10 |
https://www.realtor.ca/real-estate/26474453/106-orchard-street-berwick-berwick

