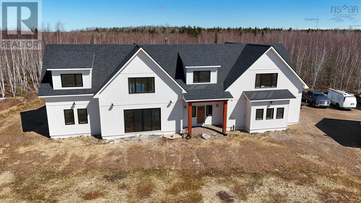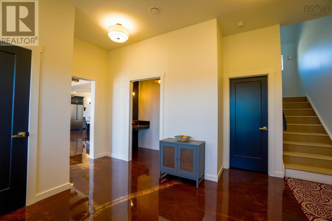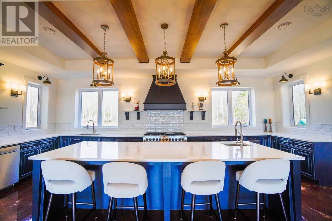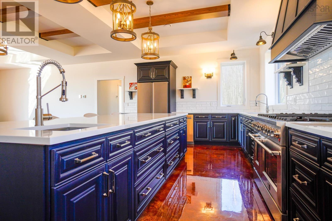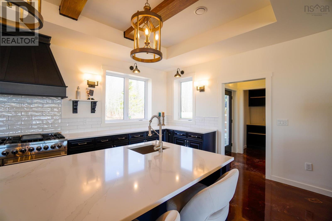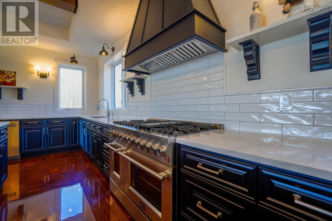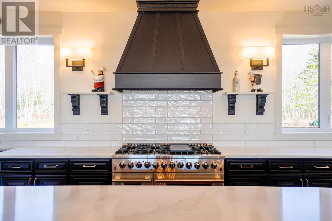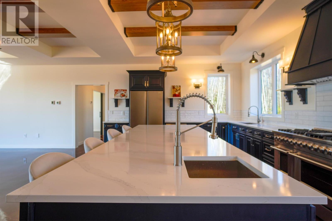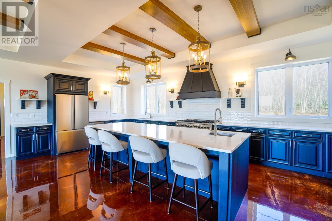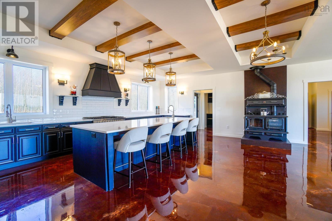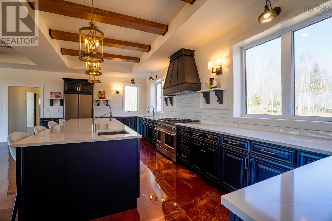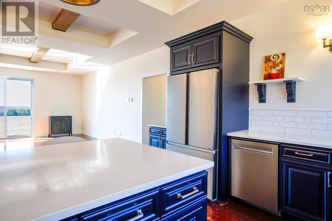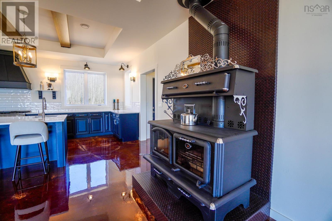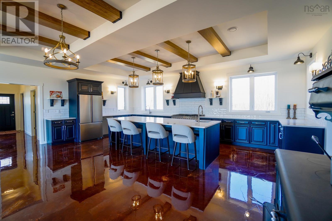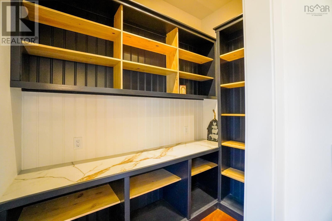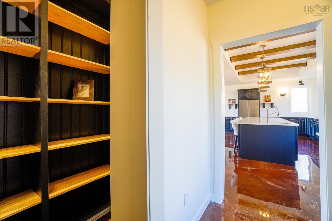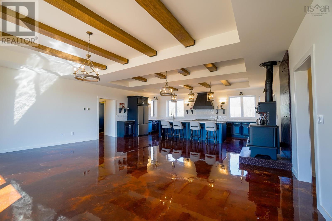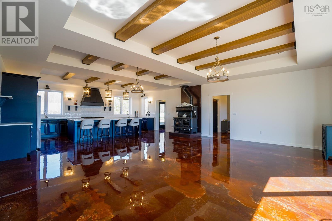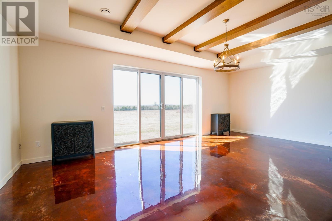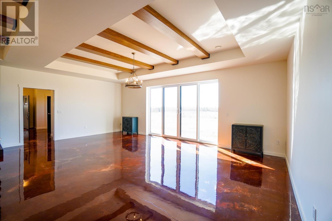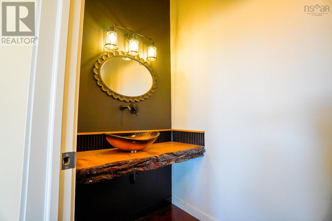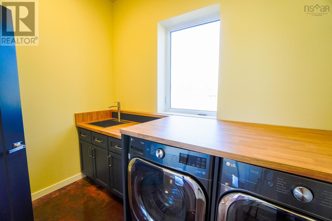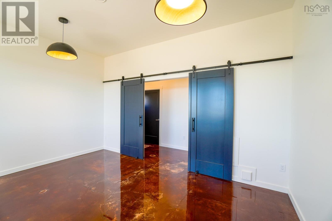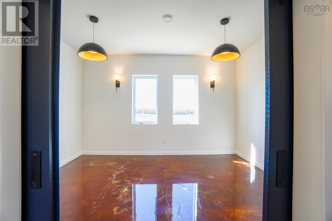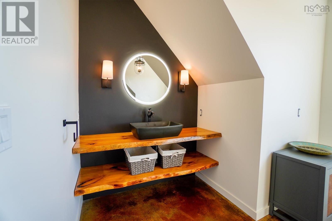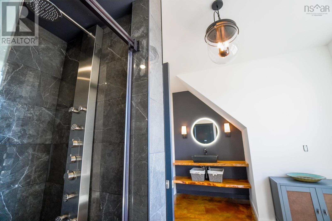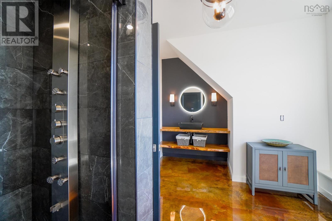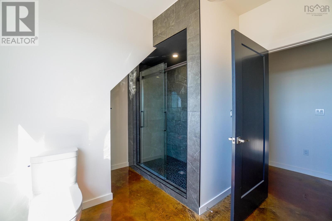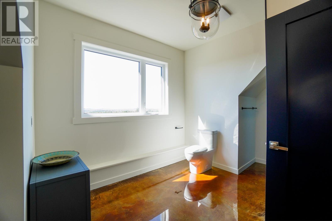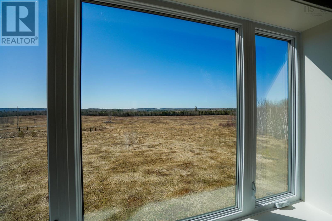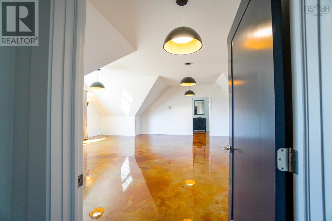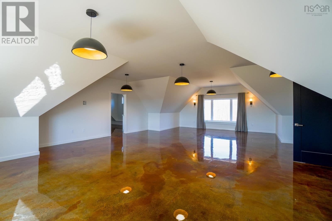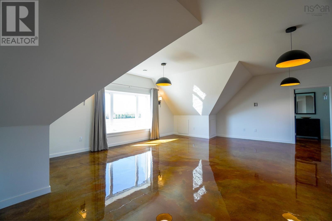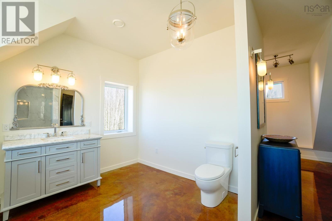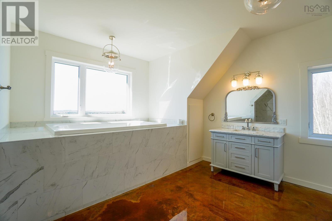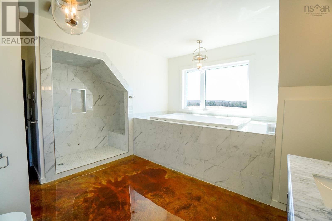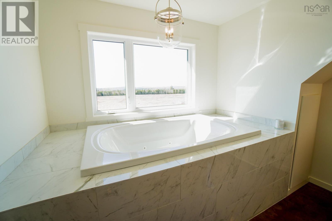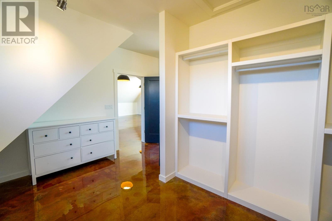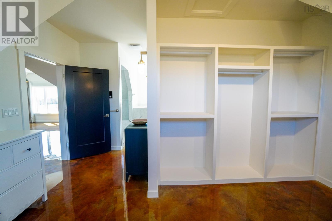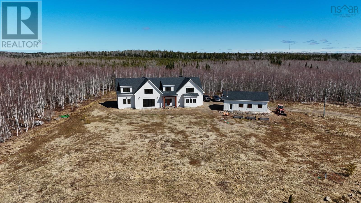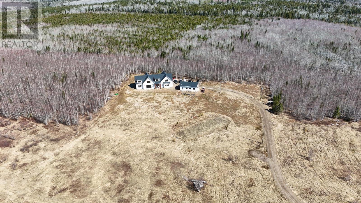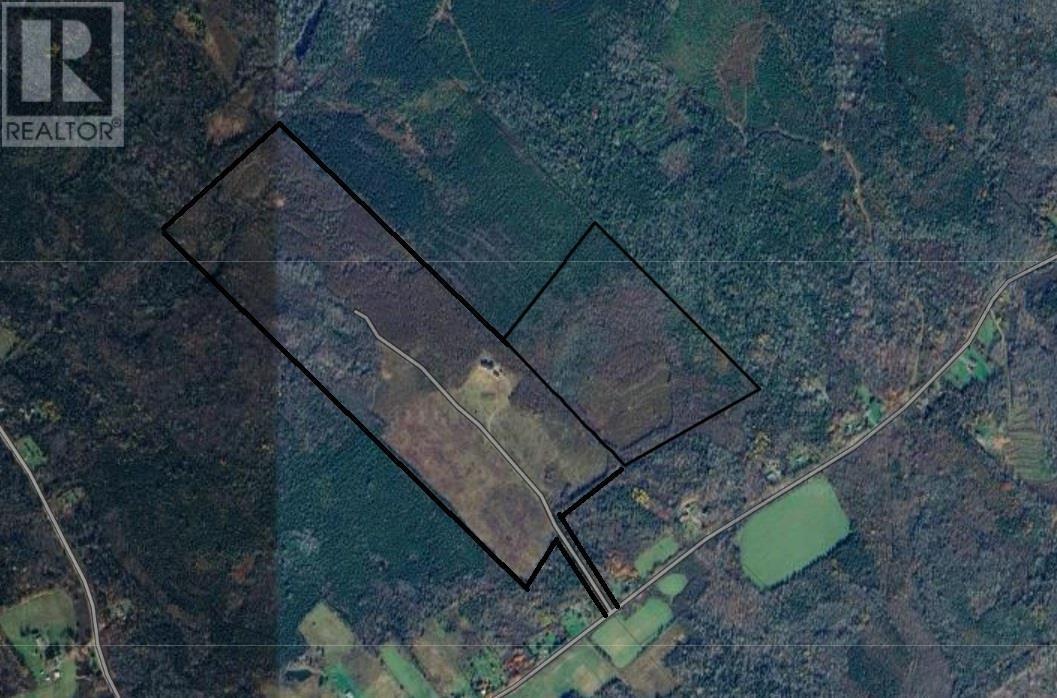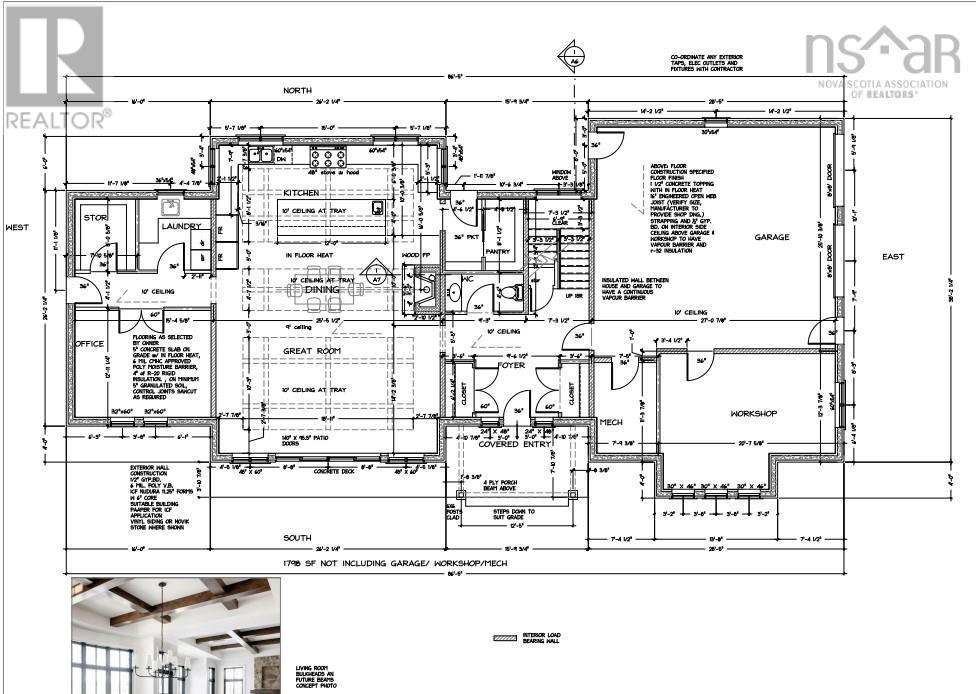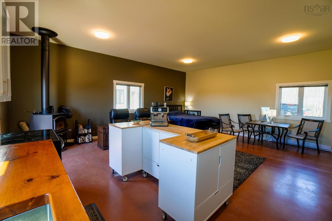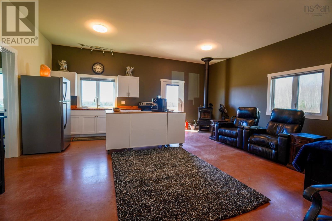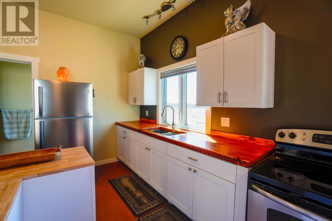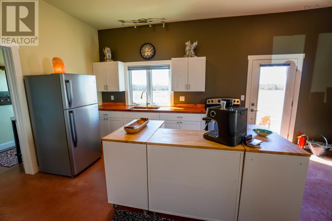3 Bedroom
4 Bathroom
2 Level
Acreage
$1,950,000
Situated on 137 acres of A2-zoned land, this expansive full ICF construction home presents a world of possibilities amidst serene surroundings. The main floor welcomes you with a spacious open-concept layout, seamlessly connecting the kitchen, dining, and living areas. Hosting gatherings is effortless with the impressive island and an 8-burner dual fuel stove. While practical features like the walk-in pantry, office/den and laundry room add convenience to the home. The double garage, complete with extra workspace, beckons creative endeavors or practical projects. Upstairs, the primary bedroom wing promises relaxation and luxury, boasting ample space for rest and rejuvenation. Enjoy quiet moments in your own primary lounge or indulge in the ensuite's soaker tub and steam shower. Two additional bedrooms and a full bath complete the other wing of the home. Adding more versatility, the 1000 sq. ft. granny suite provides independent living with its own kitchen, bath, and woodstove. Embrace the endless opportunities for growth and enjoyment that this remarkable property has to offer!- Please see Additional notes in Documents. (id:40687)
Property Details
|
MLS® Number
|
202406245 |
|
Property Type
|
Single Family |
|
Community Name
|
Greenfield |
|
Amenities Near By
|
Place Of Worship |
|
Community Features
|
Recreational Facilities |
|
Equipment Type
|
Propane Tank |
|
Rental Equipment Type
|
Propane Tank |
Building
|
Bathroom Total
|
4 |
|
Bedrooms Above Ground
|
3 |
|
Bedrooms Total
|
3 |
|
Appliances
|
Central Vacuum, Range - Gas, Dishwasher, Dryer, Washer, Refrigerator, Water Softener |
|
Architectural Style
|
2 Level |
|
Basement Type
|
None |
|
Constructed Date
|
2023 |
|
Construction Style Attachment
|
Detached |
|
Exterior Finish
|
Vinyl |
|
Flooring Type
|
Concrete |
|
Foundation Type
|
Poured Concrete |
|
Half Bath Total
|
1 |
|
Stories Total
|
2 |
|
Total Finished Area
|
4964 Sqft |
|
Type
|
House |
|
Utility Water
|
Drilled Well |
Parking
|
Garage
|
|
|
Attached Garage
|
|
|
Gravel
|
|
Land
|
Acreage
|
Yes |
|
Land Amenities
|
Place Of Worship |
|
Sewer
|
Septic System |
|
Size Irregular
|
137.6 |
|
Size Total
|
137.6 Ac |
|
Size Total Text
|
137.6 Ac |
Rooms
| Level |
Type |
Length |
Width |
Dimensions |
|
Second Level |
Bath (# Pieces 1-6) |
|
|
16.3 x 10. - jog |
|
Second Level |
Storage |
|
|
9.2 x 9.3 |
|
Second Level |
Primary Bedroom |
|
|
24.10 x 34.2 -jogs |
|
Second Level |
Ensuite (# Pieces 2-6) |
|
|
14.8 x 15 |
|
Second Level |
Storage |
|
|
15.1 x 10.3 - Walk-in |
|
Second Level |
Bedroom |
|
|
17.9 x 21. + jog |
|
Second Level |
Bath (# Pieces 1-6) |
|
|
8.2 x 7.7 |
|
Second Level |
Bedroom |
|
|
21. x 13.6 |
|
Main Level |
Living Room |
|
|
16. x 24.2 |
|
Main Level |
Kitchen |
|
|
18.4 x 24.2 |
|
Main Level |
Storage |
|
|
9.4 x 7.10 - jog - Pantry |
|
Main Level |
Laundry Room |
|
|
9.6 x 7.7 |
|
Main Level |
Den |
|
|
11.8 x 15.5 |
|
Main Level |
Storage |
|
|
5.6 x 7.7 - cold storage |
|
Main Level |
Foyer |
|
|
9.9 x 11.5 |
|
Main Level |
Bath (# Pieces 1-6) |
|
|
4.1 x 9. - 1/2 bath |
|
Main Level |
Storage |
|
|
9.9 x 3.2 + jog |
|
Main Level |
Utility Room |
|
|
10. x 6.11 |
|
Main Level |
Other |
|
|
24.9 x 26.8 - Garage |
|
Main Level |
Workshop |
|
|
15. x 19.1- jog |
https://www.realtor.ca/real-estate/26709995/1049-peck-meadow-road-greenfield-greenfield

