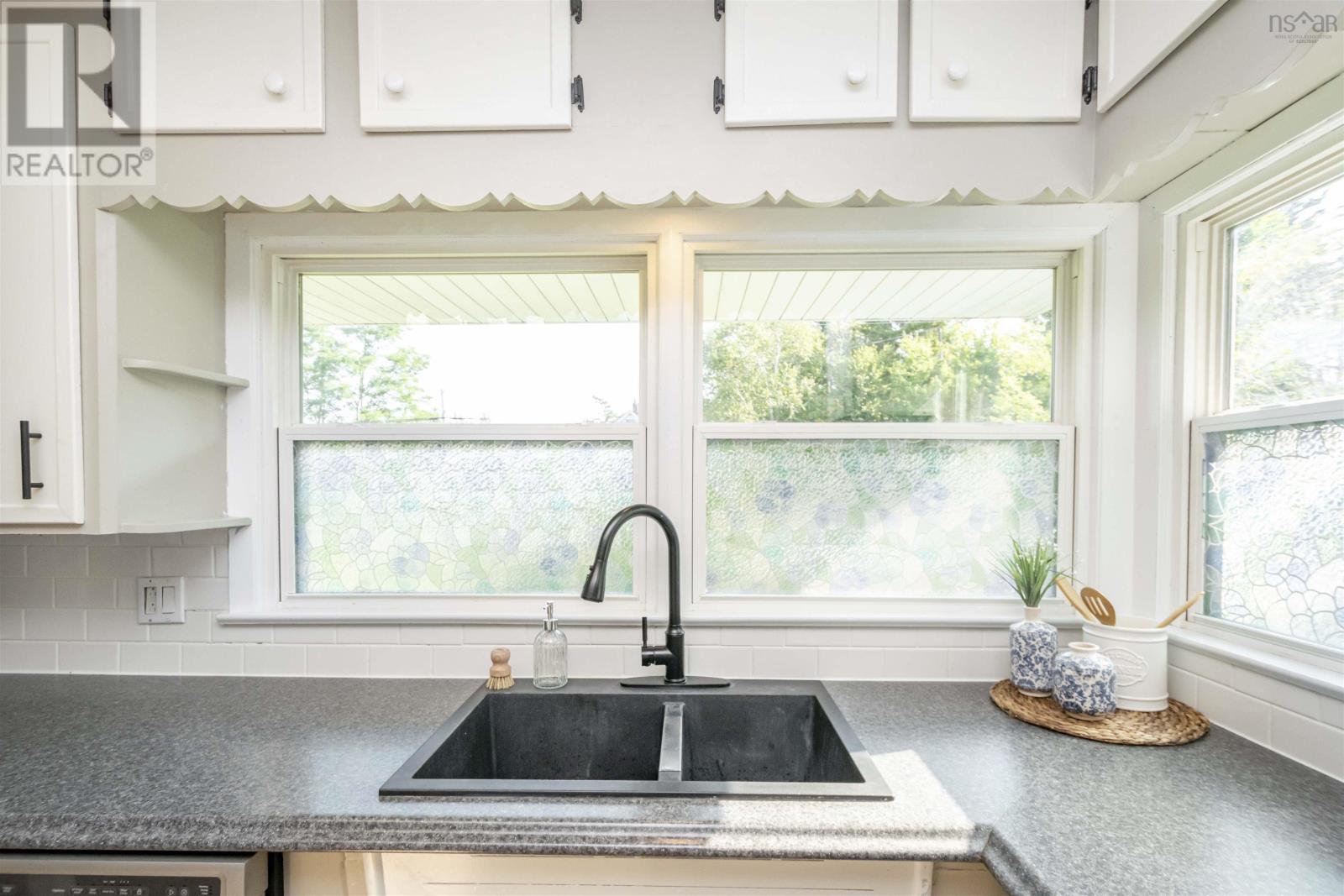3 Bedroom
2 Bathroom
2 Level
Acreage
Landscaped
$399,900
Nestled in the charming community of Glen Margaret, this bungalow home has two-levels & a walkout basement. The home blends coastal tranquility and rustic charm, surrounded by the natural beauty of Nova Scotia. Just a stone's throw from Peggys Cove, with its iconic lighthouse and rustic vibe, every day here feels like living in a maritime post card. With 1,600 sq ft, this home features three bedrooms, two bathrooms, and sits on a half-acre lot with a large, flat backyard perfect for family fun or quite relaxation. Enjoy ocean glimpses from the rear deck and a lake just steps away for swimming. The home has been updated over the years with new siding, windows, insulation, a water treatment system, an updated electrical panel, and an efficient oil boiler. A wired garage out back offers endless possibilities for projects or hobbies. Located 10 minutes from Peggys Cove, 12 minutes from Tantallon, and 35 minutes from Halifax, this home balances seclusion and accessibility. Embrace the coastal lifestyle. (id:40687)
Property Details
|
MLS® Number
|
202422576 |
|
Property Type
|
Single Family |
|
Community Name
|
Glen Margaret |
|
Community Features
|
School Bus |
Building
|
Bathroom Total
|
2 |
|
Bedrooms Above Ground
|
2 |
|
Bedrooms Below Ground
|
1 |
|
Bedrooms Total
|
3 |
|
Architectural Style
|
2 Level |
|
Construction Style Attachment
|
Detached |
|
Exterior Finish
|
Vinyl |
|
Flooring Type
|
Ceramic Tile, Laminate |
|
Foundation Type
|
Poured Concrete |
|
Stories Total
|
1 |
|
Total Finished Area
|
1686 Sqft |
|
Type
|
House |
|
Utility Water
|
Dug Well |
Parking
Land
|
Acreage
|
Yes |
|
Landscape Features
|
Landscaped |
|
Sewer
|
Septic System |
|
Size Irregular
|
1.15 |
|
Size Total
|
1.15 Ac |
|
Size Total Text
|
1.15 Ac |
Rooms
| Level |
Type |
Length |
Width |
Dimensions |
|
Lower Level |
Family Room |
|
|
11.1 x 9.2 |
|
Lower Level |
Bedroom |
|
|
11.9 x 10.11 |
|
Lower Level |
Bath (# Pieces 1-6) |
|
|
8.5 x 11 |
|
Lower Level |
Utility Room |
|
|
16.9 x 7.5 |
|
Lower Level |
Storage |
|
|
13.9 x 7.9 |
|
Main Level |
Living Room |
|
|
19 x 12.2 |
|
Main Level |
Kitchen |
|
|
13.8 x 9.8 |
|
Main Level |
Foyer |
|
|
6.9 x 10.2 |
|
Main Level |
Primary Bedroom |
|
|
12.4 x 10.6 |
|
Main Level |
Bedroom |
|
|
9.11 x 10.7 |
|
Main Level |
Bath (# Pieces 1-6) |
|
|
6.7 x6.9 |
https://www.realtor.ca/real-estate/27435768/10486-peggys-cove-road-glen-margaret-glen-margaret














































