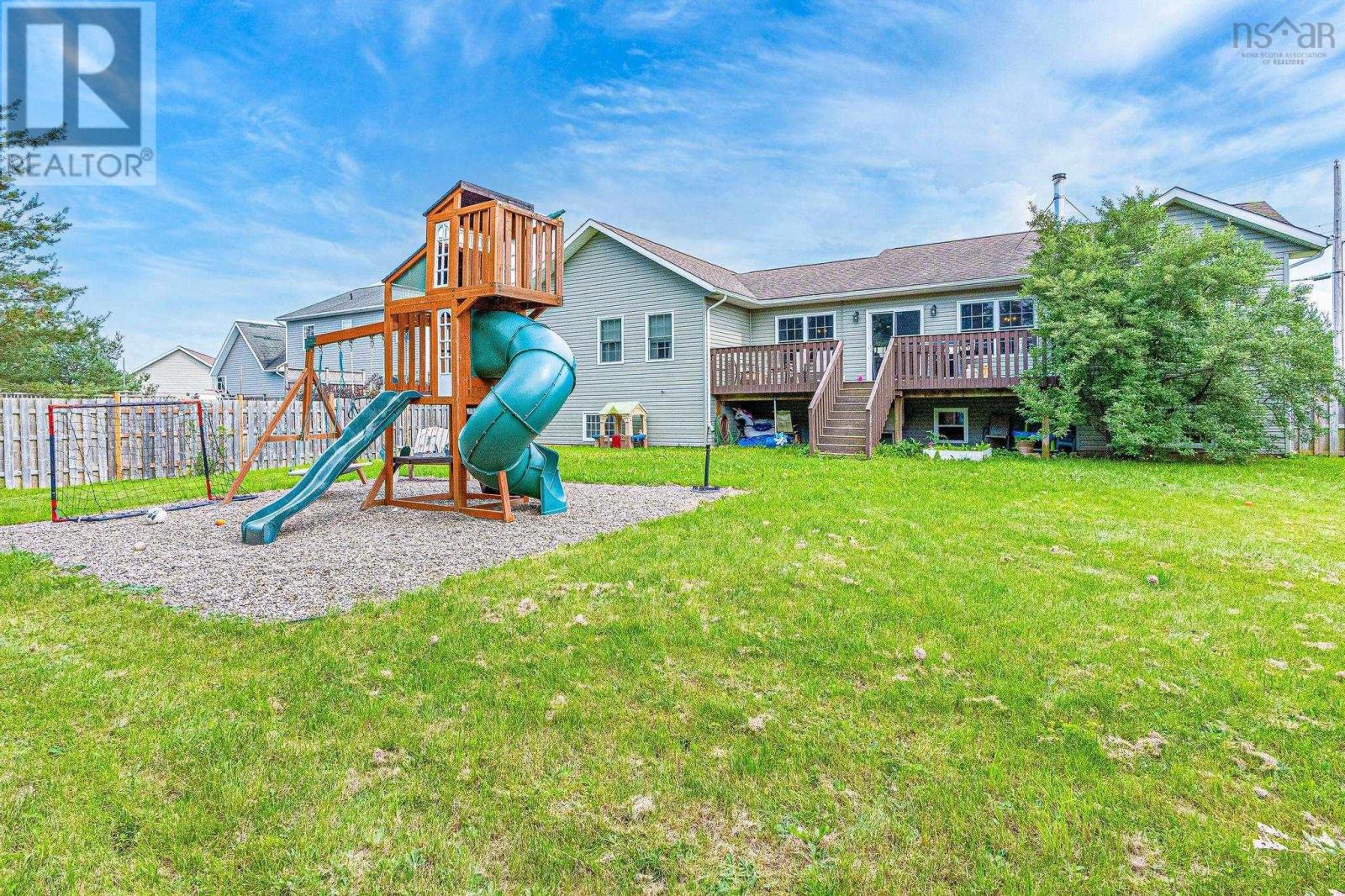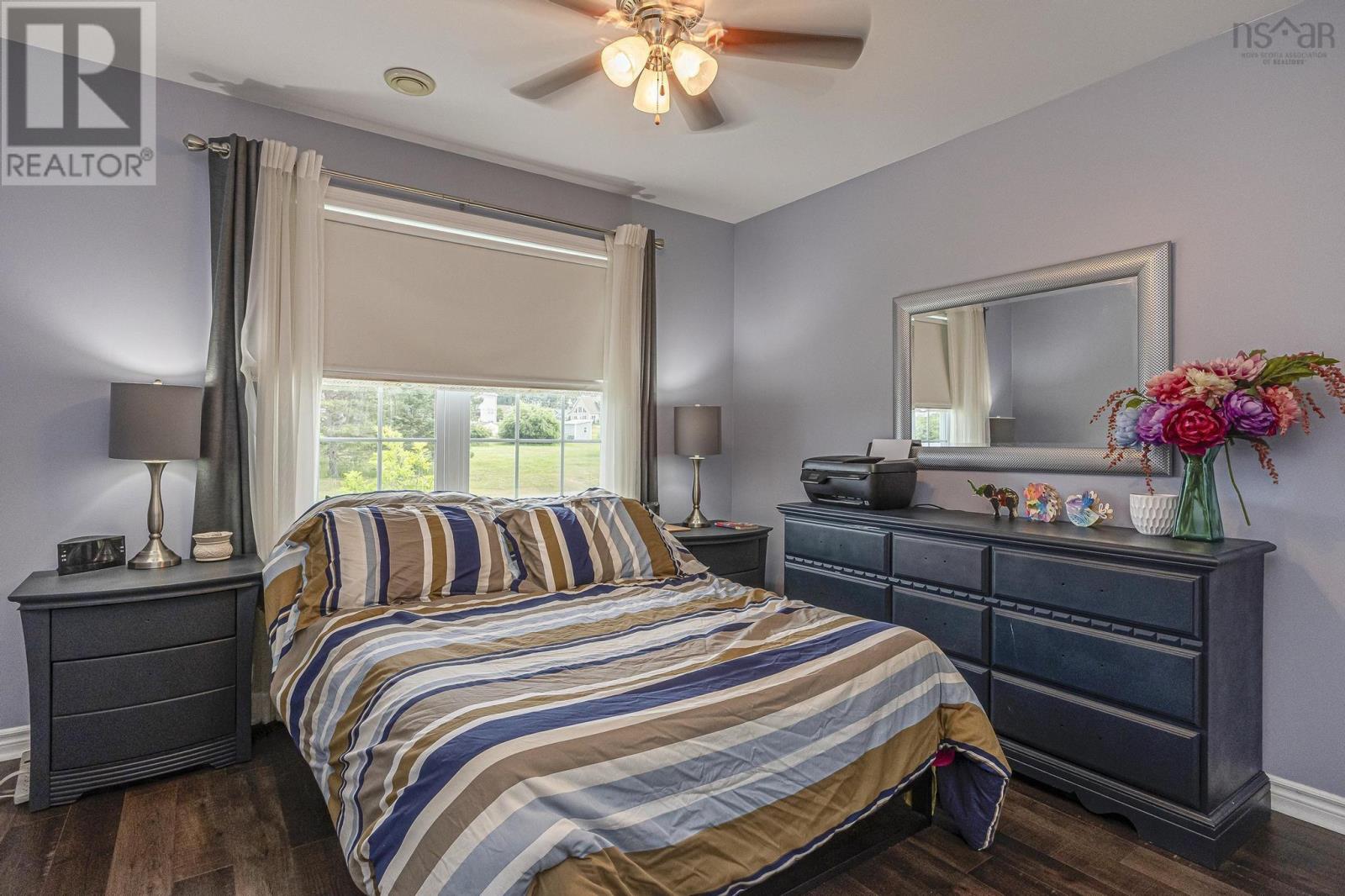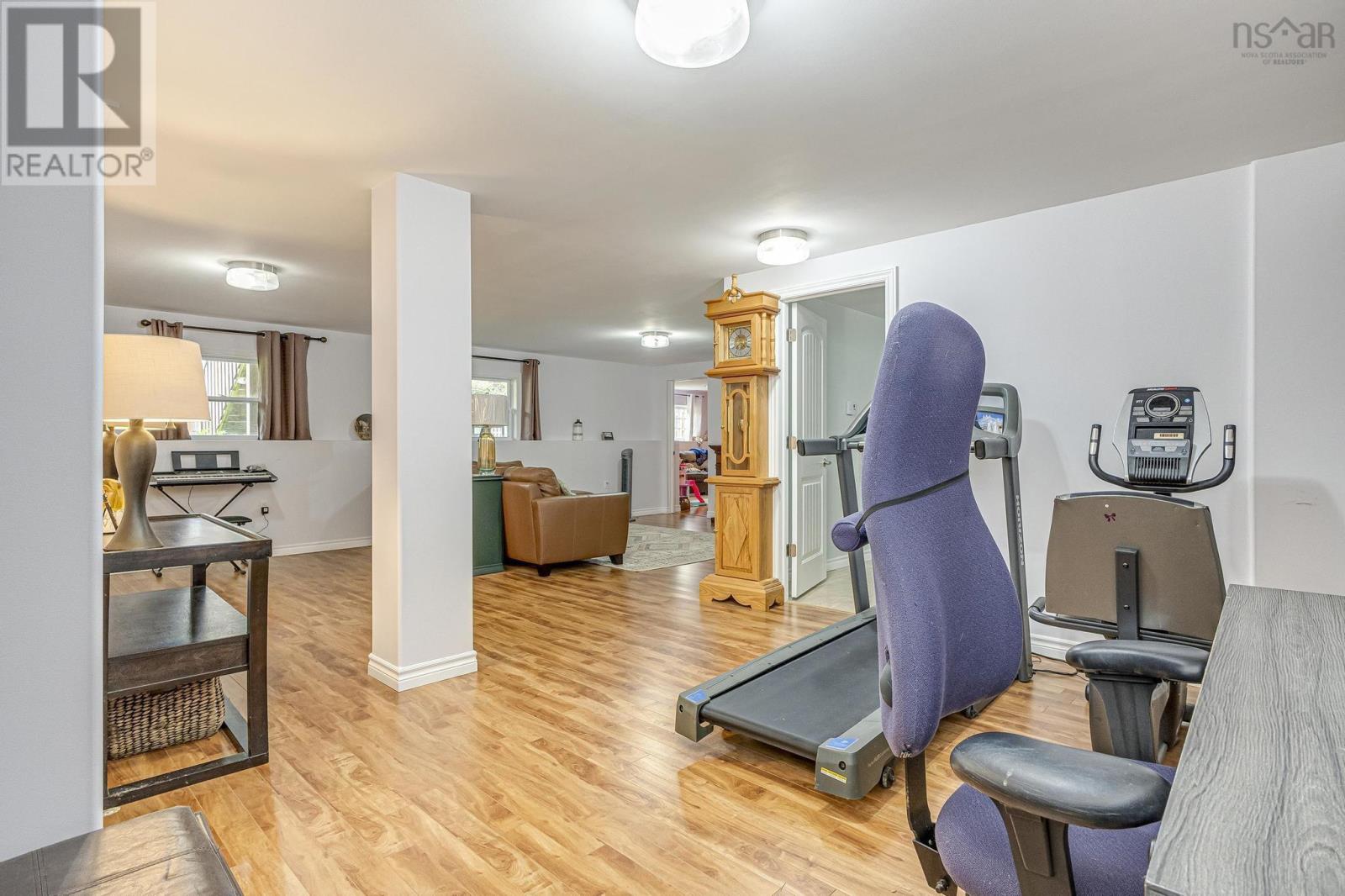4 Bedroom
3 Bathroom
Bungalow
Heat Pump
Landscaped
$549,000
Surprisingly spacious bungalow! Larger than it appears with almost 3000 sq ft of living space plus an attached double garage, this home offers quality construction in a popular sub-division. Welcoming foyer leads to open concept living/dining, den (or office space) and custom kitchen with sit-up breakfast bar. Efficient heat pump and cozy woodstove. Two bedrooms with full main bath in between on one side and a lovely primary suite with walk-in closet and ensuite, featuring a double vanity on the other. Convenient, laundry room completes the main level. Downstairs includes an open family room, play/rec room, fourth bedroom, office area, third bath, lots of storage and utilities. Sunny back deck overlooks the fenced yard. Paved drive, located just mins to amenities and recreation in Hantsport, with easy highway access, it?s a short drive to Kings Edgehill in Windsor or Acadia University in Wolfville and approx. 45 min commute to HRM with NO DEED TRANSFER TAX! (id:40687)
Property Details
|
MLS® Number
|
202417141 |
|
Property Type
|
Single Family |
|
Community Name
|
Hants Border |
|
Amenities Near By
|
Park, Playground, Shopping, Place Of Worship, Beach |
|
Community Features
|
Recreational Facilities, School Bus |
Building
|
Bathroom Total
|
3 |
|
Bedrooms Above Ground
|
3 |
|
Bedrooms Below Ground
|
1 |
|
Bedrooms Total
|
4 |
|
Appliances
|
Stove, Dishwasher, Microwave, Refrigerator |
|
Architectural Style
|
Bungalow |
|
Constructed Date
|
2008 |
|
Construction Style Attachment
|
Detached |
|
Cooling Type
|
Heat Pump |
|
Exterior Finish
|
Vinyl |
|
Flooring Type
|
Carpeted, Ceramic Tile, Hardwood, Vinyl Plank |
|
Foundation Type
|
Poured Concrete |
|
Stories Total
|
1 |
|
Total Finished Area
|
2896 Sqft |
|
Type
|
House |
|
Utility Water
|
Community Water System |
Parking
Land
|
Acreage
|
No |
|
Land Amenities
|
Park, Playground, Shopping, Place Of Worship, Beach |
|
Landscape Features
|
Landscaped |
|
Sewer
|
Municipal Sewage System |
|
Size Irregular
|
0.3192 |
|
Size Total
|
0.3192 Ac |
|
Size Total Text
|
0.3192 Ac |
Rooms
| Level |
Type |
Length |
Width |
Dimensions |
|
Lower Level |
Family Room |
|
|
23.6 x 13.8 + 12 x 11 |
|
Lower Level |
Games Room |
|
|
20.5x12.4 |
|
Lower Level |
Bedroom |
|
|
13.10 x 8.11 |
|
Lower Level |
Bath (# Pieces 1-6) |
|
|
TBD |
|
Lower Level |
Storage |
|
|
14.6 x 9.6 |
|
Main Level |
Living Room |
|
|
20.5 x 17.5 |
|
Main Level |
Dining Nook |
|
|
14.2 x 12 |
|
Main Level |
Kitchen |
|
|
11.6 x 10.4 |
|
Main Level |
Den |
|
|
8.5 x 7 |
|
Main Level |
Primary Bedroom |
|
|
13.10 x 13.5 |
|
Main Level |
Bedroom |
|
|
11 x 11 |
|
Main Level |
Bedroom |
|
|
11 x 11 |
|
Main Level |
Bath (# Pieces 1-6) |
|
|
TBD |
|
Main Level |
Laundry Room |
|
|
9.4 x 6.4 |
https://www.realtor.ca/real-estate/27186623/1016-avonview-drive-hants-border-hants-border

















































