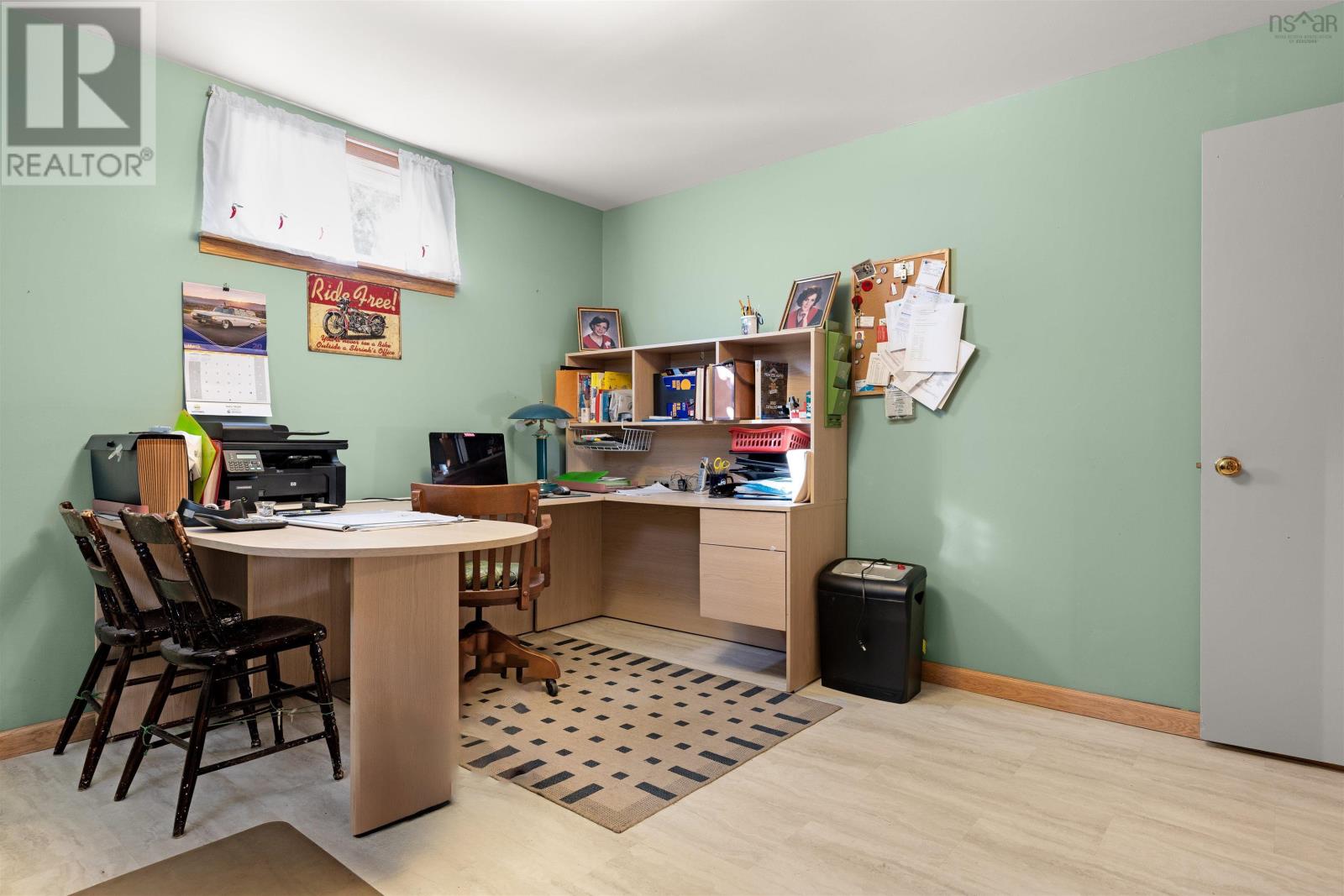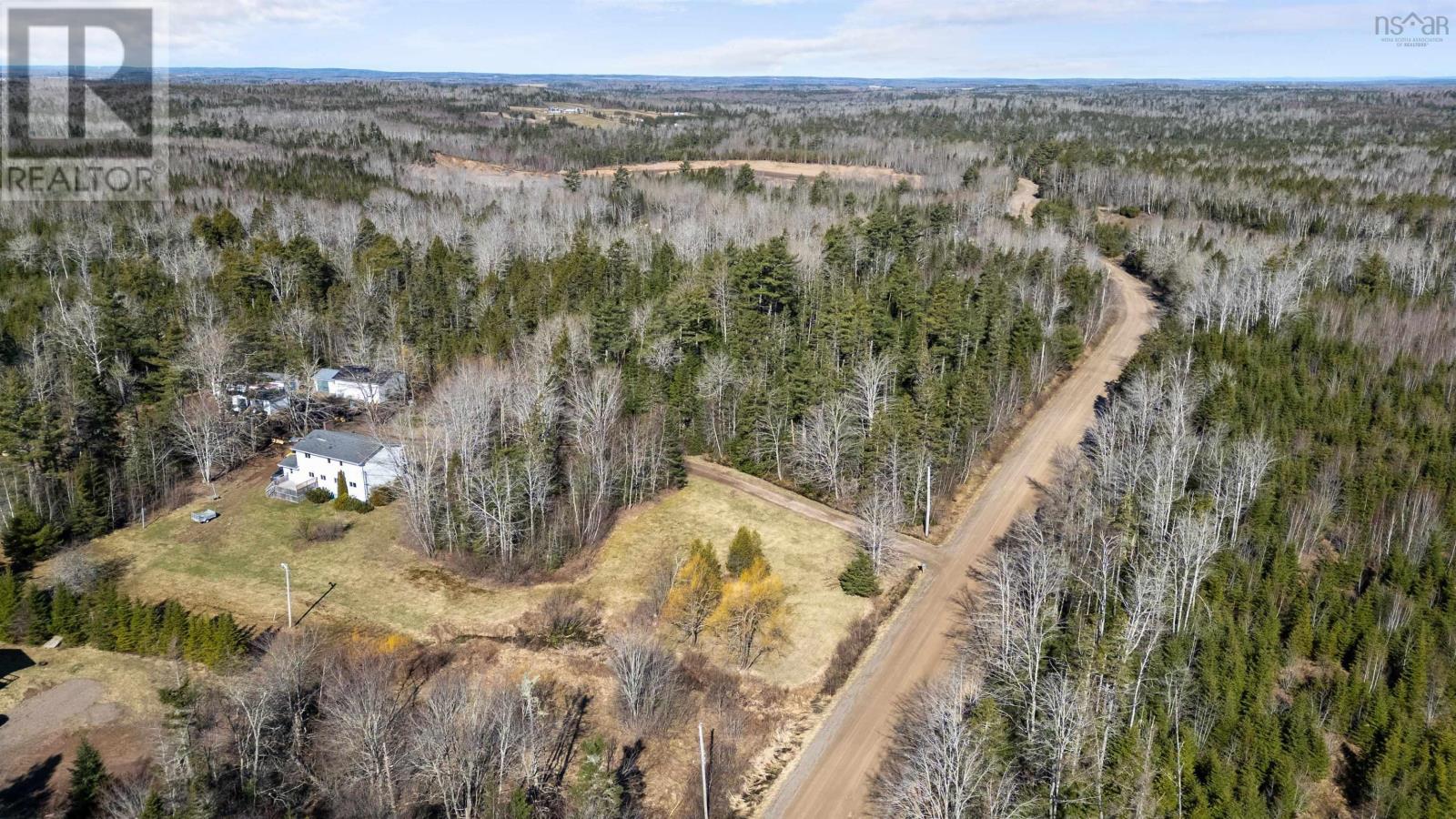4 Bedroom
3 Bathroom
Fireplace
Acreage
$429,900
Plenty of space for the growing family! This two storey home sits on a private, partially cleared 5.44 acre lot. You'll be surrounded by nature but only a short drive to amenities. Stewiacke and Shubenacadie are a 10 min drive, 20 mins to Elmsdale and 50 mins to downtown Halifax. Upon entering, as you pass through the mudroom, you'll find a large eat-in kitchen. Off the kitchen is a cozy living room with WETT certified fireplace, 4pc bath, bedroom and huge dining room - perfect for hosting extended family dinners! Heading upstairs you'll find three generously sized bedrooms and another full bath. The primary bedroom features a 4pc ensuite and two walk-in closets. The basement is fully developed with a rec room, workshop, pantry, office and additional storage space. There are multiple outbuildings on the property the largest being a wired and heated 1100+ sqft garage/workshop - perfect for the handy-people and mechanics in the family. The other outbuildings will provide plenty of storage options for your toys and tools. New septic 2024. Come discover your new home here! (id:40687)
Property Details
|
MLS® Number
|
202407161 |
|
Property Type
|
Single Family |
|
Community Name
|
Coldstream |
|
Community Features
|
School Bus |
|
Features
|
Level, Sump Pump |
|
Structure
|
Shed |
Building
|
Bathroom Total
|
3 |
|
Bedrooms Above Ground
|
4 |
|
Bedrooms Total
|
4 |
|
Appliances
|
Range - Electric, Dishwasher, Dryer, Washer, Refrigerator |
|
Constructed Date
|
1978 |
|
Construction Style Attachment
|
Detached |
|
Exterior Finish
|
Vinyl |
|
Fireplace Present
|
Yes |
|
Flooring Type
|
Ceramic Tile, Hardwood, Laminate, Wood |
|
Foundation Type
|
Poured Concrete |
|
Stories Total
|
2 |
|
Total Finished Area
|
2789 Sqft |
|
Type
|
House |
|
Utility Water
|
Dug Well, Well |
Parking
|
Garage
|
|
|
Detached Garage
|
|
|
Gravel
|
|
Land
|
Acreage
|
Yes |
|
Sewer
|
Septic System |
|
Size Irregular
|
5.44 |
|
Size Total
|
5.44 Ac |
|
Size Total Text
|
5.44 Ac |
Rooms
| Level |
Type |
Length |
Width |
Dimensions |
|
Second Level |
Primary Bedroom |
|
|
15 x 16.7 |
|
Second Level |
Ensuite (# Pieces 2-6) |
|
|
4pc |
|
Second Level |
Bedroom |
|
|
15.8 x 11.2 |
|
Second Level |
Bedroom |
|
|
13.1 x 11.4 jog |
|
Second Level |
Bath (# Pieces 1-6) |
|
|
3pc |
|
Lower Level |
Workshop |
|
|
10.8 x 15.4 |
|
Lower Level |
Other |
|
|
10.7 x 6.7 |
|
Lower Level |
Recreational, Games Room |
|
|
26.3 x 11.5 |
|
Lower Level |
Den |
|
|
11.7 x 12 |
|
Lower Level |
Storage |
|
|
8.4 x 10.3 jog |
|
Lower Level |
Utility Room |
|
|
8.9 x 9.2 |
|
Main Level |
Living Room |
|
|
19.10 x 11.3 |
|
Main Level |
Eat In Kitchen |
|
|
16.5 x 11.3 |
|
Main Level |
Dining Room |
|
|
15 x 11.3 |
|
Main Level |
Bedroom |
|
|
11.3 x 10.8 |
|
Main Level |
Mud Room |
|
|
9.6 x 9.6 |
|
Main Level |
Bath (# Pieces 1-6) |
|
|
4pc |
https://www.realtor.ca/real-estate/26751052/101-johnson-road-coldstream-coldstream











































