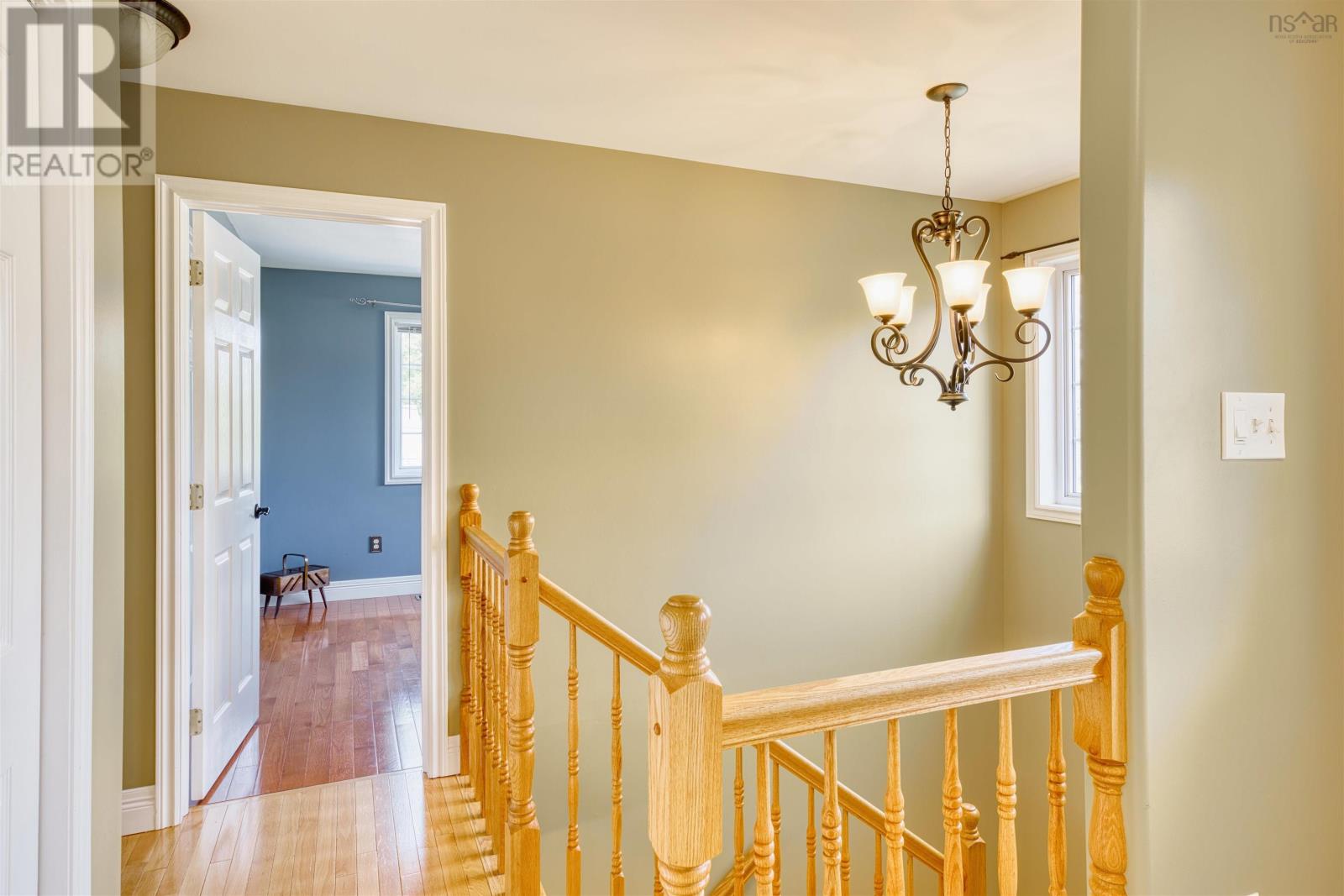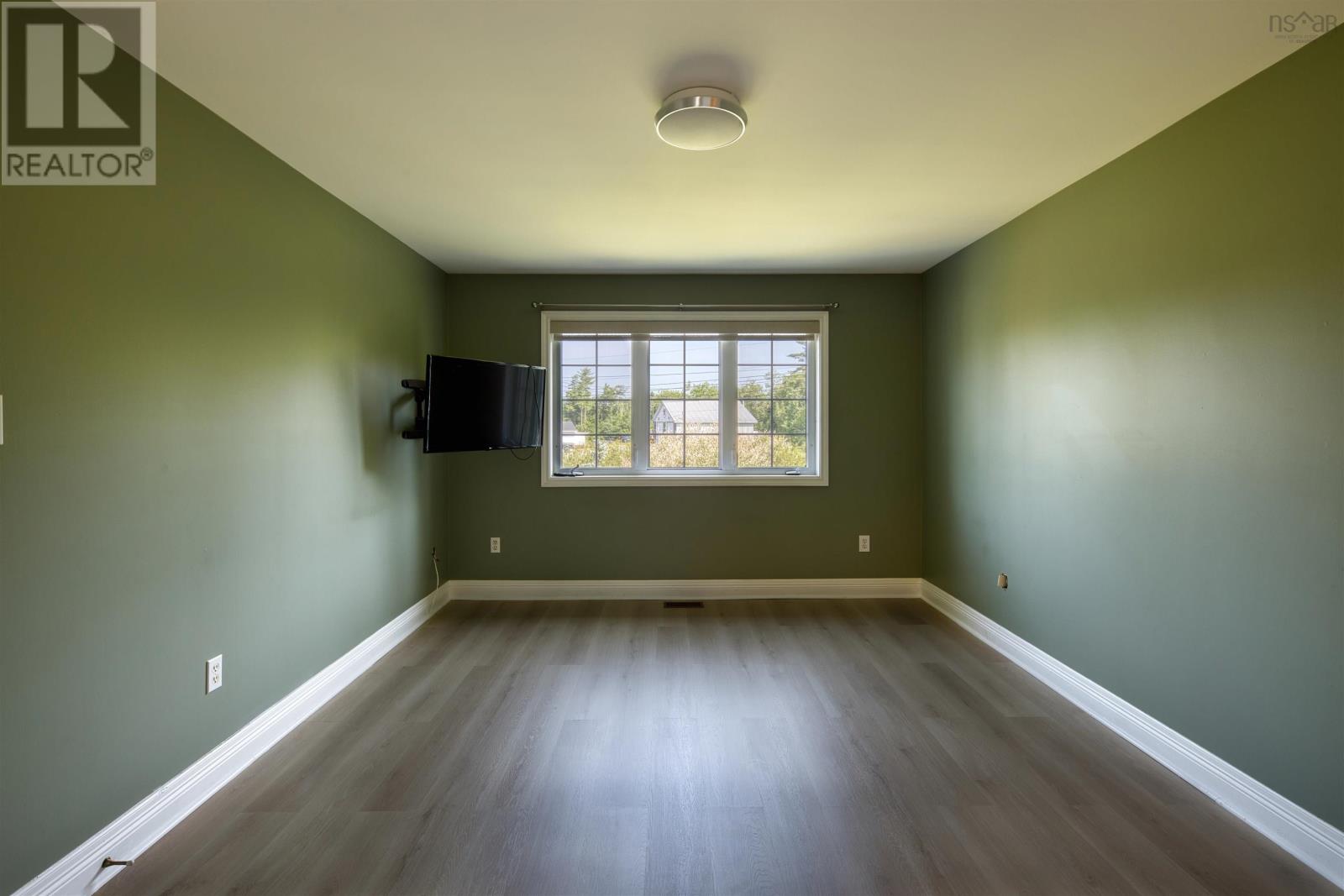4 Bedroom
2 Bathroom
2 Level
Central Air Conditioning, Wall Unit, Heat Pump
Acreage
Landscaped
$662,900
Welcome to 10 Taylor Lake, Hammonds Plains - a beautiful family home nestled on a tranquil cul-de-sac. This 4-bedroom, 2 bathroom property boasts a sturdy metal roof and is set on a stunning level lot, perfect for outdoor activities. Inside, you'll find a well-appointed spacious kitchen with a toe-kick heater, ensuring your feet stay warm while you cook, ample storage and counter space, ideal for family gatherings, leading to large decks, perfect for outdoor entertaining. The living room, hall, stairs and two bedrooms feature elegant hardwood floors, adding a touch of sophistication. The home also includes webbed floor trusses for enhanced structural support, a Generlink system for easy generator hook-up, and central cooling to keep you comfortable during the summer months. A unique highlight is the versatile hobby space, ideal for a personal retreat or entertainment. Additionally, the 24 x 12 shed with an overhead door offers extra storage or workshop space. The main floor laundry adds to the convenience, while the basement holds the potential for a guest suite, providing privacy and comfort for visitors. Don't miss the opportunity to make this exceptional property your new home! (id:40687)
Property Details
|
MLS® Number
|
202417050 |
|
Property Type
|
Single Family |
|
Community Name
|
Hammonds Plains |
|
Amenities Near By
|
Golf Course, Park, Playground, Place Of Worship |
|
Community Features
|
School Bus |
|
Features
|
Level |
|
Structure
|
Shed |
Building
|
Bathroom Total
|
2 |
|
Bedrooms Above Ground
|
3 |
|
Bedrooms Below Ground
|
1 |
|
Bedrooms Total
|
4 |
|
Appliances
|
Stove, Dishwasher, Microwave Range Hood Combo, Refrigerator, Water Softener |
|
Architectural Style
|
2 Level |
|
Constructed Date
|
2000 |
|
Construction Style Attachment
|
Detached |
|
Cooling Type
|
Central Air Conditioning, Wall Unit, Heat Pump |
|
Exterior Finish
|
Vinyl |
|
Flooring Type
|
Carpeted, Ceramic Tile, Hardwood, Laminate |
|
Foundation Type
|
Poured Concrete |
|
Stories Total
|
1 |
|
Total Finished Area
|
2533 Sqft |
|
Type
|
House |
|
Utility Water
|
Drilled Well |
Parking
Land
|
Acreage
|
Yes |
|
Land Amenities
|
Golf Course, Park, Playground, Place Of Worship |
|
Landscape Features
|
Landscaped |
|
Sewer
|
Septic System |
|
Size Irregular
|
2.29 |
|
Size Total
|
2.29 Ac |
|
Size Total Text
|
2.29 Ac |
Rooms
| Level |
Type |
Length |
Width |
Dimensions |
|
Basement |
Family Room |
|
|
25.2x14.9 |
|
Basement |
Bedroom |
|
|
13.6x10.6 |
|
Basement |
Den |
|
|
14.9x13.4 |
|
Basement |
Utility Room |
|
|
13.9x7.7 |
|
Basement |
Storage |
|
|
16.3x7.2 |
|
Main Level |
Living Room |
|
|
15.8x13.1 |
|
Main Level |
Kitchen |
|
|
20.3x15.1 |
|
Main Level |
Primary Bedroom |
|
|
16.3x11.1 |
|
Main Level |
Ensuite (# Pieces 2-6) |
|
|
9.5x5.11 |
|
Main Level |
Bedroom |
|
|
12.2x10.5 |
|
Main Level |
Bedroom |
|
|
12.1x10.2 |
|
Main Level |
Bath (# Pieces 1-6) |
|
|
9.4x5.5 |
https://www.realtor.ca/real-estate/27182859/10-taylor-lake-drive-hammonds-plains-hammonds-plains

































