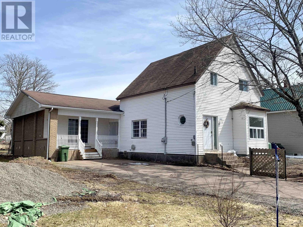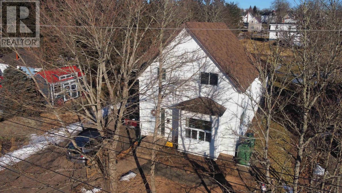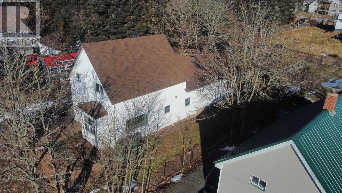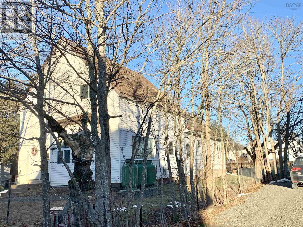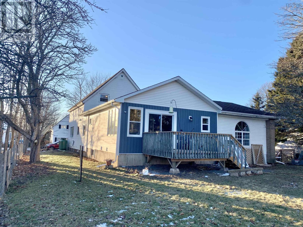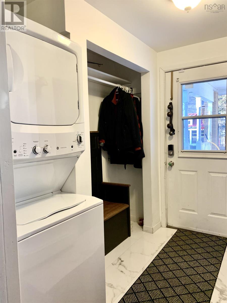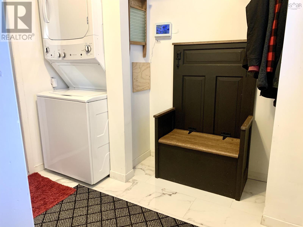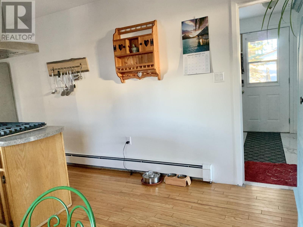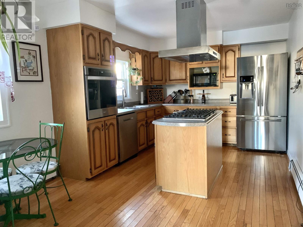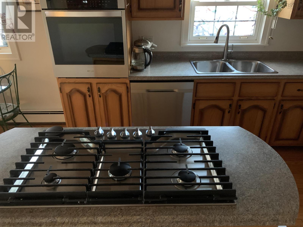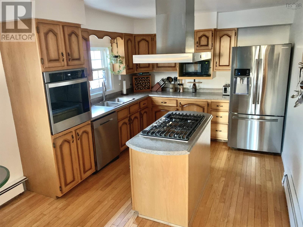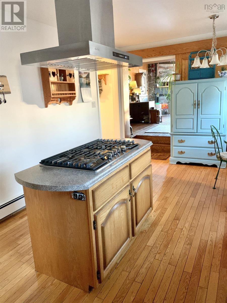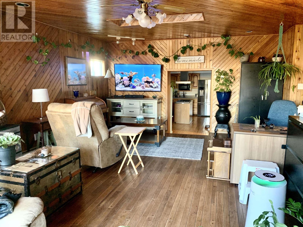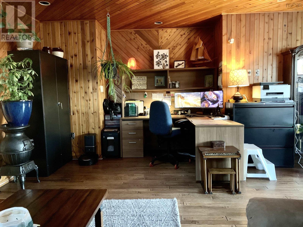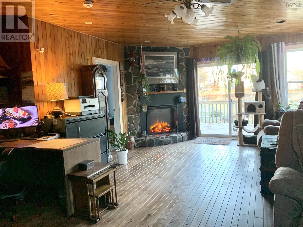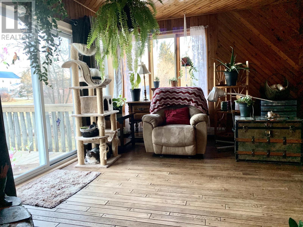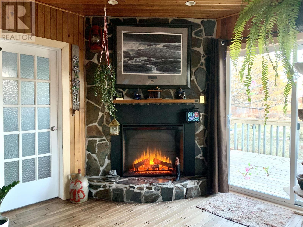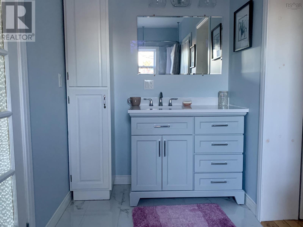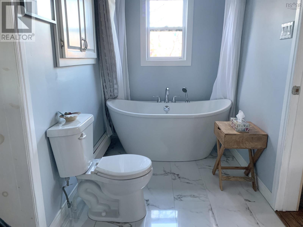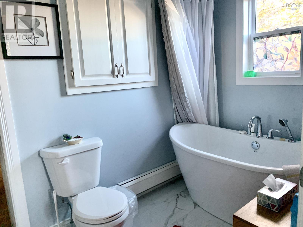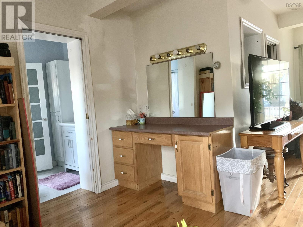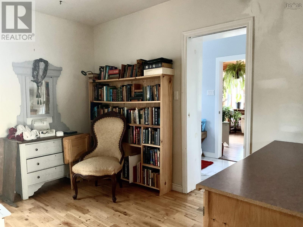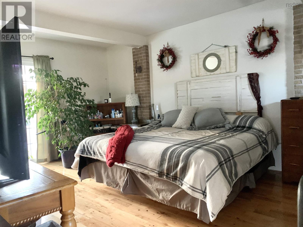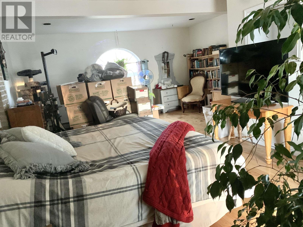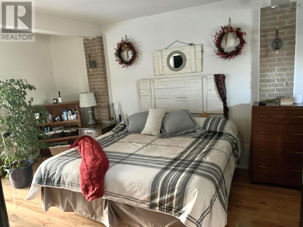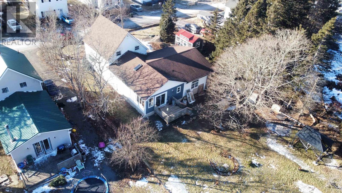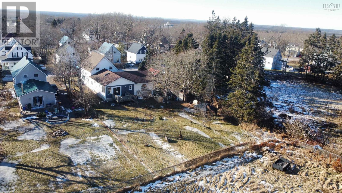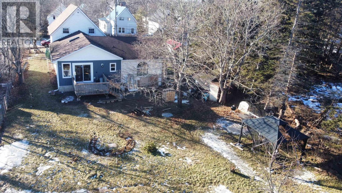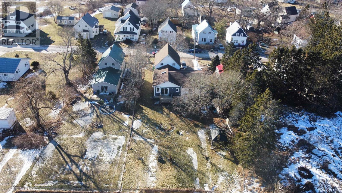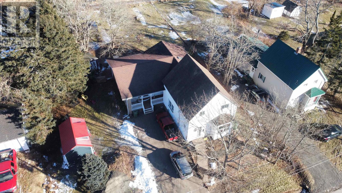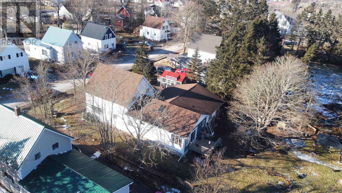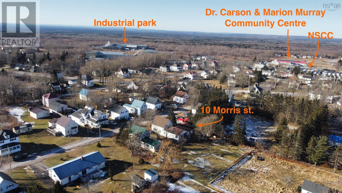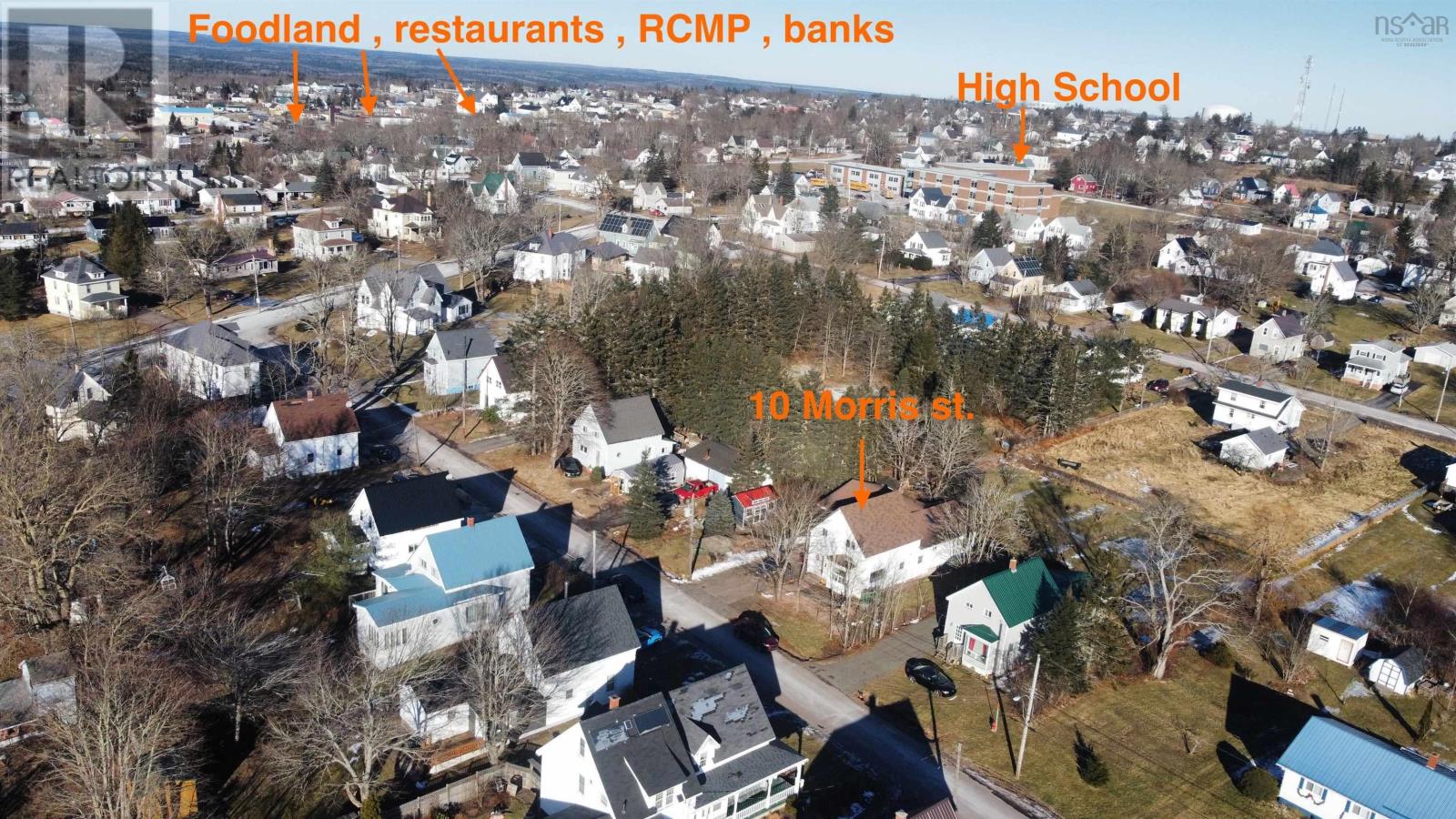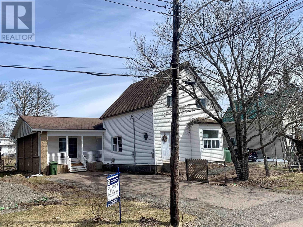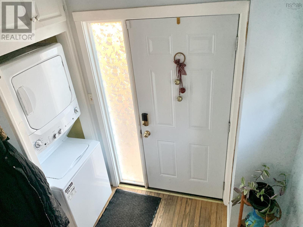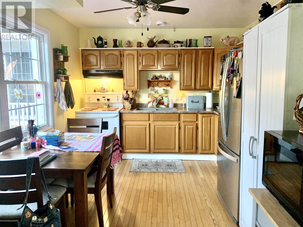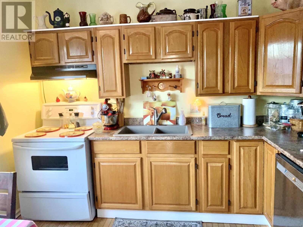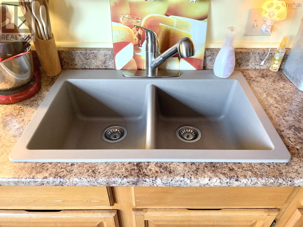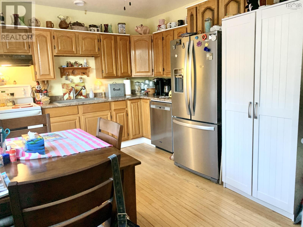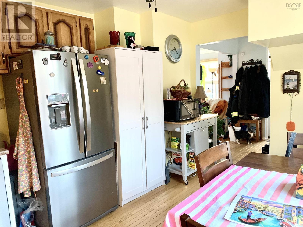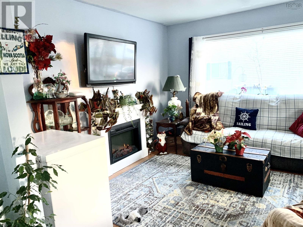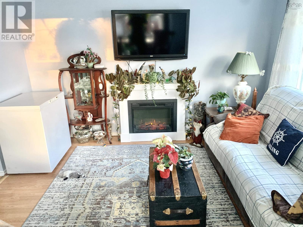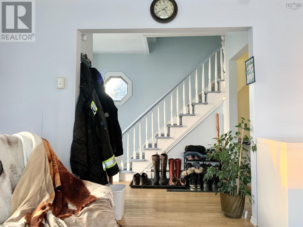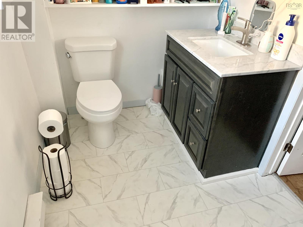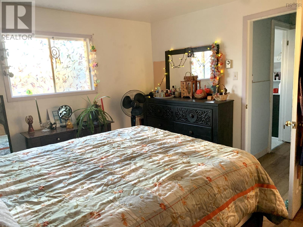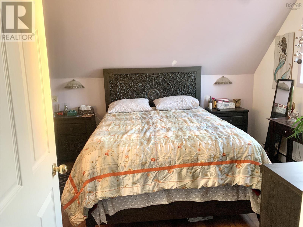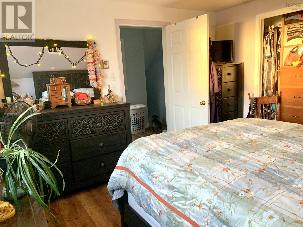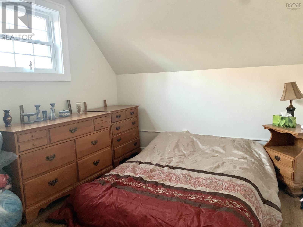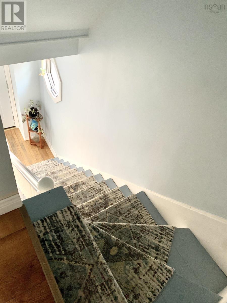4 Bedroom
2 Bathroom
Landscaped
$279,900
Executive, one level suite located at the back of this home, along with a lovely, 3 bedroom, family unit in front, can all be yours at 10 Morris St, Springhill, NS! The home has been recently renovated with multiple upgrades including a new deck, 3 windows, patio doors and sill at the back of the house, a bathroom reno with new flooring to both units, new flooring 2nd floor, interior paint, kitchen upgrades to both units, spray foam insulation added to one area, eavestrough installed, electrical upgrades for 200AMP service to front house, a 100AMP panel for the in-law suite, and a generator panel added. The backyard has been completely fenced for pets, a new gazebo was added along with perennials and shrubs. An NU air ventilation system was installed, and the basement is now dry, providing ample storage. There is a dbl, paved driveway, garden shed and level lot to enjoy. Now you get to decide which unit to occupy and which to rent, or provide for family! Springhill is a historical mining community, with P-12 schools, an NSCC campus, dining, amenities, All Saints Hospital, the Dr Carson & Marion Murray Community Ctr, a splash park, walking trails & more. 10 Morris Street, add this one to your must see list and book your appointment to view! (id:40687)
Property Details
|
MLS® Number
|
202401622 |
|
Property Type
|
Single Family |
|
Community Name
|
Springhill |
|
Amenities Near By
|
Golf Course, Park, Playground, Public Transit, Shopping, Place Of Worship |
|
Community Features
|
Recreational Facilities |
|
Equipment Type
|
Propane Tank |
|
Features
|
Level, Gazebo, Sump Pump |
|
Rental Equipment Type
|
Propane Tank |
|
Structure
|
Shed |
Building
|
Bathroom Total
|
2 |
|
Bedrooms Above Ground
|
4 |
|
Bedrooms Total
|
4 |
|
Appliances
|
Cooktop - Propane, Oven, Stove, Dishwasher |
|
Basement Type
|
Crawl Space |
|
Constructed Date
|
1926 |
|
Construction Style Attachment
|
Side By Side |
|
Exterior Finish
|
Vinyl |
|
Flooring Type
|
Hardwood, Laminate, Vinyl |
|
Foundation Type
|
Poured Concrete, Stone |
|
Stories Total
|
2 |
|
Total Finished Area
|
2212 Sqft |
|
Type
|
Duplex |
|
Utility Water
|
Municipal Water |
Land
|
Acreage
|
No |
|
Land Amenities
|
Golf Course, Park, Playground, Public Transit, Shopping, Place Of Worship |
|
Landscape Features
|
Landscaped |
|
Sewer
|
Municipal Sewage System |
|
Size Irregular
|
0.2965 |
|
Size Total
|
0.2965 Ac |
|
Size Total Text
|
0.2965 Ac |
Rooms
| Level |
Type |
Length |
Width |
Dimensions |
|
Second Level |
Bath (# Pieces 1-6) |
|
|
5.6x9.3 Unit 1 |
|
Second Level |
Other |
|
|
Hallway 5.3x7.7+3x4.10 Unit 1 |
|
Second Level |
Primary Bedroom |
|
|
11.10x12.5 Unit 1 |
|
Second Level |
Bedroom |
|
|
3.2x5.9+6.8x9.2 Unit 1 Bed 3 |
|
Second Level |
Bedroom |
|
|
9.11x9.11+2.0x3.8 Unit 1 Bed 2 |
|
Main Level |
Eat In Kitchen |
|
|
10.6x9.10+1.7x9+3.4x8.3 Unit 1 |
|
Main Level |
Living Room |
|
|
3.2x6.8+12.6x13.3 Unit 1 |
|
Main Level |
Laundry Room |
|
|
Entry 3.4x4.11+5.5x6.9 Unit 1 |
|
Main Level |
Laundry Room |
|
|
Entry 4.9x5.4+2.5x6.5 Unit 2 |
|
Main Level |
Eat In Kitchen |
|
|
10.2x18.3 Unit 2 |
|
Main Level |
Living Room |
|
|
2.4x7.3+15.2x23.4 |
|
Main Level |
Bath (# Pieces 1-6) |
|
|
5.5x12.5 Unit 2 |
|
Main Level |
Bedroom |
|
|
4.11x11.4+23.4x11.11 Unit 2 |
https://www.realtor.ca/real-estate/26450832/10-morris-street-springhill-springhill

