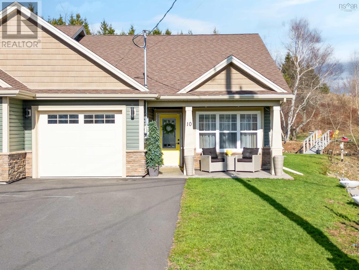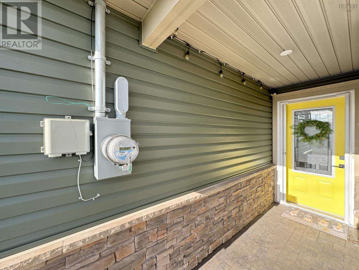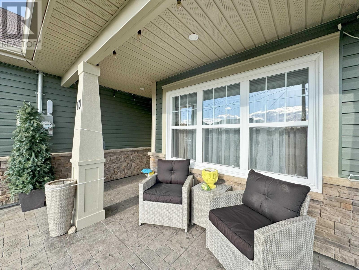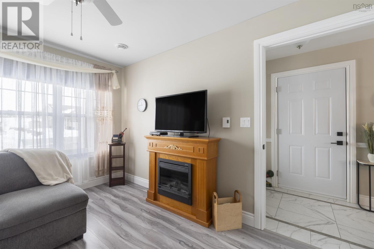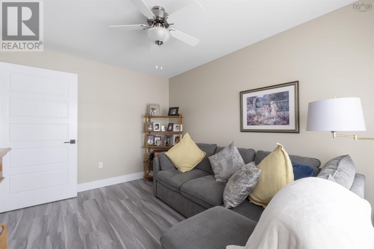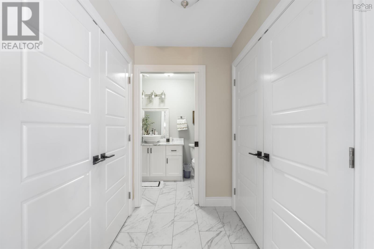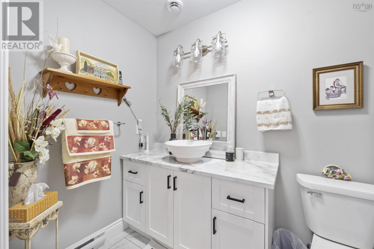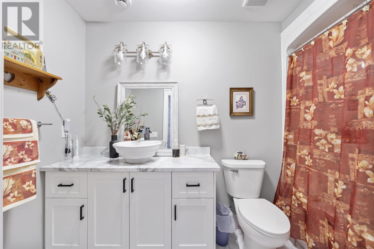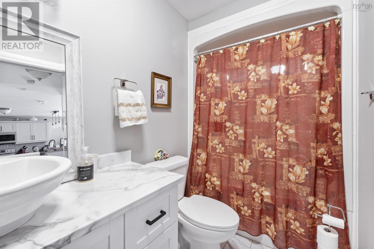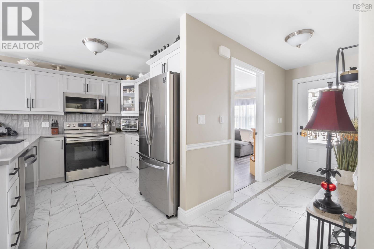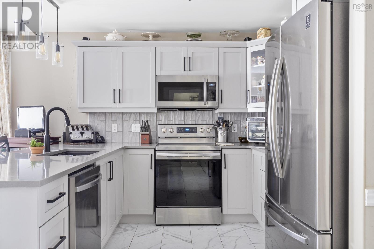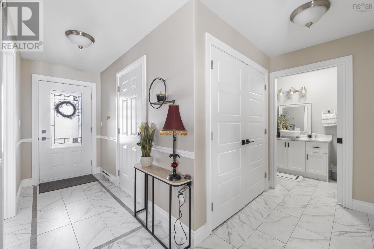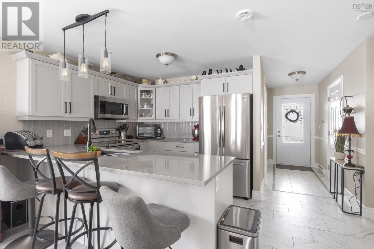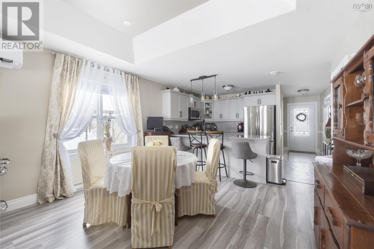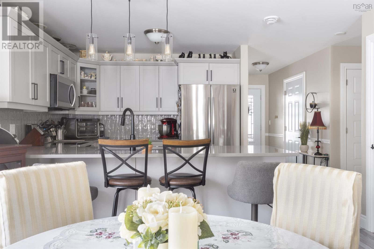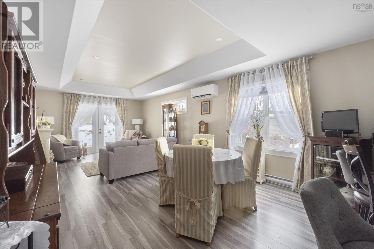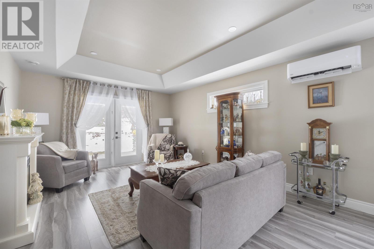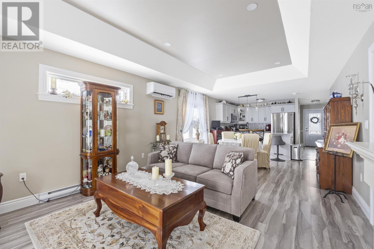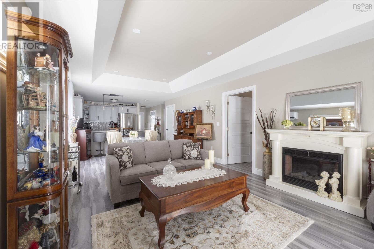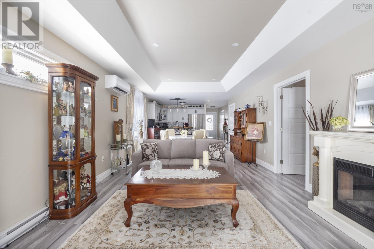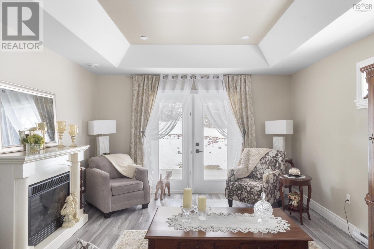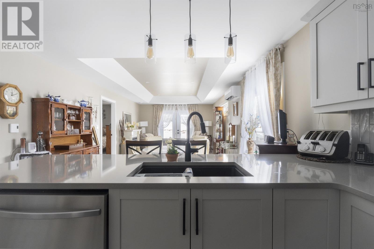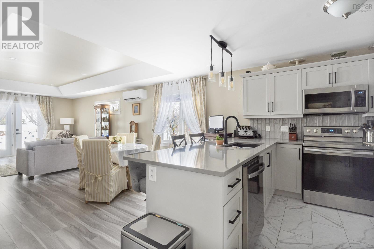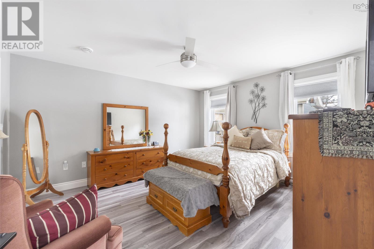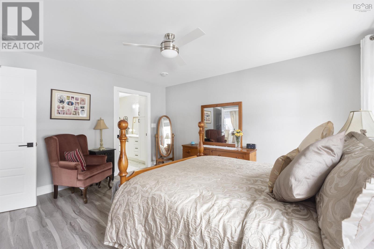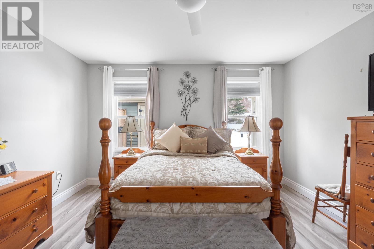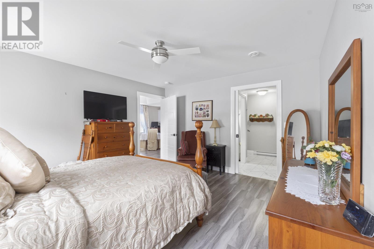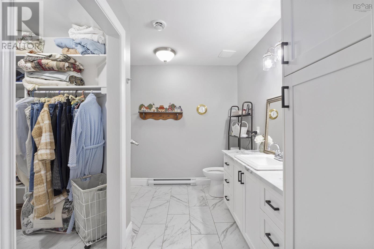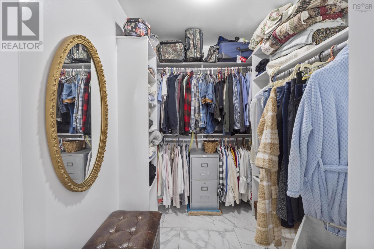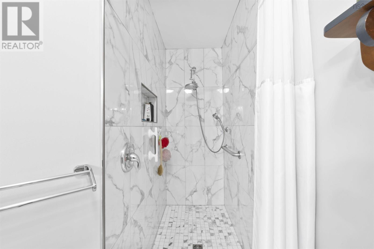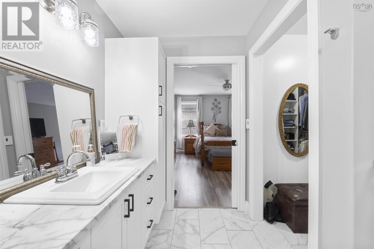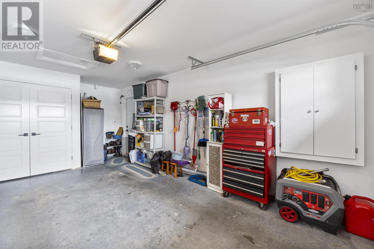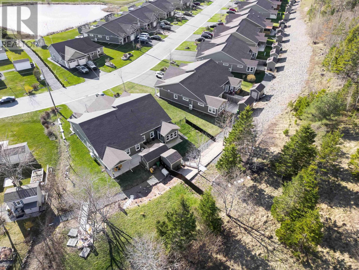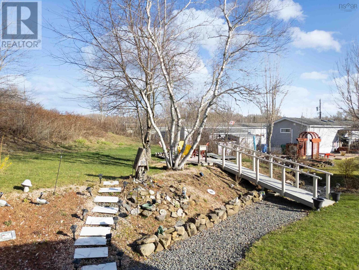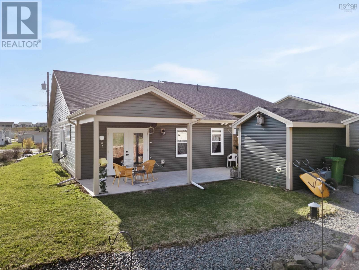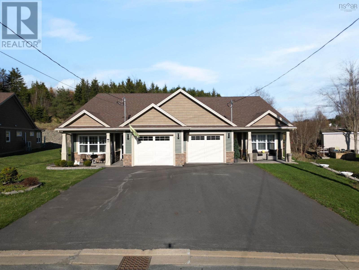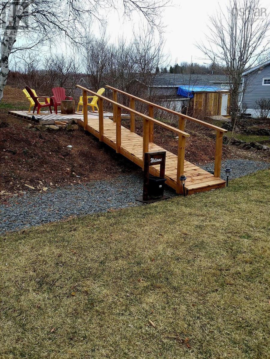2 Bedroom
2 Bathroom
Heat Pump
Landscaped
$434,900
Welcome home to 10 Edward Drive, this property is single level living at its finest and is only two and a half years young! The property is in a quiet neighbourhood and sits on a large lot featuring a stunning fully landscaped yard to enjoy a variety of wildlife at your doorstep. It has all of the bells and whistles that make for easy living with two large bedrooms, two full bathrooms, including an ensuite bathroom, heat pump and a built in Briggs & Stratton generator with generlink wiring to the meter. There is a spacious kitchen with brand new appliances, large windows to allow in lots of natural light and a walkout to the backyard. The back porch and the front porch are both covered for protection from the sun to allow full enjoyment of nature. There are a variety of activities geard at the retirement community which you can partake in while spending time with our friendly neighbours. All amenities are within a few minutes including grocery stores, pharmacies and gas stations. Close proximity to HRM and the gateway to the Valley; you don't want to miss the opportunity to step into paradise. Book a showing to view your forever home today! 55+ Community (id:40687)
Property Details
|
MLS® Number
|
202403304 |
|
Property Type
|
Single Family |
|
Community Name
|
Garlands Crossing |
|
Amenities Near By
|
Park, Public Transit |
|
Structure
|
Shed |
Building
|
Bathroom Total
|
2 |
|
Bedrooms Above Ground
|
2 |
|
Bedrooms Total
|
2 |
|
Appliances
|
Oven, Stove, Dryer, Washer, Freezer, Microwave, Refrigerator |
|
Basement Type
|
None |
|
Constructed Date
|
2022 |
|
Construction Style Attachment
|
Semi-detached |
|
Cooling Type
|
Heat Pump |
|
Exterior Finish
|
Stone, Vinyl |
|
Flooring Type
|
Tile, Vinyl |
|
Foundation Type
|
Concrete Slab |
|
Stories Total
|
1 |
|
Total Finished Area
|
1168 Sqft |
|
Type
|
House |
|
Utility Water
|
Municipal Water |
Parking
Land
|
Acreage
|
No |
|
Land Amenities
|
Park, Public Transit |
|
Landscape Features
|
Landscaped |
|
Sewer
|
Municipal Sewage System |
|
Size Irregular
|
0.1744 |
|
Size Total
|
0.1744 Ac |
|
Size Total Text
|
0.1744 Ac |
Rooms
| Level |
Type |
Length |
Width |
Dimensions |
|
Main Level |
Living Room |
|
|
13 x 15 |
|
Main Level |
Dining Room |
|
|
13 x 8 |
|
Main Level |
Kitchen |
|
|
9.2 x 10 |
|
Main Level |
Primary Bedroom |
|
|
12.10 x 14 |
|
Main Level |
Ensuite (# Pieces 2-6) |
|
|
3pc |
|
Main Level |
Bedroom |
|
|
9.6 x 10.4 |
|
Main Level |
Bath (# Pieces 1-6) |
|
|
3pc |
https://www.realtor.ca/real-estate/26544923/10-edward-drive-garlands-crossing-garlands-crossing

