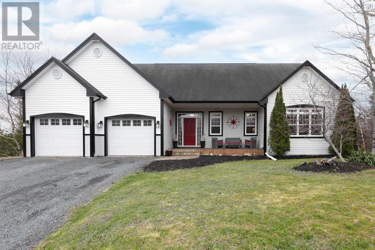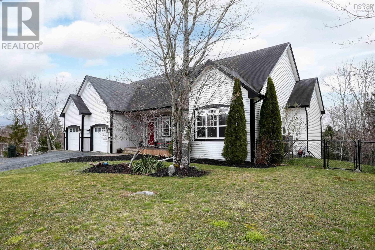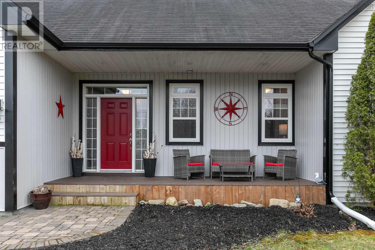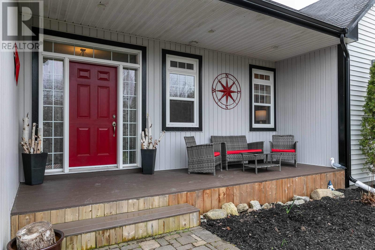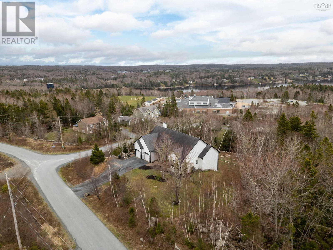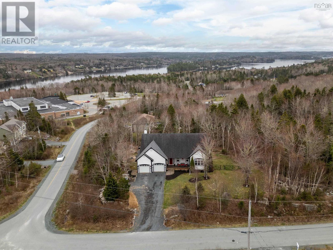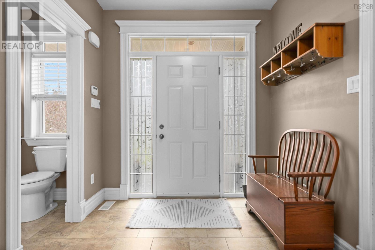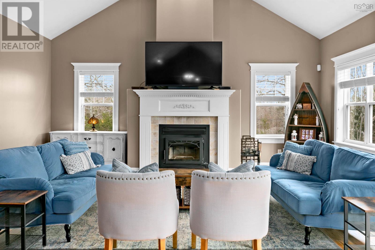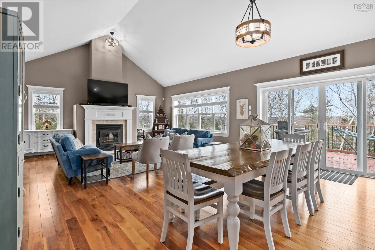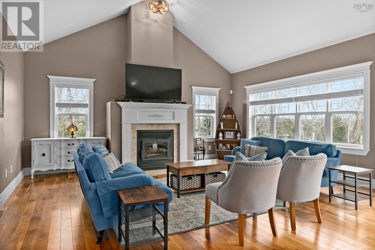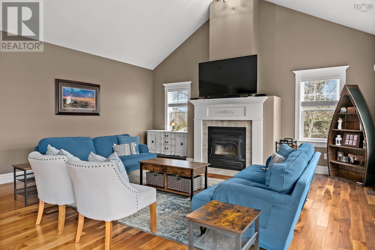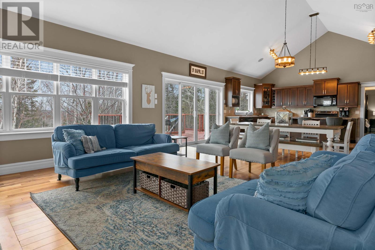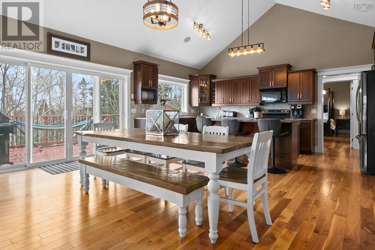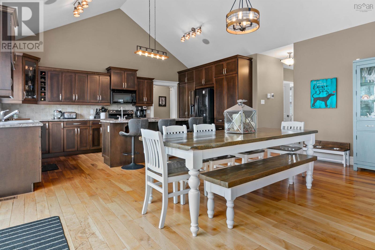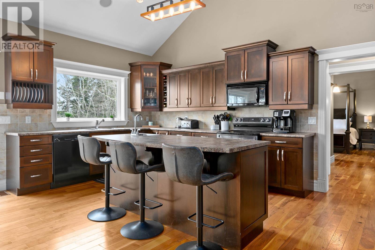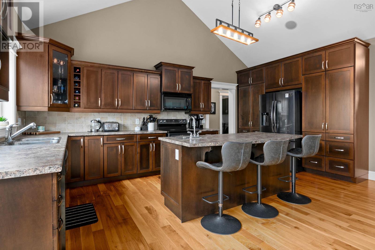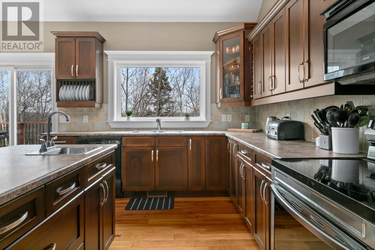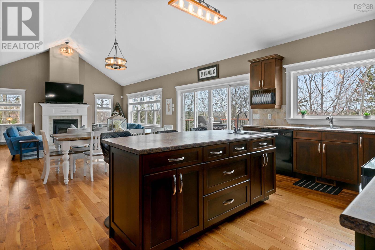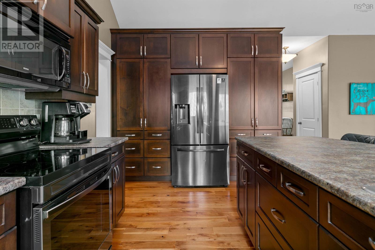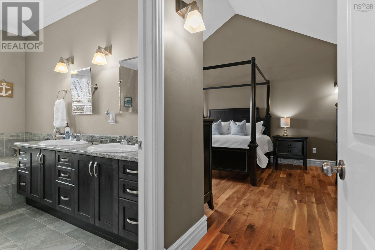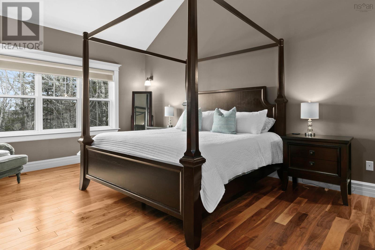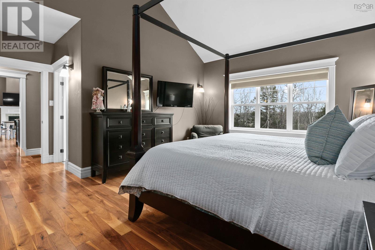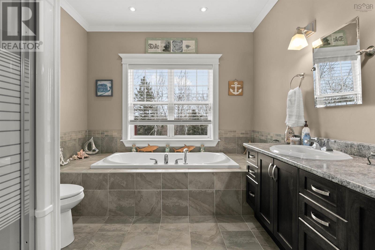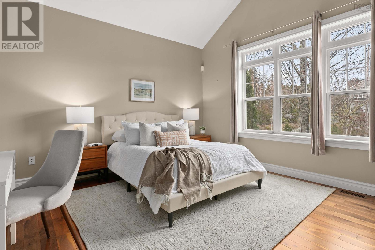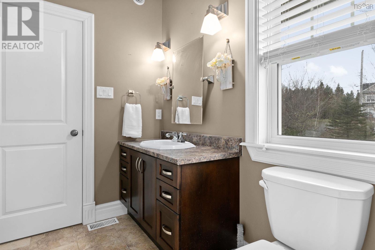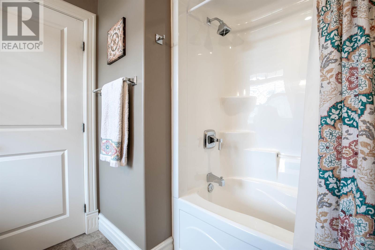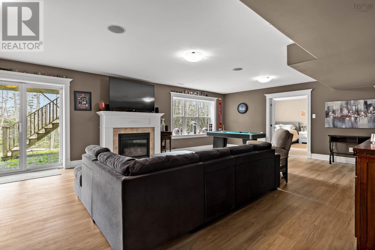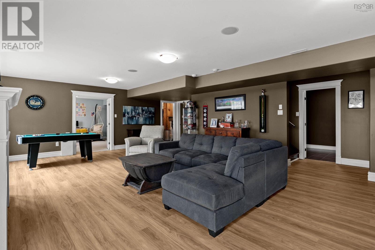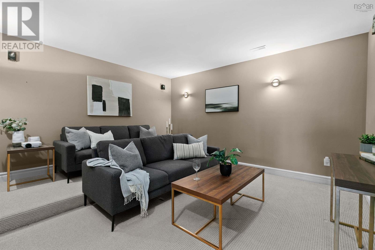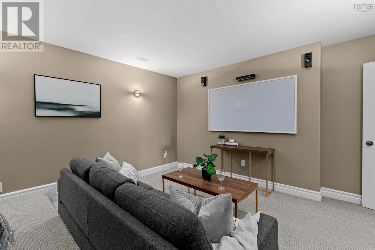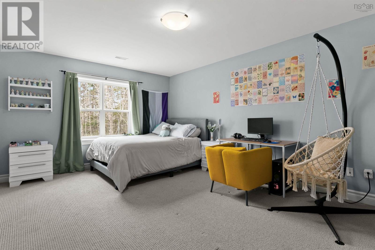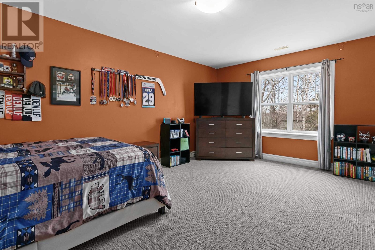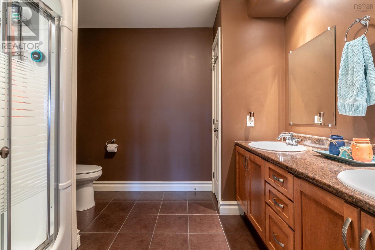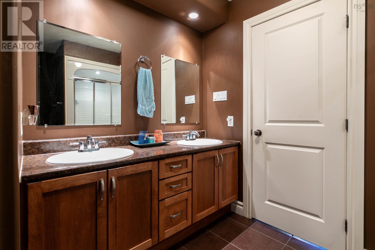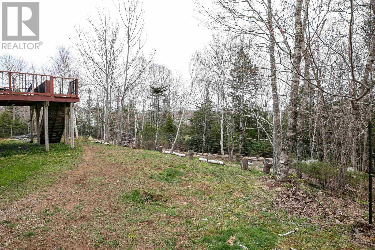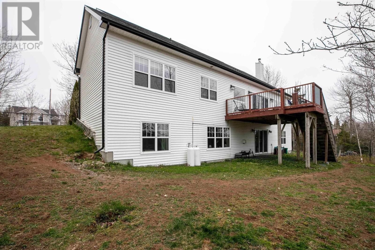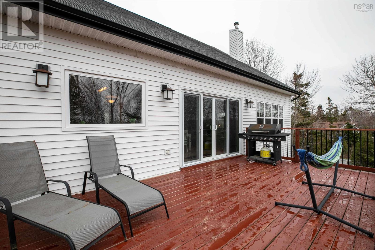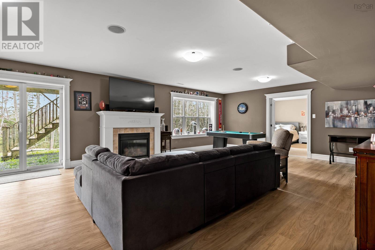4 Bedroom
3 Bathroom
2 Level, Bungalow
Fireplace
Heat Pump
Partially Landscaped
$799,900
Welcome to 10 Clearwood Court, situated on a corner lot in the beautiful Head of St Margarets Bay. Boasting over 3500 SqFt, just a stone?s throw from the elementary school and the amenities of Upper Tantallon, including charming coffee shops, eateries, grocery stores, and more, this home has been thoughtfully designed with the modern family in mind. Plus, the proximity to some of the province?s most beautiful beaches and the rails to trails system provides endless opportunities for outdoor fun. Step inside this lovely raised bungalow with ICF foundation to discover a spacious open-concept main living area, complete with a cozy wood-burning fireplace and a kitchen and dining space perfect for entertaining. With two spacious bedrooms upstairs and two more downstairs, this home?s flexible layout caters to various family dynamics, ensuring suitability for a wide range of households. Sports fans will love the great rec room on the walkout lower level, while TV and movie buffs will delight in the dedicated theatre room, offering a comfortable cinematic experience without leaving home. Outside, the entertainment options continue with a fire pit wired with "rock" audio speakers, creating the perfect ambiance for outdoor gatherings. Additionally, the home boasts modern conveniences such as central vac, propane BBQ hookup, and is wired for an in-ceiling audio system throughout. Experience the perfect blend of modern comfort and convenience at 10 Clearwood Court. Reach out for your private showing before it?s #SoldBySarah. (id:40687)
Property Details
|
MLS® Number
|
202409824 |
|
Property Type
|
Single Family |
|
Community Name
|
Head Of St. Margarets Bay |
|
Amenities Near By
|
Playground |
|
Equipment Type
|
Propane Tank |
|
Features
|
Treed |
|
Rental Equipment Type
|
Propane Tank |
Building
|
Bathroom Total
|
3 |
|
Bedrooms Above Ground
|
2 |
|
Bedrooms Below Ground
|
2 |
|
Bedrooms Total
|
4 |
|
Appliances
|
Stove, Dishwasher, Dryer, Washer, Microwave Range Hood Combo, Refrigerator, Central Vacuum |
|
Architectural Style
|
2 Level, Bungalow |
|
Basement Development
|
Finished |
|
Basement Features
|
Walk Out |
|
Basement Type
|
Full (finished) |
|
Constructed Date
|
2007 |
|
Construction Style Attachment
|
Detached |
|
Cooling Type
|
Heat Pump |
|
Exterior Finish
|
Vinyl |
|
Fireplace Present
|
Yes |
|
Flooring Type
|
Carpeted, Ceramic Tile, Hardwood |
|
Stories Total
|
1 |
|
Total Finished Area
|
3582 Sqft |
|
Type
|
House |
|
Utility Water
|
Drilled Well |
Parking
|
Garage
|
|
|
Attached Garage
|
|
|
Gravel
|
|
Land
|
Acreage
|
No |
|
Land Amenities
|
Playground |
|
Landscape Features
|
Partially Landscaped |
|
Sewer
|
Septic System |
|
Size Irregular
|
0.7737 |
|
Size Total
|
0.7737 Ac |
|
Size Total Text
|
0.7737 Ac |
Rooms
| Level |
Type |
Length |
Width |
Dimensions |
|
Lower Level |
Bedroom |
|
|
18. x 15.6 |
|
Lower Level |
Bedroom |
|
|
18. x 15.6 |
|
Lower Level |
Family Room |
|
|
30. x 18 |
|
Lower Level |
Media |
|
|
19.6 x 15 |
|
Lower Level |
Bath (# Pieces 1-6) |
|
|
4 PC |
|
Main Level |
Kitchen |
|
|
18.5 x 10 |
|
Main Level |
Dining Room |
|
|
12. x 12 |
|
Main Level |
Living Room |
|
|
18. x 15.8 |
|
Main Level |
Foyer |
|
|
9. x 8 |
|
Main Level |
Primary Bedroom |
|
|
18. x 13.6 |
|
Main Level |
Ensuite (# Pieces 2-6) |
|
|
5 PC |
|
Main Level |
Other |
|
|
9.5 x 6. (walk in closet) |
|
Main Level |
Bedroom |
|
|
15. x 13.6 |
|
Main Level |
Bath (# Pieces 1-6) |
|
|
4 PC |
|
Main Level |
Laundry Room |
|
|
6. x 5.6 |
https://www.realtor.ca/real-estate/26869054/10-clearwood-court-head-of-st-margarets-bay-head-of-st-margarets-bay

