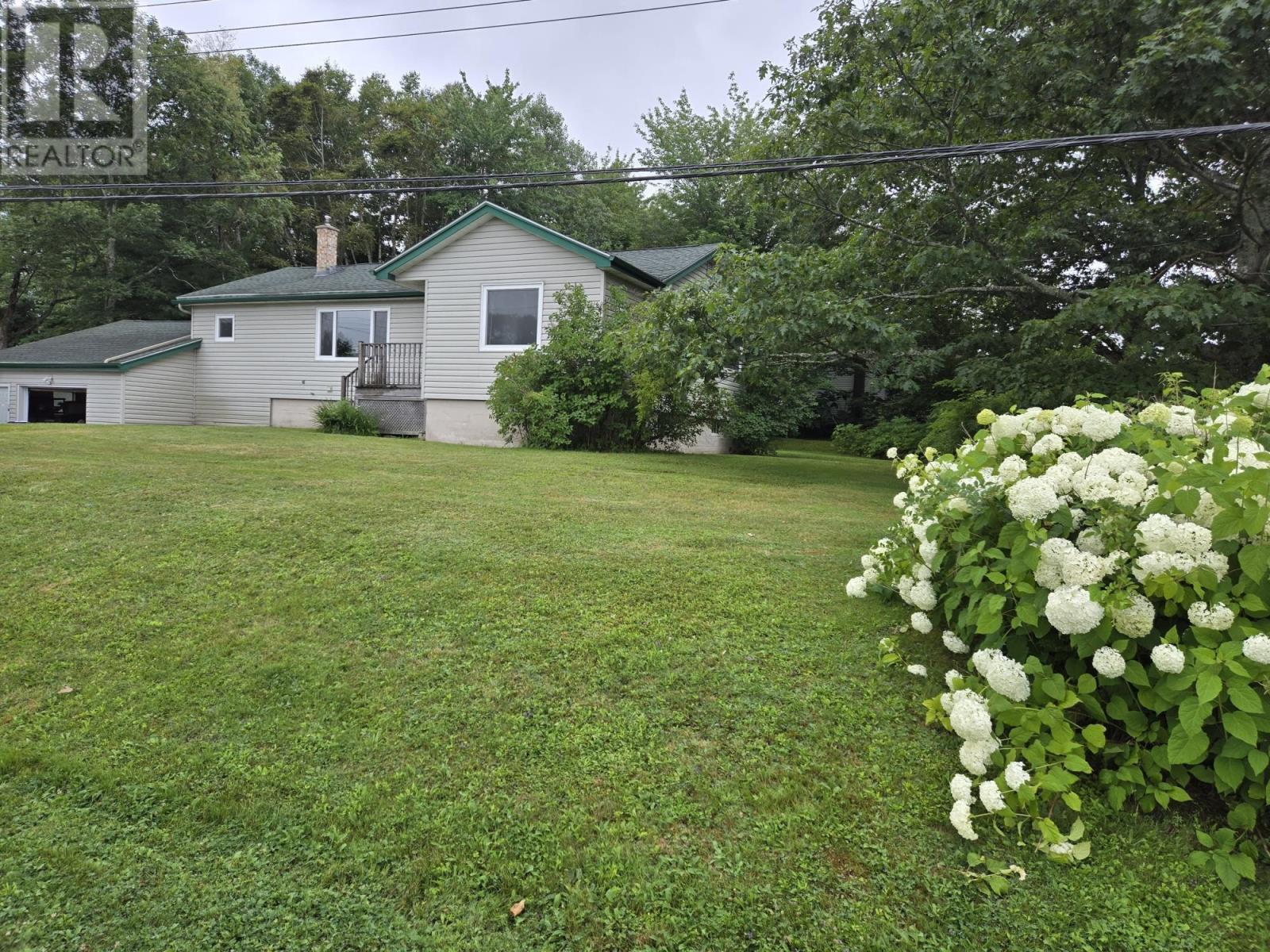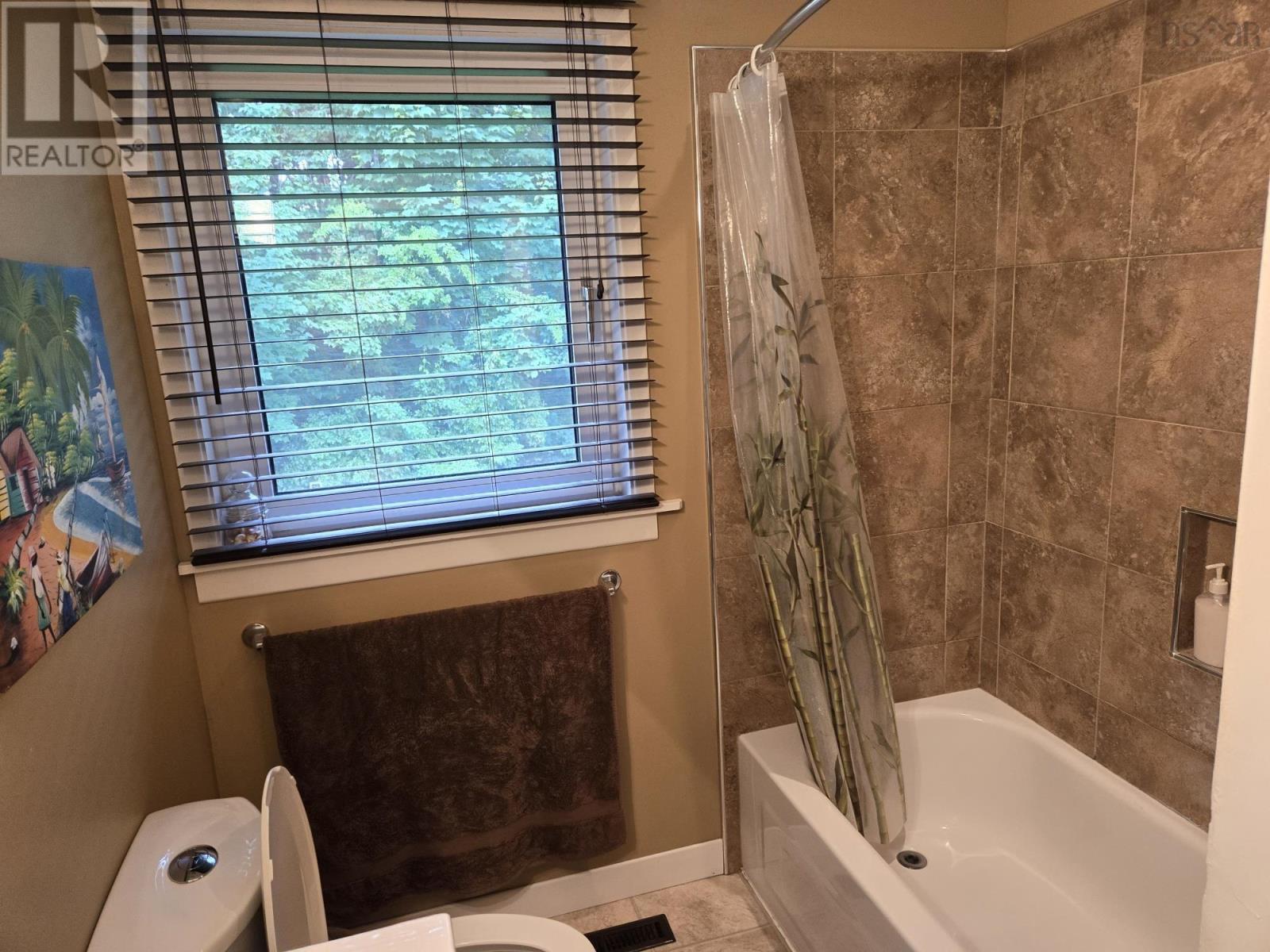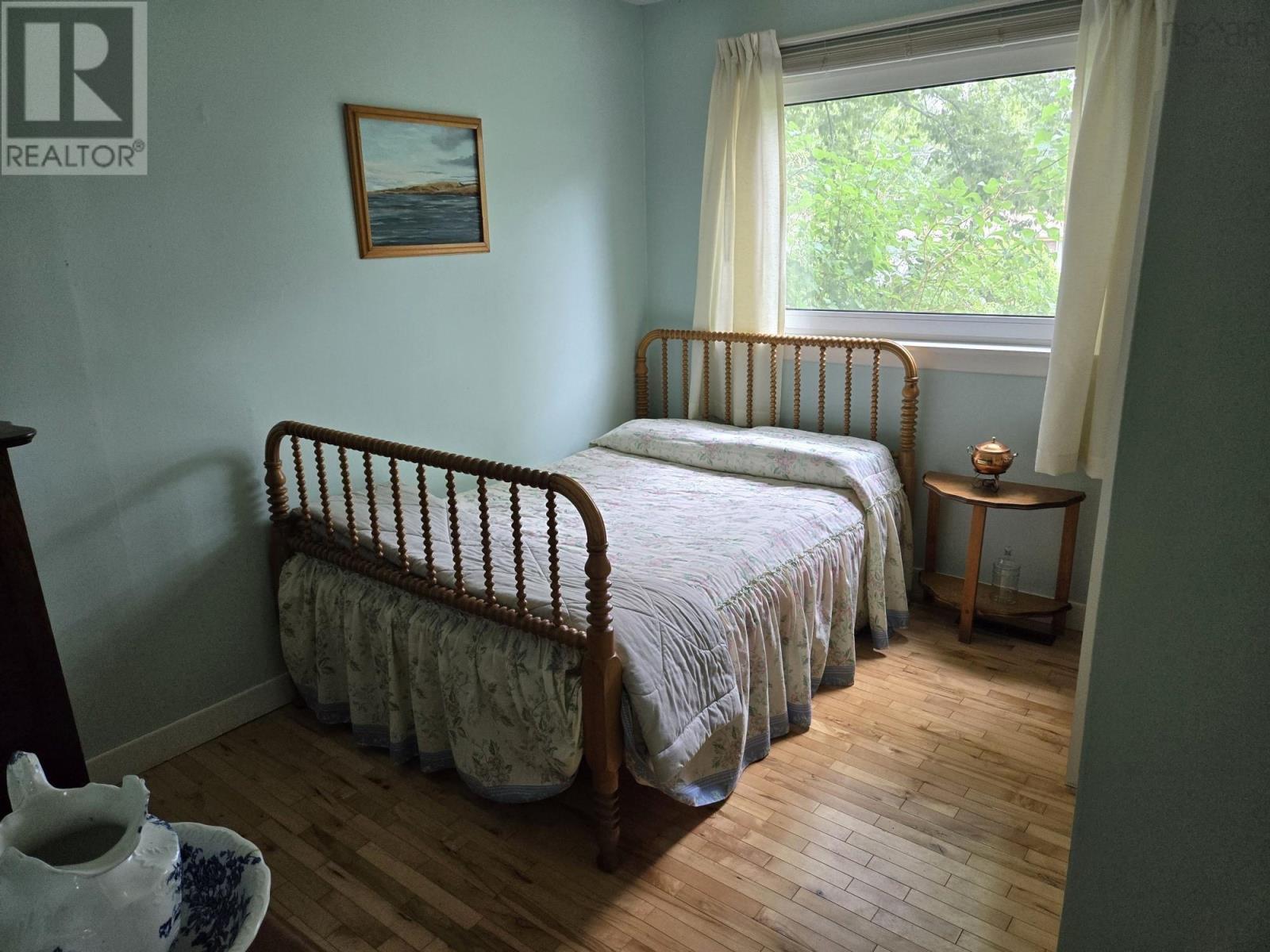3 Bedroom
1 Bathroom
Bungalow
Heat Pump
Partially Landscaped
$509,000
This home is well maintained and in a quiet and low traffic area with long term home owners, just off Cobequid Road, Lower Sackville, Nova Scotia. Perfect for those looking for privacy and easy access to all amenities, including Hospital, Schools, Bus, Shopping, Retail, food Stores, 2 lakes, your favourite Tim's and Airport. Has 3 bedrooms and 1 bath, some original hard wood floors, rear deck with huge treed back yard, hot tub, Heat pump, Upper and lower family rooms, Games and Bar room for entertaining, many updates in the past 6 years. Huge 3 car semi developed garage WITH bonus loft storage and easy access to laundry and furnace rooms. Pls note - Astericks with rooms indicate alcoves. 2.4 x 2.11 bedroom and 8.9 x 4.4 bsmt. Pls Call your favourite Realtor or Listing Agent for a great viewing (id:40687)
Property Details
|
MLS® Number
|
202418727 |
|
Property Type
|
Single Family |
|
Community Name
|
Lower Sackville |
|
Amenities Near By
|
Park, Playground, Public Transit, Shopping, Place Of Worship, Beach |
|
Community Features
|
Recreational Facilities, School Bus |
|
Features
|
Treed, Sump Pump |
Building
|
Bathroom Total
|
1 |
|
Bedrooms Above Ground
|
3 |
|
Bedrooms Total
|
3 |
|
Appliances
|
Stove, Washer, Refrigerator, Hot Tub |
|
Architectural Style
|
Bungalow |
|
Constructed Date
|
1959 |
|
Construction Style Attachment
|
Detached |
|
Cooling Type
|
Heat Pump |
|
Exterior Finish
|
Vinyl |
|
Flooring Type
|
Hardwood, Linoleum |
|
Foundation Type
|
Poured Concrete |
|
Stories Total
|
1 |
|
Total Finished Area
|
2134 Sqft |
|
Type
|
House |
|
Utility Water
|
Municipal Water |
Parking
Land
|
Acreage
|
No |
|
Land Amenities
|
Park, Playground, Public Transit, Shopping, Place Of Worship, Beach |
|
Landscape Features
|
Partially Landscaped |
|
Sewer
|
Septic System |
|
Size Irregular
|
0.3765 |
|
Size Total
|
0.3765 Ac |
|
Size Total Text
|
0.3765 Ac |
Rooms
| Level |
Type |
Length |
Width |
Dimensions |
|
Basement |
Games Room |
|
|
21.5 x 17.1 + 8.9 x 4.4 |
|
Basement |
Family Room |
|
|
16.2 x 11.1 |
|
Basement |
Utility Room |
|
|
14 x 9.11 |
|
Main Level |
Kitchen |
|
|
10.8 x 10.2 |
|
Main Level |
Dining Room |
|
|
11.3 7.9 |
|
Main Level |
Living Room |
|
|
18.4 x 12.1 |
|
Main Level |
Family Room |
|
|
23. x 9.5 |
|
Main Level |
Bath (# Pieces 1-6) |
|
|
8 x 9 |
|
Main Level |
Primary Bedroom |
|
|
11 x 10.9 |
|
Main Level |
Bedroom |
|
|
11 x 9.1 |
|
Main Level |
Bedroom |
|
|
11 x 7 + 2.4 x 2 |
https://www.realtor.ca/real-estate/27253921/10-birchgrove-drive-lower-sackville-lower-sackville


































