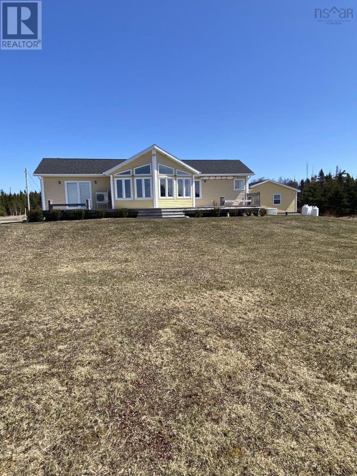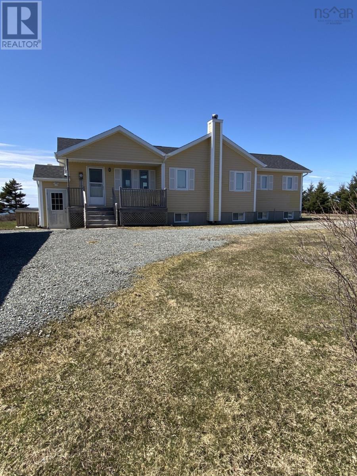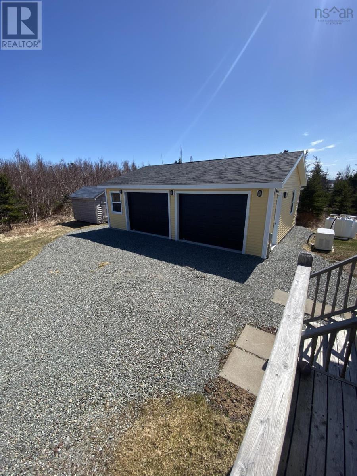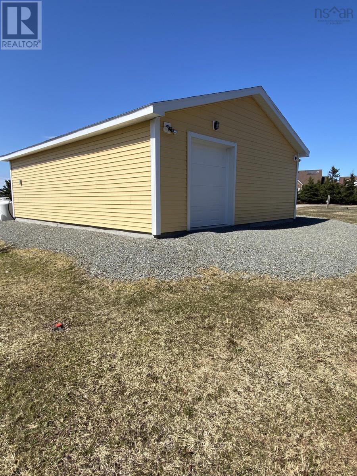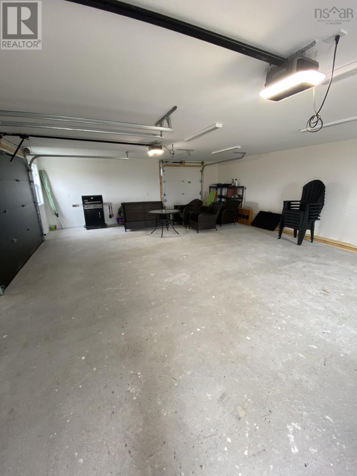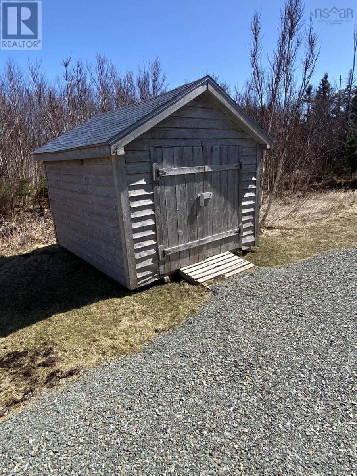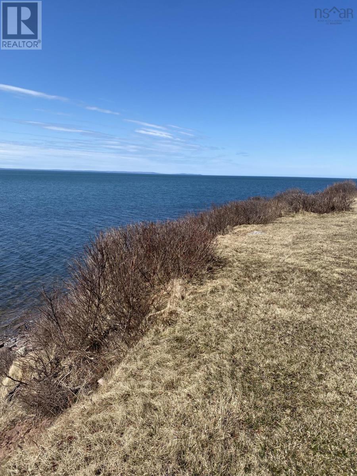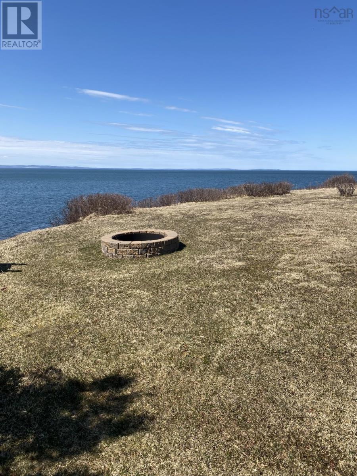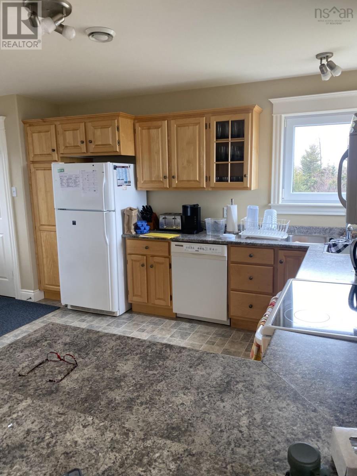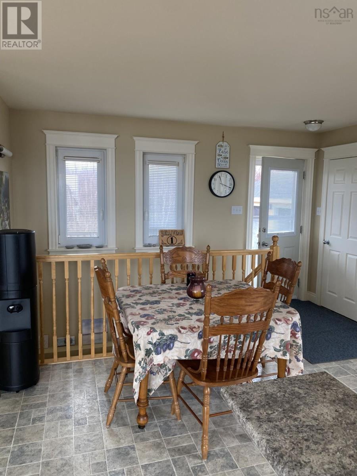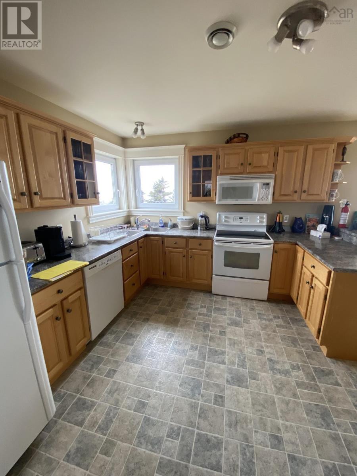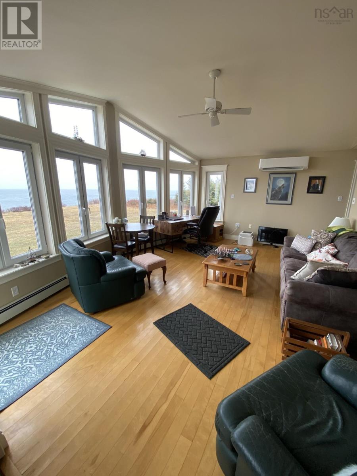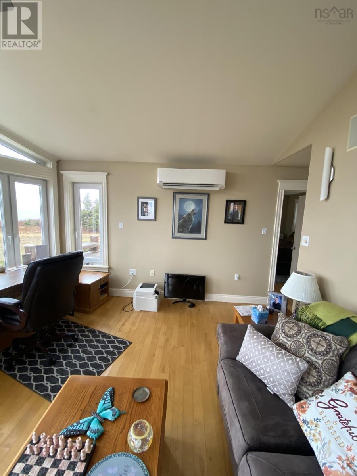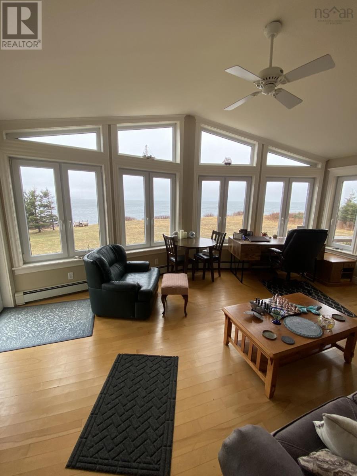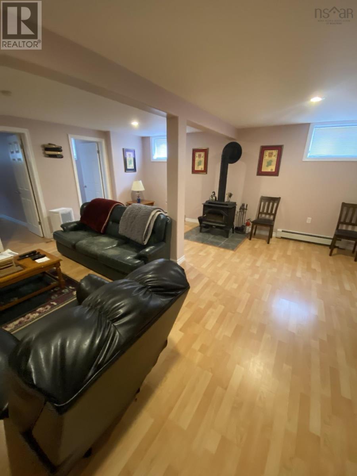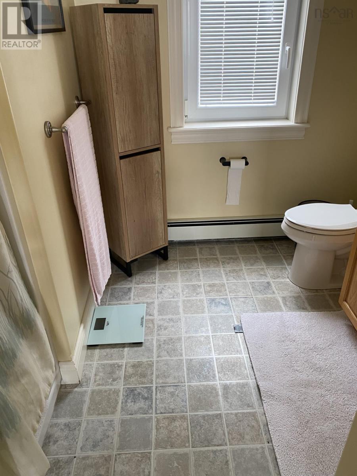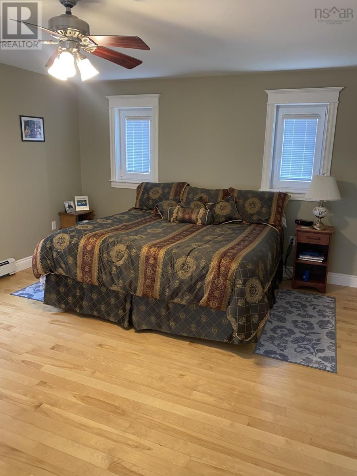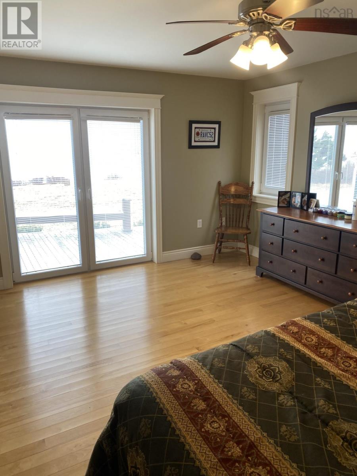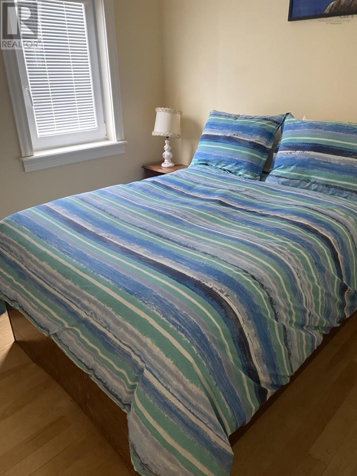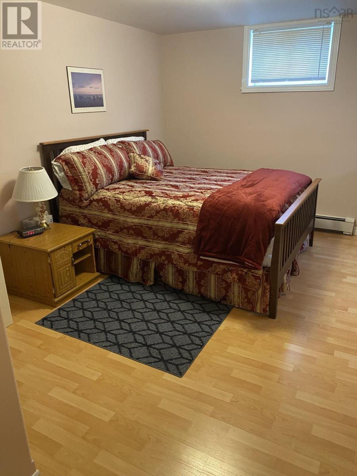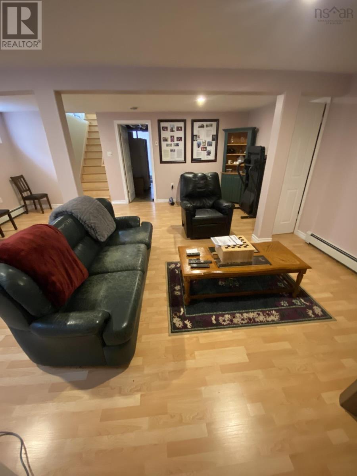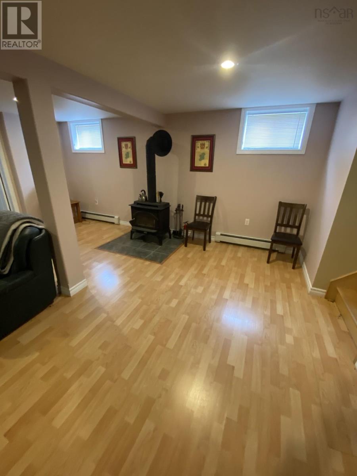1 Cape Blue Road Cape Jack, Nova Scotia B0H 1P0
4 Bedroom
2 Bathroom
Character
Wall Unit, Heat Pump
Waterfront
Acreage
Partially Landscaped
$589,000
CAPTIVATING OCEAN VIEWS FROM THIS WATERFRONT HOME ON BEAUTIFUL ST. GEORGES'S BAY - WELL MAINTAINED 3 BEDROOM BUNGALOW ON 4.23 ACRES SITUATE IN AN ESTABLISHED RURAL NEIGHBORHOOD - MAIN LEVEL HAS EAT-IN KITCHEN, SPACIOUS LIVINGROOM, PRIMARY BEDROOM FACING OCEAN, ADDITIONAL BEDROOM AND FULL BATHROOM. FINISHED LOWER LEVEL WITH BEDROOM, BATHROOM, LARGE FAMILYROOM WITH COZY WOODSTOVE, UTILITY ROOM, STORAGE ROOM AND THE CONVENIENCE OF EXTERIOR ENTRY. DETACHED TWO CAR GARAGE, GARDEN SHED, DECK SPRAWLED ACROSS THE FRONT OF HOUSE AND LANDSCAPED LOT - - A LOVELY PRIVATE SETTING - AMENITIES ARE 15-20 MINUTE RADIUS. (id:40687)
Property Details
| MLS® Number | 202407164 |
| Property Type | Single Family |
| Community Name | Cape Jack |
| Amenities Near By | Place Of Worship |
| Community Features | School Bus |
| Equipment Type | Propane Tank |
| Features | Treed, Sloping |
| Rental Equipment Type | Propane Tank |
| Structure | Shed |
| View Type | Ocean View, View Of Water |
| Water Front Type | Waterfront |
Building
| Bathroom Total | 2 |
| Bedrooms Above Ground | 2 |
| Bedrooms Below Ground | 2 |
| Bedrooms Total | 4 |
| Appliances | Stove, Dishwasher, Dryer, Washer, Refrigerator |
| Architectural Style | Character |
| Basement Development | Partially Finished |
| Basement Features | Walk Out |
| Basement Type | Full (partially Finished) |
| Constructed Date | 2005 |
| Construction Style Attachment | Detached |
| Cooling Type | Wall Unit, Heat Pump |
| Exterior Finish | Concrete Siding |
| Flooring Type | Hardwood, Vinyl |
| Foundation Type | Poured Concrete |
| Stories Total | 1 |
| Total Finished Area | 2066 Sqft |
| Type | House |
| Utility Water | Drilled Well |
Parking
| Garage | |
| Detached Garage | |
| Gravel |
Land
| Acreage | Yes |
| Land Amenities | Place Of Worship |
| Landscape Features | Partially Landscaped |
| Sewer | Septic System |
| Size Irregular | 4.23 |
| Size Total | 4.23 Ac |
| Size Total Text | 4.23 Ac |
Rooms
| Level | Type | Length | Width | Dimensions |
|---|---|---|---|---|
| Basement | Family Room | 23 x 22 with woodstove | ||
| Basement | Bedroom | 14 .5 x 12 + 6 x 6 | ||
| Basement | Utility Room | 17.5 x 14.3 | ||
| Basement | Storage | 22 x 7 | ||
| Main Level | Eat In Kitchen | 15 x 18 | ||
| Main Level | Living Room | 23 x 16.4 | ||
| Main Level | Primary Bedroom | 15 x 20 with walkout to deck | ||
| Main Level | Bedroom | 11.5 x 10.3 | ||
| Main Level | Bath (# Pieces 1-6) | 4 pc |
https://www.realtor.ca/real-estate/26751307/1-cape-blue-road-cape-jack-cape-jack
Interested?
Contact us for more information

