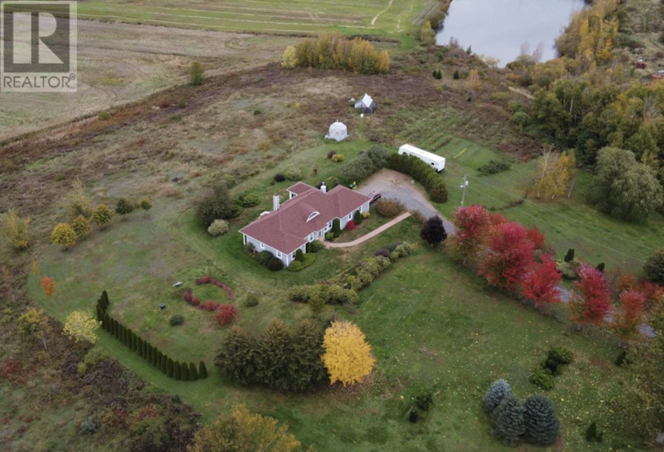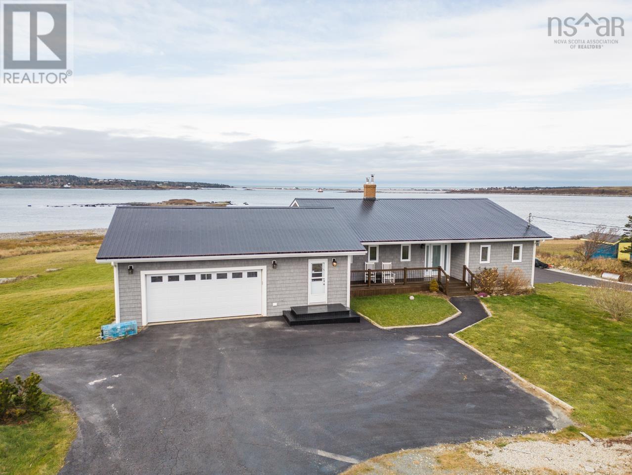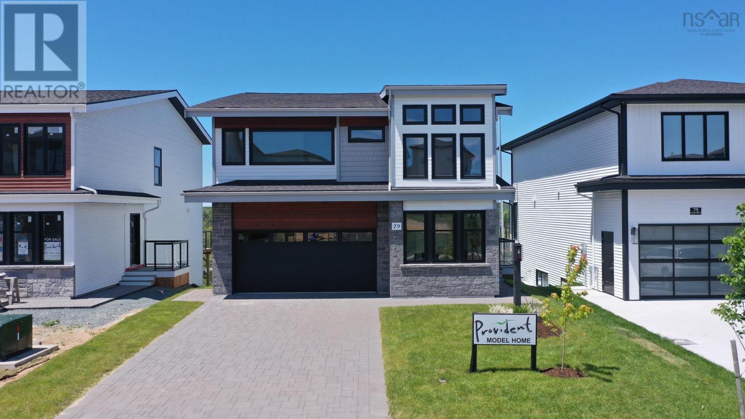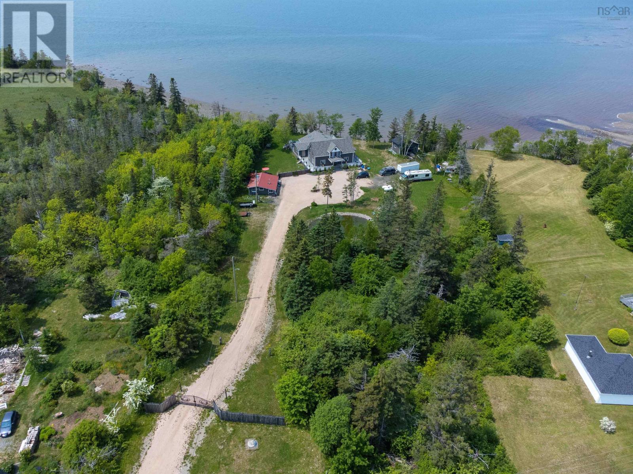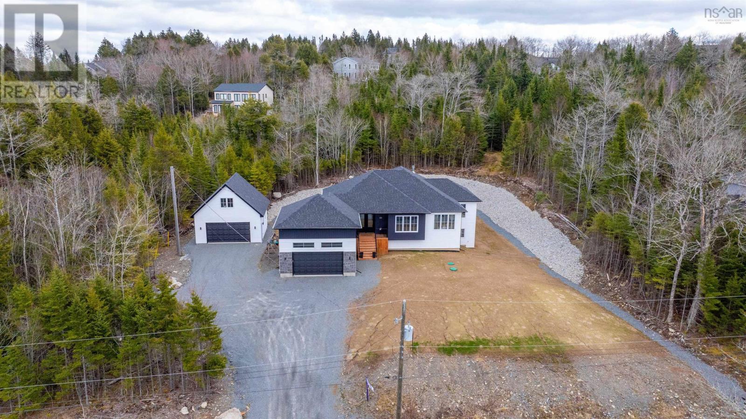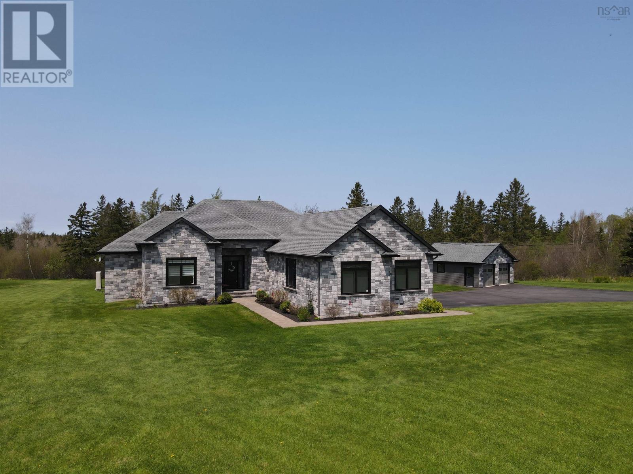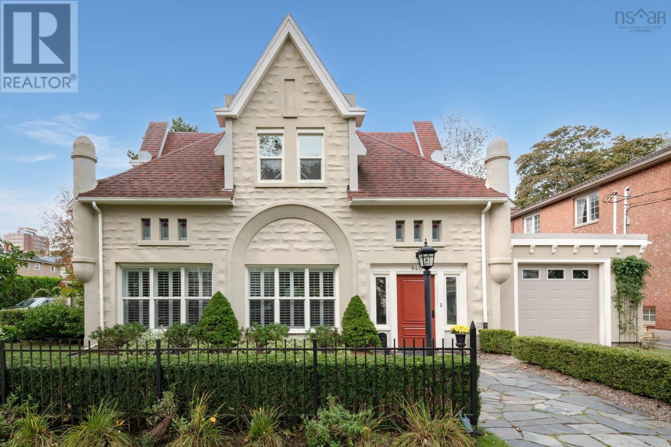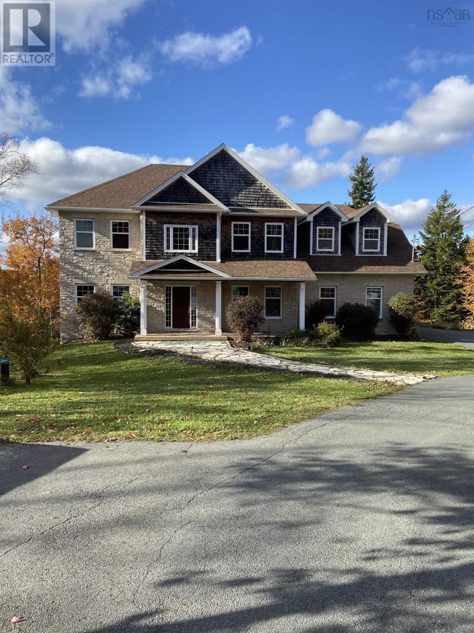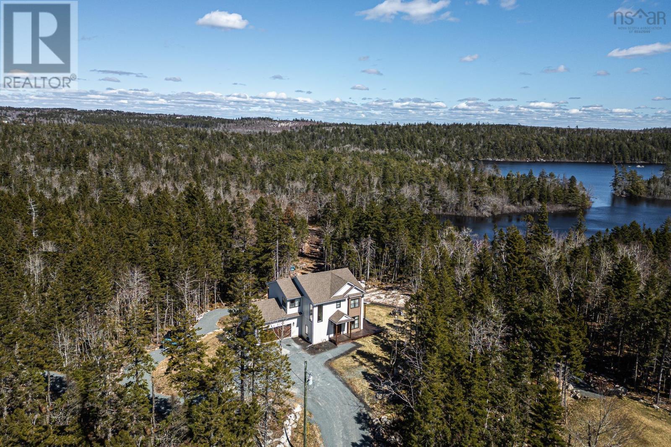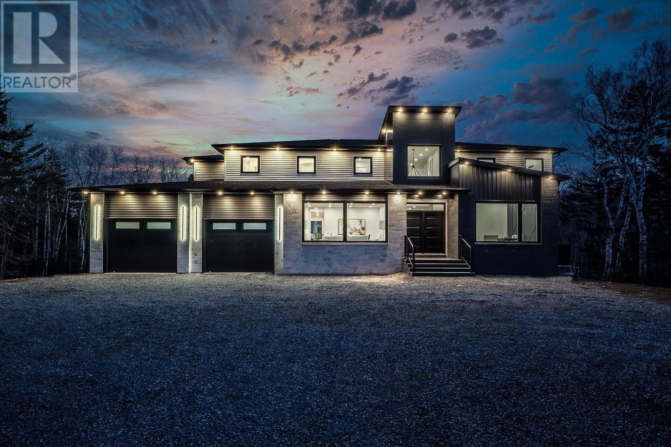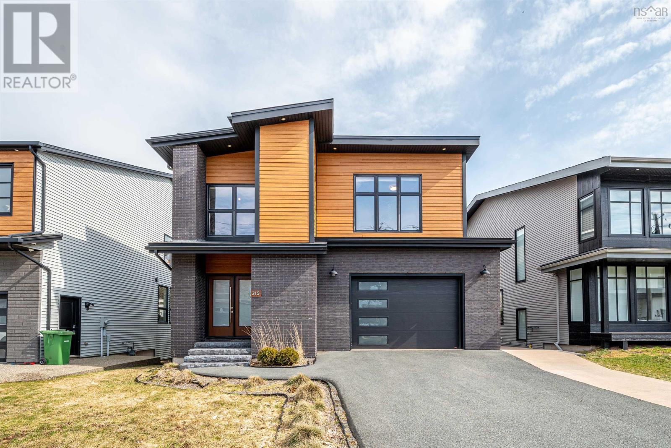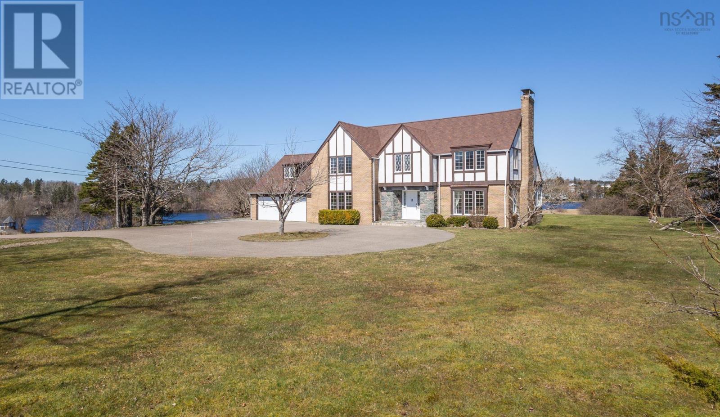LOADING
525 Church Street
Port Williams, Nova Scotia
Nestled in the serene countryside, yet just minutes from Port Williams, Kentville, and amenities, this executive style home offers the perfect blend of tranquility and comfort. Situated on 20 +- acres with a stunning unobstructed 180 views of the dykeland, North Mountain and Blomidon. Boasting three bedrooms and two full bathrooms, including an ensuite, this home is ideal for families or those seeking a peaceful retreat. Step inside to discover a spacious, well-planned, open-concept layout, with a large kitchen seamlessly flowing into the cozy living area. Al bedroom are spacious with the master offering a large walk in closet and ensuite. The kitchen features ample counter space and cabinetry with a cheerful breakfast nook, perfect for enjoying your morning coffee while taking in the breathtaking views. Entertain guests in the generous living area. Relax in the sunroom adjacent to the master suite and accessible from the backyard for entertaining. With a double garage providing ample parking and storage space, this property offers both convenience and comfort in a serene rural setting. Don't miss your chance to make this idyllic countryside retreat your own. (id:40687)
2149 Chebogue Road
Sand Beach, Nova Scotia
Captivating Waterfront Property with Spectacular Views! Prepare to be enchanted by this exceptional property, boasting what can only be described as a 'Million-Dollar View.' Whether basking in the serenity of a calm day, where the sight of the lighthouse and the endless horizon merging with the waves meeting the shore, or experiencing the exhilarating energy of a windy day, with the symphony of sea spray and crashing waves, this location offers an unparalleled experience. Stroll down to the pristine beachfront, where, depending on the tide, you may even venture out to your own private island. The residence itself is thoughtfully designed to maximize these breathtaking vistas, with water views from most rooms. The kitchen, recently refinished with solid pine cabinets, boasts ample countertop space and a convenient island. Adjacent is the bright and inviting dining area, featuring patio doors leading to a spacious patio, perfect for outdoor entertaining. The expansive primary suite offers a retreat within itself, with ample space for relaxation and patio doors opening onto a deck showcasing fabulous ocean panoramas. The main level also hosts a powder room, private office with separate entrance, a well-appointed mudroom with laundry facilities, and access to the oversized two-car garage. Descending to the lower level, ocean views continue to captivate, with two generously sized bedrooms, a cozy family room warmed by a wood stove, and access to the backyard. An additional bedroom or office space, complemented by a full bathroom and sauna, provides versatility and comfort. With in-floor heating, generator wiring, meticulous landscaping, and recent upgrades throughout, including a charming private front veranda and partially paved horseshoe driveway, this property offers a lifestyle of comfort natural beauty. Embrace the daily spectacle of nature's theatre, where each day unfolds with awe-inspiring displays, ensuring that this property will exceed your every expectation. (id:40687)
79 Tuscany Run
Brunello Estates, Nova Scotia
Stunnning home overlooking the 18th fairway in The Links at Brunello!! The massive windows in this home make the most of views in an outstanding location in Halifax's premier golf and lifestyle community. Provident's design - The Cabot - is understated luxury at it's finest. With a side entrance that makes a fantastic main floor layout, you'll discover an ideal Den off the entry perfect for a home office. High ceilings throughout the Great Room provide spacious dining space, living space and a magnificent kitchen with walk in pantry and hardsurface countertops including a large island for friends and family to gather around. Doing dishes becomes a treat looking out the huge window by the sink at the shots golfers are taking below. Access to the double built in garage and a discrete powder room complete the main floor. Upstairs there's lots of room for the whole family with a Penthouse Master Suite with Hollywood Closet and a Spa-like ensuite (soaker tub and separate shower, plus double raised and underlit vanity). Three additional bedrooms for a total of 4 up, another full bath with double vanity and the convenience of a laundry room on the bedroom level. Downstairs the huge rec room walks out to the yard, a 5th bedroom and another full bath are perfect for guests, plus a bonus room that can be used for storage, a home gym, or small media room - so many options. Hardwood, ceramic and laminate (basement) and the comfort of heat pumps -- this home is everything you've dreamt of and more! Terrific location with easy access to Bayers Lake shopping and 20 minutes to downtown Halifax, plus the active lifestyle with golf, tennis, skating, paddling on 9 Mile River (access nearby), community events at the Club House, walking the trails and more. Same layout available next door with time to choose some finishes. (id:40687)
8303 Highway 1
Barton, Nova Scotia
Breathtaking views. Just an absolute stunning property and home. This lovely house has been completely redone to the studs, including pouring a new foundation and moving the original building to the waterfront! With vaulted ceilings, open concept, high efficiency accents throughout, and propane to keep you warm at night, it is the perfect executive family home. Gorgeous views of St. Mary's Bay to watch the sun, enjoy sitting on the back deck and feeling that saltwater breeze on your skin. Waterfall granite counters, a chefs dream in the kitchen, with an additional 3 season kitchen off the main living area. You will have your own pond in the front yard, gated access to the property, and a bunkie to house more guests if the 5 bedrooms is not enough! It has been wired for a garage, and there is a large shed to store your toys too! (id:40687)
99 Timber Lane
Middle Sackville, Nova Scotia
Nestled in the opulent, upscale community of Indigo Shores, this luxurious custom-built bungalow is a two-year-old gem. Designed for elegance and functionality, it offers a unique living experience. The home opens to an expansive open-concept living area, warmed by a cozy propane fireplace and enhanced by a distinct dining area. The gourmet kitchen is a culinary dream, featuring an oversized island, butler's pantry, pot filler and state-of-the-art appliances with double wall ovens. The spacious primary suite serves as a private retreat, boasting a stunning full ensuite. Two additional bedrooms, a full bathroom, and a main floor laundry add to the home's practical layout. The lower level unfolds into a large family room with a chic wet bar and walkout, ideal for entertaining. This level also houses three sizeable bedrooms, one with a walk-in closet and another with elegant double barn doors, alongside an office space and a full bathroom. The home's comfort is ensured year-round by a fully ducted heat pump system. The property includes a double attached garage with high ceilings and a double detached garage complete with a loft. The detached garage is wired, plumbed, and prepped for a bathroom, adding to its utility. Set in Indigo Shores, the home offers a tranquil environment perfect for outdoor enjoyment and evenings looking at McCabe lake from your front porch. This property is an exceptional choice for those seeking a luxurious lifestyle in a prestigious community. (id:40687)
1157 Hwy 366 Tyndal Rd
Amherst, Nova Scotia
This property is located just minutes away from the town of Amherst, which offers a wide range of amenities. With four bedrooms, three and a half bathrooms, a chef's kitchen, and plenty of living space, this home is perfect for families or those who love to entertain. The beautiful exterior (Solid Stone and Cape Cod Siding), luxurious bathrooms, and high-end finishes throughout make this home a must-see. Upon entering the home, you'll be greeted by a spacious foyer that leads to the main living area. The 9' ceilings and engineered hardwood floors throughout give the space a grand feel, while the large windows let in plenty of natural light. The open concept living area is perfect for entertaining, with the kitchen, dining area, and living room flowing seamlessly into one another. The kitchen is a chef's dream, featuring beautiful quartz countertops, high-end appliances, and plenty of storage space. The double fridge/freezer is perfect for families or those who love to cook, and the walk-in pantry offers even more storage space. The kitchen also has a large island with seating for four, making it the perfect spot for casual meals or entertaining guests. The primary bedroom has a large walk-in closet, ensuite bathroom featuring heated floors, a walk-in shower, soaker tub, and double sinks. Two bedrooms are located on the main floor as well, and are spacious and bright and the fourth is located in the lower level. The lower level of the home features a huge rec room, a media room with the walkout basement and wet bar, its the perfect spot for movie nights or game days. The home has a wired security and sound system with three zones upstairs and three zones downstairs, making it easy to entertain guests or enjoy music throughout the home. This home was built with ICF construction, 400amp electrical panel and Zuba Central Heat system with six zones ensure that the home is comfortable and energy-efficient year-round. 10 acres of property with 2 lots! (id:40687)
940 Ivanhoe Street
Halifax, Nova Scotia
A true Landmark property in Halifax South End with over 3000 sq ft of creative living space. This is a 2 unit condominium building and Unit 1, 940 Ivanhoe, holds 59% of the vote. The Registry of Condominiums recognizes Corporation #146. The mandated Reserve Fund is always up to date. The owners of each unit prefer to do the landscaping and small maintenance items themselves though a service company could be hired. A bulk of the condo fees go toward the insurance for the building itself. This unit has full road frontage on prestigious Ivanhoe St. The other unit, listed separately, is accessed from Lindola Place giving unit 1 the look and feel of a single dwelling. This unit offers a spacious living/dining room with fireplace, a great family room off of the kitchen, a solarium like reading room and a large quiet office or 4th bedroom. Don't miss the wine closet in the foyer. This level has a great flow and perfect for entertaining and lots of room for your grand piano. Upstairs the oversized Primary bedroom is simply decadent with a luxury ensuite bath with heated floors and a very large walk in closet. There is a guest bedroom and second bath as well on this level and up on the third floor is a funky bedroom or private office. The attached garage is a bonus and it has a large workshop area. The double wide driveway holds 2 cars. There is a private fenced deck perfect for your BBQ. Originally built as the Carriage House for the Oland Castle across the street. Steps from the entrance of Point Pleasant Park, close to Universities, Hospitals, and Public and Private Schools. Quality, Character and Location. (id:40687)
379 Lakeshore Drive
Hammonds Plains, Nova Scotia
Outstanding Executive Kingswood lakefront home on just under 2 acres of property on Ragged Lake. Very private property at the end of Lakeshore Drive. Gorgeous foyer. Main floor extensively renovated last year with a kitchen to make the most professional chef envious! Quartz countertops, a massive island, all new appliances including 2 full size ovens, wine fridge, built in knife block, pot filler faucet and a large pantry as well as extensive custom designed cupboards are some of the features. Main floor also has a private front sitting room. This home has massive windows facing the lake on all floors to truly experience the lakeshore lifestyle. In floor radiant heat adds coziness and the heat pump on the main floor lowers the heating cost and adds air conditioning for the summertime. The primary bedroom has outstanding views and has a parlor attached that leads to the ensuite, dressing room and sewing-hobby room. All bedrooms are generously sized. The laundry room is on the upper level for ease and convenience. Super bright lower level has the 5th bedroom and expansive family room with walk out plus a full bathroom! The extra room downstairs could be used as a fitness or media room. This home has an impressive amount of storage space that must be seen to be appreciated. A dock, sandy beach and sunsets are all included to welcome you to your beautiful new home. Ragged Lake is home to trout, frogs and many varieties of waterfowl and wildlife. Blue Mountain hiking trail is steps away and the neighbourhood is full of trails, parks and even a baseball diamond! Be sure to click on the Matterport link to experience the highest quality virtual tour that includes some of the outdoor property! Available the first week of July, book your viewing appointment today. (id:40687)
120 Goldeneye Drive
Timberlea, Nova Scotia
Welcome home to 120 Goldeneye Drive, where luxurious waterfront living meets unparalleled privacy and tranquillity. Set against the breathtaking backdrop of Fraser?s Lake and the expansive Blue Mountain Wilderness area, this remarkable residence is nestled on a vast 2.6-acre lot, with an impressive 182 feet of pristine lake frontage. Constructed in 2021, this home boasts over 3116 sq ft of meticulously finished living space, 4 bedrooms and 3.5 bathrooms across three fully finished levels. Step inside to find an atmosphere of refined comfort: hardwood floors, airy 9? ceilings, and a cosy propane fireplace. The heart of this home is its chef-inspired kitchen, where functionality meets elegance with a gas range, striking herringbone backsplash and spacious pantry that ingeniously conceals the refrigerator. The home?s thoughtful layout also includes a formal dining space adorned with decorative wainscotting, providing an exquisite setting for memorable gatherings, while an oversized mudroom ensures a practical yet elegant transition from the elements. Retreat upstairs to a spacious primary suite, a haven of tranquillity, featuring a spa-inspired ensuite, custom closet, and a private balcony ? all set against the serene lake views. This level also hosts two additional generous bedrooms, a chic main bath with dual vanities, and the convenience of upper-level laundry. The lower level expands your living space with a fourth bedroom, another full bath, and a walkout, ideal for accommodating guests or providing a separate space for teenagers. Modern conveniences include a fully ducted heat pump, generator panel, and an attached double garage. Located just 10 minutes from HRM and the amenities of Bayer?s Lake, this home combines the tranquillity of lakeside living with the convenience of city access. Ideal for those who desire a luxurious and serene lifestyle close to nature, without compromising on proximity to urban comforts. Your dream home awaits at 120 Goldeneye. (id:40687)
1092 Mccabe Lake Drive
Middle Sackville, Nova Scotia
Nestled along the serene shores of McCabe Lake, this extraordinary residence boasts unparalleled luxury and impeccable craftsmanship. With 277 feet of waterfrontage, this stunning property offers a retreat-like ambiance coupled with modern convenience. Elegance and functionality converge in this spacious abode, 6400 sqf featuring 7 Bedrooms, 6 Bathrooms, 2 Offices, 2 Living rooms (Formal and Family), 2 Dining rooms(Formal and Family), and 2 Laundry rooms to accommodate every need. The heart of the home is the designer standard main kitchen, complemented by a convenient dirty kitchen and a walk-in pantry. A butler?s bar adds sophistication to entertaining guests. Indulge in leisurely pursuits with amenities such as a wine cellar, a gym room, and a dedicated theatre room for endless entertainment options. Take in breathtaking lake views from two balconies or relax on the expansive back deck with stairs leading to the water's edge. Dive into luxury with a heated swimming pool and pool house, perfect for summer gatherings. Exterior allure meets modern sophistication with an aluminum panel and stone facade, while the interior showcases unique features including a custom fireplace, architectural fireplace wall, and intricate trim designs. Designer light fixtures illuminate every corner, both inside and out, creating an ambiance of refined elegance. Practicality meets style with engineered hardwood flooring and high-grade quartz countertops throughout, complete with a quartz backsplash and waterfall island in the kitchen. Stay comfortable year-round with two ducted heat pumps ensuring optimal climate control. A comprehensive propane system, boasting three installed tanks seamlessly integrated to power six dedicated lines. With a double car garage providing ample parking and storage, this home effortlessly blends luxury, comfort, and functionality, promising an unparalleled lifestyle on the shores of McCabe Lake. Welcome home to an oasis of tranquility and sophistication. (id:40687)
315 Transom Drive
Halifax, Nova Scotia
Welcome to 315 Transom Drive, upon entering this home, you'll immediately notice the seamless flow of its open concept layout, offering unobstructed views of the stunning backyard through expansive windows that flood the space with natural light. The custom wood cabinet kitchen, featuring a generous ten-foot island, effortlessly integrates with the dining and living areas, creating a harmonious atmosphere. Completing the main level is a convenient half bath, alongside meticulously crafted details such as shadow bead trim, flanking cabinets around the propane fireplace, natural woven blinds, and porcelain tile flooring. Ascending to the upper level, you'll find a beautifully appointed master bedroom complemented by a spa-like en-suite and a spacious walk-in closet. Additionally, there are three more bedrooms, a full bath, and the option for a laundry room. The lower level boasts a dedicated theater room, a sizable laundry room, a recreation area, a bedroom, and another full bath. Outside, the property offers a serene retreat with stone steps leading to a back patio nestled under the trees, complete with a built-in fire pit. Ample storage is provided by a large shed, while the expansive deck extends the full length of the home, featuring composite decking, seamless glass rails, and tinted privacy glass for added comfort. This home is equipped with concrete floors throughout, enhanced by in-floor heating and supplemented by heat pumps on each level. A built-in propane hookup for the BBQ ensures convenient outdoor cooking. Its prime location near Bedford South Plaza, scenic walking trails, and a nearby park on Transom Dr. further enhances its appeal. (id:40687)
15 Caie Crescent
Yarmouth, Nova Scotia
Welcome to 15 Caie Crescent . This 4.57 acre lot on Lake Milo in Alder Cove is a very rare find. This 5 bedroom 4 bath ( including half baths ) home is ready for a new owner. To find this size property in the Town of Yarmouth and on Lake Milo is not easy. The potential here is big. There is a stable on the property with a partially fenced area. The floor plan here is very family friendly and has great open space to enjoy. The kitchen area and the sun room looks out over Lake Milo. In the living room the large fireplace will present a great place to entertain and or relax in front of the fire. There is a formal den to work from and have a library setting. On the second level the rooms are well positioned for the family and a bonus room to develop over the garage. This is a " one of a kind " property in Yarmouth. Call for a viewing to see if this will be your next home to enjoy. (id:40687)
No Favourites Found

