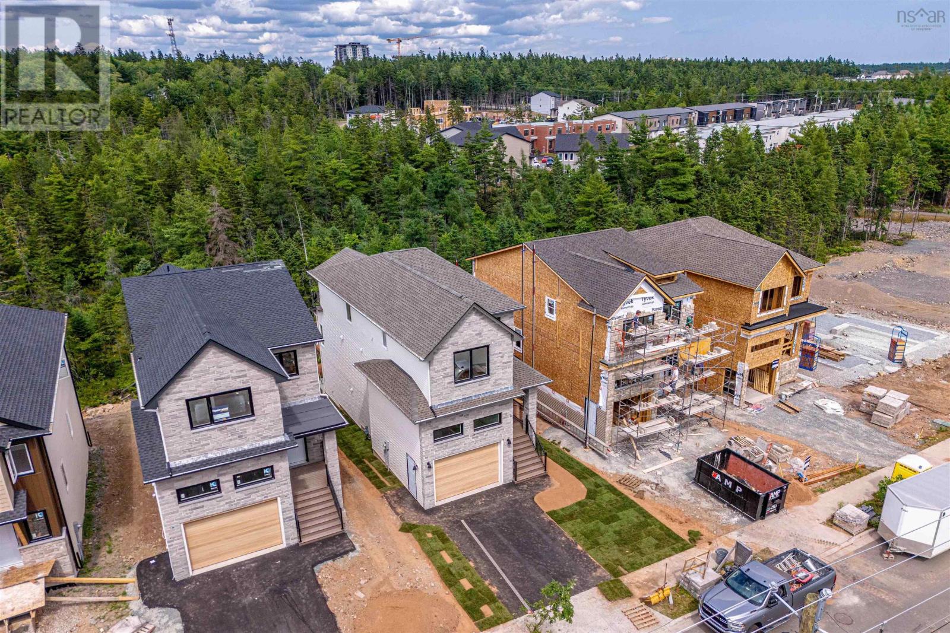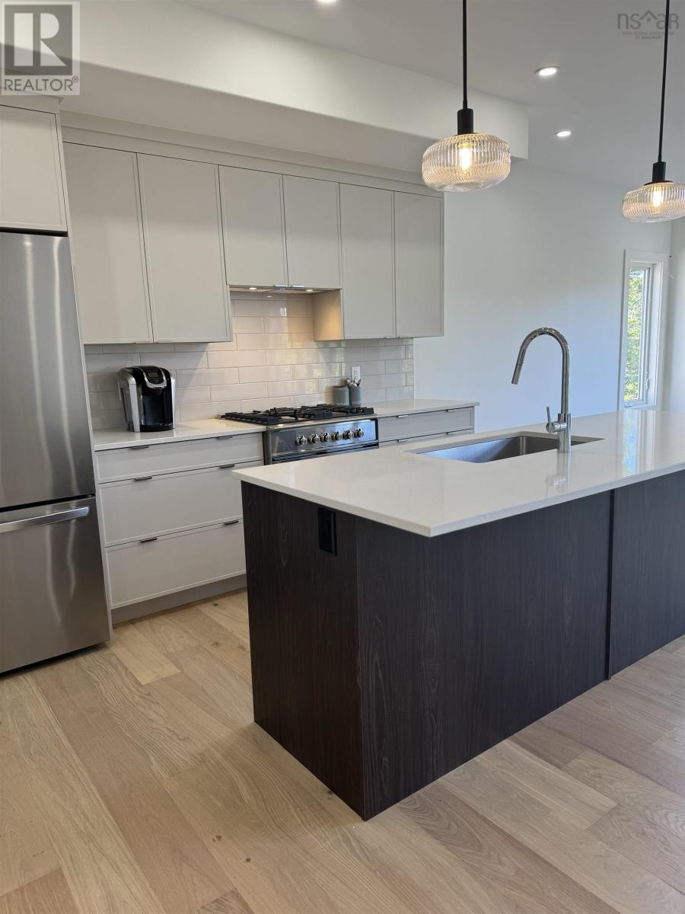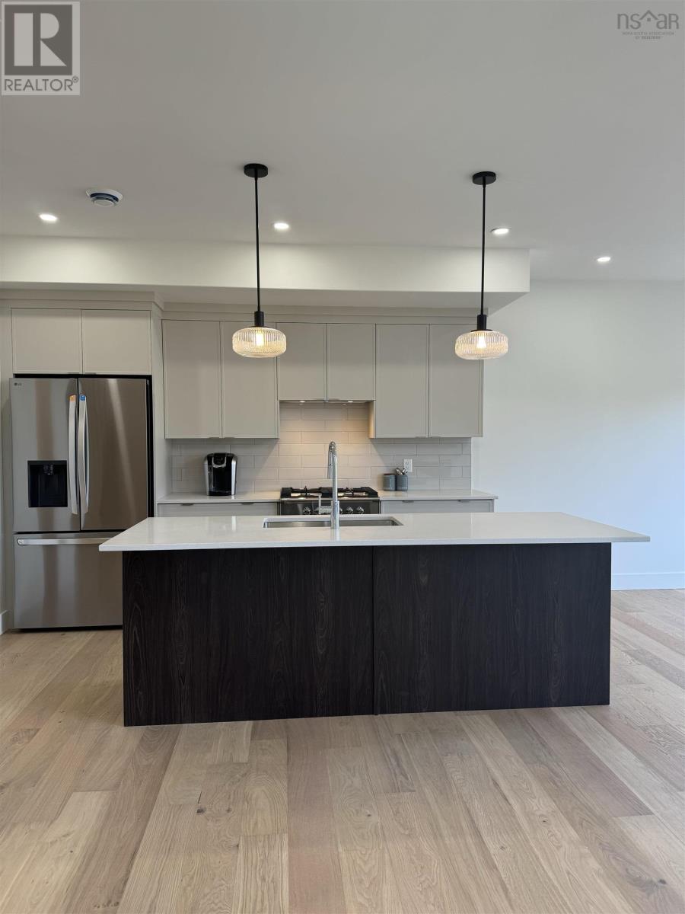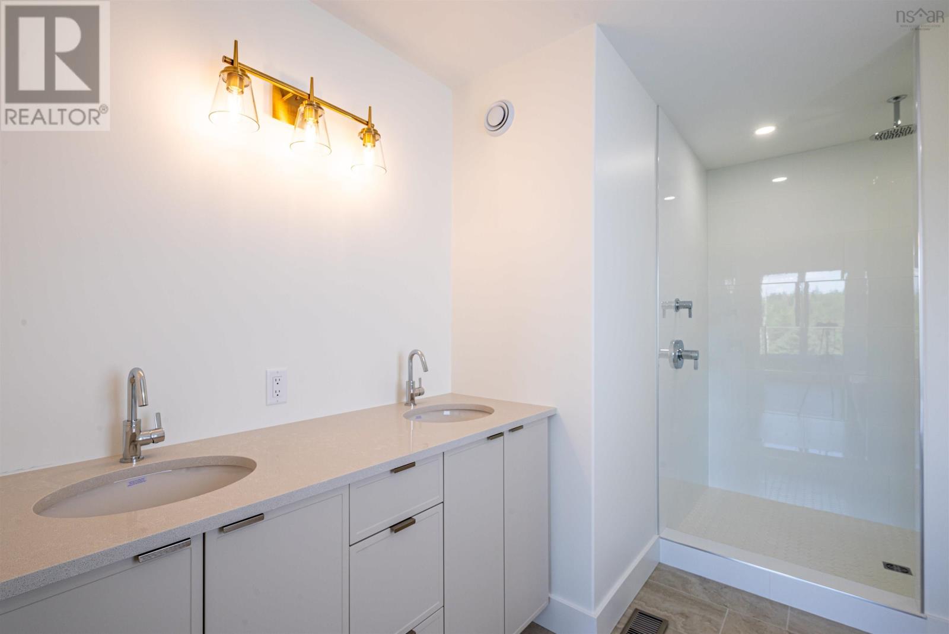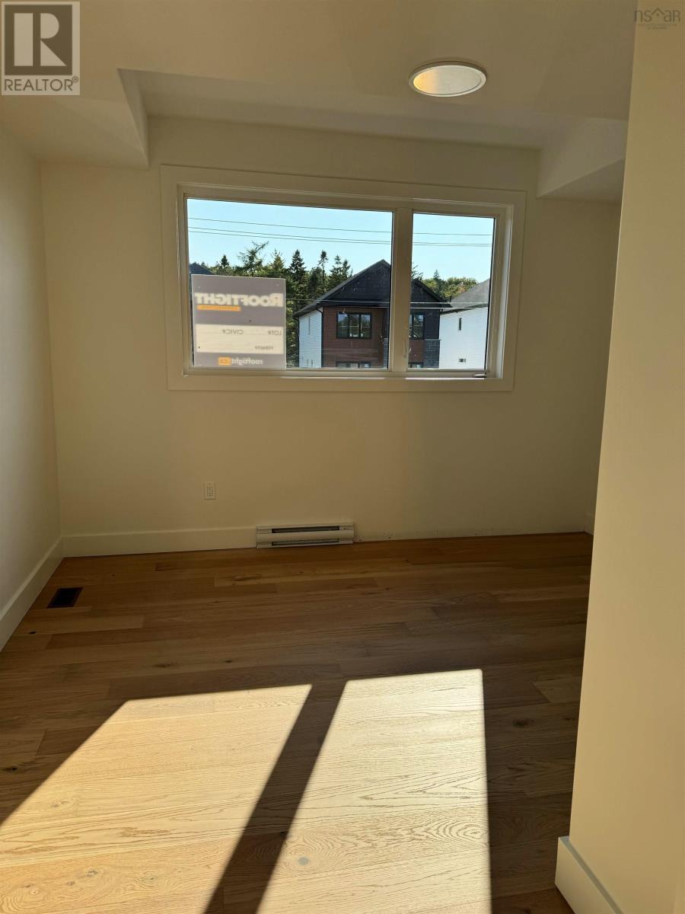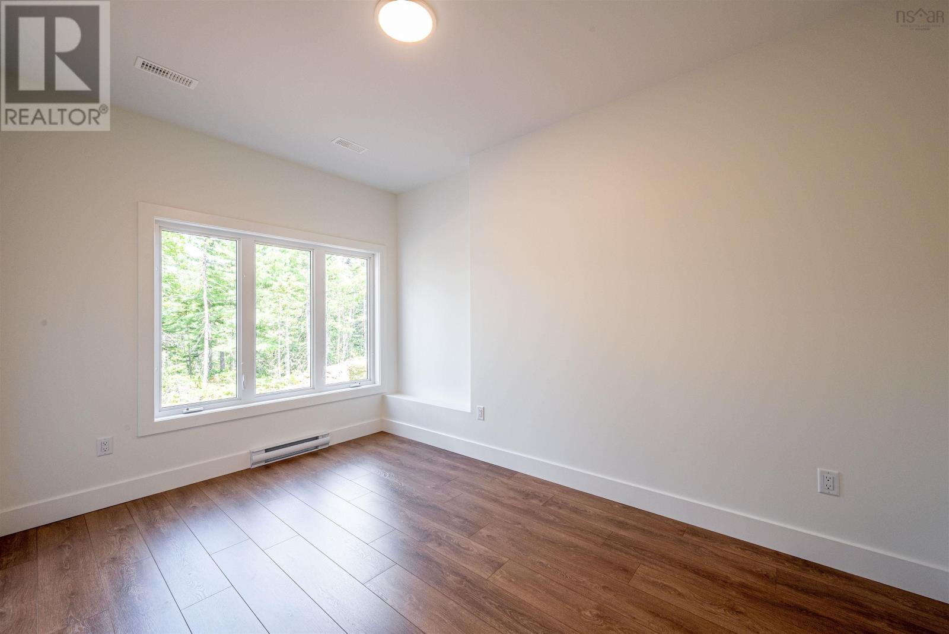Pun56 113 Puncheon Way, Pun56 - 113 Puncheon Way Bedford, Nova Scotia B4B 2L1
$879,900
Welcome to the Apres Ski, A Luxurious Chalet-Style Home on a 34ft lot by Rooftight! This stunning home features luxury finishes throughout: including a wet bar in the walk-out basement, fully ducted heat pump/AC system, large walk-in pantry & two-story living room with vaulted ceilings (9ft high ceilings in basement and main floor). The Apres Ski has a cool factor that is hard to resist. The luxury features make this home feel extra grand. The two-story living room is a showstopper, with vaulted ceilings and a modern fireplace it gives the space an open but cozy feel. The kitchen island has quartz countertops and offers bar seating for 3. You'll love the extra large walk-in pantry. The wet bar in the basement is perfect for entertaining guests. With 4 bedrooms and 3.5 bathrooms, there is plenty of space for a family or guests. This home includes all appliances (second floor laundry). Make sure to take the time to view the special bonus storage space in the primary walk-in closet! Put your luggage/ shoe collection or seasonal clothing here! Chat with us more about the Rooftight 2 Year Whole Home Warranty and fall in love with the Apres Ski at 113 Puncheon Way. (id:40687)
Open House
This property has open houses!
2:00 pm
Ends at:4:00 pm
2:00 pm
Ends at:4:00 pm
2:00 pm
Ends at:4:00 pm
Property Details
| MLS® Number | 202322266 |
| Property Type | Single Family |
| Community Name | Bedford |
| Amenities Near By | Park, Playground, Public Transit, Shopping, Place Of Worship |
| Community Features | School Bus |
Building
| Bathroom Total | 4 |
| Bedrooms Above Ground | 3 |
| Bedrooms Below Ground | 1 |
| Bedrooms Total | 4 |
| Appliances | Stove, Dishwasher, Dryer, Washer, Refrigerator |
| Construction Style Attachment | Detached |
| Cooling Type | Central Air Conditioning, Heat Pump |
| Exterior Finish | Stucco, Vinyl |
| Flooring Type | Engineered Hardwood, Hardwood, Laminate, Tile |
| Foundation Type | Poured Concrete |
| Half Bath Total | 1 |
| Stories Total | 2 |
| Size Interior | 2,580 Ft2 |
| Total Finished Area | 2580 Sqft |
| Type | House |
| Utility Water | Municipal Water |
Parking
| Garage | |
| Attached Garage |
Land
| Acreage | No |
| Land Amenities | Park, Playground, Public Transit, Shopping, Place Of Worship |
| Landscape Features | Landscaped |
| Sewer | Municipal Sewage System |
| Size Irregular | 0.1747 |
| Size Total | 0.1747 Ac |
| Size Total Text | 0.1747 Ac |
Rooms
| Level | Type | Length | Width | Dimensions |
|---|---|---|---|---|
| Second Level | Primary Bedroom | 12.6 x 14 | ||
| Second Level | Ensuite (# Pieces 2-6) | 4pc | ||
| Second Level | Bedroom | 10.6 x 10.4 | ||
| Second Level | Bedroom | 12.6 x 10 | ||
| Second Level | Bath (# Pieces 1-6) | 3pc | ||
| Lower Level | Recreational, Games Room | 11 x 21 | ||
| Lower Level | Bedroom | 9.8 x 13.8 | ||
| Lower Level | Bath (# Pieces 1-6) | 3pc | ||
| Lower Level | Utility Room | Irreg | ||
| Main Level | Great Room | 12.6 16 | ||
| Main Level | Dining Room | 8.6 x 12 | ||
| Main Level | Kitchen | 8.6 x 12 | ||
| Main Level | Bath (# Pieces 1-6) | 2pc | ||
| Main Level | Other | Garage 14.6 x 21 |
Contact Us
Contact us for more information




