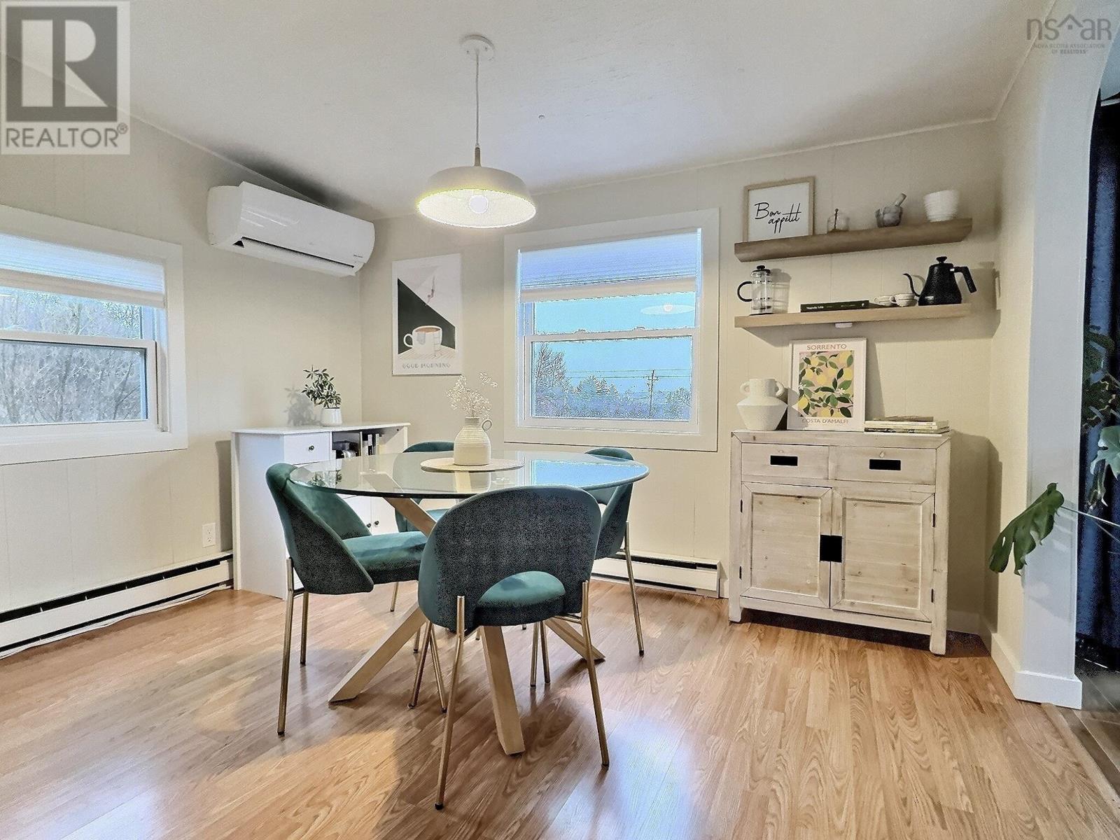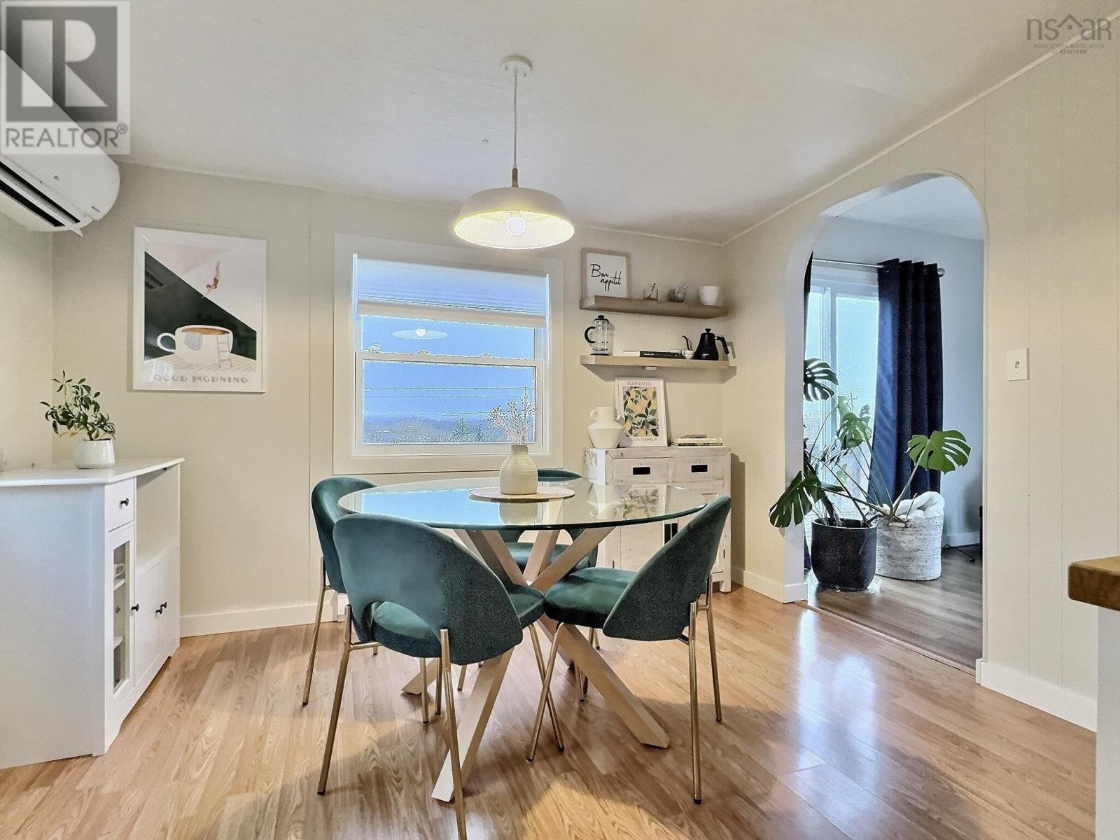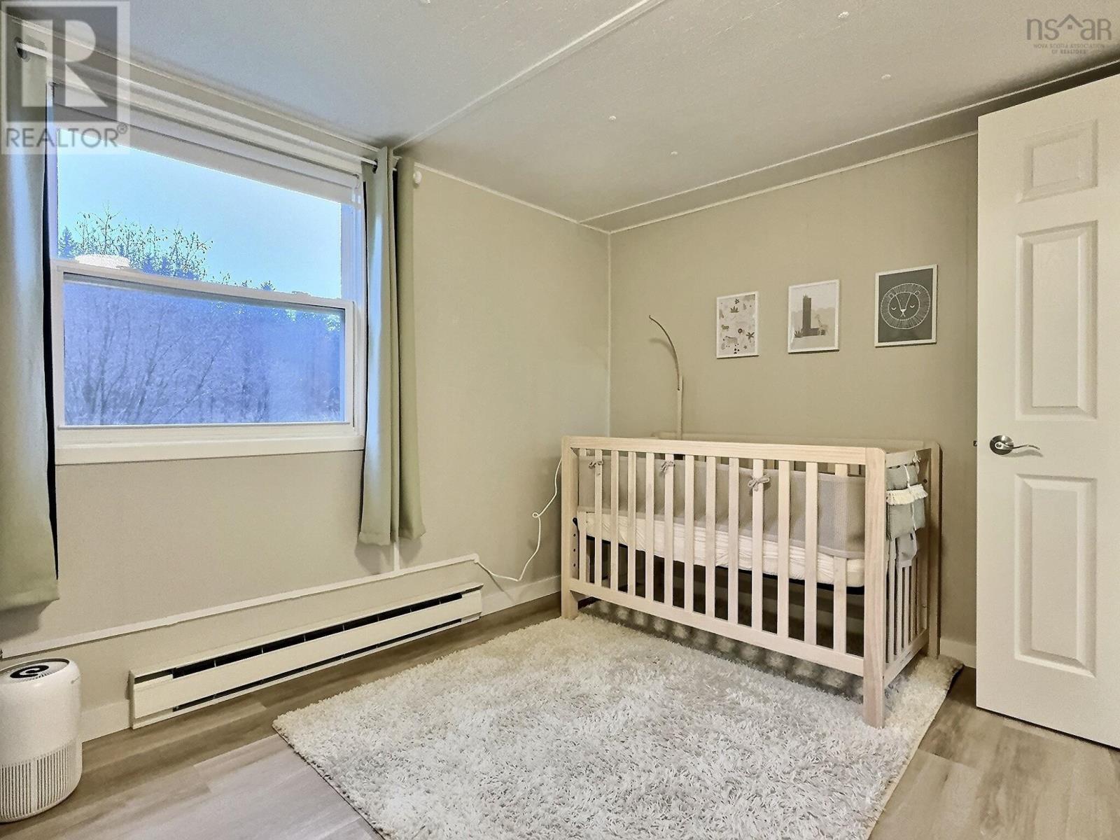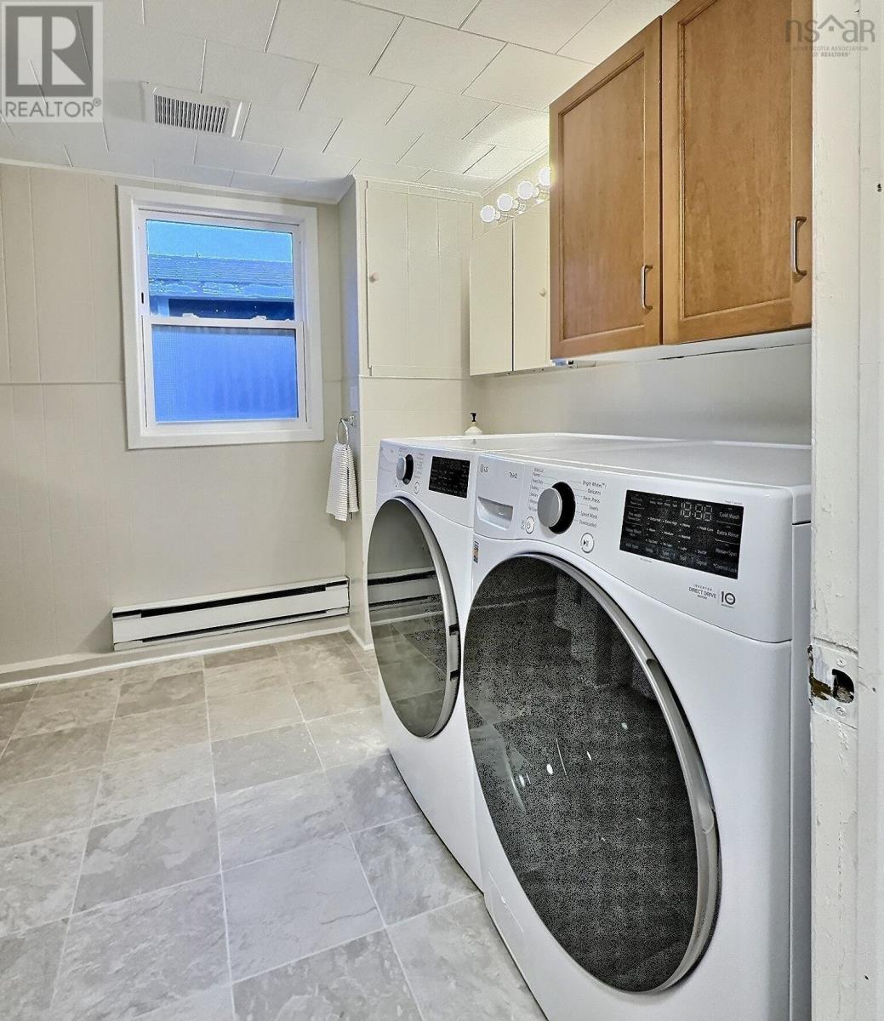2 Bedroom
1 Bathroom
935 ft2
Wall Unit, Heat Pump
Partially Landscaped
$199,000
This move-in-ready home is a great choice for first-time buyers, a small family, or anyone looking to downsize. It features a spacious eat-in kitchen for family meals, a big living room to relax or entertain, and excellent natural lighting from large windows throughout. The home includes a large principal bedroom and a cozy second bedroom, offering plenty of space. A lovely entryway keeps outdoor gear separate from the main living areas, adding to the home?s convenience. Step out onto the great deck with charming views and enjoy the peaceful neighbourhood, located just off the famous Cabot Trail. Close to hiking trails and ATV access, it?s ideal for outdoor lovers. This lovely one-level home is perfect for easy living. Don?t wait?schedule a viewing today! (id:40687)
Property Details
|
MLS® Number
|
202426941 |
|
Property Type
|
Single Family |
|
Community Name
|
Plateau |
|
Amenities Near By
|
Golf Course, Park, Playground, Shopping, Place Of Worship, Beach |
|
Community Features
|
School Bus |
|
Features
|
Sloping |
|
Structure
|
Shed |
Building
|
Bathroom Total
|
1 |
|
Bedrooms Above Ground
|
2 |
|
Bedrooms Total
|
2 |
|
Appliances
|
Stove, Dishwasher, Dryer, Washer, Refrigerator, Water Softener |
|
Basement Type
|
Crawl Space |
|
Constructed Date
|
1974 |
|
Construction Style Attachment
|
Detached |
|
Cooling Type
|
Wall Unit, Heat Pump |
|
Exterior Finish
|
Vinyl |
|
Flooring Type
|
Laminate, Vinyl |
|
Foundation Type
|
Poured Concrete |
|
Stories Total
|
1 |
|
Size Interior
|
935 Ft2 |
|
Total Finished Area
|
935 Sqft |
|
Type
|
House |
|
Utility Water
|
Dug Well, Shared Well, Well |
Land
|
Acreage
|
No |
|
Land Amenities
|
Golf Course, Park, Playground, Shopping, Place Of Worship, Beach |
|
Landscape Features
|
Partially Landscaped |
|
Sewer
|
Septic System |
|
Size Irregular
|
0.2089 |
|
Size Total
|
0.2089 Ac |
|
Size Total Text
|
0.2089 Ac |
Rooms
| Level |
Type |
Length |
Width |
Dimensions |
|
Main Level |
Eat In Kitchen |
|
|
11x18 |
|
Main Level |
Living Room |
|
|
11.07 x 17.11 |
|
Main Level |
Bedroom |
|
|
11.07 x 13. (+jog) |
|
Main Level |
Bedroom |
|
|
9. x 11.04(+jog) |
|
Main Level |
Bath (# Pieces 1-6) |
|
|
8.08 x 9 |
|
Main Level |
Foyer |
|
|
5x 6.07 |
https://www.realtor.ca/real-estate/27667645/404-cheticamp-back-road-plateau-plateau

















