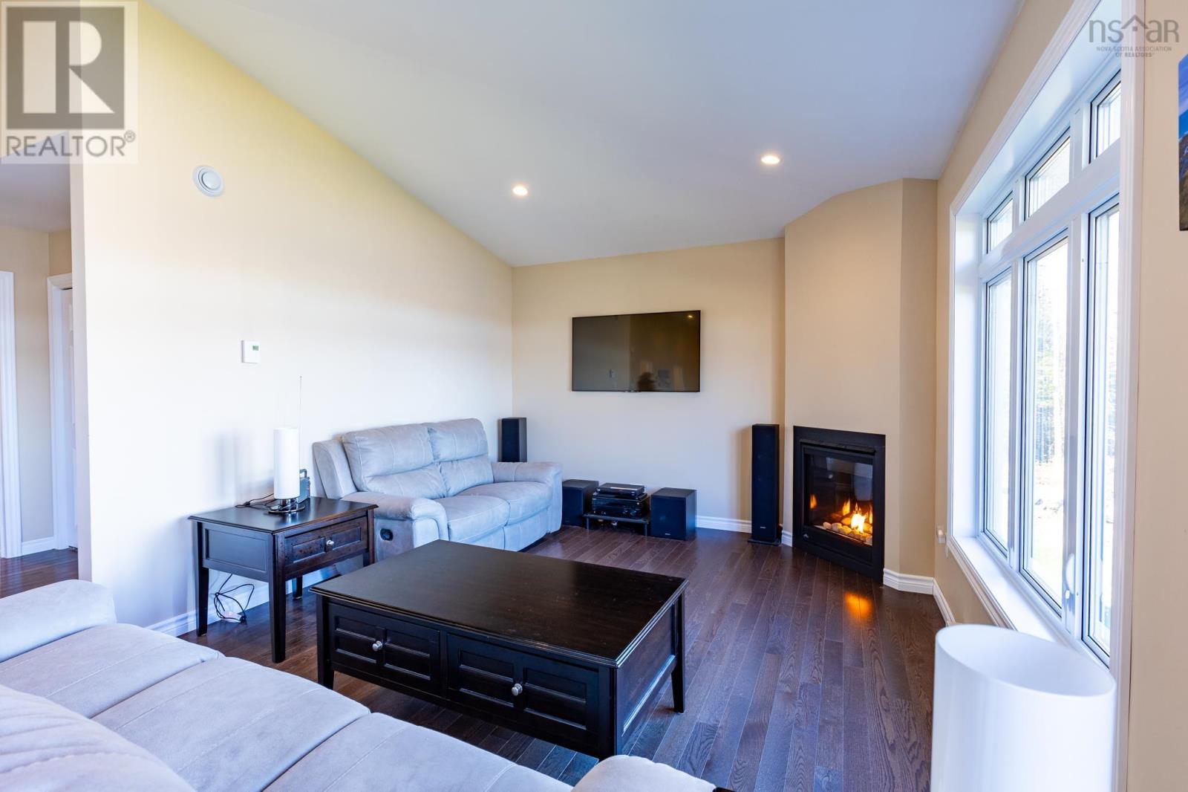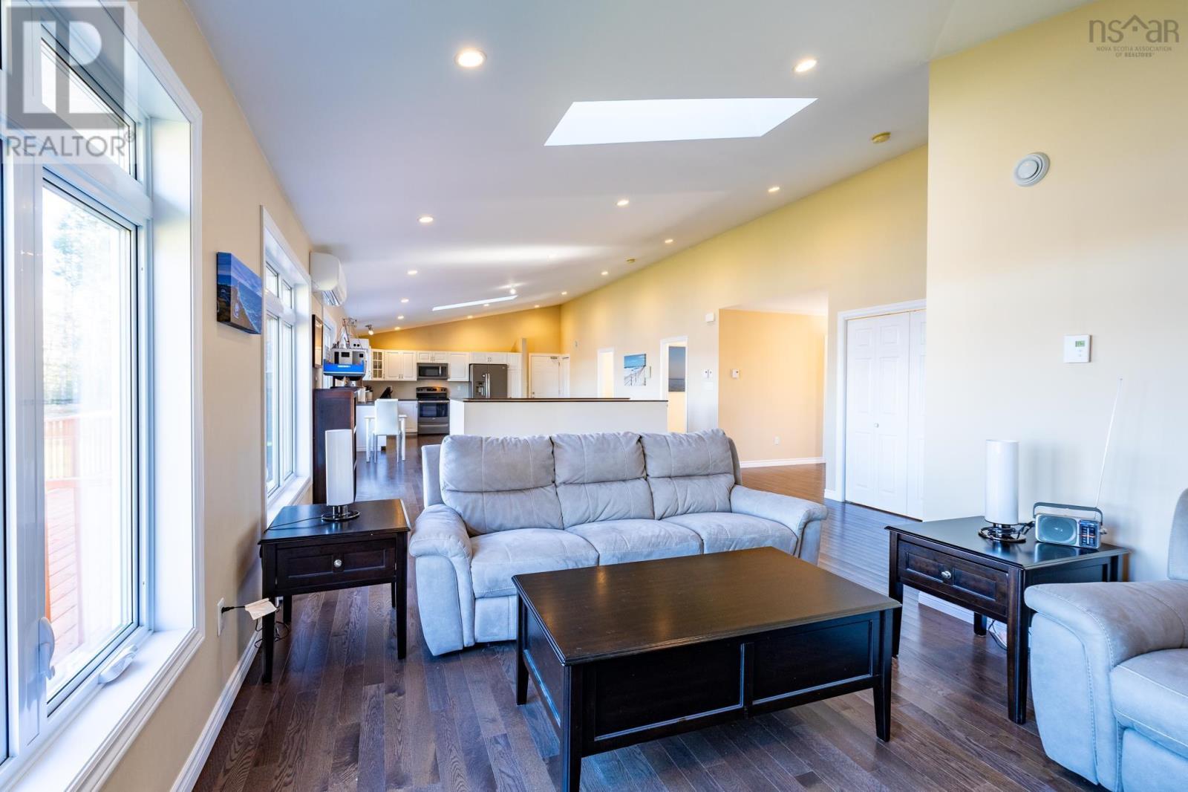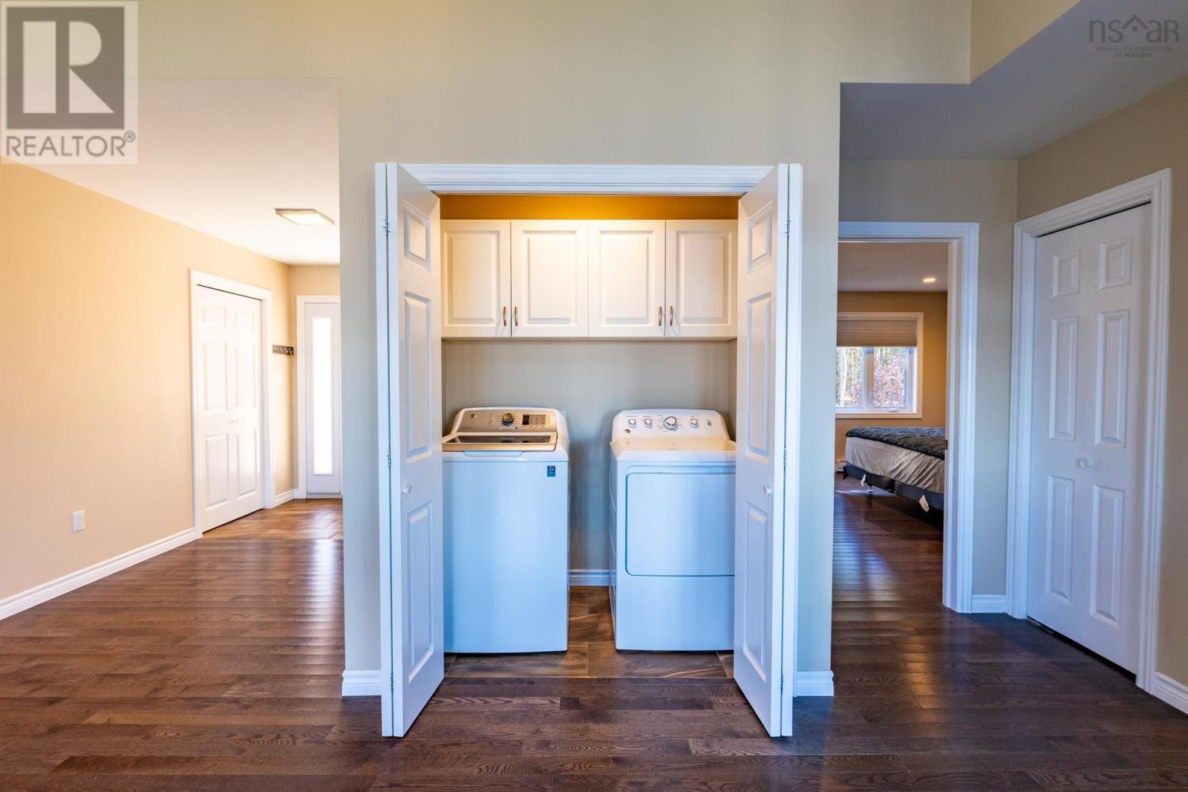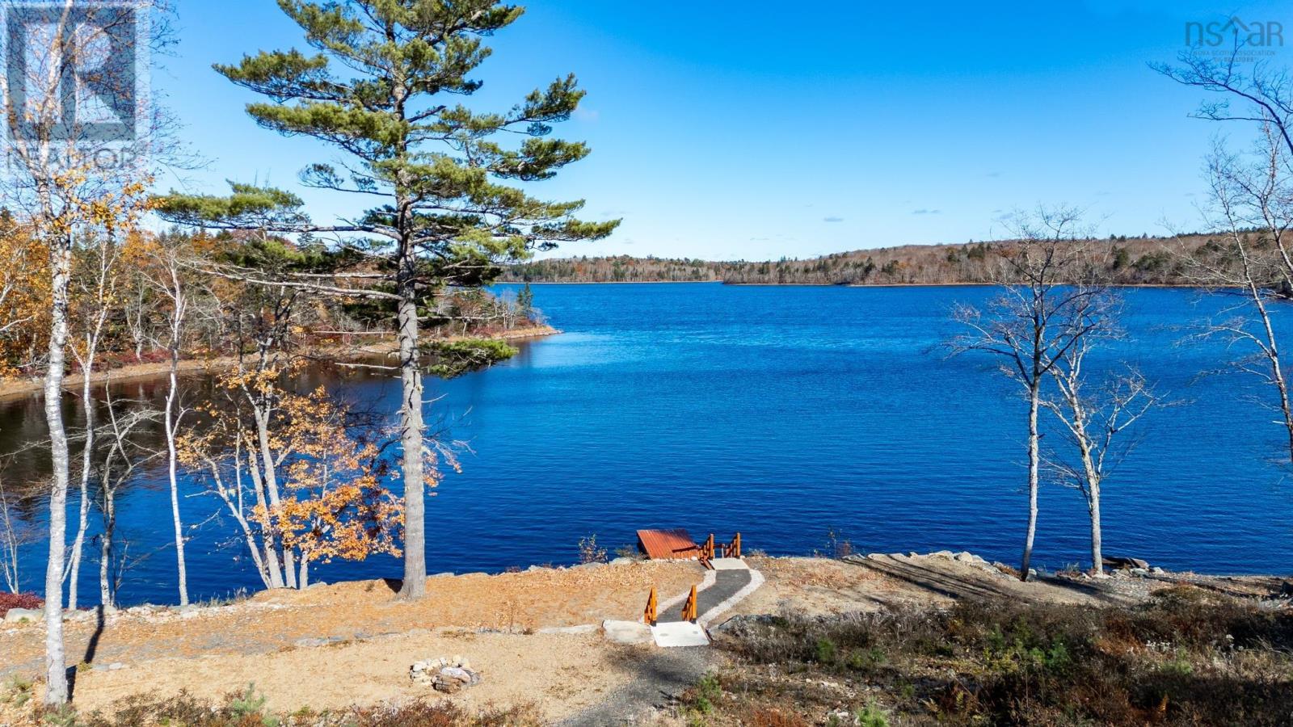3 Bedroom
1 Bathroom
1,638 ft2
Bungalow
Fireplace
Heat Pump
Waterfront On Lake
Acreage
Landscaped
$799,000
Discover lakeside living at its finest with this beautiful 3-bedroom, 1-bathroom home on the quiet shores of Bennetts Lake. Built in 2017, this modern retreat offers an open-concept design with bedrooms, bath (heated floor, air-jet tub), living room, and kitchen conveniently located on one level. Large, triple-pane windows highlight stunning lake views and allow for ample natural lighting. Hardwood and tile flooring provide warmth and durability. Living room features a propane fireplace, perfect for cozy evenings. The spacious master bedroom includes two walk-in closets, one plumbed for an ensuite bath. The walk-out basement provides excellent potential for expanded living space for a rec room, home gym, guest suite, or home office. A circular driveway offers both aesthetic appeal and ample parking. A carefully-designed rock wall adds a modern touch to the property?s landscaping. A circular driveway offers both aesthetic appeal and ample parking space. A path from the deck leads to steps to the boat ramp area and dock. The clear waters of Bennetts Lake are excellent for boating, swimming, and fishing. Nature lovers will appreciate the property?s location near the NS Nature Trust?s protected land across the lake. This conservation area preserves the habitat of the Plymouth Gentian, one of Canada?s rarest wildflowers. Furnishings are negotiable, making this home move-in ready for those eager to embrace lakeside living. Don?t miss this chance to own a private retreat on Bennetts Lake?where modern comfort meets natural beauty! (id:40687)
Property Details
|
MLS® Number
|
202426110 |
|
Property Type
|
Single Family |
|
Community Name
|
Gavelton |
|
Community Features
|
School Bus |
|
Equipment Type
|
Propane Tank |
|
Features
|
Treed, Sloping |
|
Rental Equipment Type
|
Propane Tank |
|
View Type
|
Lake View |
|
Water Front Type
|
Waterfront On Lake |
Building
|
Bathroom Total
|
1 |
|
Bedrooms Above Ground
|
3 |
|
Bedrooms Total
|
3 |
|
Appliances
|
Stove, Dishwasher, Dryer, Washer, Microwave, Refrigerator |
|
Architectural Style
|
Bungalow |
|
Basement Development
|
Partially Finished |
|
Basement Type
|
Full (partially Finished) |
|
Constructed Date
|
2017 |
|
Construction Style Attachment
|
Detached |
|
Cooling Type
|
Heat Pump |
|
Exterior Finish
|
Vinyl |
|
Fireplace Present
|
Yes |
|
Flooring Type
|
Ceramic Tile, Hardwood |
|
Foundation Type
|
Poured Concrete |
|
Stories Total
|
1 |
|
Size Interior
|
1,638 Ft2 |
|
Total Finished Area
|
1638 Sqft |
|
Type
|
House |
|
Utility Water
|
Dug Well, Well |
Parking
|
Garage
|
|
|
Attached Garage
|
|
|
Gravel
|
|
Land
|
Acreage
|
Yes |
|
Landscape Features
|
Landscaped |
|
Sewer
|
Septic System |
|
Size Irregular
|
4.4519 |
|
Size Total
|
4.4519 Ac |
|
Size Total Text
|
4.4519 Ac |
Rooms
| Level |
Type |
Length |
Width |
Dimensions |
|
Basement |
Den |
|
|
13.10 x 12.7 + 9.7 x 12.7 |
|
Basement |
Utility Room |
|
|
16.1 x 4.6 |
|
Basement |
Storage |
|
|
48.7 x 27.6 |
|
Main Level |
Foyer |
|
|
10.5 x 8 |
|
Main Level |
Eat In Kitchen |
|
|
30.10 x 27.7 |
|
Main Level |
Bedroom |
|
|
8.9 x 10.5 |
|
Main Level |
Bedroom |
|
|
9.2 x 10.5 |
|
Main Level |
Living Room |
|
|
18.8 x 18.11 |
|
Main Level |
Bath (# Pieces 1-6) |
|
|
8.2 x 7.3 |
|
Main Level |
Primary Bedroom |
|
|
12.8 x 13.3 |
https://www.realtor.ca/real-estate/27624298/481-plymouth-gentian-road-gavelton-gavelton







































