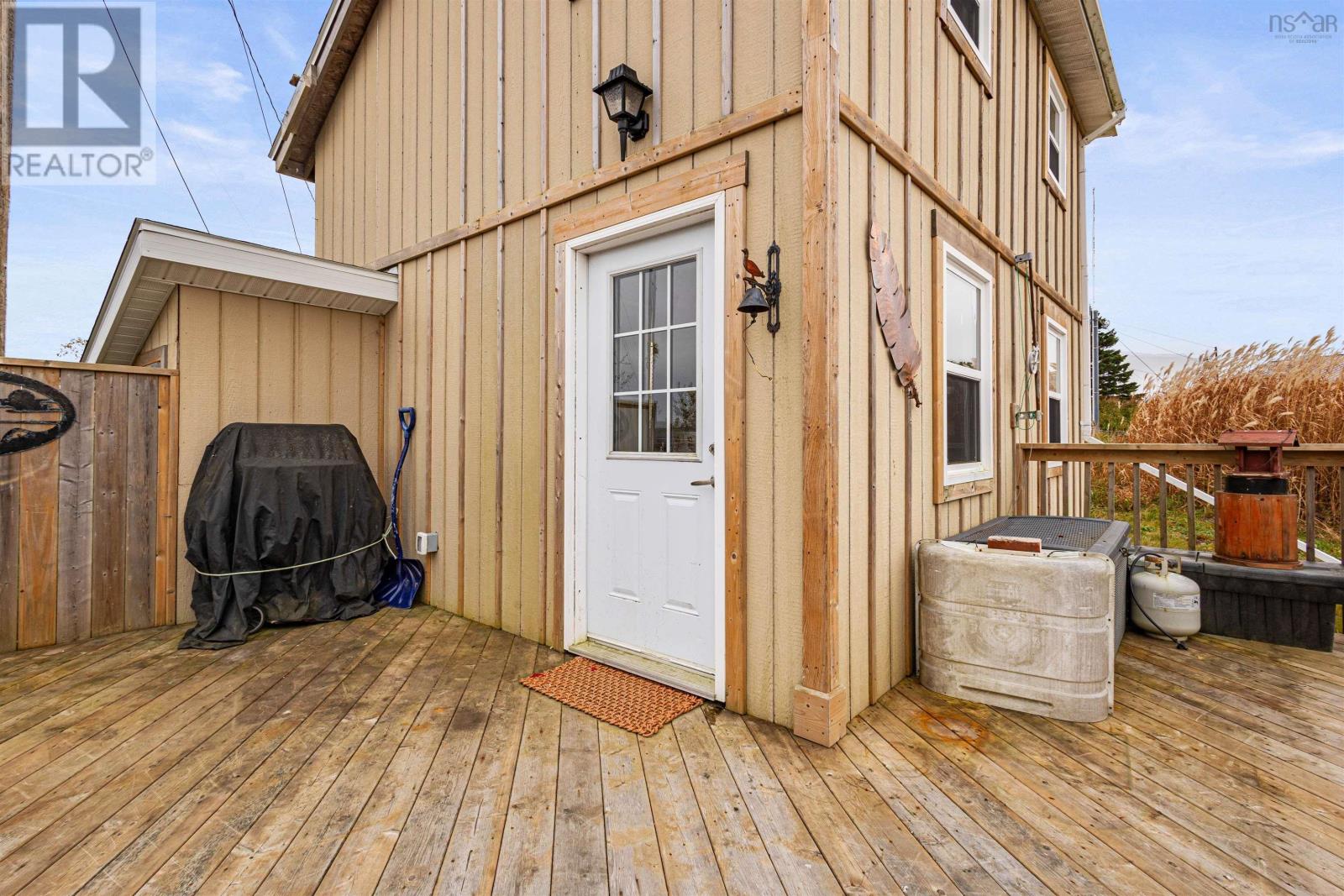14 Harrie Drive Terence Bay, Nova Scotia B3T 1Y2
1 Bedroom
1 Bathroom
630 ft2
Heat Pump
Waterfront On Ocean
Landscaped
$270,000
Situated in the scenic coastal community of Terence Bay, 14 Harrie Drive boasts direct ocean frontage with crystal-clear waters ideal for diving, swimming, paddle boarding, and kayaking. The property offers a ductless heat pump and includes a separate, wired two-story workshop. While the home will require work, it offers lots of potential, including an unfinished attic space that could be transformed into additional living areas. Zoned MU-1, the possibilities for use are diverse. Just a short walk to a sandy beach and the Government Wharf, 14 Harrie Drive offers a chance to create your dream coastal retreat. (id:40687)
Property Details
| MLS® Number | 202425729 |
| Property Type | Single Family |
| Community Name | Terence Bay |
| Amenities Near By | Park, Beach |
| View Type | Ocean View, View Of Water |
| Water Front Type | Waterfront On Ocean |
Building
| Bathroom Total | 1 |
| Bedrooms Above Ground | 1 |
| Bedrooms Total | 1 |
| Appliances | Dryer, Washer, Refrigerator |
| Basement Type | None |
| Construction Style Attachment | Detached |
| Cooling Type | Heat Pump |
| Exterior Finish | Wood Shingles, Vinyl |
| Flooring Type | Laminate, Tile |
| Stories Total | 1 |
| Size Interior | 630 Ft2 |
| Total Finished Area | 630 Sqft |
| Type | House |
| Utility Water | Dug Well |
Parking
| Gravel |
Land
| Acreage | No |
| Land Amenities | Park, Beach |
| Landscape Features | Landscaped |
| Sewer | Septic System |
| Size Irregular | 0.2257 |
| Size Total | 0.2257 Ac |
| Size Total Text | 0.2257 Ac |
Rooms
| Level | Type | Length | Width | Dimensions |
|---|---|---|---|---|
| Main Level | Kitchen | 12.2 x 5.3 | ||
| Main Level | Bedroom | 8.8 x 10.10 | ||
| Main Level | Living Room | 13.5 x 15.8 | ||
| Main Level | Bath (# Pieces 1-6) | 8.8 x 5.3 |
https://www.realtor.ca/real-estate/27600702/14-harrie-drive-terence-bay-terence-bay
Contact Us
Contact us for more information





























