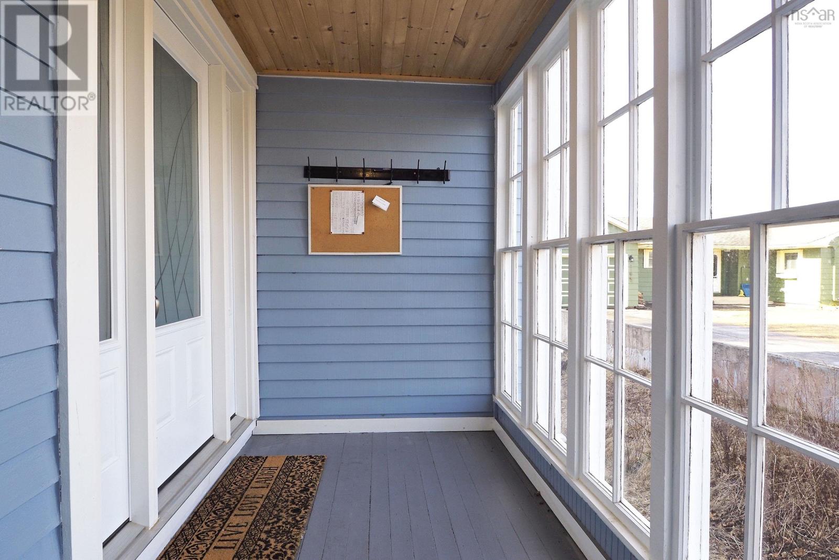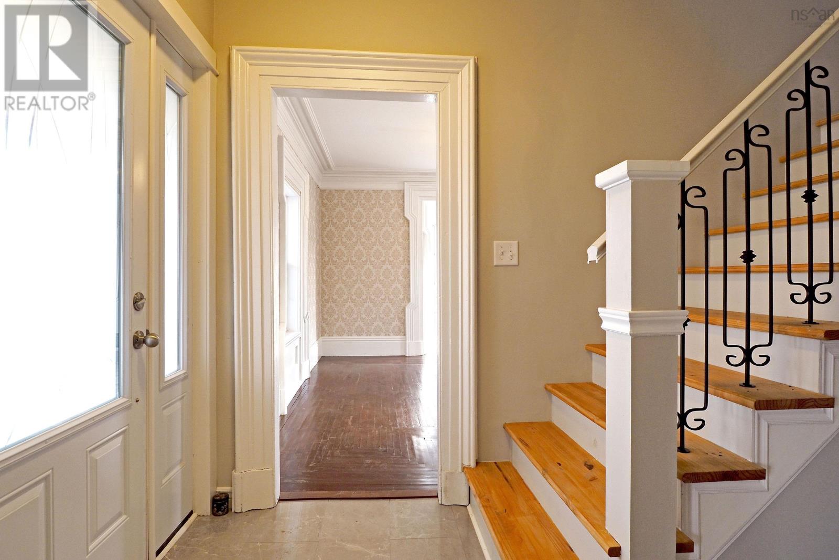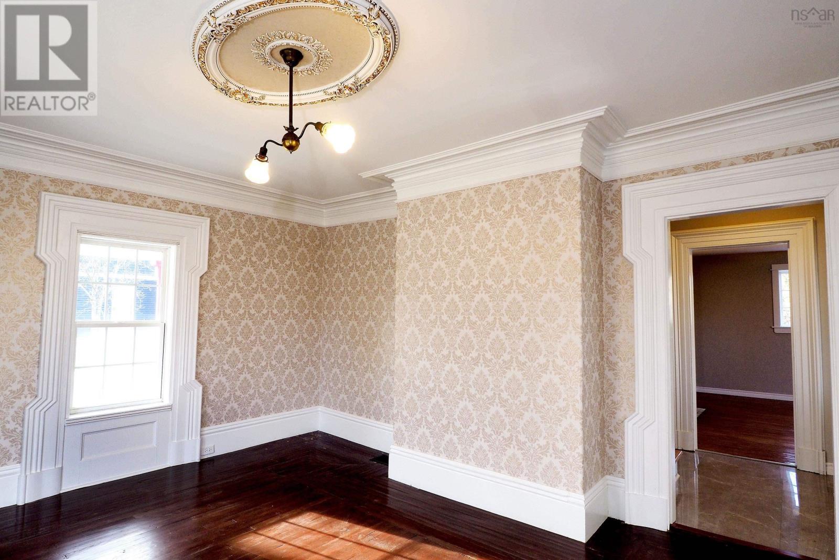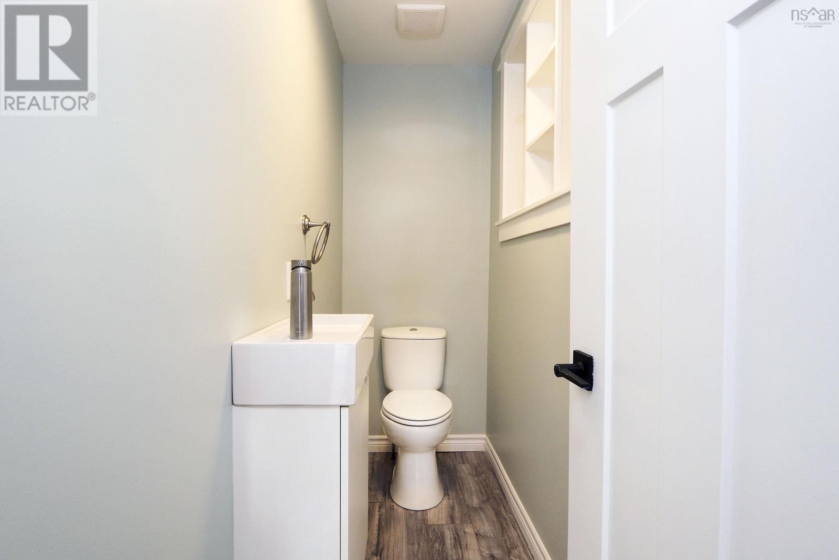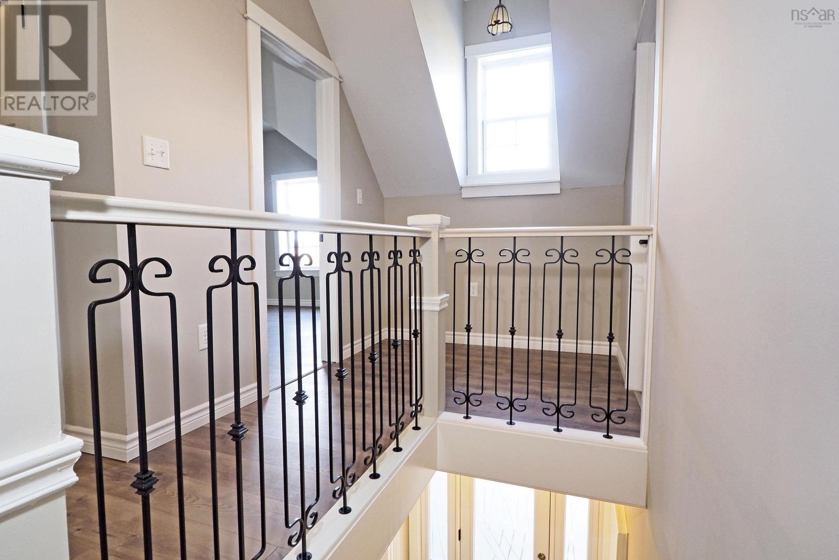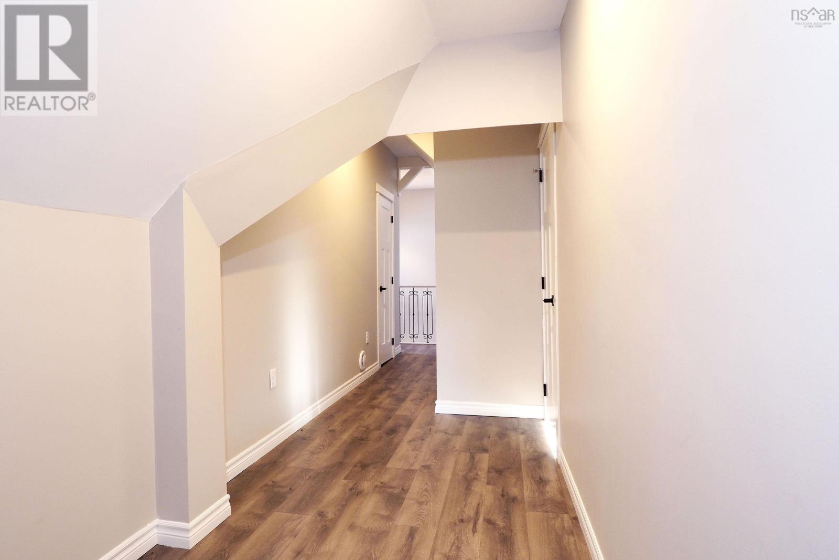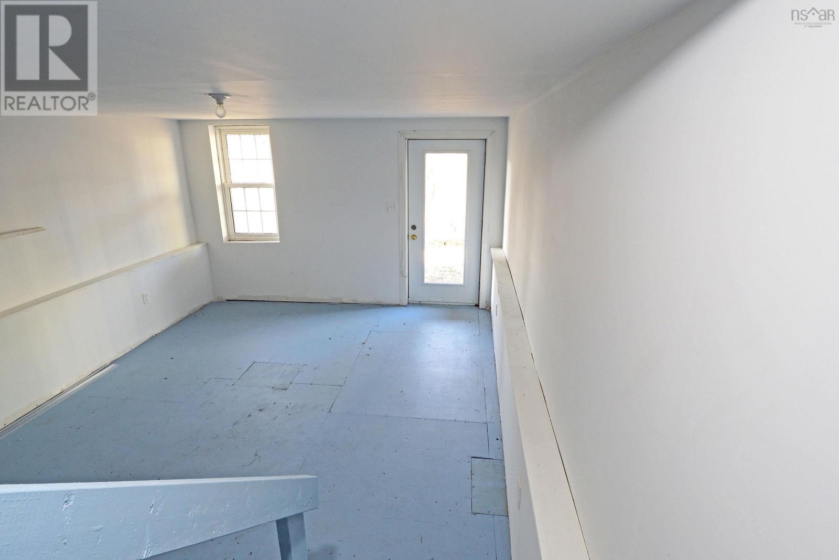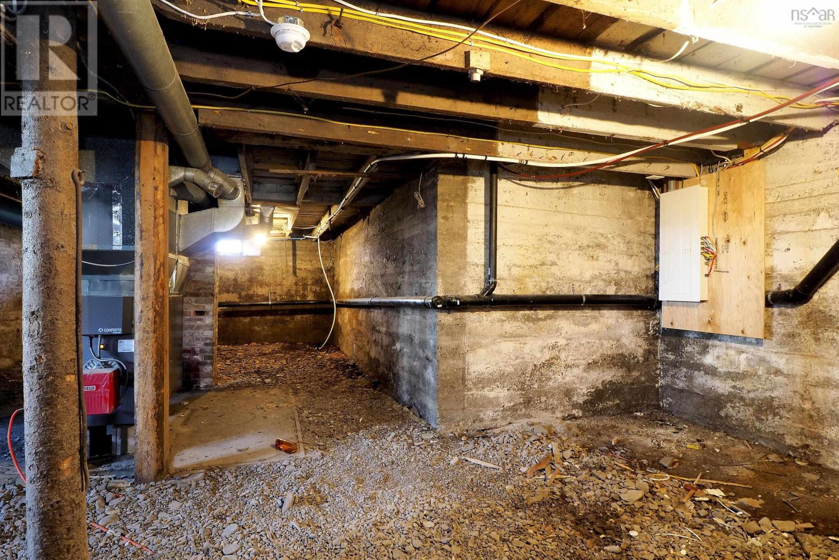3 Bedroom
2 Bathroom
2,495 ft2
$359,000
Beautiful restored century home in Parrsboro! This Victorian gem has been meticulously renovated, preserving the integrity of its original architecture, while providing the comforts of modern living. Upon entering the home, the entry is sleek, with modern tile and rebuilt staircase. The principal rooms have original hardwood floors that have been refinished and new windows have been installed. The family room and dining room have beautiful ornate mantles which are ornamental, but are true to their Victorian roots. The kitchen has new cabinetry and looks out over a sun-filled deck. From this deck, the sights and sounds of nature delight the senses, as a babbling brook runs along the back of the property. Upstairs, there are three generous bedrooms and a large bathroom, featuring a walk-in shower and second-floor laundry. On the lower level, there is a utility room with new oil furnace and tank, and a finished space with walk-out to the backyard. This lovely home is turn-key, as everything has been updated and replaced, including new windows and doors, the electrical and plumbing systems, light fixtures, steel roof, furnace, bathroom fixtures and more! This century home is situated in the lovely village of Parrsboro, which has a strong arts community and lots of amenities! Beaches and the golf course are nearby and shops and restaurants are within walking distance! Call today to book your viewing! (id:40687)
Property Details
|
MLS® Number
|
202404976 |
|
Property Type
|
Single Family |
|
Community Name
|
Parrsboro |
|
Amenities Near By
|
Golf Course, Playground, Shopping, Place Of Worship, Beach |
|
Community Features
|
School Bus |
|
Features
|
Sloping |
|
View Type
|
River View |
Building
|
Bathroom Total
|
2 |
|
Bedrooms Above Ground
|
3 |
|
Bedrooms Total
|
3 |
|
Appliances
|
None |
|
Constructed Date
|
1906 |
|
Construction Style Attachment
|
Detached |
|
Exterior Finish
|
Wood Shingles, Wood Siding |
|
Flooring Type
|
Hardwood, Tile, Vinyl, Vinyl Plank |
|
Foundation Type
|
Poured Concrete |
|
Half Bath Total
|
1 |
|
Stories Total
|
2 |
|
Size Interior
|
2,495 Ft2 |
|
Total Finished Area
|
2495 Sqft |
|
Type
|
House |
|
Utility Water
|
Municipal Water |
Parking
Land
|
Acreage
|
No |
|
Land Amenities
|
Golf Course, Playground, Shopping, Place Of Worship, Beach |
|
Sewer
|
Municipal Sewage System |
|
Size Irregular
|
0.4239 |
|
Size Total
|
0.4239 Ac |
|
Size Total Text
|
0.4239 Ac |
Rooms
| Level |
Type |
Length |
Width |
Dimensions |
|
Second Level |
Bath (# Pieces 1-6) |
|
|
9.5x10.11 |
|
Second Level |
Primary Bedroom |
|
|
16.5x12.9 |
|
Second Level |
Bedroom |
|
|
14.4x12.7 |
|
Second Level |
Bedroom |
|
|
14.4x12.7 |
|
Lower Level |
Recreational, Games Room |
|
|
18.2x12 |
|
Lower Level |
Utility Room |
|
|
34.6x28.4 |
|
Lower Level |
Utility Room |
|
|
4.8x3.3 |
|
Main Level |
Living Room |
|
|
15.1x14.11 |
|
Main Level |
Family Room |
|
|
14.10x14.5 |
|
Main Level |
Dining Room |
|
|
14.10x14.5 |
|
Main Level |
Kitchen |
|
|
12.6x14.6 |
|
Main Level |
Bath (# Pieces 1-6) |
|
|
8.3x2.10 |
|
Main Level |
Mud Room |
|
|
5.4x10 |
https://www.realtor.ca/real-estate/26644446/2316-western-avenue-parrsboro-parrsboro



