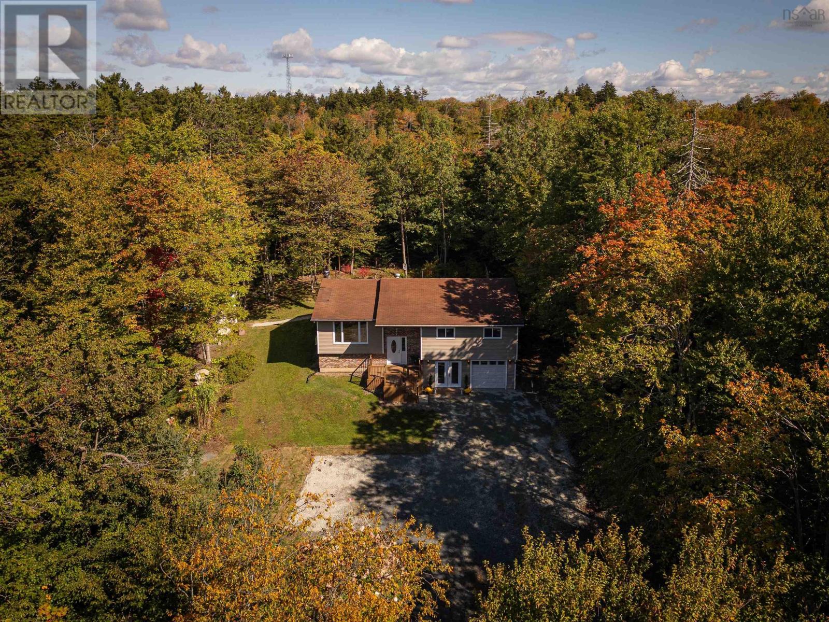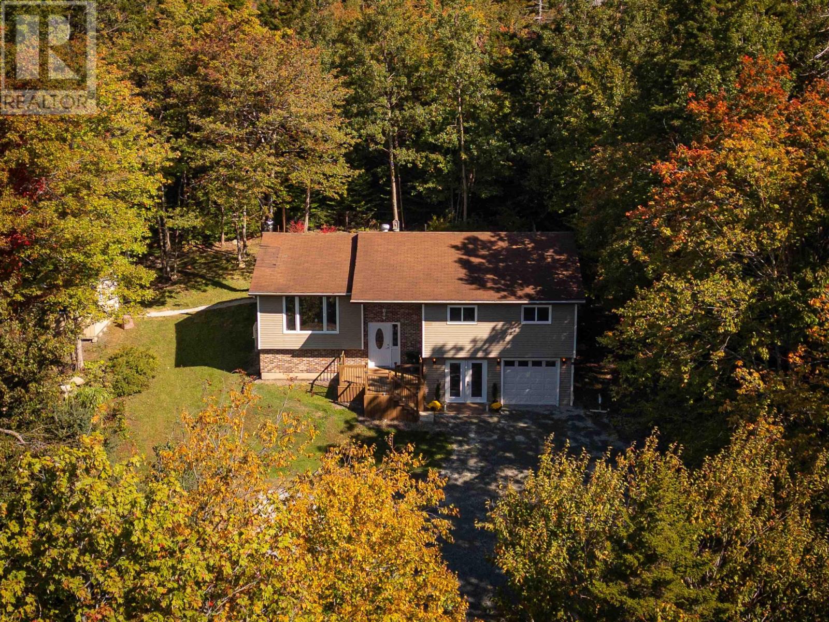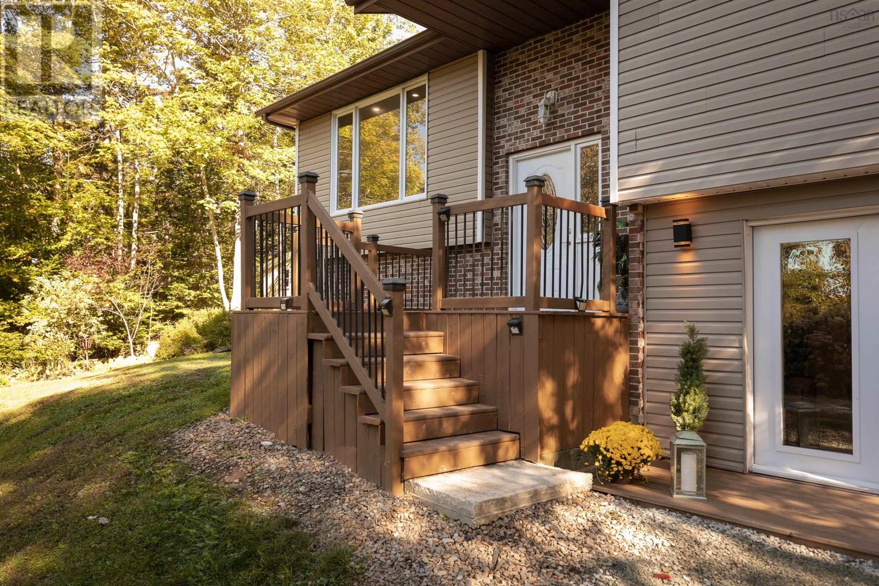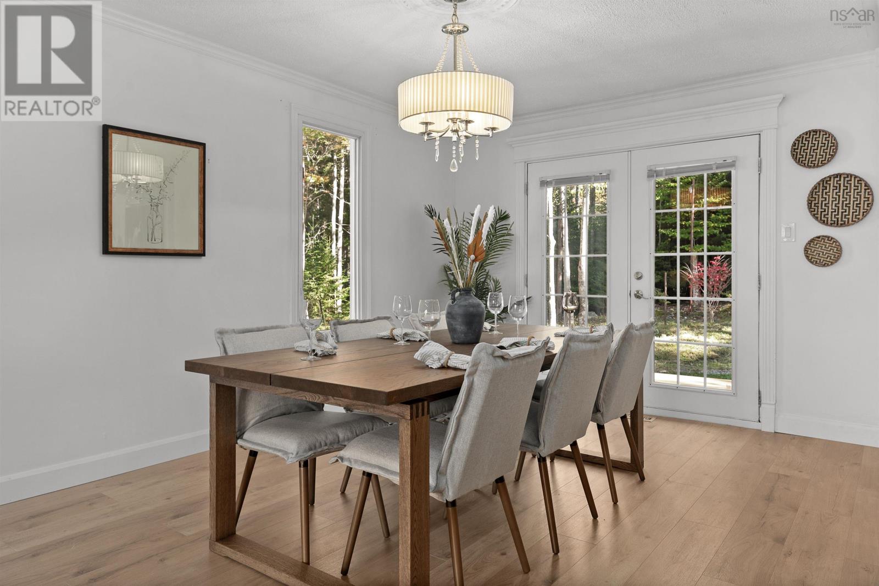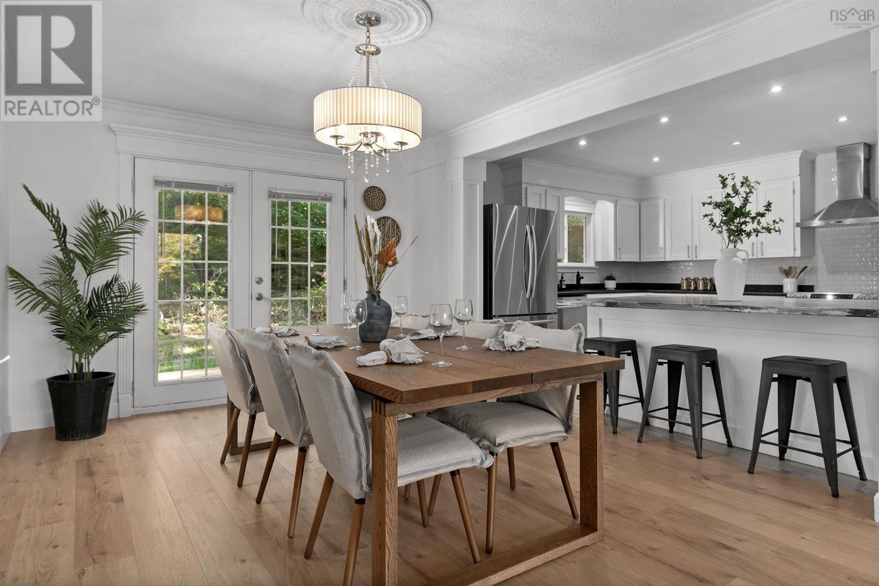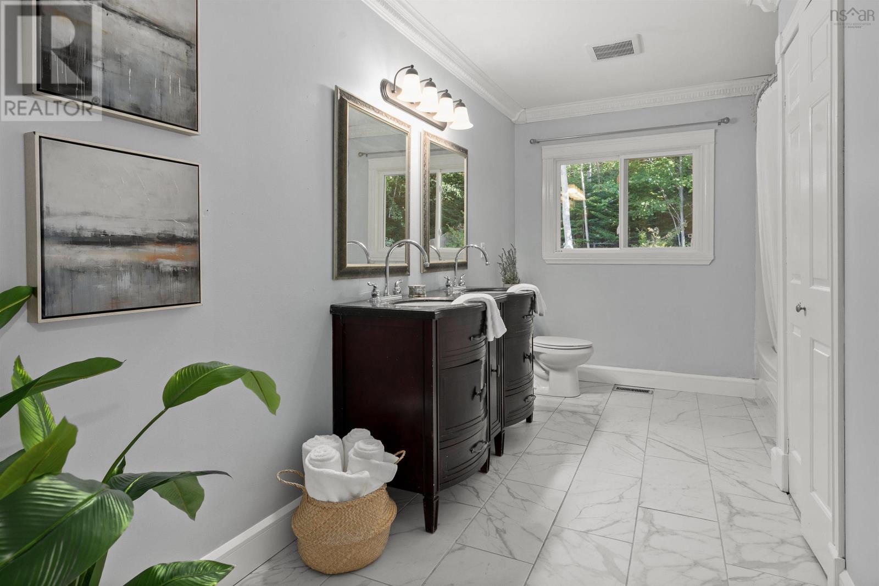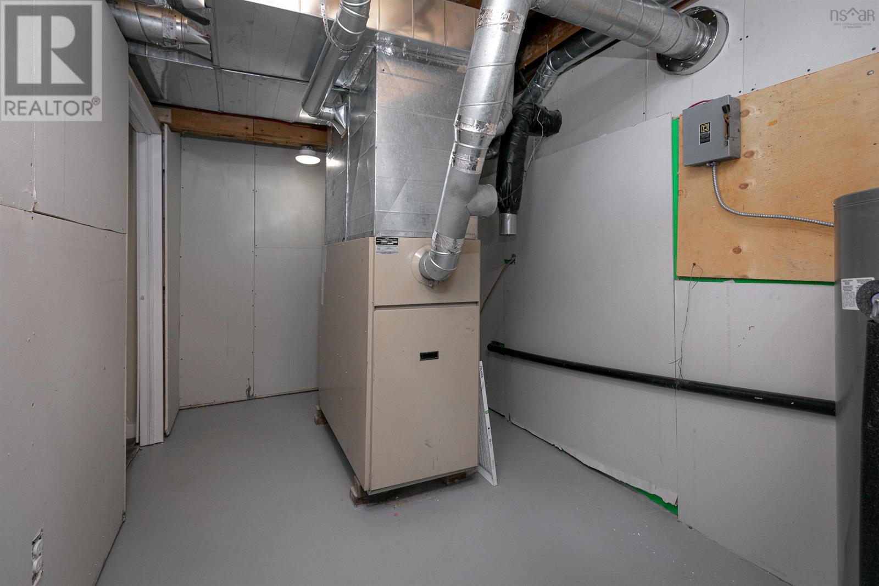143 Lakeland Street Beaver Bank, Nova Scotia B4G 1A6
$569,900
If an oversized private lot and a home with abundant upgrades is on your list, you need to experience 143 Lakeland Street in Beaver Bank. Set in the popular Greenforest neighbourhood offering a relaxed family lifestyle with space for everyone including access to Barrett Lake Park and quiet streets, perfect for evening strolls and getting to know your new neighbourhood. Your new home greets you at the top of a newly gravelled driveway amongst lush and mature landscaping. Inside you're going to love this split entry configuration with 3 bedrooms up and 1 bedroom plus den down in the newly finished in-law suite with double door walkout with a efficient ductless heat pumps powering both levels. Natural light fills the open concept living, dining, and kitchen with neutral finishes with recent paintwork and abundant storage throughout, the perfect space for both entertaining and daily living. Your three oversized bedrooms and an expansive bathroom finish off the main floor with newer windows. Off your dining space is direct access to a spacious deck in your private backyard with custom landscaping details and relaxing fire pit area. Downstairs includes a spacious layout with a kitchenette, full bathroom with custom tile shower and laundry, a well appointed bedroom, den space, and a generous living and dining space. This property not only boasts incredible storage inside but also outside with a spacious shed off the backyard and your built-in single car garage. Enjoy being set just minutes away from the amenities and experiences of both Beaver Bank and Lower Sackville and just under 30 minutes from Downtown Halifax. Reach out today for your private showing! (id:40687)
Open House
This property has open houses!
2:00 pm
Ends at:4:00 pm
Property Details
| MLS® Number | 202423601 |
| Property Type | Single Family |
| Community Name | Beaver Bank |
| Amenities Near By | Park, Playground, Shopping, Place Of Worship |
| Community Features | School Bus |
| Features | Sloping |
| Structure | Shed |
Building
| Bathroom Total | 2 |
| Bedrooms Above Ground | 3 |
| Bedrooms Below Ground | 1 |
| Bedrooms Total | 4 |
| Appliances | Range - Electric, Dishwasher, Dryer - Electric, Washer, Refrigerator |
| Architectural Style | 2 Level |
| Constructed Date | 1982 |
| Construction Style Attachment | Detached |
| Cooling Type | Wall Unit, Heat Pump |
| Exterior Finish | Brick, Vinyl |
| Flooring Type | Porcelain Tile, Vinyl Plank |
| Foundation Type | Poured Concrete |
| Stories Total | 1 |
| Total Finished Area | 2224 Sqft |
| Type | House |
| Utility Water | Drilled Well |
Parking
| Garage | |
| Gravel |
Land
| Acreage | No |
| Land Amenities | Park, Playground, Shopping, Place Of Worship |
| Landscape Features | Landscaped |
| Sewer | Septic System |
| Size Irregular | 0.7174 |
| Size Total | 0.7174 Ac |
| Size Total Text | 0.7174 Ac |
Rooms
| Level | Type | Length | Width | Dimensions |
|---|---|---|---|---|
| Lower Level | Kitchen | 9.10 x 10.1 | ||
| Lower Level | Living Room | Measurements not available | ||
| Lower Level | Den | Measurements not available | ||
| Lower Level | Bath (# Pieces 1-6) | 811 x 99 | ||
| Lower Level | Bedroom | Measurements not available | ||
| Lower Level | Utility Room | Measurements not available | ||
| Main Level | Living Room | 14.1 x 14.1 | ||
| Main Level | Dining Room | 13.3 x 10.11 | ||
| Main Level | Kitchen | 12.10 x 12.1 | ||
| Main Level | Bedroom | 12.10 x 10.4 | ||
| Main Level | Bath (# Pieces 1-6) | 14.10 x 8.8 | ||
| Main Level | Primary Bedroom | 14.10 x 11.9 | ||
| Main Level | Bedroom | 12.10 x 10.3 |
https://www.realtor.ca/real-estate/27487199/143-lakeland-street-beaver-bank-beaver-bank
Interested?
Contact us for more information







