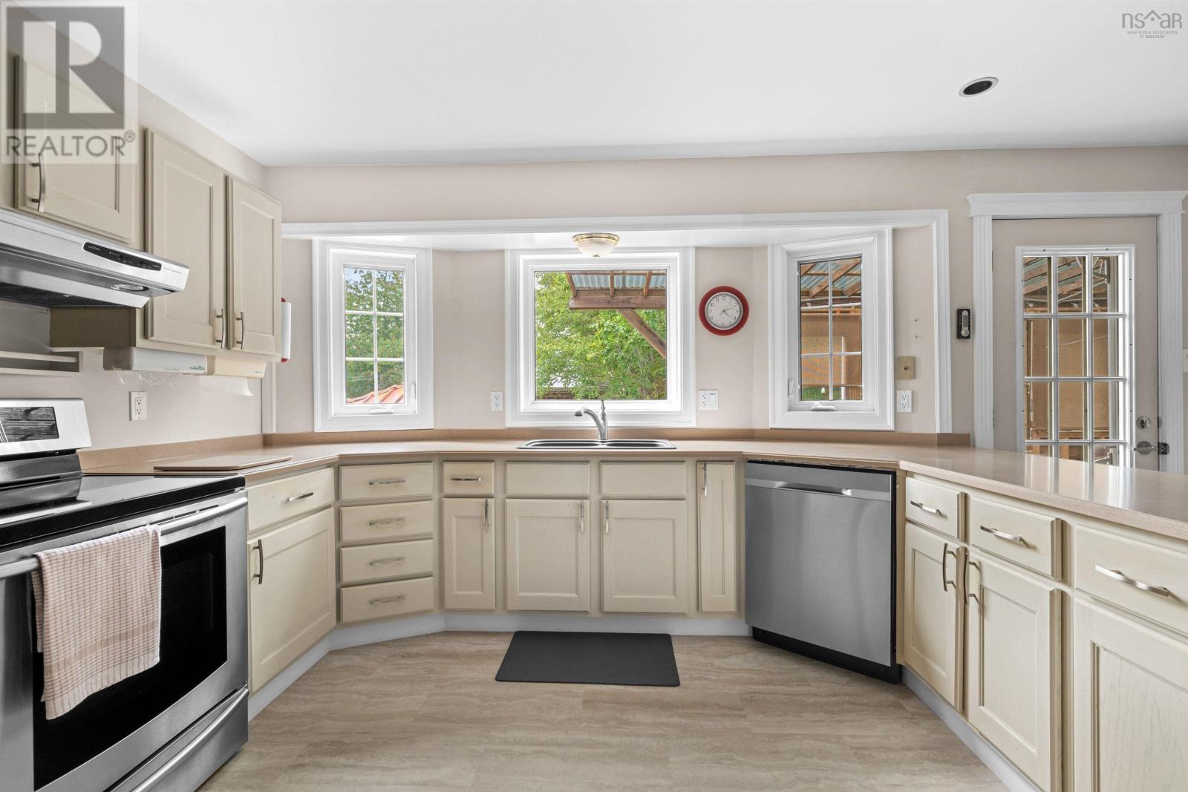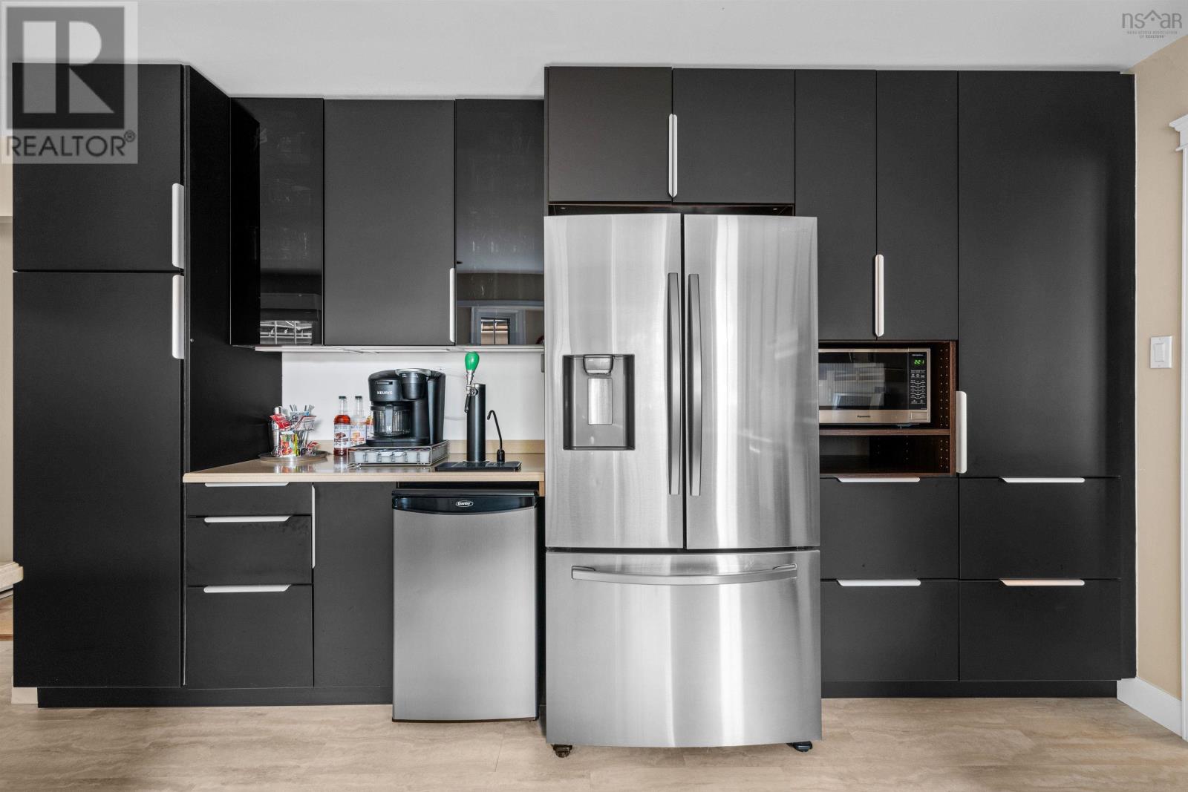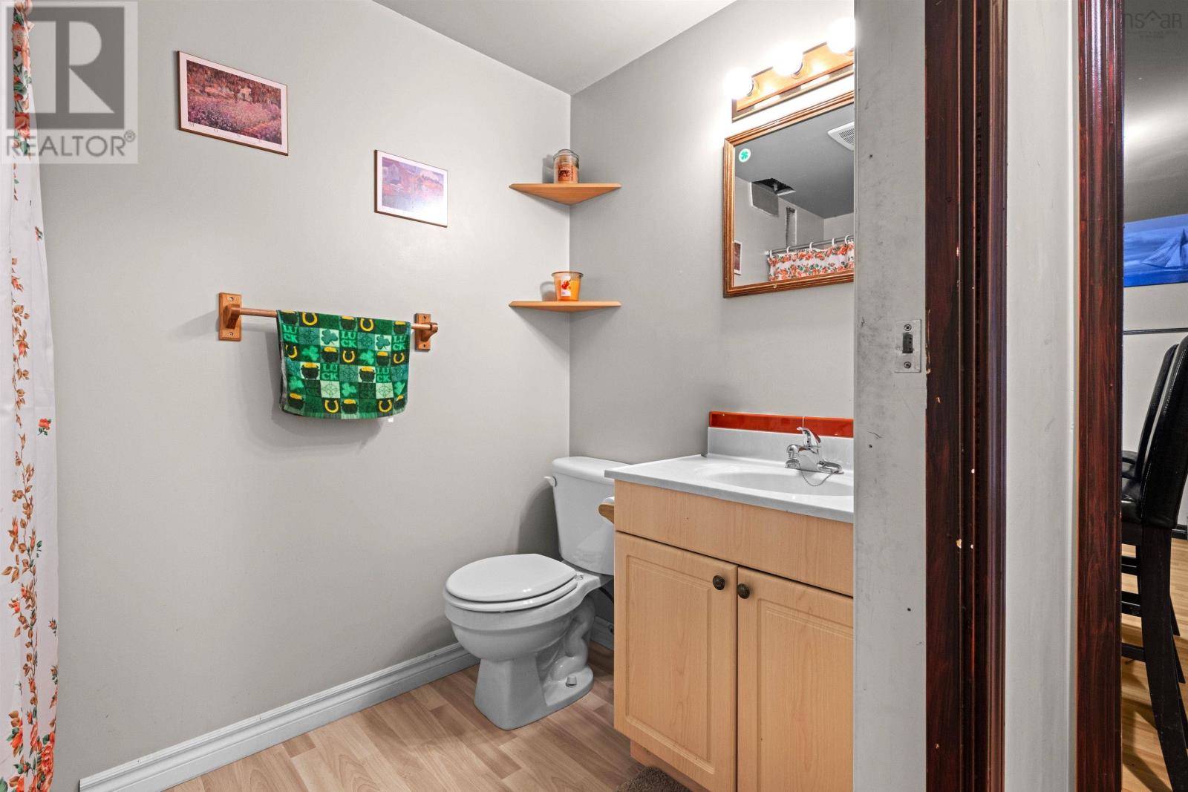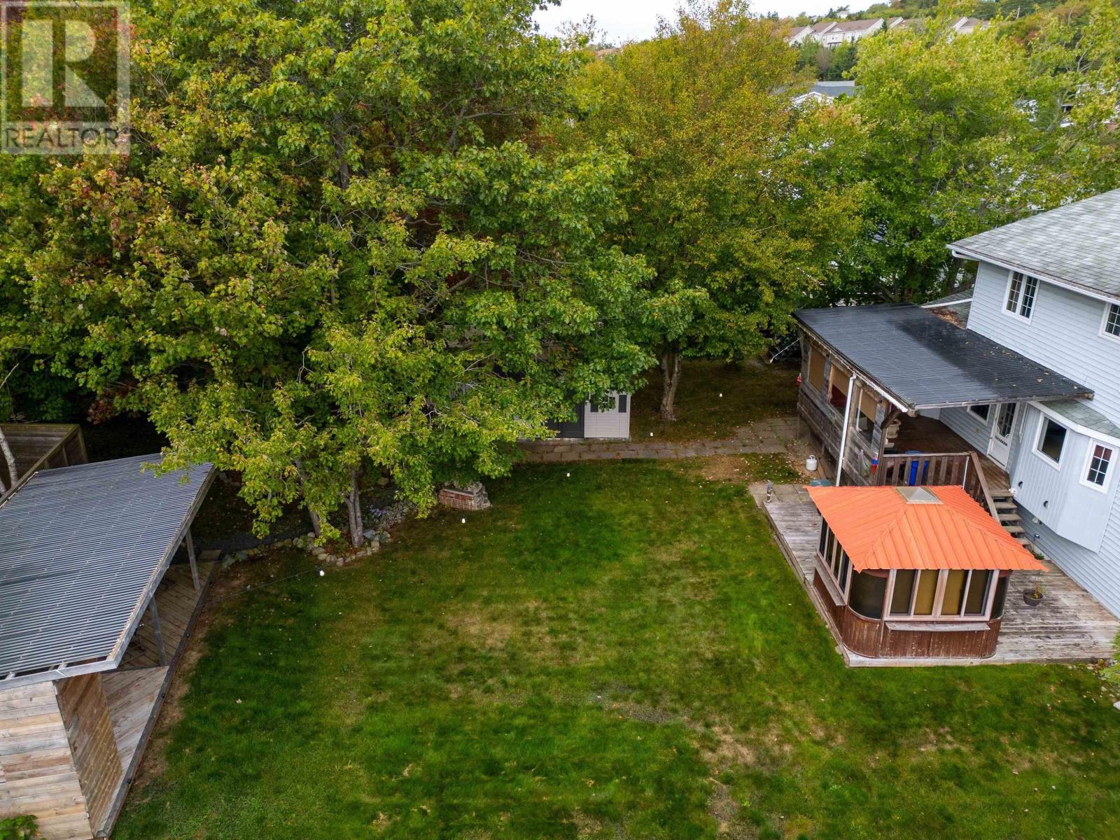40 Barry Allen Drive Dartmouth, Nova Scotia B2W 5Z9
$685,000
Come home to 40 Barry Allen Drive in popular Portland Estates, minutes to shopping, major bus terminal, & Portland Estates Elem. School. The fabulous neighborhood offers so much, such as Morris Lake, Birches Park, tennis court, basketball court, walking trails, nature on your doorstep, a real community with activities planned throughout the year for all to enjoy. Entering this home, you'll feel the happiness & love sprinkled throughout by the owners. It boasts a large entertaining kitchen/dining area, which accesses a huge deck, there's a separate dining room & living room for more formal occasions. Upstairs you'll find 4 spacious bedrooms & a family bath with laundry. Downstairs features the great room of your dreams - with custom bar in the L-shaped Rec room, leaving plenty of space for games tables & comfy sofas for curling up & watching your favorite movies. The spacious backyard is your own parklike oasis featuring 2 gazebos, and plenty of room for the kids to run. (id:40687)
Open House
This property has open houses!
2:00 pm
Ends at:4:00 pm
Property Details
| MLS® Number | 202423500 |
| Property Type | Single Family |
| Community Name | Dartmouth |
| Amenities Near By | Park, Playground, Public Transit, Shopping, Beach |
| Community Features | School Bus |
| Features | Level |
| Structure | Shed |
Building
| Bathroom Total | 3 |
| Bedrooms Above Ground | 4 |
| Bedrooms Total | 4 |
| Appliances | Central Vacuum, Range - Electric, Dishwasher, Dryer - Electric, Washer, Refrigerator, Wine Fridge |
| Constructed Date | 1987 |
| Construction Style Attachment | Detached |
| Cooling Type | Heat Pump |
| Exterior Finish | Brick, Vinyl |
| Flooring Type | Carpeted, Ceramic Tile, Hardwood, Laminate |
| Foundation Type | Poured Concrete |
| Half Bath Total | 2 |
| Stories Total | 2 |
| Size Interior | 2,839 Ft2 |
| Total Finished Area | 2839 Sqft |
| Type | House |
| Utility Water | Municipal Water |
Parking
| Garage | |
| Detached Garage |
Land
| Acreage | No |
| Land Amenities | Park, Playground, Public Transit, Shopping, Beach |
| Landscape Features | Landscaped |
| Sewer | Municipal Sewage System |
| Size Irregular | 0.2095 |
| Size Total | 0.2095 Ac |
| Size Total Text | 0.2095 Ac |
Rooms
| Level | Type | Length | Width | Dimensions |
|---|---|---|---|---|
| Second Level | Primary Bedroom | 13.2x15.11 | ||
| Second Level | Bedroom | 11.9x10.10 | ||
| Second Level | Bedroom | 10.8x13.1 | ||
| Second Level | Bedroom | 9.9x12.5 | ||
| Second Level | Bath (# Pieces 1-6) | +Laundry | ||
| Basement | Games Room | 32.6x12.7 | ||
| Basement | Other | 8.1x7.11 | ||
| Basement | Storage | 10x14 UF | ||
| Basement | Bath (# Pieces 1-6) | 5x7 | ||
| Main Level | Foyer | 8.0x5.0 | ||
| Main Level | Living Room | 13.3x20 | ||
| Main Level | Dining Room | 10.10x13.3 | ||
| Main Level | Eat In Kitchen | 13.3x21.7 | ||
| Main Level | Bath (# Pieces 1-6) | 5x6 | ||
| Main Level | Other | 10x34 |
https://www.realtor.ca/real-estate/27480889/40-barry-allen-drive-dartmouth-dartmouth
Contact Us
Contact us for more information
















































