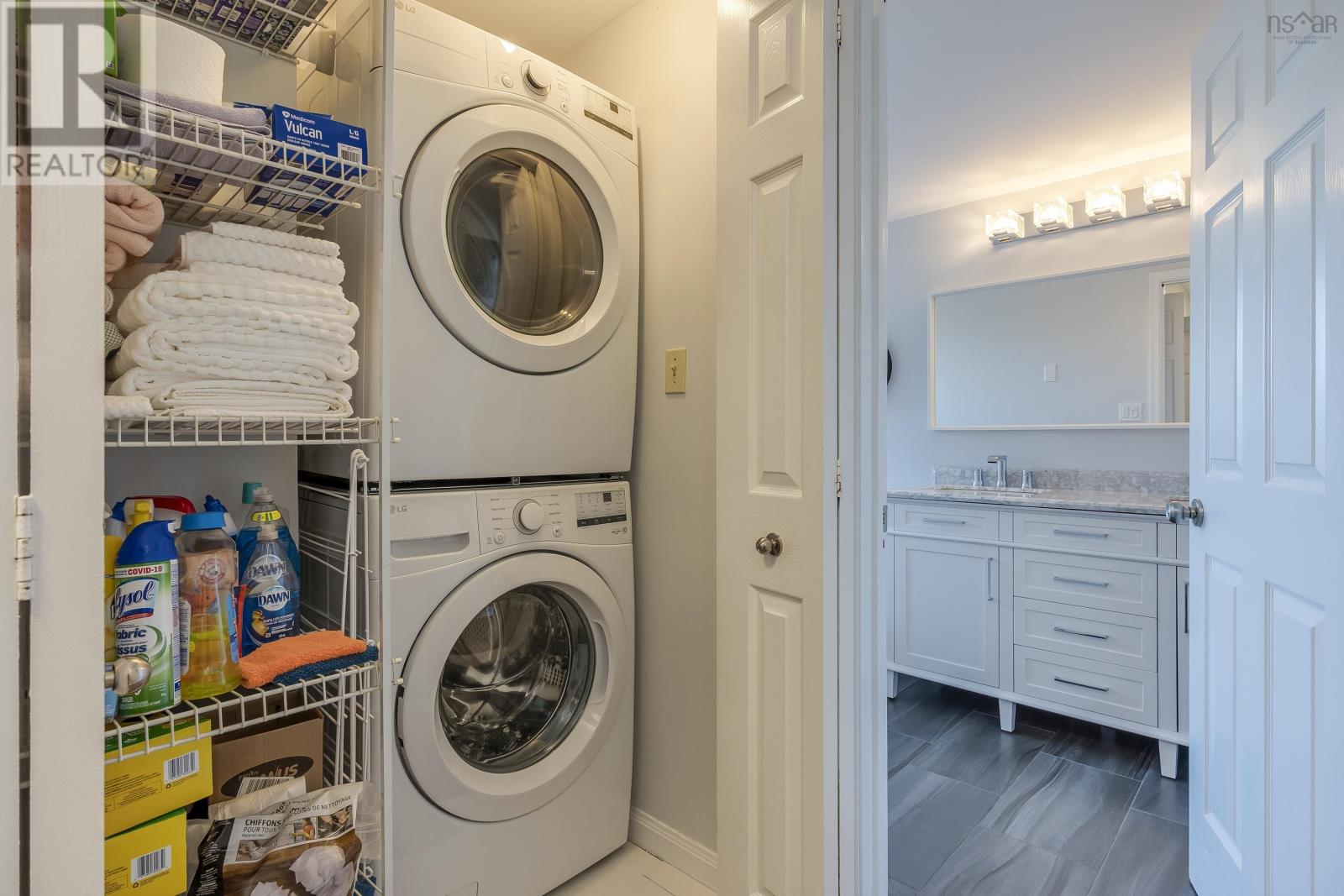423 96 Moirs Mills Road Bedford, Nova Scotia B4A 3Y2
$459,000Maintenance,
$432.84 Monthly
Maintenance,
$432.84 MonthlyThis second floor condo is an absolute diamond, a rarity, and shines above most. Watermill Ridge is centrally located in beautiful Bedford, where the location and convenience is unmatched! You will be able to walk to the recently announced ferry to downtown Halifax, and currently enjoy a stroll to Mill Cove shopping, to trails and to Papermill Lake Beach. A complete cosmetic upgrade has been done on this lovely unit with sparkling tiles in both the main bath (including a new tub and double sinks), and the ensuite!. The decor is dazzling with any decorators choice of paint and stylish window coverings. The laminate plank flooring is new in the living areas and the modern kitchen is gorgeous. A perfect layout with in-suite laundry (New) and storage. The doors to balcony have recently been replaced. Located on the rear side of the building with a private balcony and a view of greenery and the pool. Assigned parking, live in super, a tennis/pickle ball court and truly attention to design and detail in this unit, and one you will want to view! (id:40687)
Property Details
| MLS® Number | 202423290 |
| Property Type | Single Family |
| Community Name | Bedford |
| Amenities Near By | Golf Course, Park, Playground, Public Transit, Shopping, Place Of Worship, Beach |
| Community Features | Recreational Facilities, School Bus |
| Pool Type | Inground Pool |
Building
| Bathroom Total | 2 |
| Bedrooms Above Ground | 2 |
| Bedrooms Total | 2 |
| Appliances | Range - Electric, Dishwasher, Washer, Refrigerator, Intercom |
| Basement Type | None |
| Constructed Date | 1990 |
| Exterior Finish | Vinyl |
| Fireplace Present | Yes |
| Flooring Type | Ceramic Tile, Laminate, Porcelain Tile, Vinyl Plank |
| Foundation Type | Poured Concrete |
| Stories Total | 1 |
| Total Finished Area | 1094 Sqft |
| Type | Apartment |
| Utility Water | Municipal Water |
Land
| Acreage | No |
| Land Amenities | Golf Course, Park, Playground, Public Transit, Shopping, Place Of Worship, Beach |
| Landscape Features | Landscaped |
| Sewer | Municipal Sewage System |
Rooms
| Level | Type | Length | Width | Dimensions |
|---|---|---|---|---|
| Main Level | Storage | 4.6 x 4.8 | ||
| Main Level | Kitchen | Entry 1 10 x 9.1 | ||
| Main Level | Kitchen | Entry 2 8.6 x 9.3 | ||
| Main Level | Bedroom | 14.5 x 8.10 | ||
| Main Level | Primary Bedroom | 18.3 X 13 | ||
| Main Level | Ensuite (# Pieces 2-6) | 7.5 X 5.1 | ||
| Main Level | Bath (# Pieces 1-6) | 5.11 X 11.7 |
https://www.realtor.ca/real-estate/27470231/423-96-moirs-mills-road-bedford-bedford
Interested?
Contact us for more information




























