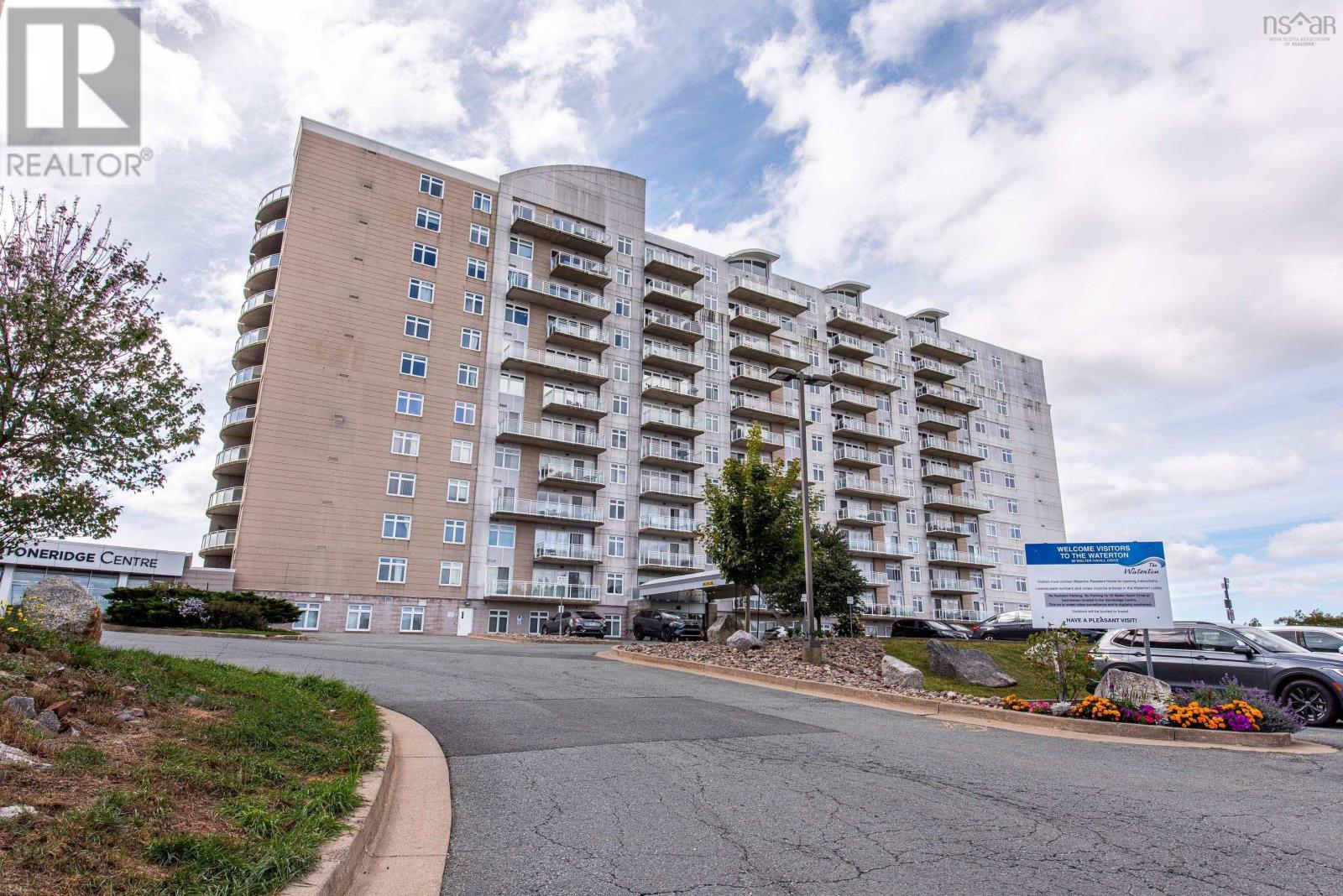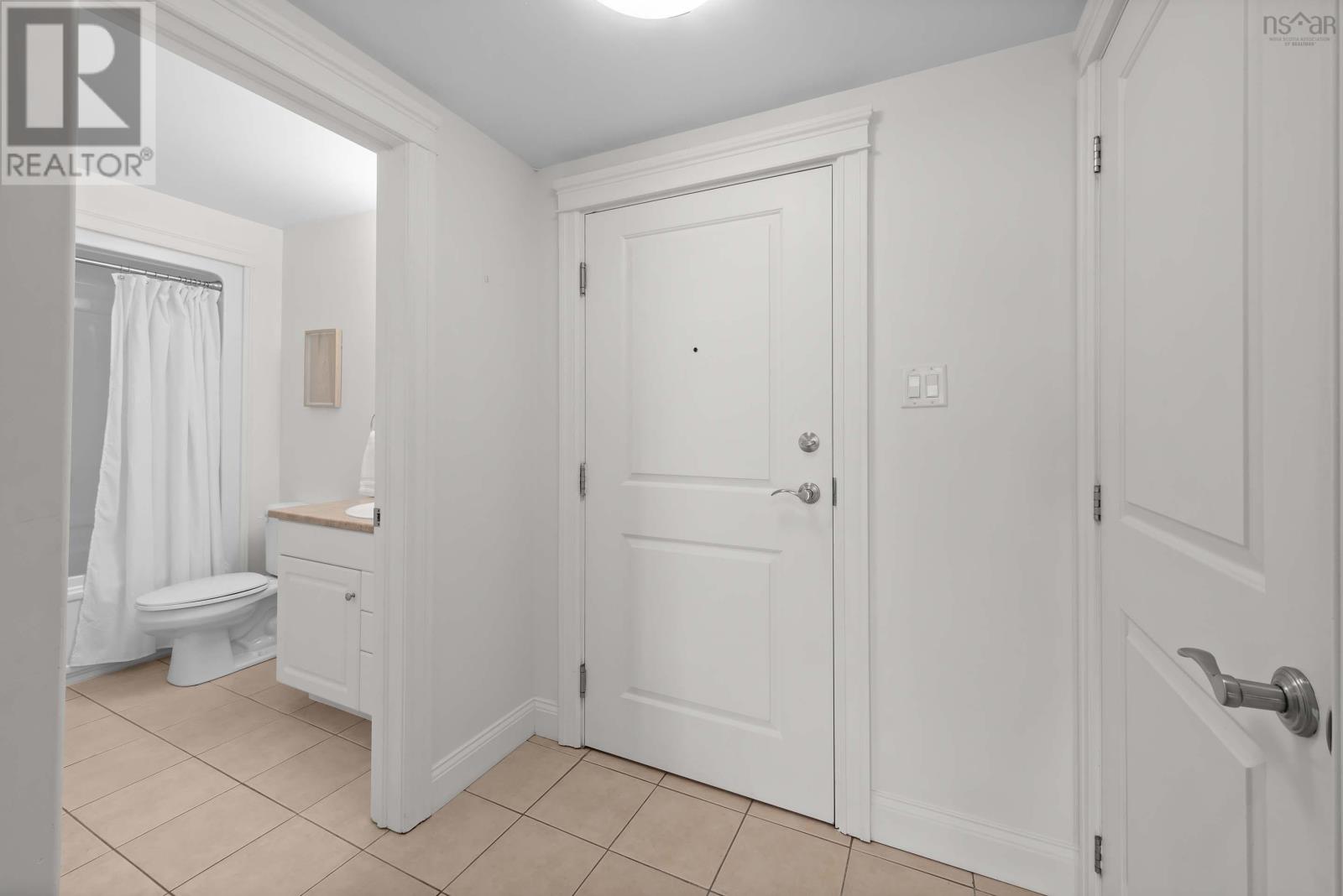1113 60 Walter Havill Drive Halifax, Nova Scotia B3N 0A9
$310,000Maintenance,
$286.63 Monthly
Maintenance,
$286.63 MonthlyWelcome to Unit 1113 at the Waterton. This cozy 570 sqft bachelor condo embodies open-concept living. Despite its compact size, the intimate kitchen, dining, and living space offer functionality and comfort. Natural light streams through the floor-to-ceiling windows, enhancing the airy ambiance. The galley kitchen boasts ample countertop space, crisp white cabinetry and a full set of appliances, perfect for preparing meals with ease. Step onto the spacious balcony through patio doors and savour breathtaking panoramic views of Halifax Skyline. The bedroom, partially partitioned, ensures privacy, allowing for relaxation and rest. A 4-piece bathroom and in-unit laundry add to the convenience of this unit. The building boasts affordable condo fees, a live-in superintendent, and a pet-friendly lifestyle. Enjoy year-round comfort with ducted geothermal heat/AC, included in the condo fees, which also covers water, underground parking and storage. Centrally located with quick access to Bayers Lake, downtown Halifax, and an array of amenities, this condo offers convenience without compromising on tranquility - outdoor enthusiasts will appreciate the nearby serene Long Lake trail system. Additional amenities include a large balcony with ample privacy, stunning views, a spacious social room for hosting gatherings. A salon, gym, and cafe are also conveniently located within the building, providing easy access to additional amenities. Experience urban living at its finest in this Halifax gem! (id:40687)
Property Details
| MLS® Number | 202423262 |
| Property Type | Single Family |
| Community Name | Halifax |
| Amenities Near By | Golf Course, Park, Playground |
| Community Features | School Bus |
| Features | Treed, Balcony |
Building
| Bathroom Total | 1 |
| Bedrooms Above Ground | 1 |
| Bedrooms Total | 1 |
| Appliances | Stove, Dishwasher, Dryer, Washer, Refrigerator |
| Basement Type | None |
| Constructed Date | 2009 |
| Cooling Type | Heat Pump |
| Exterior Finish | Concrete |
| Flooring Type | Tile |
| Foundation Type | Poured Concrete |
| Stories Total | 1 |
| Total Finished Area | 570 Sqft |
| Type | Apartment |
| Utility Water | Municipal Water |
Parking
| Underground |
Land
| Acreage | No |
| Land Amenities | Golf Course, Park, Playground |
| Landscape Features | Landscaped |
| Sewer | Municipal Sewage System |
Rooms
| Level | Type | Length | Width | Dimensions |
|---|---|---|---|---|
| Main Level | Living Room | 11.9 x 11.2 | ||
| Main Level | Kitchen | 7.6 x 13.5 | ||
| Main Level | Primary Bedroom | 9.10 x 11.4 | ||
| Main Level | Dining Nook | 7.6 x 5.1 | ||
| Main Level | Bath (# Pieces 1-6) | 5. x 6 | ||
| Main Level | Laundry Room | closet |
https://www.realtor.ca/real-estate/27469074/1113-60-walter-havill-drive-halifax-halifax
Interested?
Contact us for more information



































