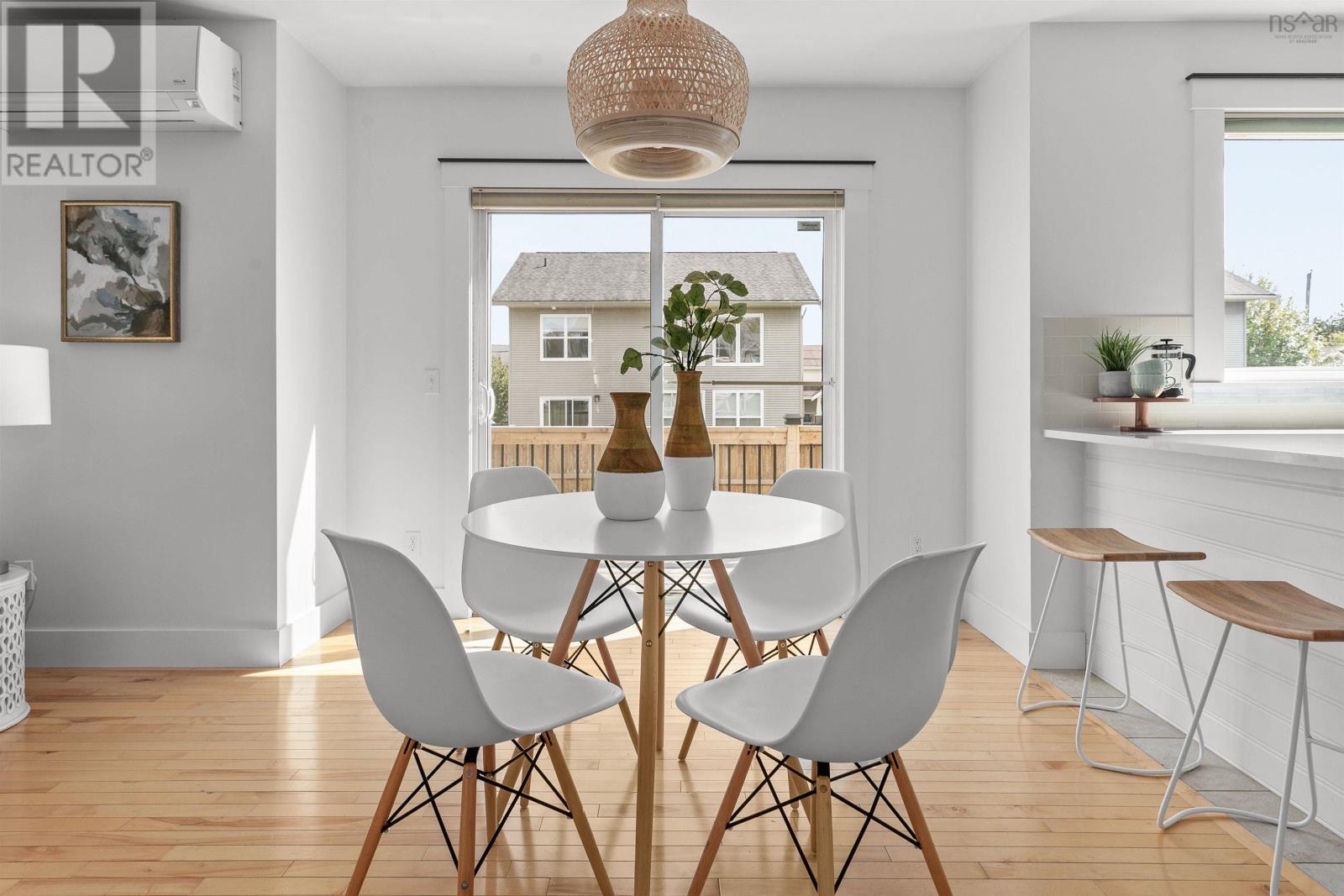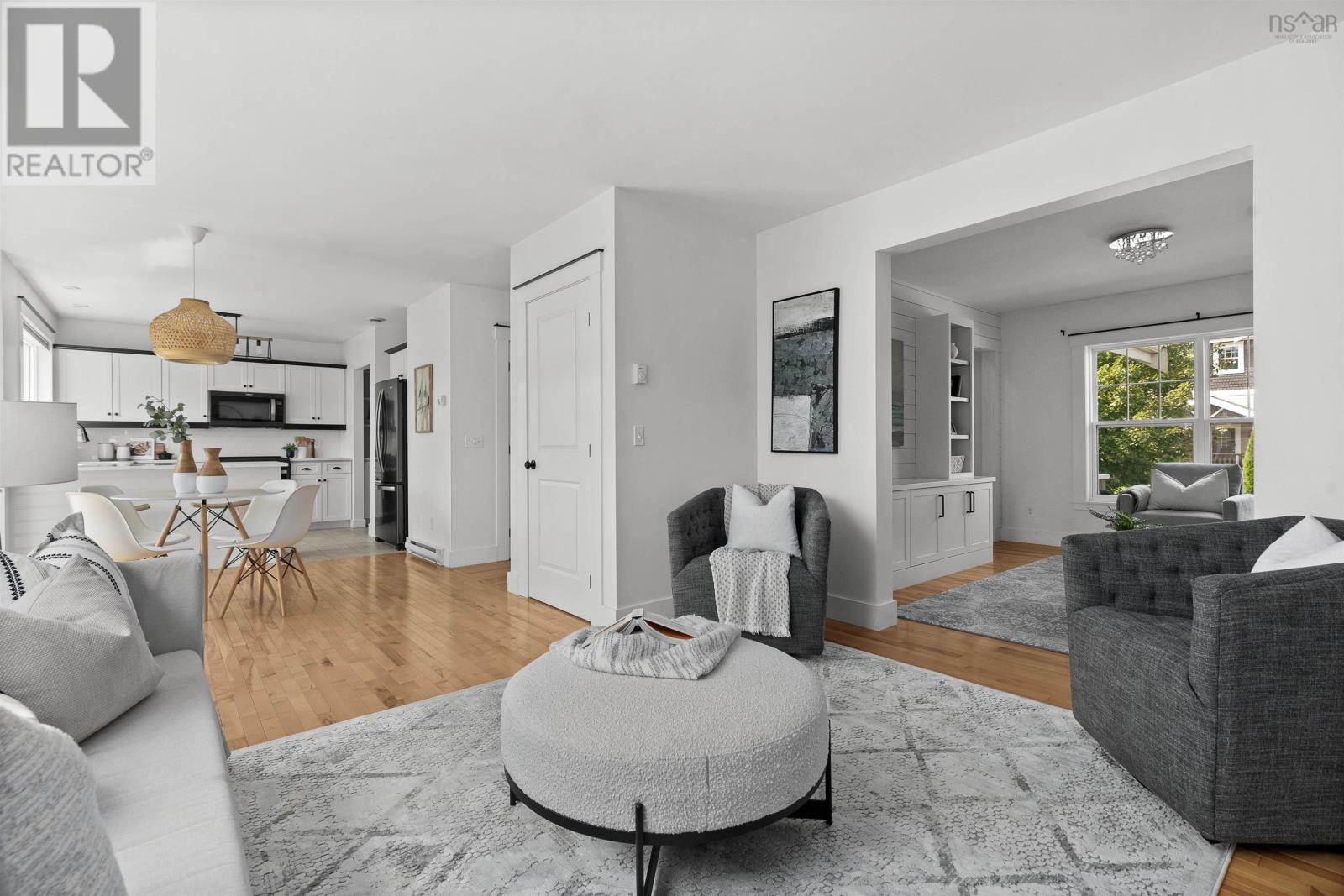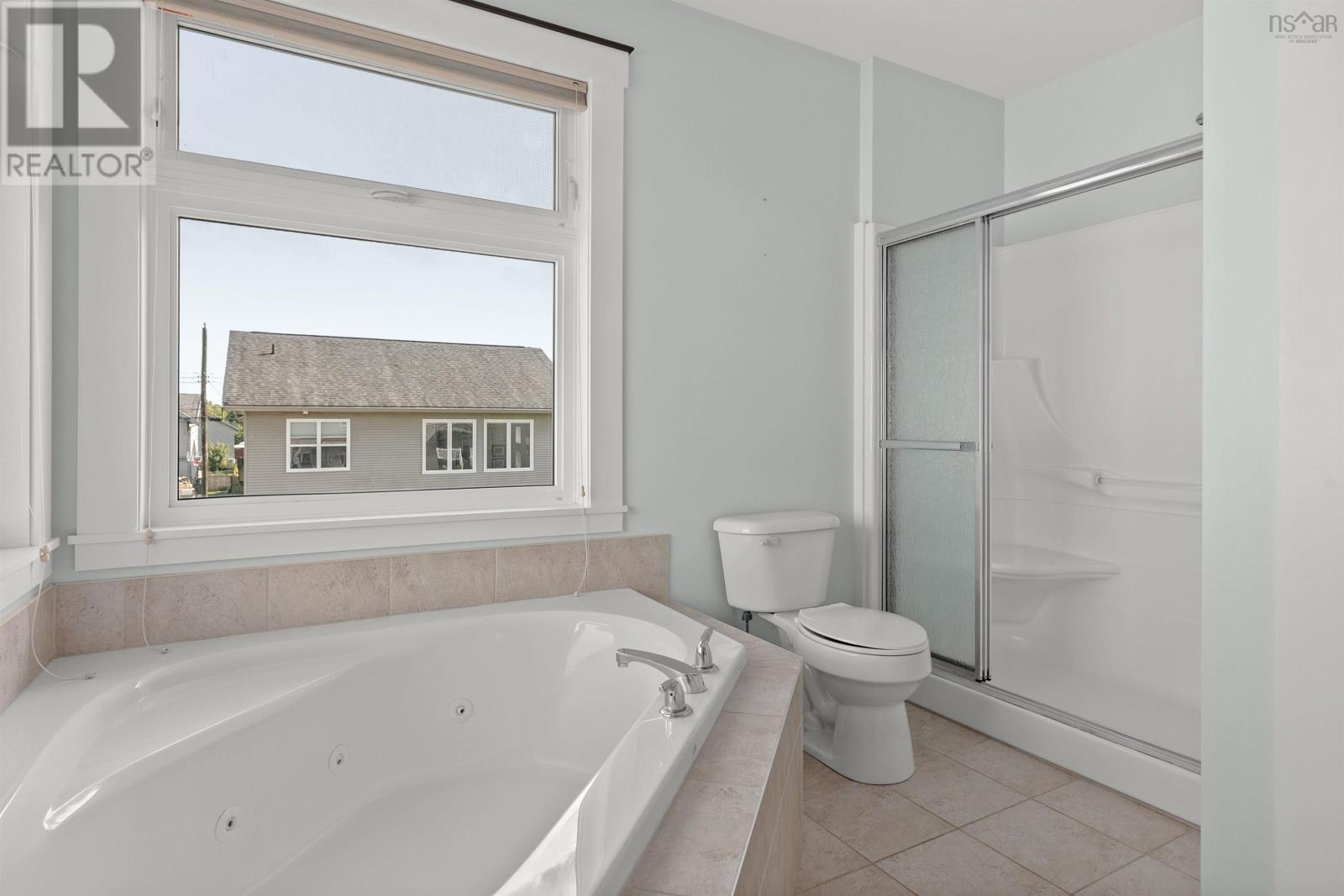114 Grindstone Drive Halifax, Nova Scotia B3R 0A6
$679,900
Welcome to 114 Grindstone Drive, nestled in the ever popular and family friendly Kidston Estates! This centrally located gem is just a quick shot to all school and amenities, making it perfect for today?s busy family. Step inside from the covered porch to discover a versatile main floor featuring two inviting living areas, complete with a cozy propane fireplace and custom built-ins. The bright and spacious kitchen boasts a convenient butler's pantry and a serving space that elegantly separates it from the formal dining area, perfect for hosting meals and gathering with loved ones. Upstairs, you?ll find three spacious bedrooms, with a lovely ensuite off the primary, along with an additional full bath, and convenient upper level laundry. Head downstairs to a large rec room that offers endless possibilities, plus another full bath, another bedroom, and a bonus room! Need a home office? Play area? Another bedroom? This home easily adapts to your family?s needs ? whatever they may be. The outdoor space is a true highlight?fully fenced and featuring a large deck, ideal for summer BBQs, and a shed for extra storage. Don?t miss your chance to own this stylish home in a fantastic neighbourhood. Schedule your viewing today. (id:40687)
Open House
This property has open houses!
2:00 pm
Ends at:4:00 pm
Property Details
| MLS® Number | 202423252 |
| Property Type | Single Family |
| Community Name | Halifax |
| Amenities Near By | Park, Playground, Public Transit |
| Community Features | School Bus |
| Features | Level |
| Structure | Shed |
Building
| Bathroom Total | 4 |
| Bedrooms Above Ground | 3 |
| Bedrooms Below Ground | 1 |
| Bedrooms Total | 4 |
| Appliances | Stove, Dishwasher, Dryer, Washer, Microwave Range Hood Combo, Refrigerator |
| Basement Development | Finished |
| Basement Type | Full (finished) |
| Constructed Date | 2009 |
| Construction Style Attachment | Detached |
| Cooling Type | Wall Unit, Heat Pump |
| Exterior Finish | Wood Shingles, Vinyl |
| Fireplace Present | Yes |
| Flooring Type | Carpeted, Ceramic Tile, Hardwood, Laminate |
| Foundation Type | Poured Concrete |
| Half Bath Total | 1 |
| Stories Total | 2 |
| Total Finished Area | 2518 Sqft |
| Type | House |
| Utility Water | Municipal Water |
Land
| Acreage | No |
| Land Amenities | Park, Playground, Public Transit |
| Landscape Features | Landscaped |
| Sewer | Municipal Sewage System |
| Size Irregular | 0.1149 |
| Size Total | 0.1149 Ac |
| Size Total Text | 0.1149 Ac |
Rooms
| Level | Type | Length | Width | Dimensions |
|---|---|---|---|---|
| Second Level | Primary Bedroom | 10.22 x 21.5 | ||
| Second Level | Ensuite (# Pieces 2-6) | 10.9 x 10.11 | ||
| Second Level | Other | 8.4 x 6.6 (WIC) | ||
| Second Level | Bath (# Pieces 1-6) | 9. x 4.10 | ||
| Second Level | Bedroom | 10.7 x 14 | ||
| Second Level | Bedroom | 13.5 x 11.6 | ||
| Basement | Recreational, Games Room | 22.5 x 12 | ||
| Basement | Bedroom | 10.1 x 11.7 | ||
| Basement | Den | 10. x 12.1 | ||
| Basement | Bath (# Pieces 1-6) | 7.10 x 4.11 | ||
| Basement | Utility Room | 12.6 x 11.11 | ||
| Main Level | Foyer | 5.7 x 10.2 | ||
| Main Level | Living Room | 12.5x 10.11 | ||
| Main Level | Family Room | 12.11 x 13.6 | ||
| Main Level | Dining Nook | 11.1 x 9.6 | ||
| Main Level | Kitchen | 11.4 x 9.11 | ||
| Main Level | Dining Room | 11.11 x 10.11 | ||
| Main Level | Bath (# Pieces 1-6) | 3.1 x 5.11 |
https://www.realtor.ca/real-estate/27468949/114-grindstone-drive-halifax-halifax
Interested?
Contact us for more information

















































