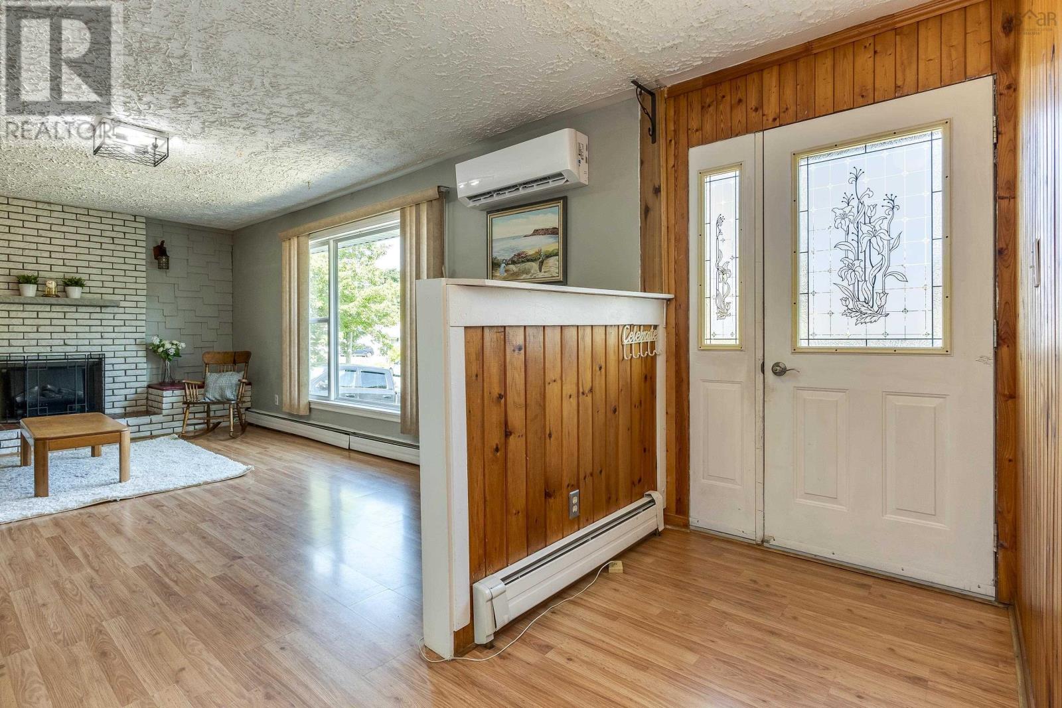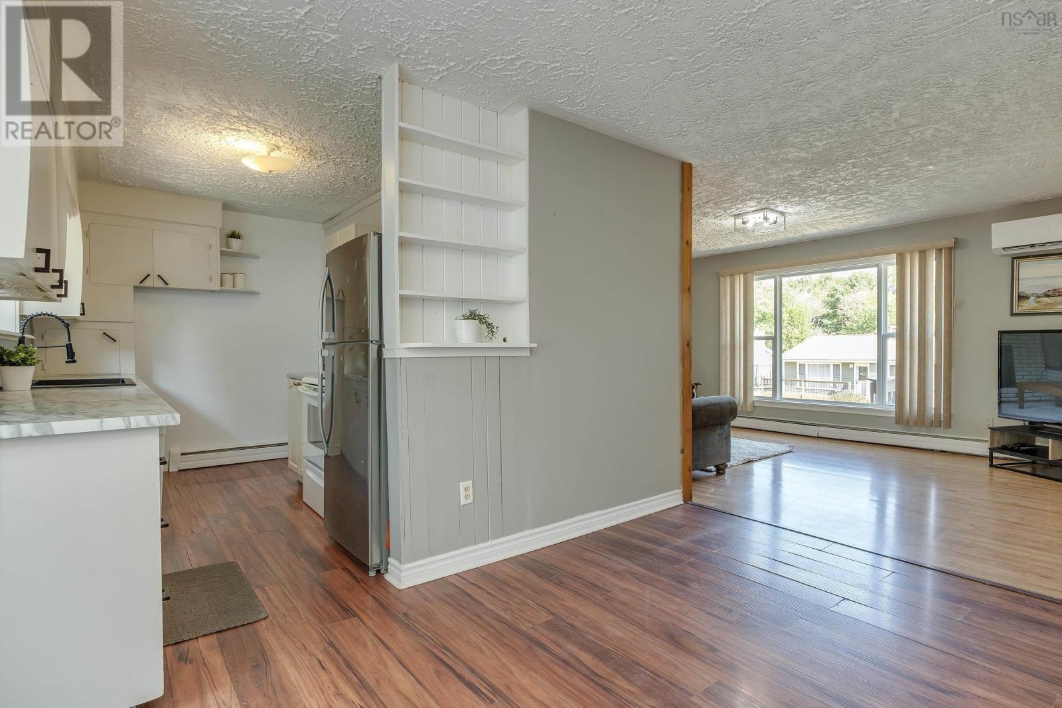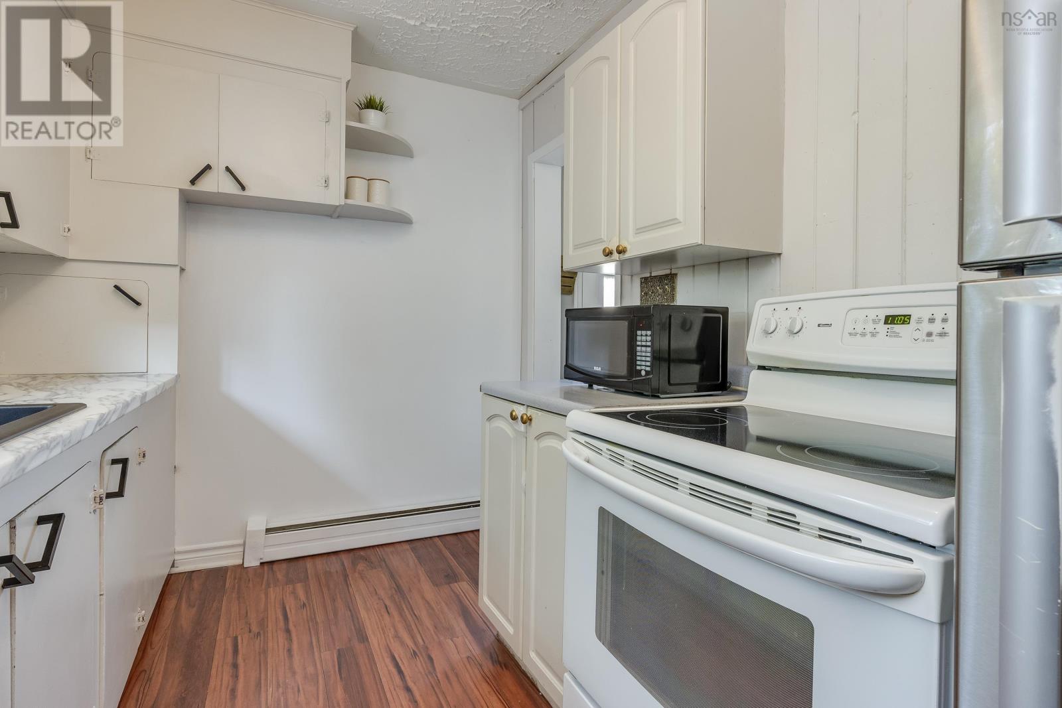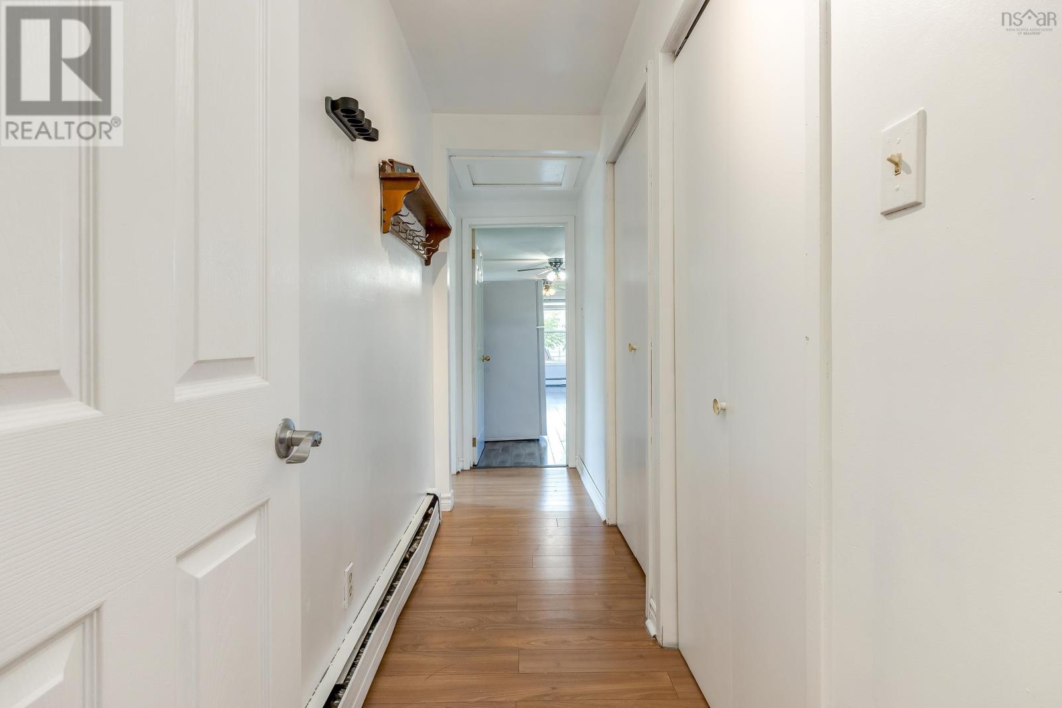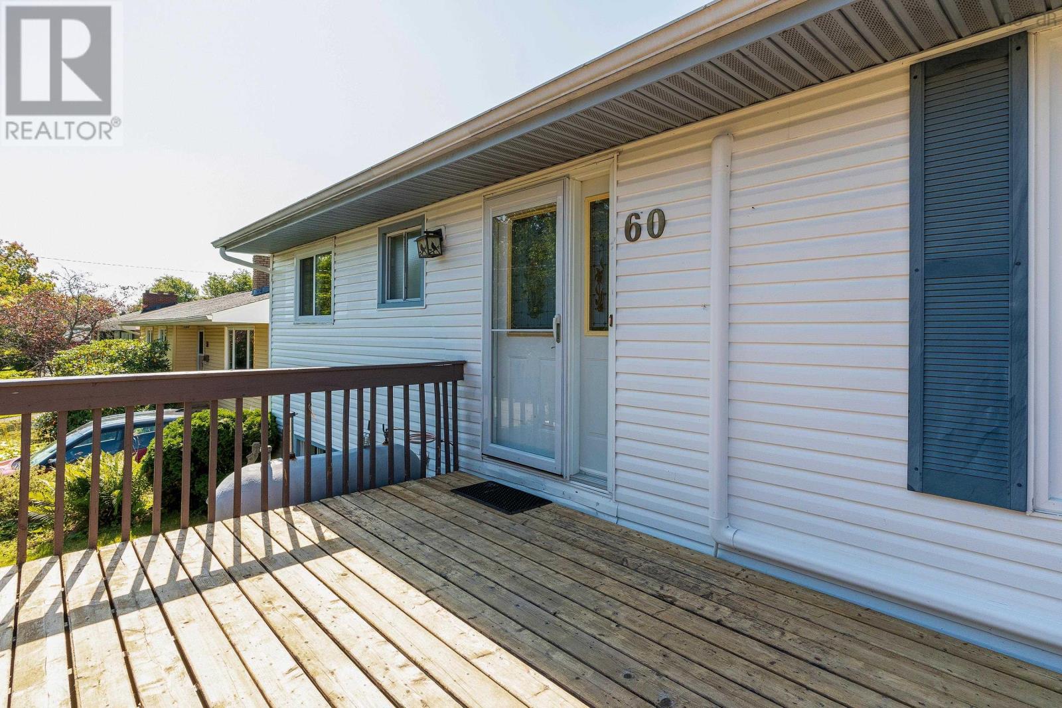6 Bedroom
3 Bathroom
Bungalow
Fireplace
Wall Unit, Heat Pump
Landscaped
$499,900
Call the family, this is the home you've been waiting for! If you're looking for a multi-generational living space, this wonderful original owner home has been filling it's walls with anyone in the family that needed a place to stay for years. With over 2500 sq ft including 1700 sq ft on the main level, this home boasts 3 separate living areas if you're looking for a separate space for in-laws, nanny suite, area for guests...whatever you desire. The home is filled with natural light and boasts 6 bedrooms, 3 bathrooms, recently installed ductless heat pump (2024), electric fireplace and all the space you desire. Patio doors lead to your large back deck and fenced, private yard with space to play and shed for all your storage needs. This is a fantastic family home in a great Lower Sackville neighbourhood minutes to amenities, Cobequid Hospital, quick to the highway and all of the shopping of Bedford Commons. Ready and waiting for your personal touch, be sure to check out the virtual tour, book your showing and make this home your own today. (id:40687)
Property Details
|
MLS® Number
|
202422816 |
|
Property Type
|
Single Family |
|
Community Name
|
Lower Sackville |
|
Amenities Near By
|
Park, Public Transit, Place Of Worship |
|
Community Features
|
Recreational Facilities |
|
Features
|
Level |
|
Structure
|
Shed |
Building
|
Bathroom Total
|
3 |
|
Bedrooms Above Ground
|
4 |
|
Bedrooms Below Ground
|
2 |
|
Bedrooms Total
|
6 |
|
Appliances
|
Stove, Dishwasher, Dryer, Washer, Freezer - Stand Up, Refrigerator |
|
Architectural Style
|
Bungalow |
|
Basement Type
|
Unknown |
|
Constructed Date
|
1972 |
|
Construction Style Attachment
|
Detached |
|
Cooling Type
|
Wall Unit, Heat Pump |
|
Exterior Finish
|
Vinyl |
|
Fireplace Present
|
Yes |
|
Flooring Type
|
Laminate, Vinyl |
|
Foundation Type
|
Poured Concrete |
|
Stories Total
|
1 |
|
Total Finished Area
|
2514 Sqft |
|
Type
|
House |
|
Utility Water
|
Municipal Water |
Parking
Land
|
Acreage
|
No |
|
Land Amenities
|
Park, Public Transit, Place Of Worship |
|
Landscape Features
|
Landscaped |
|
Sewer
|
Municipal Sewage System |
|
Size Irregular
|
0.1584 |
|
Size Total
|
0.1584 Ac |
|
Size Total Text
|
0.1584 Ac |
Rooms
| Level |
Type |
Length |
Width |
Dimensions |
|
Basement |
Kitchen |
|
|
6.11 x 15.1 |
|
Basement |
Recreational, Games Room |
|
|
11.2 x 16.11 +J |
|
Basement |
Bedroom |
|
|
11.2 x 12.4 |
|
Basement |
Bedroom |
|
|
8.2 x 11 |
|
Basement |
Bath (# Pieces 1-6) |
|
|
7.6 x 6.4 |
|
Main Level |
Foyer |
|
|
11. x 4.9 +J |
|
Main Level |
Living Room |
|
|
17.4 x 11.2 |
|
Main Level |
Dining Room |
|
|
12. x 11.2 - J |
|
Main Level |
Kitchen |
|
|
7.4 x 12.9 - J |
|
Main Level |
Bath (# Pieces 1-6) |
|
|
7.3 x 7.2 -J |
|
Main Level |
Bedroom |
|
|
8. x 10.9 |
|
Main Level |
Primary Bedroom |
|
|
9.10 x 11.8 |
|
Main Level |
Bedroom |
|
|
9.1 x 10.1 +J |
|
Main Level |
Kitchen |
|
|
11.8 x 11. - J |
|
Main Level |
Living Room |
|
|
17.10 x 11.2-J |
|
Main Level |
Bath (# Pieces 1-6) |
|
|
9.4 x 7.7 +J |
|
Main Level |
Bedroom |
|
|
9.2 x 10.8 |
https://www.realtor.ca/real-estate/27447225/60-dickey-drive-lower-sackville-lower-sackville





