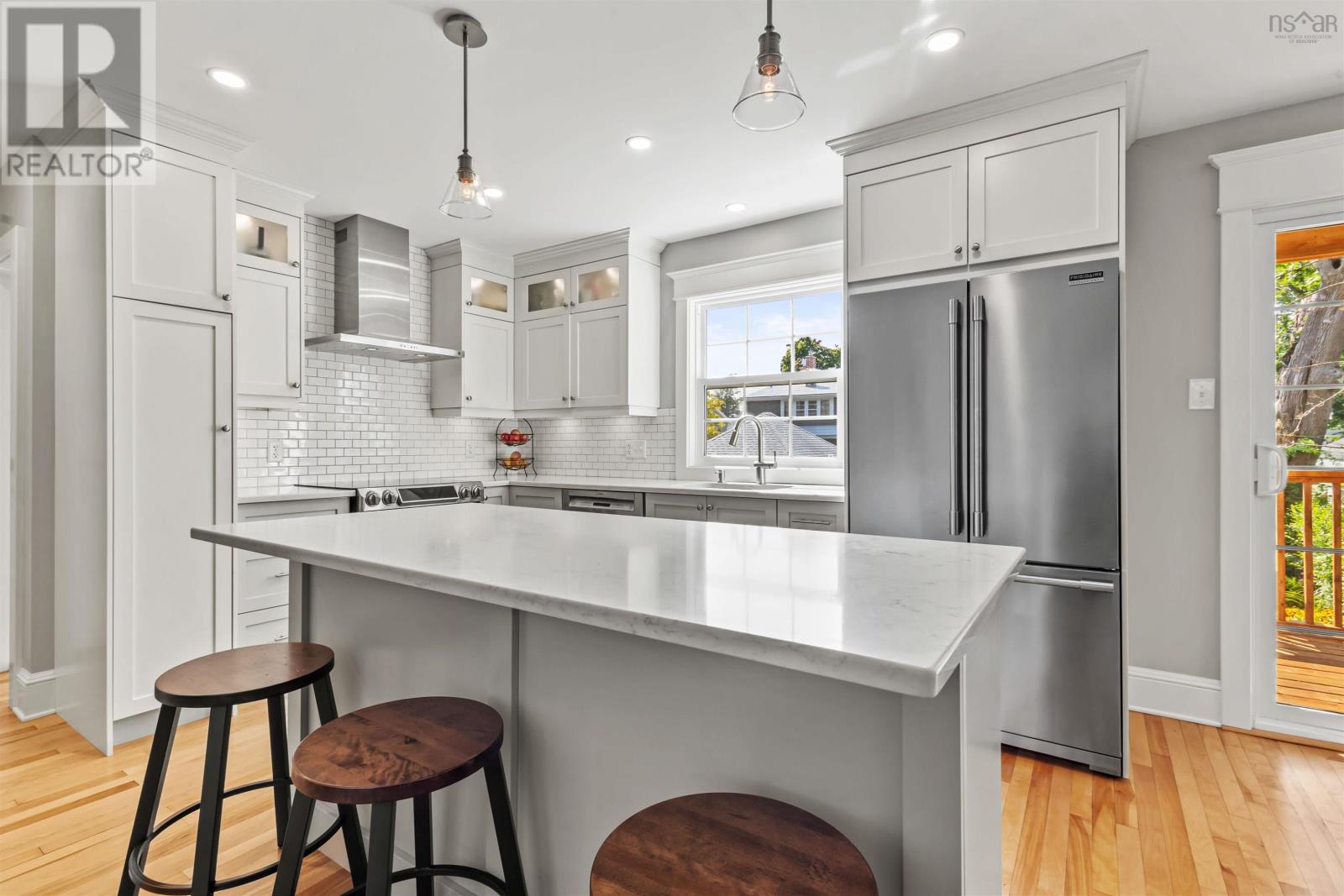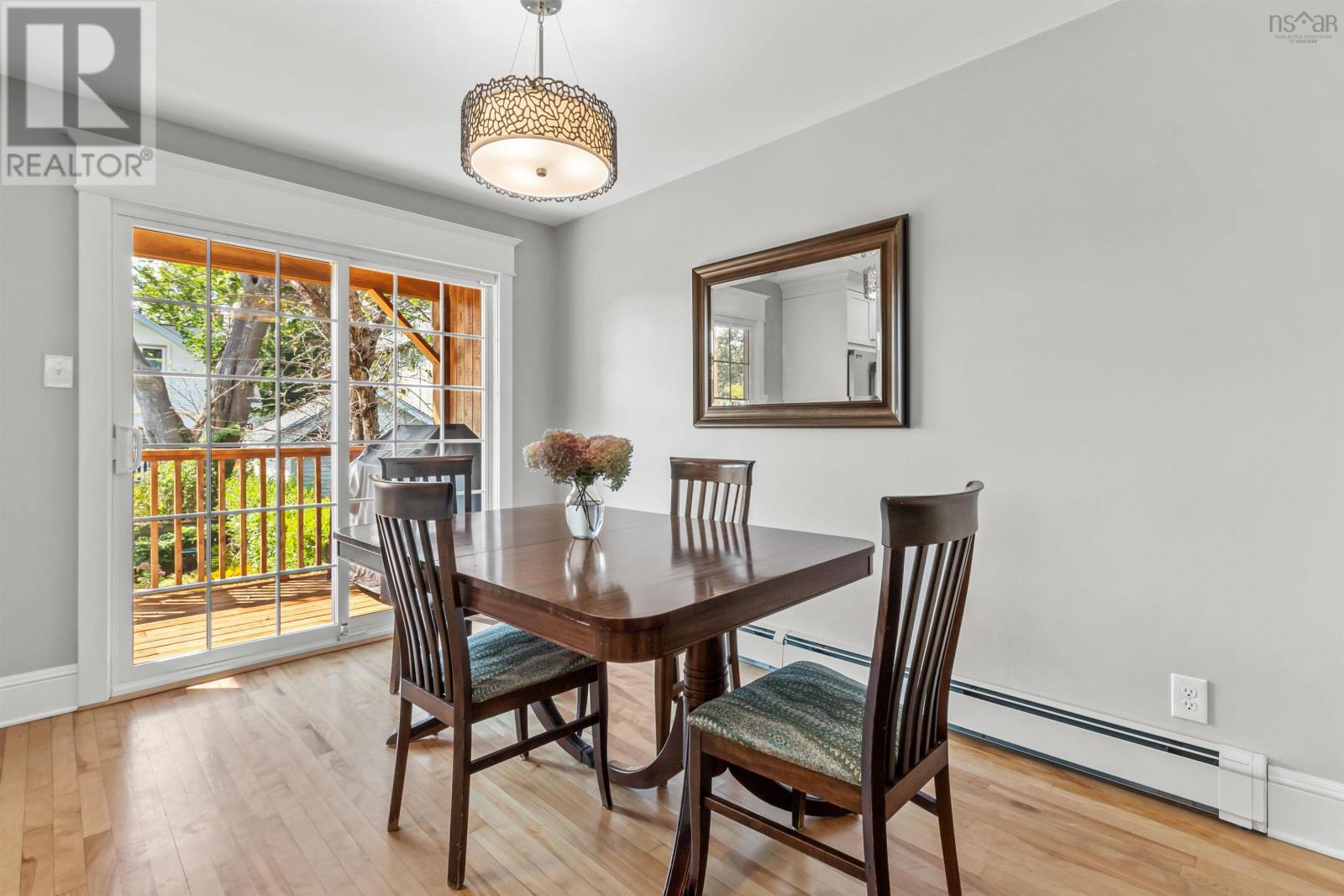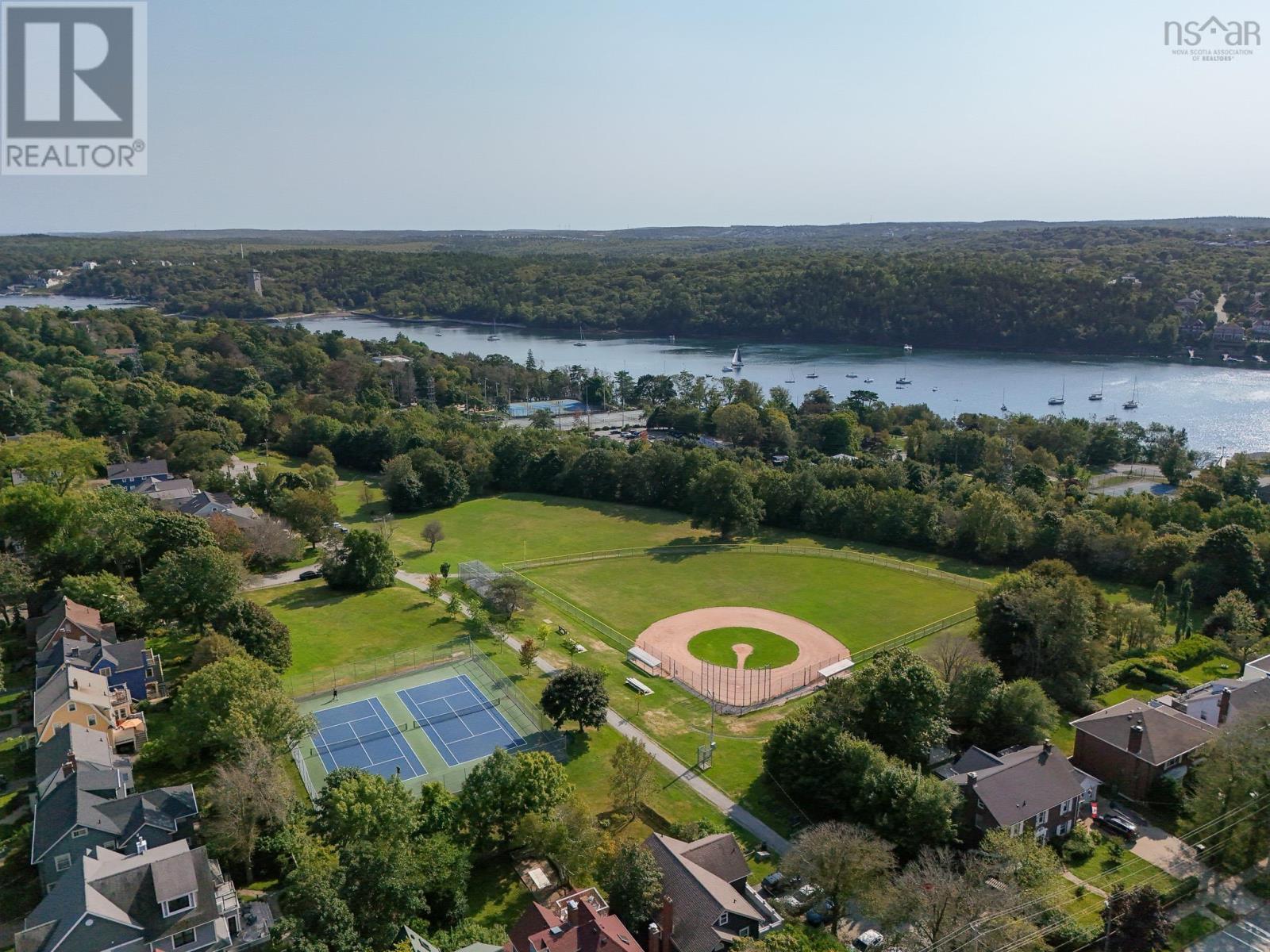5 Bedroom
3 Bathroom
Fireplace
Landscaped
$1,179,000
Nestled in one of Halifax?s most desirable neighborhoods, this charming home is situated in a family-friendly, tree-lined community just moments from Conrose Park, the Waegwoltic Club, and the highly sought-after Sir Charles Tupper and Le Merchant elementary schools. Enjoy the vibrant lifestyle offered by nearby Quinpool, with its trendy cafes, restaurants, and boutiques. This beautiful single-family home features five generous bedrooms and three full baths, making it perfect for a growing family or for hosting friends and relatives. The renovated open-concept design allows for a bright and spacious living area, seamlessly blending modern amenities with original character and charm. Step inside to discover refinished hardwood floors throughout the main level. The expansive living room boasts a stunning marble natural gas fireplace, providing a cozy atmosphere. The formal dining area features large patio doors that lead to a newly constructed multi-tiered back deck (2024), ideal for outdoor entertaining. The renovated kitchen with large island features stone countertops, stainless steel appliances and a functional layout. Completing the main level is an updated full bath and a private den, perfect for a home office or quiet retreat. Upstairs, you?ll find four exceptionally sized bedrooms and a four-piece bath, along with access to a newly built balcony that offers a serene spot to relax. The fully renovated lower level features a walkout to the backyard and includes a spacious rec room equipped with surround sound, ideal for movie nights or game days. The fifth bedroom and third full bath provide additional comfort and convenience. A large utility room offers ample storage space, ensuring that everything has its place. (id:40687)
Property Details
|
MLS® Number
|
202422567 |
|
Property Type
|
Single Family |
|
Community Name
|
Halifax |
|
Amenities Near By
|
Golf Course, Park, Playground, Public Transit, Place Of Worship |
|
Features
|
Balcony, Level |
Building
|
Bathroom Total
|
3 |
|
Bedrooms Above Ground
|
4 |
|
Bedrooms Below Ground
|
1 |
|
Bedrooms Total
|
5 |
|
Appliances
|
Oven - Electric, Range, Dishwasher, Dryer - Electric, Washer, Microwave, Refrigerator |
|
Constructed Date
|
1946 |
|
Construction Style Attachment
|
Detached |
|
Exterior Finish
|
Wood Siding |
|
Fireplace Present
|
Yes |
|
Flooring Type
|
Ceramic Tile, Hardwood, Laminate, Tile, Vinyl |
|
Foundation Type
|
Poured Concrete |
|
Stories Total
|
2 |
|
Total Finished Area
|
2508 Sqft |
|
Type
|
House |
|
Utility Water
|
Municipal Water |
Parking
Land
|
Acreage
|
No |
|
Land Amenities
|
Golf Course, Park, Playground, Public Transit, Place Of Worship |
|
Landscape Features
|
Landscaped |
|
Sewer
|
Municipal Sewage System |
|
Size Irregular
|
0.0803 |
|
Size Total
|
0.0803 Ac |
|
Size Total Text
|
0.0803 Ac |
Rooms
| Level |
Type |
Length |
Width |
Dimensions |
|
Second Level |
Primary Bedroom |
|
|
11.11X11.8 |
|
Second Level |
Bedroom |
|
|
11.1X12 |
|
Second Level |
Bedroom |
|
|
11.8X11.9 |
|
Second Level |
Bedroom |
|
|
15X10.3 |
|
Second Level |
Bath (# Pieces 1-6) |
|
|
4pc |
|
Basement |
Foyer |
|
|
4.6x11.10 |
|
Basement |
Bath (# Pieces 1-6) |
|
|
3 pc |
|
Basement |
Living Room |
|
|
10.11 x 11.4 |
|
Basement |
Bedroom |
|
|
10.7 x11.5 |
|
Basement |
Storage |
|
|
13X14.3 |
|
Main Level |
Foyer |
|
|
4.3X 4 |
|
Main Level |
Living Room |
|
|
17.8X12.1 |
|
Main Level |
Family Room |
|
|
10.1X11.10 |
|
Main Level |
Dining Nook |
|
|
8.4X11.10 |
|
Main Level |
Kitchen |
|
|
12.3X11.11 |
|
Main Level |
Bath (# Pieces 1-6) |
|
|
4pc |
https://www.realtor.ca/real-estate/27435638/1738-cambridge-street-halifax-halifax











































